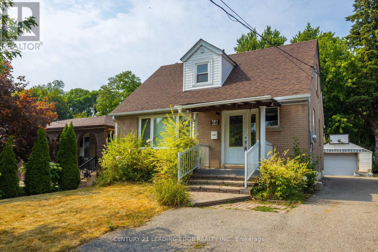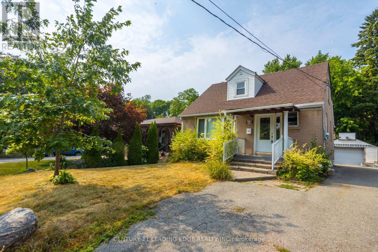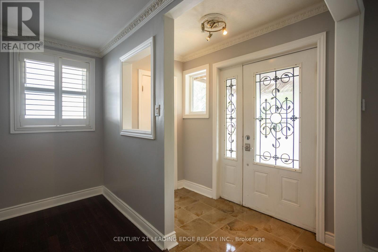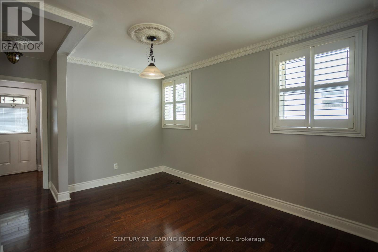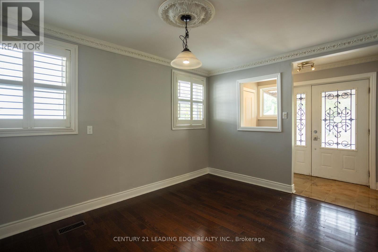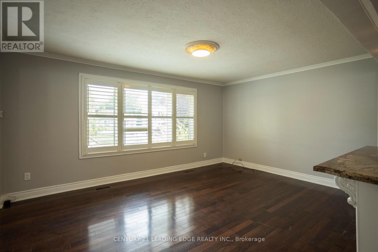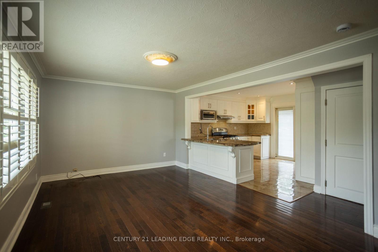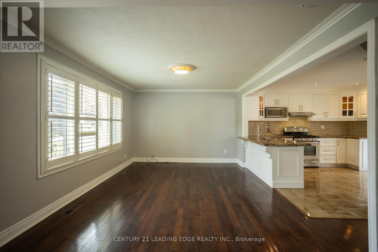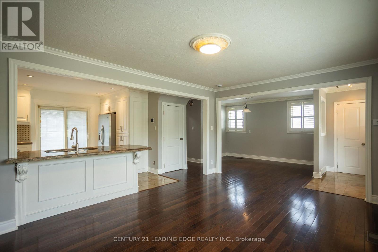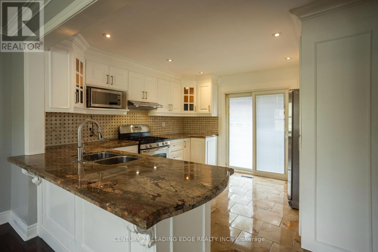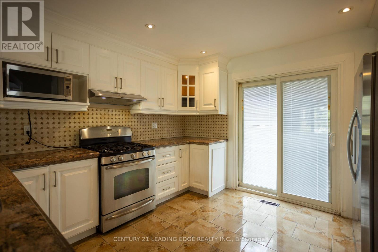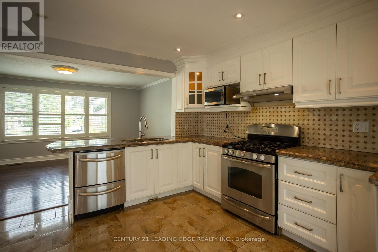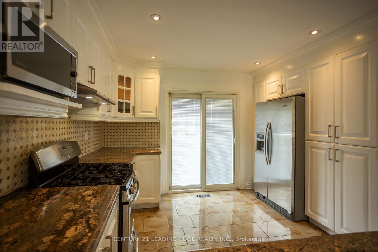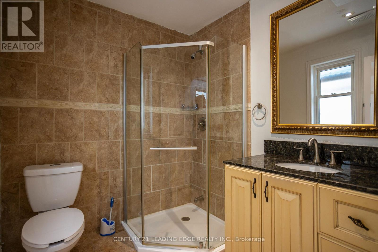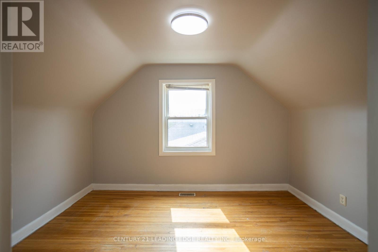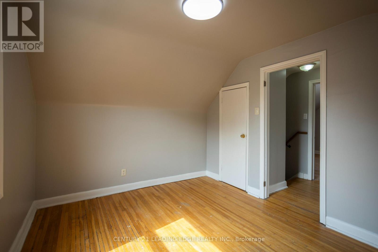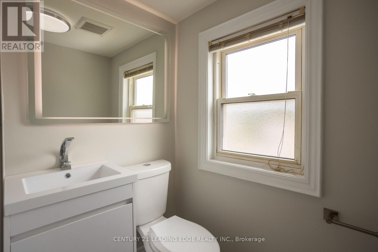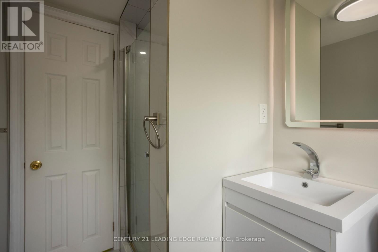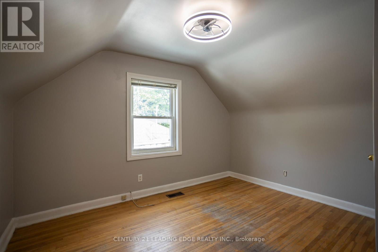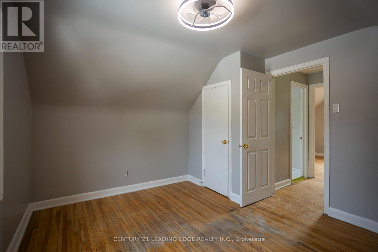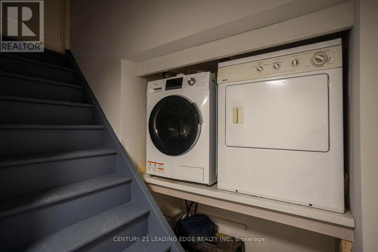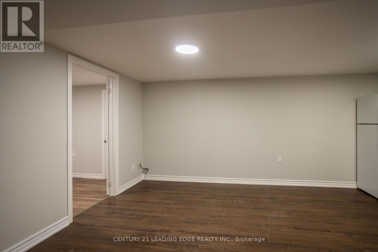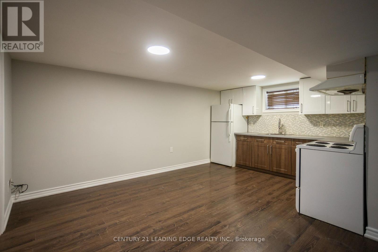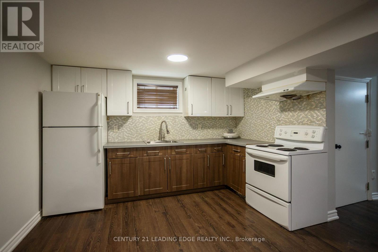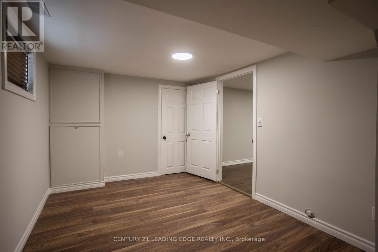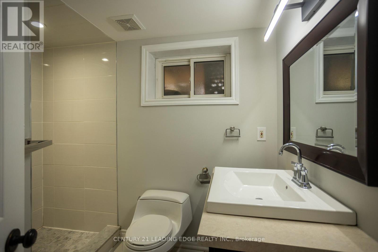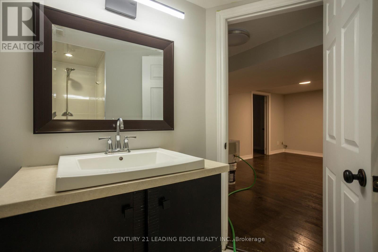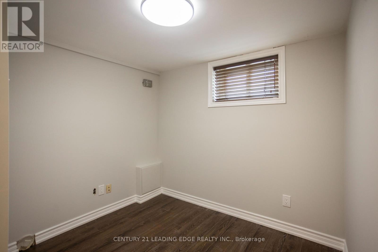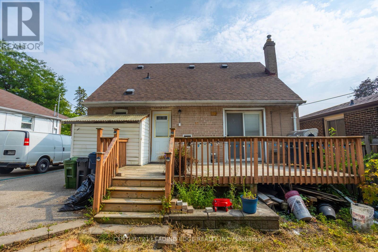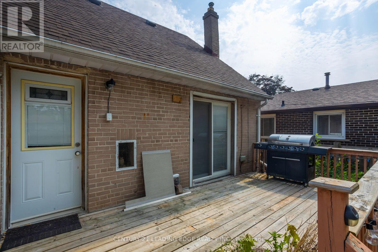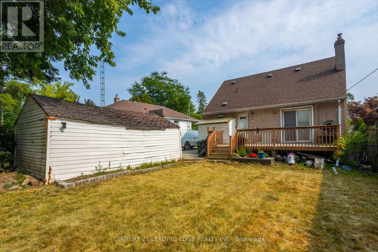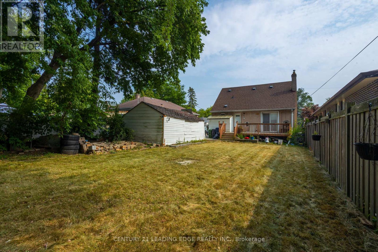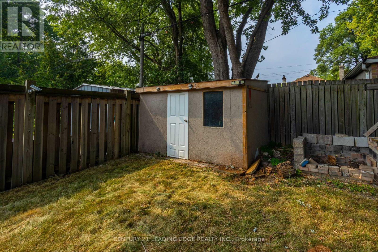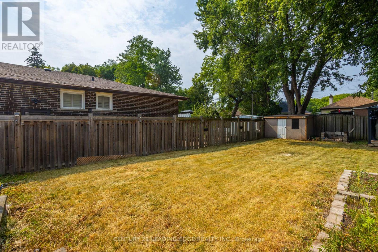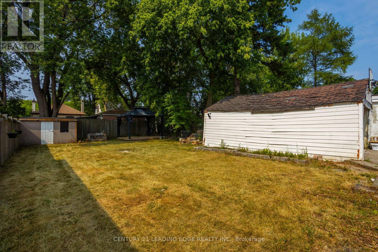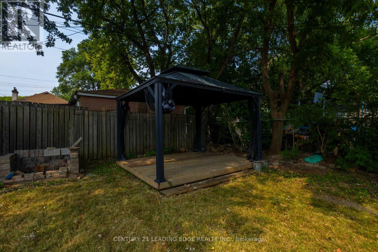3 Bedroom
3 Bathroom
1100 - 1500 sqft
Central Air Conditioning
Forced Air
Acreage
$3,350 Monthly
Welcome to 68 Nipigon Ave! This Fabulous, Sun-Filled 2 Bedrooms On 2nd Level With 2 Full Bathrooms One On Second Level and One On The Main Floor. 1 Bedroom In The Basement With 1 Full Bathroom And Living Area. Home Has It All. Breathtaking Kitchen With Upgraded Stainless Steel Appliances. Walkout To Beautiful Deck/Backyard From Kitchen. Open Concept Living/Dining Rooms With Hardwood Floors. Close To All Amenities. Mall, Ttc, Etc. Walking Distance To Yonge & Steels. This Home Is A Must See!!! Freshly Painted!!! Please Note The Whole House Is For Rent Including The Basement. Tenant Is Responsible For 100% Of All Utility, HWT & Internet Costs. (id:60365)
Property Details
|
MLS® Number
|
C12331697 |
|
Property Type
|
Single Family |
|
Community Name
|
Newtonbrook East |
|
AmenitiesNearBy
|
Park, Public Transit, Schools, Place Of Worship |
|
Features
|
Paved Yard |
|
ParkingSpaceTotal
|
3 |
|
Structure
|
Deck |
Building
|
BathroomTotal
|
3 |
|
BedroomsAboveGround
|
2 |
|
BedroomsBelowGround
|
1 |
|
BedroomsTotal
|
3 |
|
Age
|
51 To 99 Years |
|
Appliances
|
Dishwasher, Dryer, Microwave, Hood Fan, Stove, Washer, Window Coverings, Refrigerator |
|
BasementDevelopment
|
Finished |
|
BasementType
|
N/a (finished) |
|
ConstructionStyleAttachment
|
Detached |
|
CoolingType
|
Central Air Conditioning |
|
ExteriorFinish
|
Brick |
|
FireProtection
|
Smoke Detectors |
|
FlooringType
|
Hardwood, Tile |
|
FoundationType
|
Unknown |
|
HeatingFuel
|
Natural Gas |
|
HeatingType
|
Forced Air |
|
StoriesTotal
|
2 |
|
SizeInterior
|
1100 - 1500 Sqft |
|
Type
|
House |
|
UtilityWater
|
Municipal Water |
Parking
Land
|
Acreage
|
Yes |
|
FenceType
|
Fenced Yard |
|
LandAmenities
|
Park, Public Transit, Schools, Place Of Worship |
|
Sewer
|
Sanitary Sewer |
|
SizeDepth
|
122 Ft ,9 In |
|
SizeFrontage
|
40 Ft |
|
SizeIrregular
|
40 X 122.8 Ft |
|
SizeTotalText
|
40 X 122.8 Ft|50 - 100 Acres |
Rooms
| Level |
Type |
Length |
Width |
Dimensions |
|
Second Level |
Primary Bedroom |
3.7 m |
3.2 m |
3.7 m x 3.2 m |
|
Second Level |
Bedroom 2 |
3.7 m |
2.9 m |
3.7 m x 2.9 m |
|
Main Level |
Living Room |
4.9 m |
3.5 m |
4.9 m x 3.5 m |
|
Main Level |
Dining Room |
3.85 m |
2.75 m |
3.85 m x 2.75 m |
|
Main Level |
Kitchen |
3.75 m |
3.66 m |
3.75 m x 3.66 m |
Utilities
|
Cable
|
Available |
|
Electricity
|
Installed |
|
Sewer
|
Installed |
https://www.realtor.ca/real-estate/28705592/68-nipigon-avenue-toronto-newtonbrook-east-newtonbrook-east

