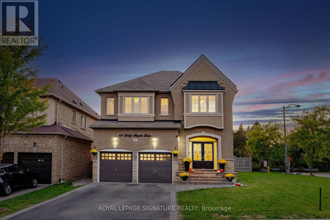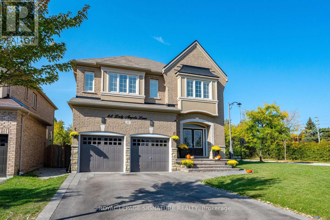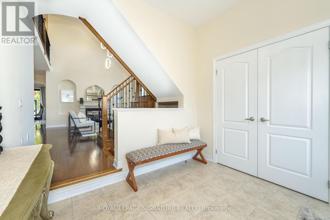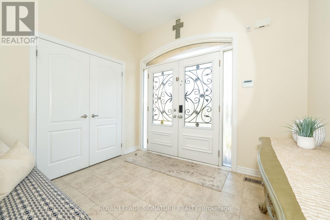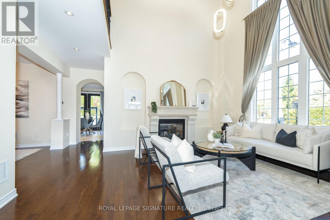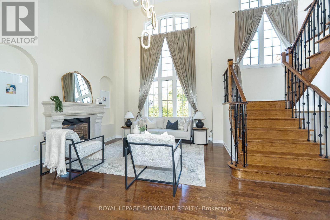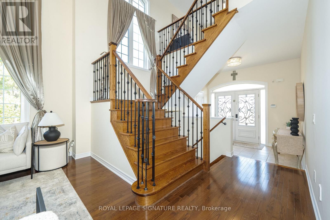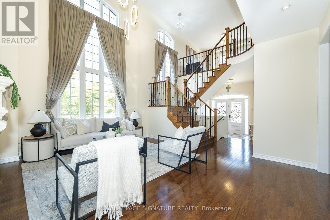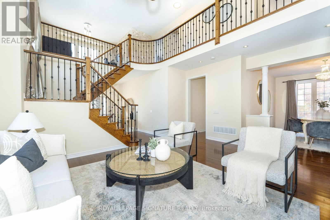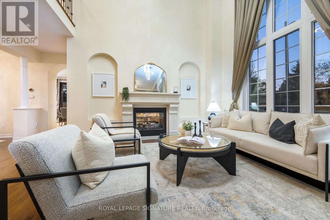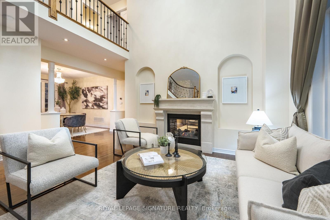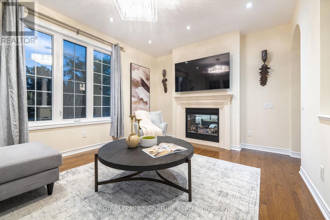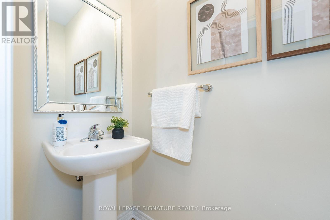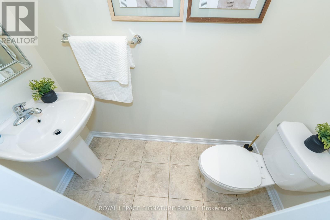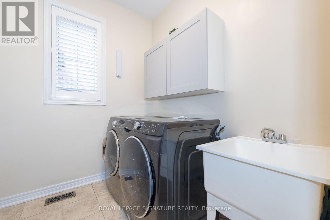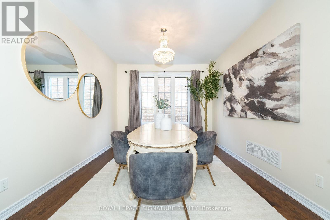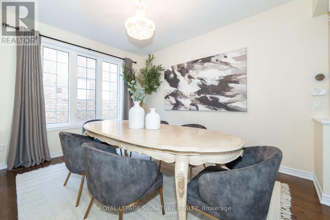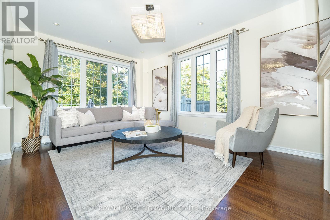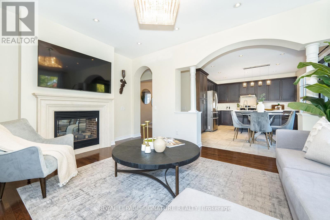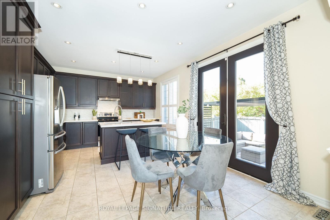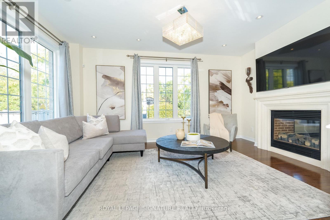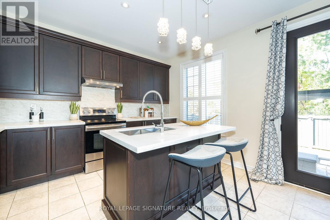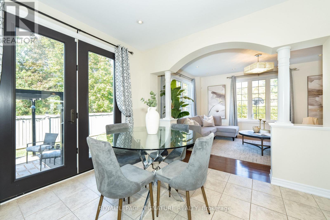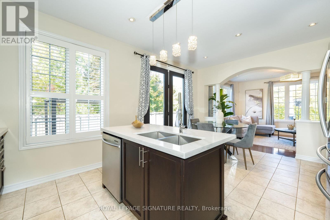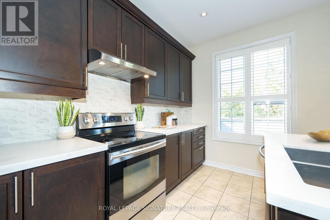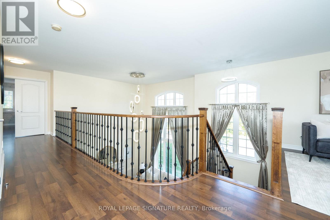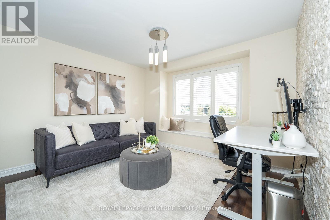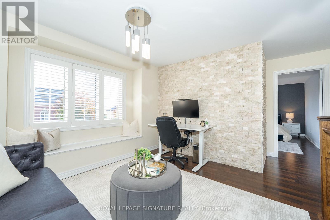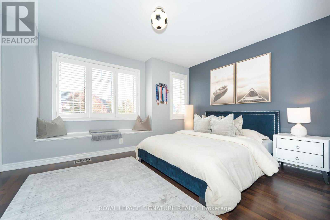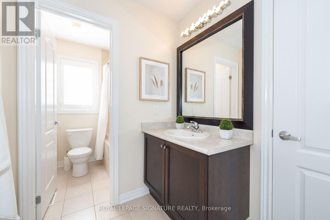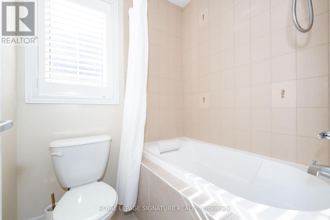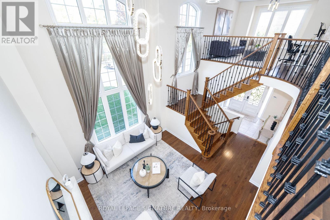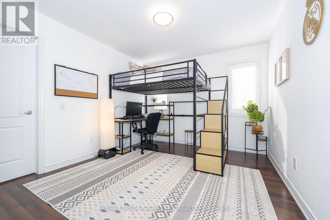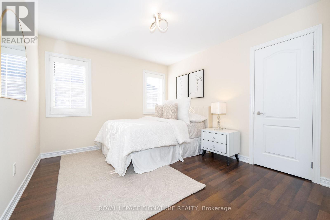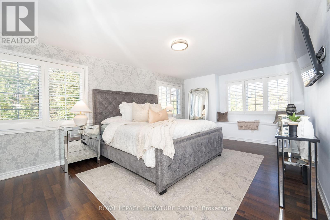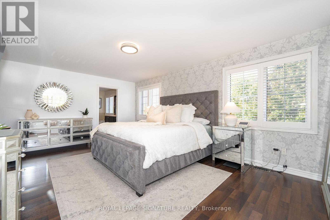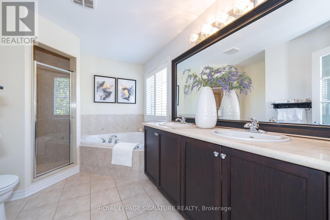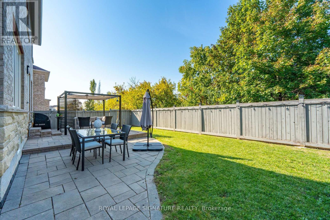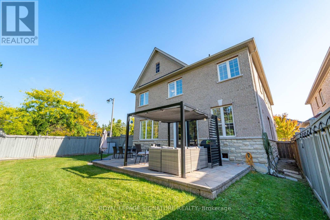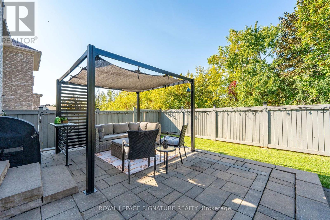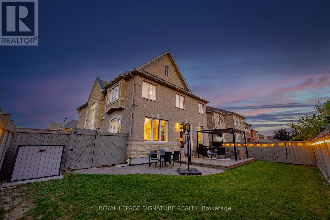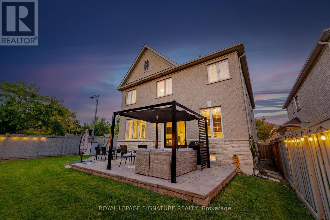68 Lady Angela Lane Vaughan, Ontario L6A 4S7
$1,456,789
Welcome To This Stunning Patterson Estates Home, Offering Nearly 3,000 Sq. Ft. Of Bright, Open Living Space On A Premium Pool-Sized Lot Backing Onto Greenspace. Perfectly Situated Beside A No-Through, Zero-Traffic Street, This Home Provides Exceptional Privacy And Extra Room For A Game Of Basketball Or Street Hockey. The Kitchen Features Tall Maple Cabinetry With Crown Moulding, Quartz Countertops, A Centre Island With An Undermount Sink, Stainless Steel Appliances, A Ceramic Backsplash, And A Custom Walkout Door With A 3-Point Locking System Leading To The Backyard. Soaring Ceilings And Oversized Windows Fill The Home With Natural Light, While A Two-Way Gas Fireplace Elegantly Connects The Family And Great Rooms Beneath A Show-Stopping Chandelier. Rich Hardwood Floors Flow Through The Formal Dining, Living, And Family Rooms, Complemented By An Oak Staircase. The Primary Bedroom Features A 5-Piece Ensuite And Large Walk-In Closet. Two Additional Bedrooms Share A 4-Piece Bath, While The Fourth Bedroom Completes This Homes Thoughtful Layout, Offering Ample Space For Any Need. The Bonus Den Provides A Flexible Area Ideal For An Office, Study, Or Quiet Escape. The Full Basement Includes A Rough-In For A Bathroom And Awaits Your Personal Finishing Touches. Additional Features Include A Central Vacuum Rough-In, A New High-Efficiency Furnace With A Heavy-Duty Trane A/C, CAT 5e Pre-Wiring And A Garage Rough-In For EV Charging. Steps From Forest View Park, Scenic Trails, Top-Rated Schools, And Transit. Close To Highways 400, 7, 407 And 404. This Home Truly Combines Luxury, Comfort, And Convenience. (id:60365)
Property Details
| MLS® Number | N12446712 |
| Property Type | Single Family |
| Community Name | Patterson |
| AmenitiesNearBy | Park |
| CommunityFeatures | Community Centre |
| EquipmentType | Air Conditioner, Water Heater, Furnace |
| Features | Cul-de-sac, Wooded Area, Irregular Lot Size, Carpet Free |
| ParkingSpaceTotal | 6 |
| RentalEquipmentType | Air Conditioner, Water Heater, Furnace |
Building
| BathroomTotal | 3 |
| BedroomsAboveGround | 4 |
| BedroomsBelowGround | 1 |
| BedroomsTotal | 5 |
| Age | 6 To 15 Years |
| BasementType | Full |
| ConstructionStyleAttachment | Detached |
| CoolingType | Central Air Conditioning |
| ExteriorFinish | Brick, Stone |
| FireplacePresent | Yes |
| FlooringType | Hardwood |
| FoundationType | Unknown |
| HalfBathTotal | 1 |
| HeatingFuel | Natural Gas |
| HeatingType | Forced Air |
| StoriesTotal | 2 |
| SizeInterior | 2500 - 3000 Sqft |
| Type | House |
| UtilityWater | Municipal Water |
Parking
| Attached Garage | |
| Garage |
Land
| Acreage | No |
| FenceType | Fenced Yard |
| LandAmenities | Park |
| Sewer | Sanitary Sewer |
| SizeDepth | 101 Ft |
| SizeFrontage | 49 Ft ,7 In |
| SizeIrregular | 49.6 X 101 Ft |
| SizeTotalText | 49.6 X 101 Ft |
Rooms
| Level | Type | Length | Width | Dimensions |
|---|---|---|---|---|
| Second Level | Den | 3.66 m | 3.65 m | 3.66 m x 3.65 m |
| Second Level | Primary Bedroom | 6.14 m | 4.77 m | 6.14 m x 4.77 m |
| Second Level | Bedroom 2 | 4.33 m | 3.58 m | 4.33 m x 3.58 m |
| Second Level | Bedroom 3 | 3.63 m | 3.18 m | 3.63 m x 3.18 m |
| Second Level | Bedroom 4 | 3.17 m | 3.62 m | 3.17 m x 3.62 m |
| Flat | Bedroom | 2.66 m | 3.05 m | 2.66 m x 3.05 m |
| Flat | Kitchen | 5.52 m | 3.94 m | 5.52 m x 3.94 m |
| Flat | Eating Area | 5.52 m | 3.94 m | 5.52 m x 3.94 m |
| Flat | Great Room | 6.3 m | 5.15 m | 6.3 m x 5.15 m |
| Flat | Dining Room | 4.66 m | 3.33 m | 4.66 m x 3.33 m |
| Flat | Family Room | 5.16 m | 3.72 m | 5.16 m x 3.72 m |
| Main Level | Laundry Room | Measurements not available |
https://www.realtor.ca/real-estate/28955661/68-lady-angela-lane-vaughan-patterson-patterson
Joe Ghobrial
Broker
8 Sampson Mews Suite 201 The Shops At Don Mills
Toronto, Ontario M3C 0H5

