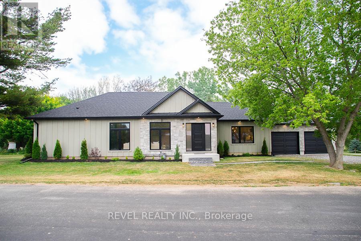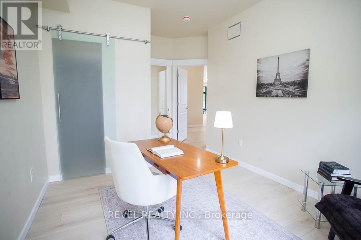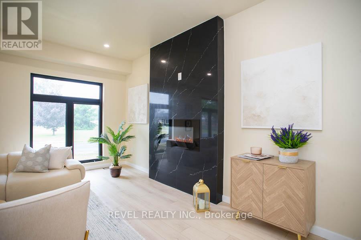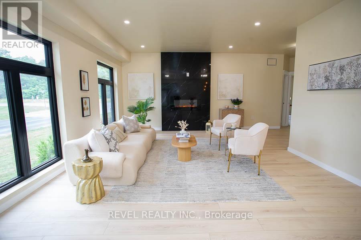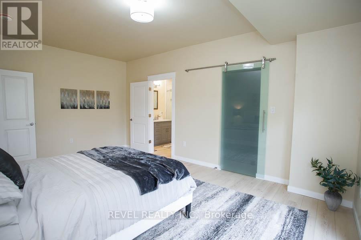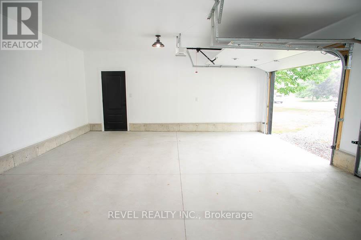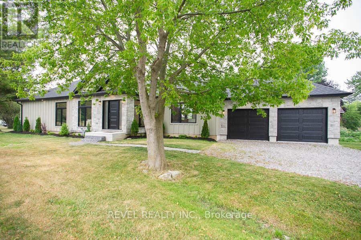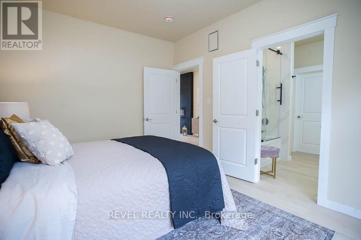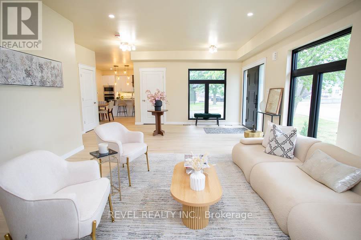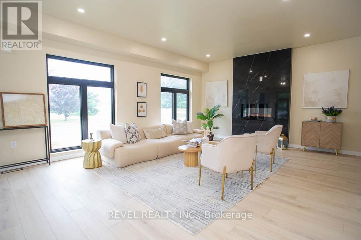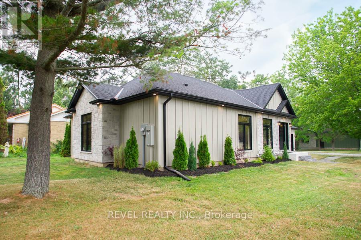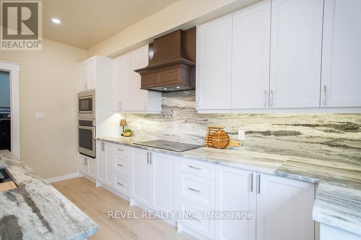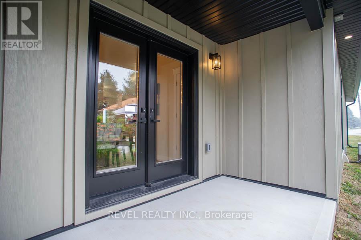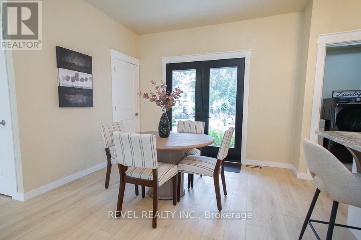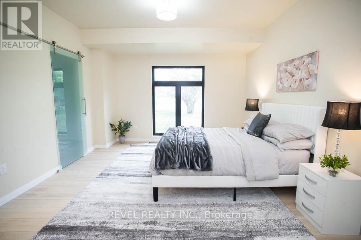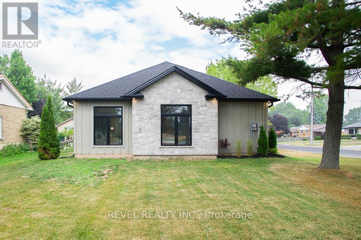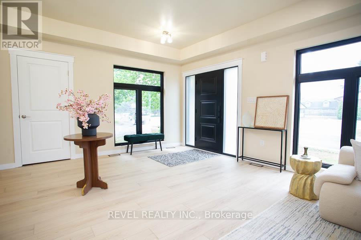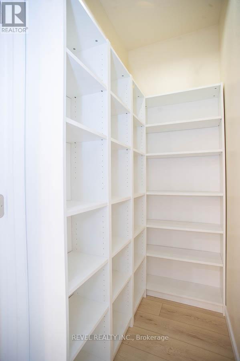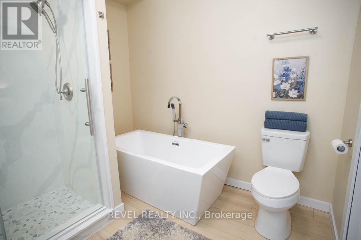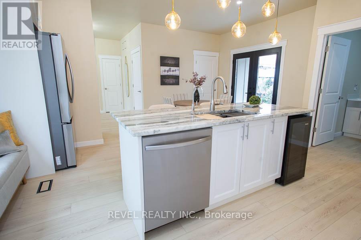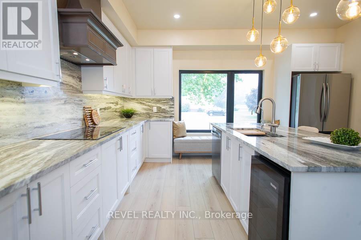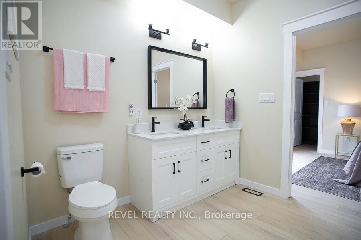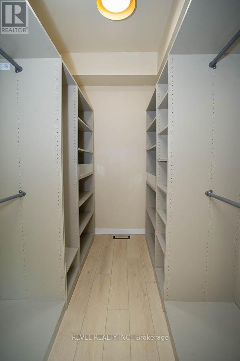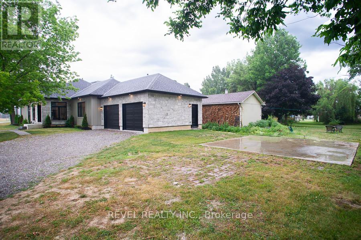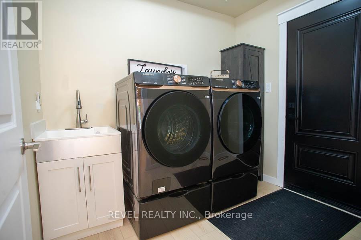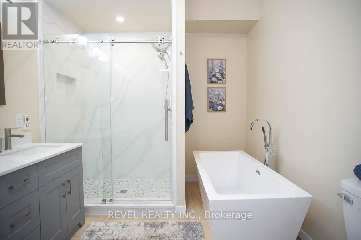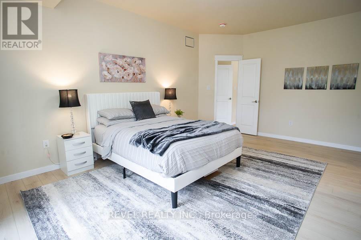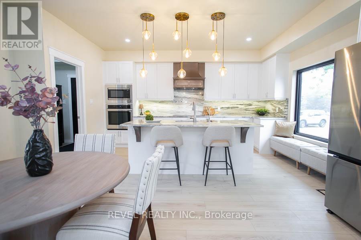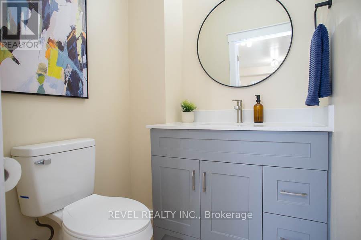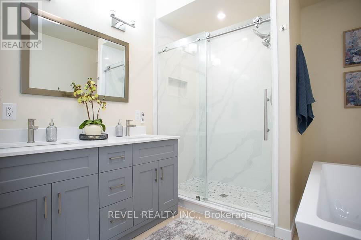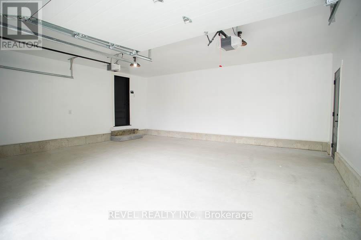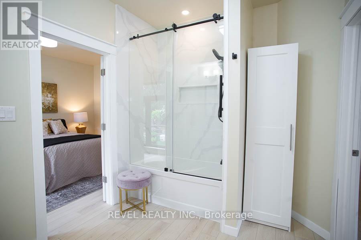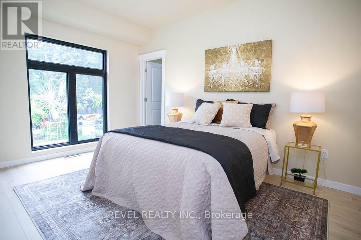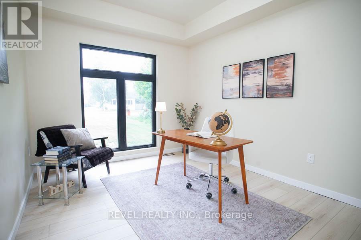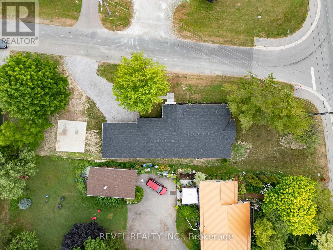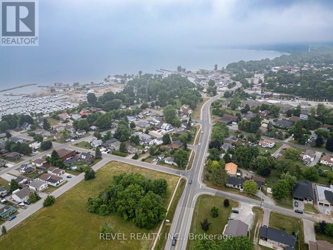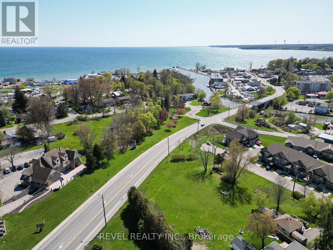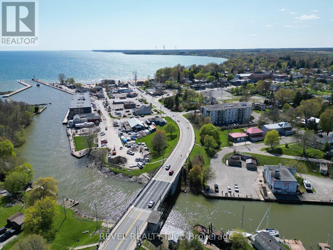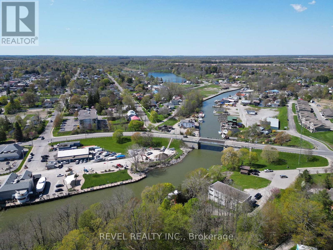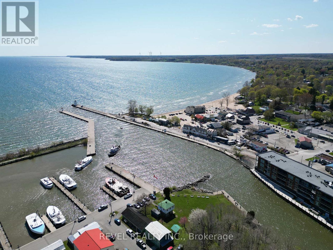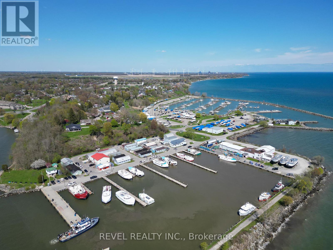68 Hamilton Plank Road Norfolk, Ontario N0A 1N7
$1,224,900
Welcome to the laid-back luxury of Port Dover living. Just a 13min stroll from the beach, marina,& vibrant pier, this gorgeous, newly rebuilt bungalow is the perfect retreat for those ready to embrace a relaxed lifestyle by the lake. Whether youre looking for your next family home or to retire in style without compromise, this home offers comfort, elegance, & convenience in one of Norfolk Countys most sought-after communities. From its eye-catching stone & board-&-batten exterior to its sun-drenched open-concept interior, every detail has been thoughtfully designed. Soaring 9 ceilings, expansive 60x80 black vinyl windows, & a striking floor-to-ceiling quartz fireplace create a bright & welcoming atmosphere. The chefs kitchen is a true showpiece, complete w granite countertops & backsplash, built-in stainless steel appliances (including a wine fridge), a large walk-in pantry, & a cozy window benchperfect for morning coffee or curling up w a book. The primary suite is a private oasis, offering a walk-in closet w custom-built-ins & a luxurious ensuite featuring a quartz walk-in shower &a freestanding soaker tub. Two additional bedrooms provide ample space for guests, hobbies, or a home office & both offer walk-in closets. A beautifully designed Jack & Jill bathroom is conventionally located between the additional bedrooms. Practical features abound, including a generous mudroom w laundry & wash basin, 9 wide double garage doors, & a large concrete pad ideal for parking your RV, boat, or adding a workshop. Additional highlights include: Asphalt driveway & fence to be done in 2026 & a Generac 200A transfer switch so you can easily install a Generac for peace of mind year-round. This move-in-ready home is nestled just steps from downtown, local cafes, & the lakeshore. Enjoy daily walks to the pier, friendly small-town charm, & the calming breeze off Lake Erieall from your own home. Your next chapter starts here. Experience the best of Port Dover living! (id:60365)
Property Details
| MLS® Number | X12271031 |
| Property Type | Single Family |
| Community Name | Port Dover |
| AmenitiesNearBy | Beach, Golf Nearby, Marina, Schools |
| EquipmentType | Water Heater - Tankless, Water Heater |
| Features | Sump Pump |
| ParkingSpaceTotal | 6 |
| RentalEquipmentType | Water Heater - Tankless, Water Heater |
Building
| BathroomTotal | 3 |
| BedroomsAboveGround | 3 |
| BedroomsTotal | 3 |
| Amenities | Fireplace(s) |
| Appliances | Garage Door Opener Remote(s), Oven - Built-in, Range, Water Heater - Tankless, Dishwasher, Dryer, Garage Door Opener, Microwave, Hood Fan, Washer, Wine Fridge, Refrigerator |
| ArchitecturalStyle | Bungalow |
| BasementDevelopment | Unfinished |
| BasementType | Partial (unfinished) |
| ConstructionStyleAttachment | Detached |
| CoolingType | Central Air Conditioning, Air Exchanger |
| ExteriorFinish | Wood, Stone |
| FireplacePresent | Yes |
| FireplaceTotal | 1 |
| FoundationType | Poured Concrete |
| HalfBathTotal | 1 |
| HeatingFuel | Natural Gas |
| HeatingType | Forced Air |
| StoriesTotal | 1 |
| SizeInterior | 1500 - 2000 Sqft |
| Type | House |
| UtilityWater | Municipal Water |
Parking
| Attached Garage | |
| Garage |
Land
| Acreage | No |
| LandAmenities | Beach, Golf Nearby, Marina, Schools |
| Sewer | Sanitary Sewer |
| SizeDepth | 204 Ft ,9 In |
| SizeFrontage | 51 Ft ,9 In |
| SizeIrregular | 51.8 X 204.8 Ft ; 213.50ft X 51.84ft X 204.78ft X 56.53ft |
| SizeTotalText | 51.8 X 204.8 Ft ; 213.50ft X 51.84ft X 204.78ft X 56.53ft|under 1/2 Acre |
| ZoningDescription | R1 |
Rooms
| Level | Type | Length | Width | Dimensions |
|---|---|---|---|---|
| Main Level | Living Room | 8.28 m | 6.15 m | 8.28 m x 6.15 m |
| Main Level | Kitchen | 5.28 m | 5.26 m | 5.28 m x 5.26 m |
| Main Level | Pantry | 1.02 m | 1.52 m | 1.02 m x 1.52 m |
| Main Level | Primary Bedroom | 5.64 m | 3.96 m | 5.64 m x 3.96 m |
| Main Level | Bedroom | 3.05 m | 3.63 m | 3.05 m x 3.63 m |
| Main Level | Bedroom | 4.29 m | 3.23 m | 4.29 m x 3.23 m |
| Main Level | Laundry Room | 2.51 m | 2.13 m | 2.51 m x 2.13 m |
https://www.realtor.ca/real-estate/28576341/68-hamilton-plank-road-norfolk-port-dover-port-dover
Lisa Sly
Salesperson
265 King George Rd #115a
Brantford, Ontario N3R 6Y1

