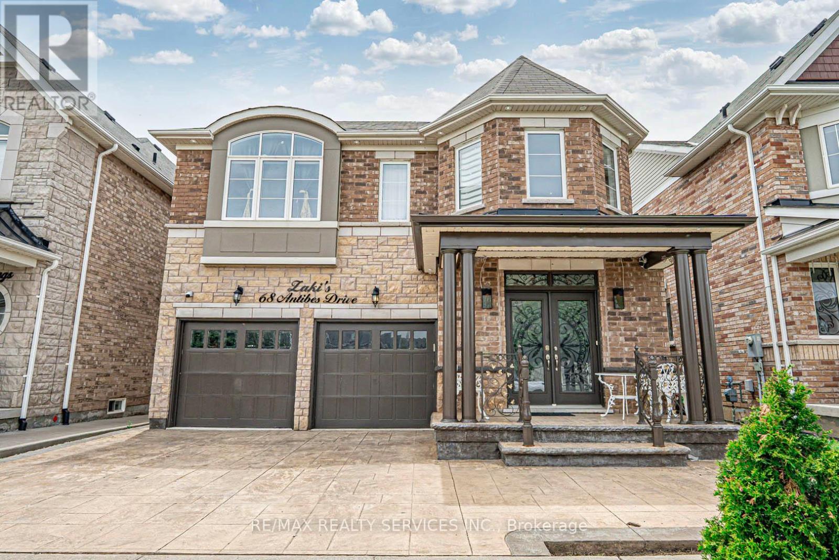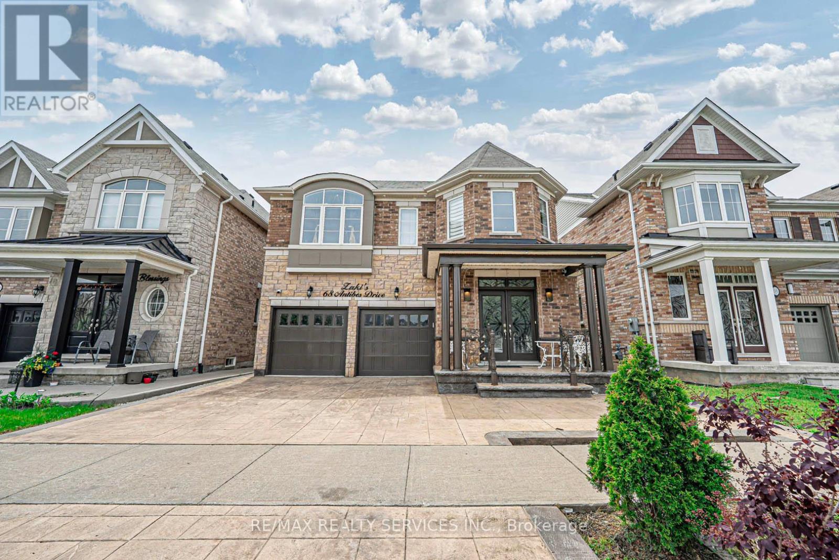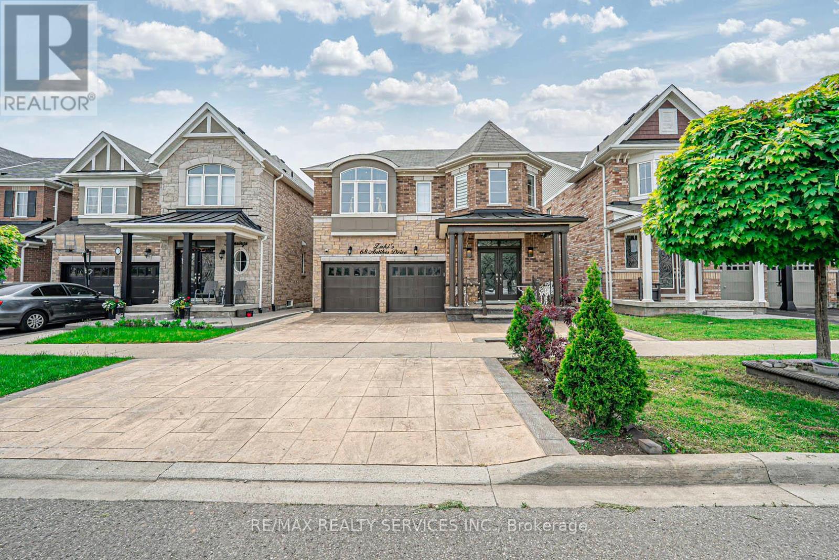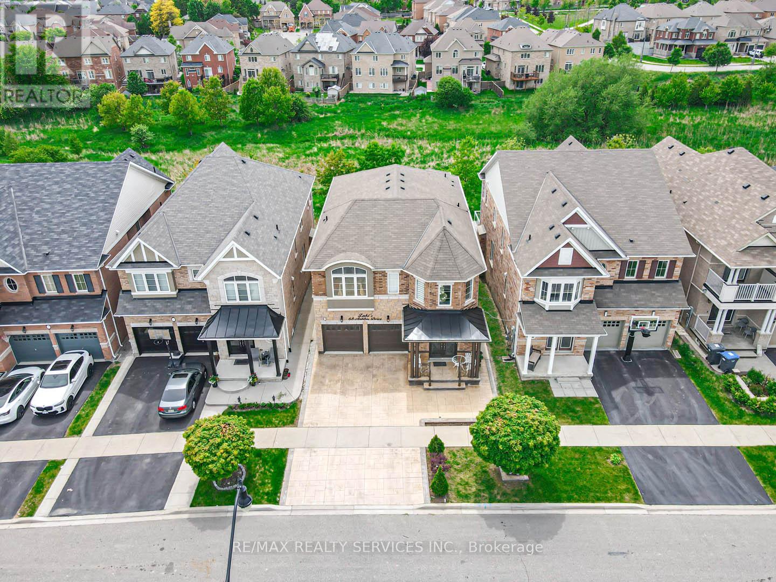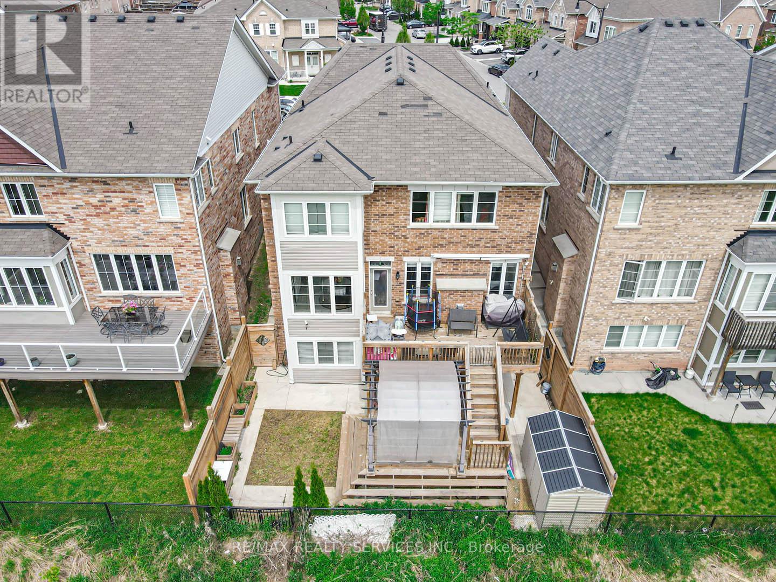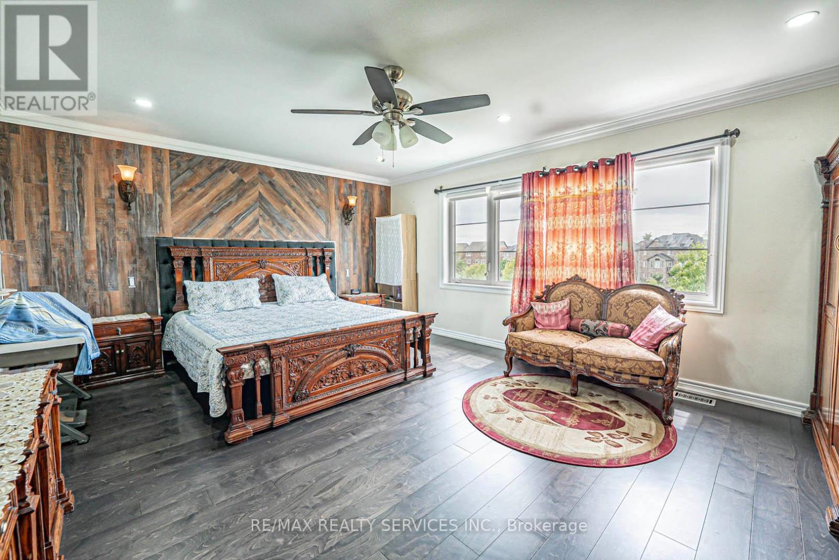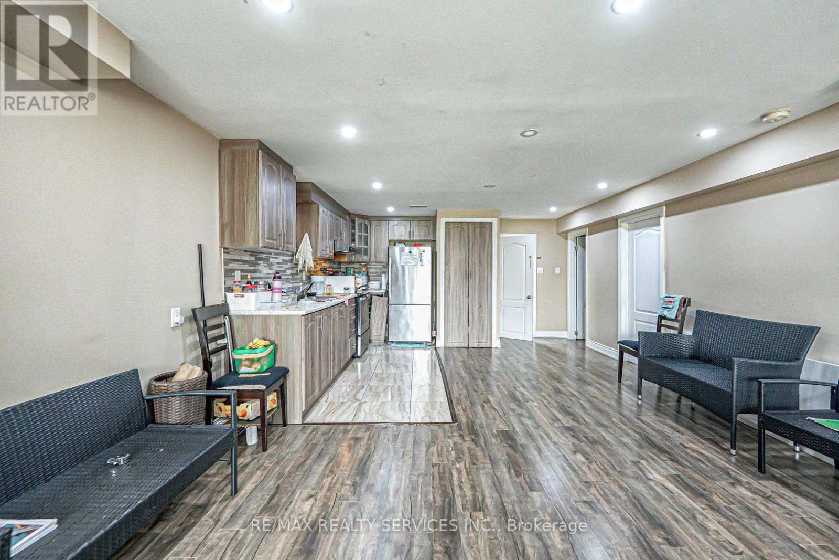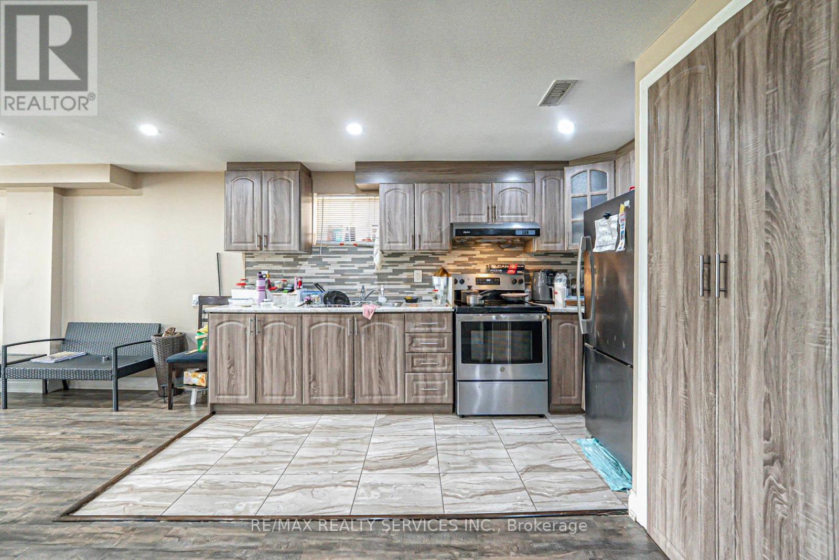68 Antibes Drive Brampton, Ontario L6X 5H5
$1,849,900
Executive detached home located in the heart of Credit Valley, offering over 3,360 sq ft above grade on a premium ravine lot with a walkout basement. This 5+2 bedroom beauty features a double-door entry, an open-to-above foyer, and a functional layout with separate living, dining, family, and breakfast areas. The spacious kitchen includes a centre island and gas cooktop, perfect for everyday living and entertaining. Upstairs, you'll find five generously sized bedrooms and three full bathrooms. The fully finished walkout basement is a showstopper with two large bedrooms, a separate laundry, and its own entranceideal for extended family or rental potential. Additionally, there is a private basement area for the owner's use, complete with a 3-piece bathroom. Enjoy outdoor living with a beautiful patio, private walkout, and serene ravine viewstruly a must-see home! (id:60365)
Open House
This property has open houses!
2:00 pm
Ends at:4:00 pm
Property Details
| MLS® Number | W12182289 |
| Property Type | Single Family |
| Community Name | Credit Valley |
| AmenitiesNearBy | Park, Public Transit, Schools |
| Features | Ravine |
| ParkingSpaceTotal | 4 |
Building
| BathroomTotal | 6 |
| BedroomsAboveGround | 5 |
| BedroomsBelowGround | 2 |
| BedroomsTotal | 7 |
| Appliances | Cooktop, Dryer, Stove, Two Washers, Window Coverings, Two Refrigerators |
| BasementFeatures | Apartment In Basement, Separate Entrance |
| BasementType | N/a |
| ConstructionStyleAttachment | Detached |
| CoolingType | Central Air Conditioning |
| ExteriorFinish | Brick, Stone |
| FireplacePresent | Yes |
| FlooringType | Carpeted, Laminate, Hardwood, Ceramic |
| FoundationType | Poured Concrete |
| HalfBathTotal | 1 |
| HeatingFuel | Natural Gas |
| HeatingType | Forced Air |
| StoriesTotal | 2 |
| SizeInterior | 3000 - 3500 Sqft |
| Type | House |
| UtilityWater | Municipal Water, Unknown |
Parking
| Garage |
Land
| Acreage | No |
| LandAmenities | Park, Public Transit, Schools |
| Sewer | Sanitary Sewer |
| SizeDepth | 90 Ft |
| SizeFrontage | 38 Ft |
| SizeIrregular | 38 X 90 Ft ; Beautiful Ravine Lot** Walk Out Bsmt Apt |
| SizeTotalText | 38 X 90 Ft ; Beautiful Ravine Lot** Walk Out Bsmt Apt |
| ZoningDescription | Res/ Thousand$$ Of Upgraded*dream Home |
Rooms
| Level | Type | Length | Width | Dimensions |
|---|---|---|---|---|
| Second Level | Bedroom 5 | 5.6 m | 3.41 m | 5.6 m x 3.41 m |
| Second Level | Primary Bedroom | 5.48 m | 4.27 m | 5.48 m x 4.27 m |
| Second Level | Bedroom 2 | 3.9 m | 3.54 m | 3.9 m x 3.54 m |
| Second Level | Bedroom 3 | 3.66 m | 3.17 m | 3.66 m x 3.17 m |
| Second Level | Bedroom 4 | 3.84 m | 3.17 m | 3.84 m x 3.17 m |
| Basement | Bedroom | 2.5 m | 2.9 m | 2.5 m x 2.9 m |
| Basement | Bedroom | 2.4 m | 2.7 m | 2.4 m x 2.7 m |
| Main Level | Living Room | 4.58 m | 3.11 m | 4.58 m x 3.11 m |
| Main Level | Dining Room | 4.58 m | 3.33 m | 4.58 m x 3.33 m |
| Main Level | Kitchen | 4.39 m | 3.66 m | 4.39 m x 3.66 m |
| Main Level | Eating Area | 3.93 m | 3.23 m | 3.93 m x 3.23 m |
| Main Level | Family Room | 4.88 m | 4.58 m | 4.88 m x 4.58 m |
Utilities
| Electricity | Installed |
https://www.realtor.ca/real-estate/28386891/68-antibes-drive-brampton-credit-valley-credit-valley
Prabhjot P.j. Arora
Salesperson
295 Queen St E, Suite B
Brampton, Ontario L6W 3R1
Harry Kathpal
Salesperson
10 Kingsbridge Gdn Cir #200
Mississauga, Ontario L5R 3K7

