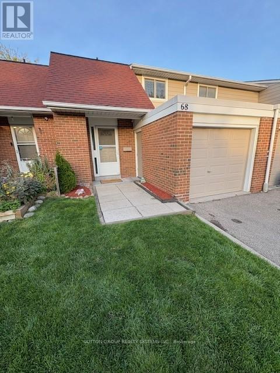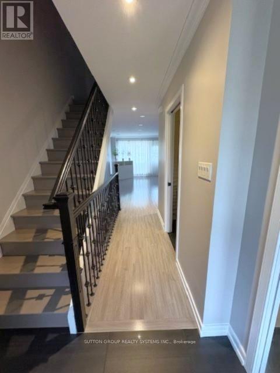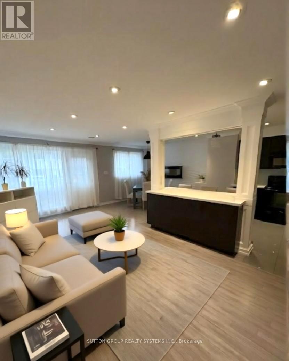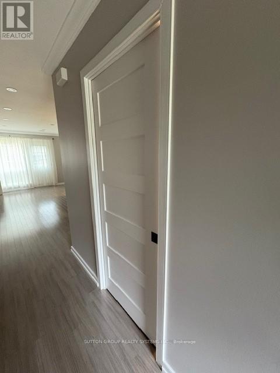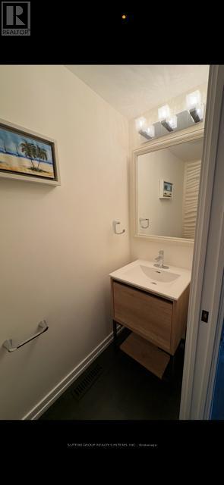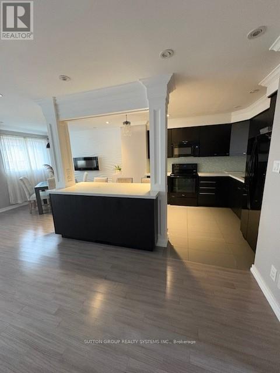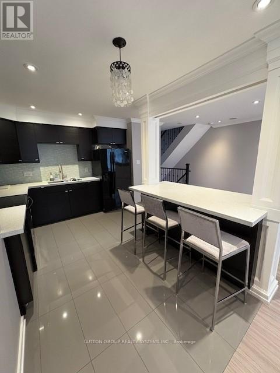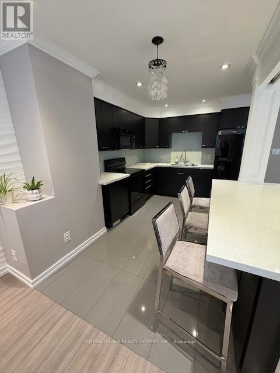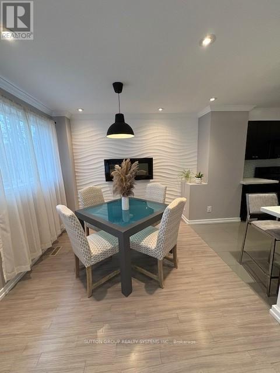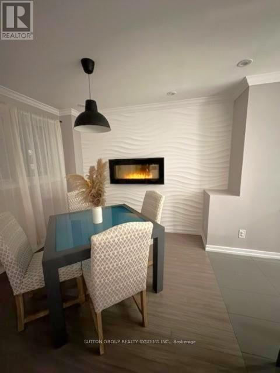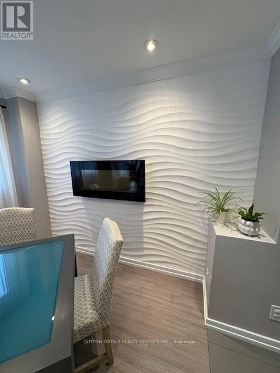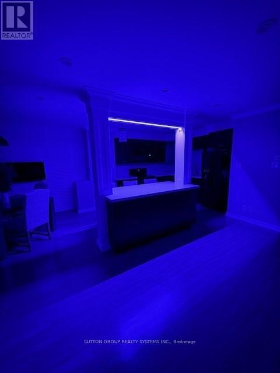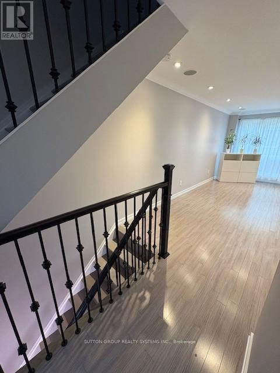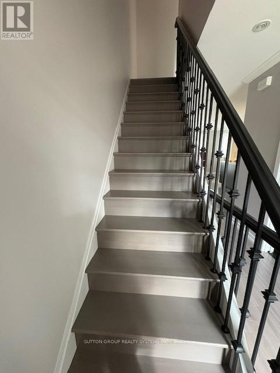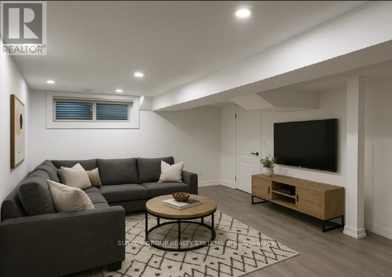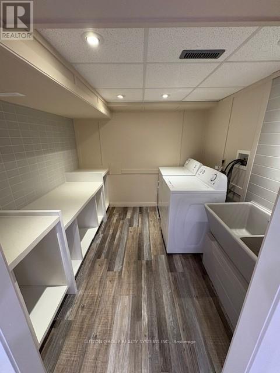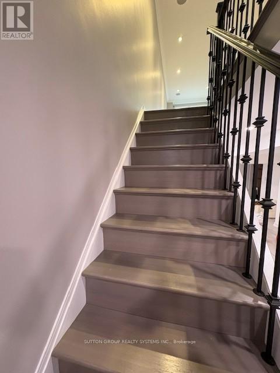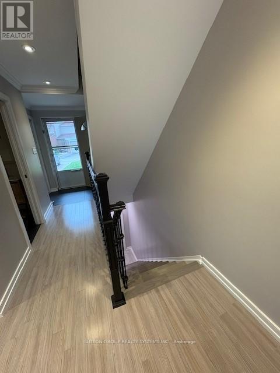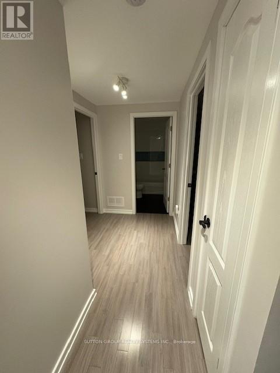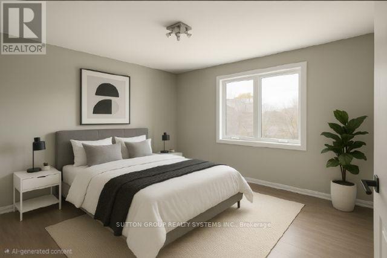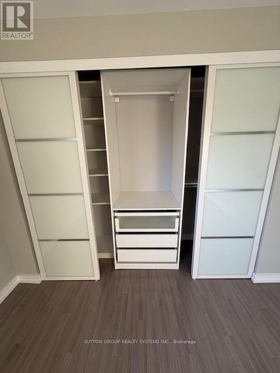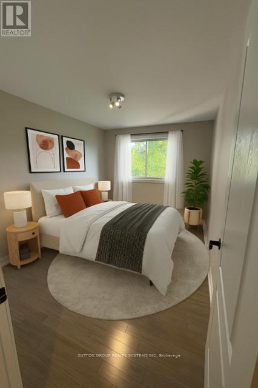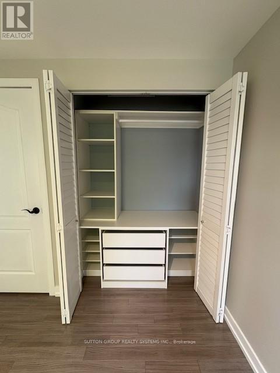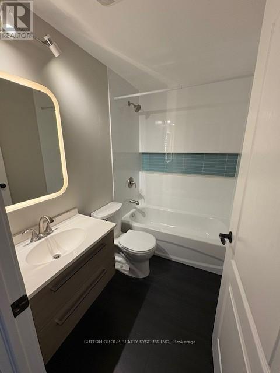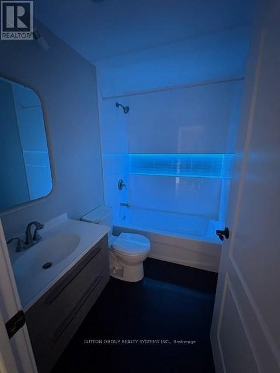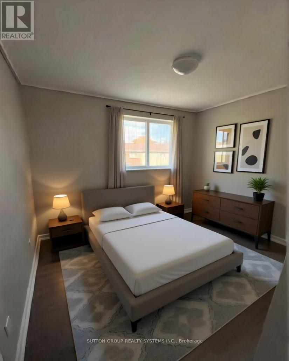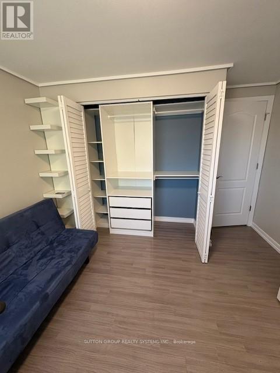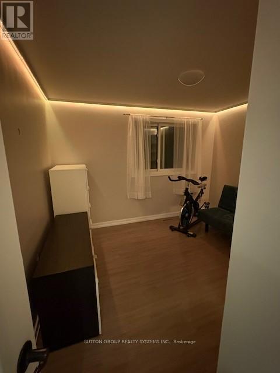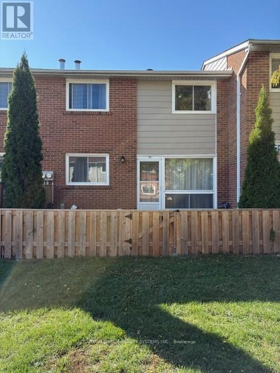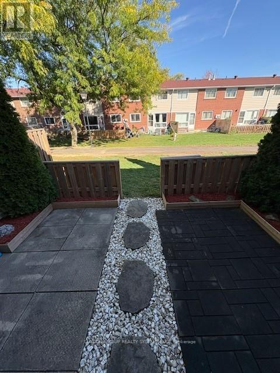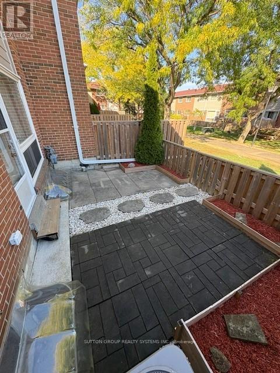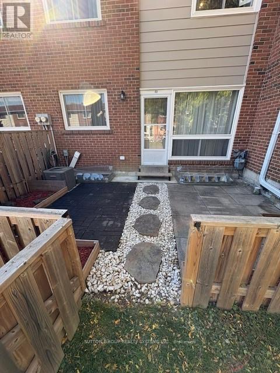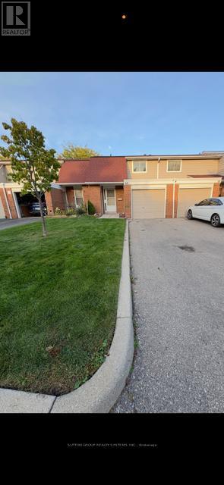68 - 215 Mississauga Valley Boulevard Mississauga, Ontario L5A 1Y7
$899,000Maintenance, Water, Cable TV, Common Area Maintenance, Insurance, Parking
$452.09 Monthly
Maintenance, Water, Cable TV, Common Area Maintenance, Insurance, Parking
$452.09 MonthlyWelcome to this beautifully professionally renovated townhome located in a highly desirable neighbourhood. Spacious open-concept living and dining area with pot lights, ceiling speakers and large windows brining in natural light. Elegant hardwood flooring for a warm, contemporary look. Modern kitchen featuring dark cabinetry, quartz countertops, and an island with accent lighting - perfect for entertaining. Notable feature includes central vac system with convenient kick plate for easy clean-ups. Textured accent wall and built-in electric fireplace. Fully finished basement with pot lights and laminate flooring, laundry room with custom cabinetry and quartz countertops. The basement is ideal as a family room, recreation area, home office or guest suite. Upstairs, you'll find 3 spacious bedrooms with custom closet organizers and updated bathroom with integrated accent lighting. Enjoy outdoor living with a private backyard, perfect for relaxing or entertaining. Parking perks, enjoy the convenience of an attached single car garage plus a sought after two-car driveway providing generous parking space for residents and guests alike. This townhome is within walking distance to (MiWay & GO), schools, parks, grocery stores. Close to all major highways (403/401/QEW). Move-in ready - just unpack and enjoy modern living at its finest! High speed internet Included in maintenance. Some photos are virtually staged. (id:60365)
Property Details
| MLS® Number | W12534428 |
| Property Type | Single Family |
| Community Name | Mississauga Valleys |
| AmenitiesNearBy | Public Transit, Schools, Hospital, Park |
| CommunityFeatures | Pets Allowed With Restrictions |
| EquipmentType | Water Heater - Gas, Water Heater |
| Features | Conservation/green Belt, Carpet Free |
| ParkingSpaceTotal | 3 |
| RentalEquipmentType | Water Heater - Gas, Water Heater |
| Structure | Playground, Patio(s) |
Building
| BathroomTotal | 2 |
| BedroomsAboveGround | 3 |
| BedroomsTotal | 3 |
| Amenities | Visitor Parking |
| Appliances | Dryer, Stove, Washer, Refrigerator |
| BasementDevelopment | Finished |
| BasementType | N/a (finished) |
| CoolingType | Central Air Conditioning |
| ExteriorFinish | Brick Facing, Vinyl Siding |
| FireplacePresent | Yes |
| FlooringType | Hardwood, Tile |
| HalfBathTotal | 1 |
| HeatingFuel | Natural Gas |
| HeatingType | Forced Air |
| StoriesTotal | 2 |
| SizeInterior | 1200 - 1399 Sqft |
| Type | Row / Townhouse |
Parking
| Attached Garage | |
| Garage |
Land
| Acreage | No |
| FenceType | Fenced Yard |
| LandAmenities | Public Transit, Schools, Hospital, Park |
Rooms
| Level | Type | Length | Width | Dimensions |
|---|---|---|---|---|
| Second Level | Bedroom | 15.08 m | 10.07 m | 15.08 m x 10.07 m |
| Second Level | Bedroom 2 | 10.99 m | 9.67 m | 10.99 m x 9.67 m |
| Second Level | Bedroom 3 | 8.07 m | 11.67 m | 8.07 m x 11.67 m |
| Lower Level | Family Room | 24 m | 18 m | 24 m x 18 m |
| Ground Level | Living Room | 11 m | 15.68 m | 11 m x 15.68 m |
| Ground Level | Dining Room | 9.08 m | 9.3 m | 9.08 m x 9.3 m |
| Ground Level | Kitchen | 8.07 m | 13.18 m | 8.07 m x 13.18 m |
Paul Szwedo
Salesperson
2186 Bloor St. West
Toronto, Ontario M6S 1N3

