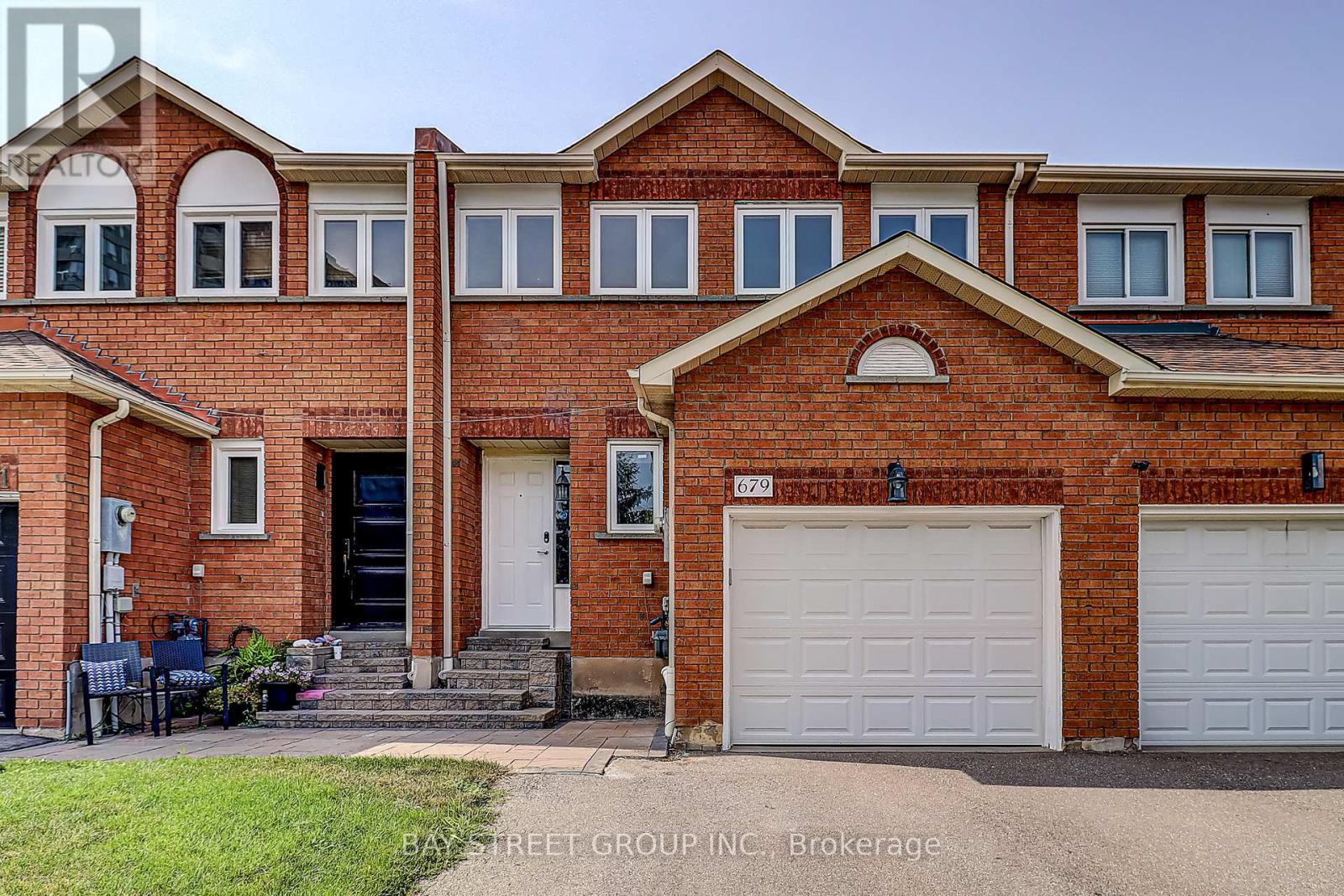679 Constellation Drive Mississauga, Ontario L5R 2V9
$895,000
Welcome to this beautifully freehold townhouse, perfectly situated in one of Mississauga's most sought-after neighborhoods near Eglinton and Mavis. Offering approx. 1,669 sqft of stylish living space. Featuring 3 spacious bedrooms and 3 modern bathrooms, this townhouse is featured with hardwood floors and stairs throughout, granite countertops in the kitchen and bathrooms, and a fresh coat of paint (2025). The kitchen offers ample cabinet space, stainless steel appliances, and a generous eat-in area that flows seamlessly into the open-concept living and dining rooms perfect for entertaining. Step out onto the oversized backyard to enjoy peaceful time in your own backyard retreat. The elegant curved staircase leads to a luxurious primary suite featuring a walk-in closet and a spa-like ensuite bathroom. Additional highlights include smooth ceilings and LED pot lights throughout the kitchen and living room. The extra-long driveway offers parking for two vehicles, plus an additional space in the garage with convenient rear access. Located minutes from Square One, Heartland Town Centre, top-rated schools, Mi-Way transit, and Highways 403/401/410, this home offers exceptional value and lifestyle. Whether you're a first-time buyer, young family, or investor don't miss this rare opportunity to own a turnkey freehold home in central Mississauga. (id:60365)
Property Details
| MLS® Number | W12330401 |
| Property Type | Single Family |
| Community Name | Hurontario |
| AmenitiesNearBy | Hospital, Public Transit, Schools |
| CommunityFeatures | Community Centre |
| ParkingSpaceTotal | 3 |
Building
| BathroomTotal | 3 |
| BedroomsAboveGround | 3 |
| BedroomsTotal | 3 |
| BasementDevelopment | Unfinished |
| BasementType | N/a (unfinished) |
| ConstructionStyleAttachment | Attached |
| CoolingType | Central Air Conditioning |
| ExteriorFinish | Brick |
| FireplacePresent | Yes |
| FlooringType | Hardwood, Ceramic |
| FoundationType | Concrete |
| HalfBathTotal | 1 |
| HeatingFuel | Natural Gas |
| HeatingType | Forced Air |
| StoriesTotal | 2 |
| SizeInterior | 1500 - 2000 Sqft |
| Type | Row / Townhouse |
| UtilityWater | Municipal Water |
Parking
| Attached Garage | |
| Garage |
Land
| Acreage | No |
| FenceType | Fenced Yard |
| LandAmenities | Hospital, Public Transit, Schools |
| Sewer | Sanitary Sewer |
| SizeDepth | 109 Ft ,8 In |
| SizeFrontage | 22 Ft ,6 In |
| SizeIrregular | 22.5 X 109.7 Ft |
| SizeTotalText | 22.5 X 109.7 Ft |
Rooms
| Level | Type | Length | Width | Dimensions |
|---|---|---|---|---|
| Second Level | Primary Bedroom | 5.36 m | 6.3 m | 5.36 m x 6.3 m |
| Second Level | Bedroom 2 | 3.41 m | 4.42 m | 3.41 m x 4.42 m |
| Second Level | Bedroom 3 | 3.21 m | 3.35 m | 3.21 m x 3.35 m |
| Second Level | Bathroom | 3.2 m | 2 m | 3.2 m x 2 m |
| Ground Level | Family Room | 5.43 m | 3.67 m | 5.43 m x 3.67 m |
| Ground Level | Living Room | 5.43 m | 3.67 m | 5.43 m x 3.67 m |
| Ground Level | Dining Room | 2.88 m | 3.04 m | 2.88 m x 3.04 m |
| Ground Level | Kitchen | 2.44 m | 5.85 m | 2.44 m x 5.85 m |
| Ground Level | Eating Area | 2.44 m | 5.85 m | 2.44 m x 5.85 m |
Jason Wang
Salesperson
8300 Woodbine Ave Ste 500
Markham, Ontario L3R 9Y7












































