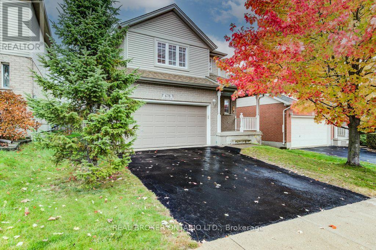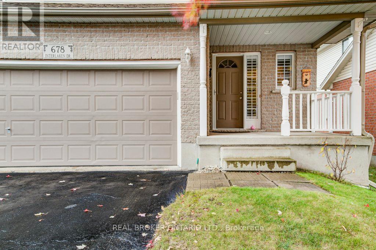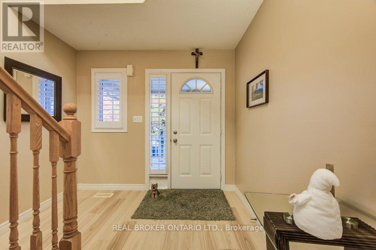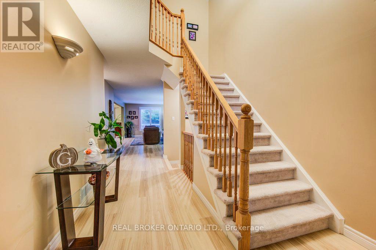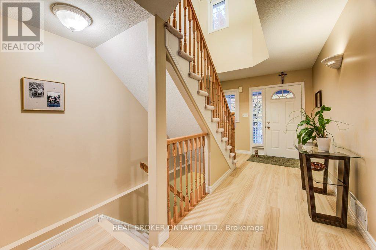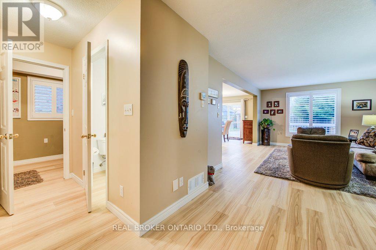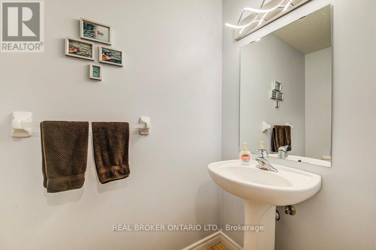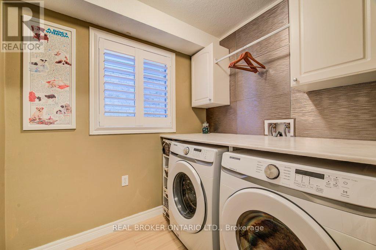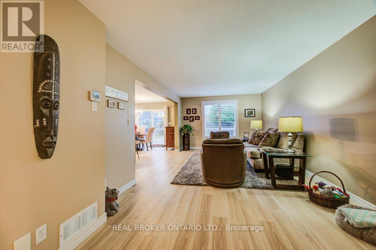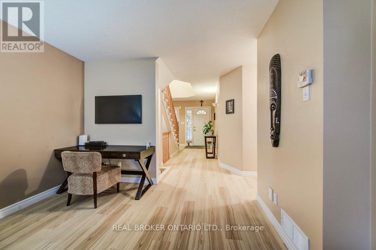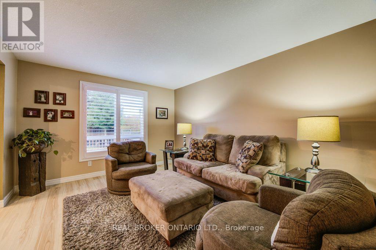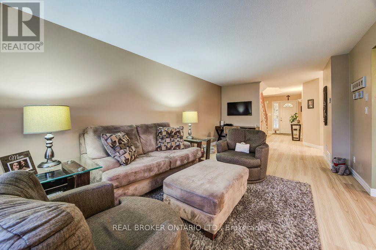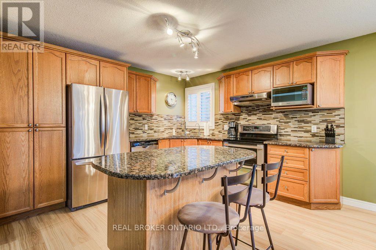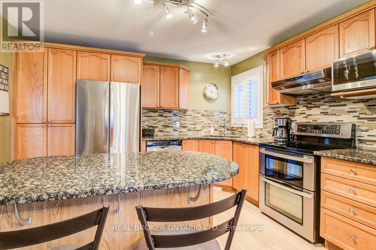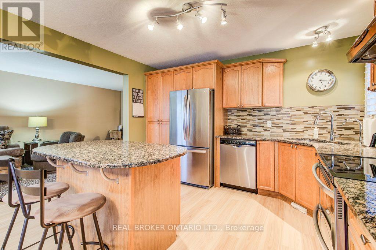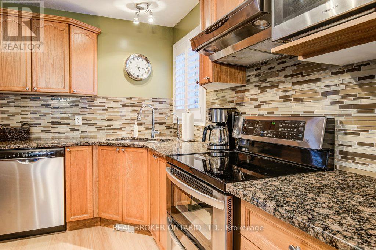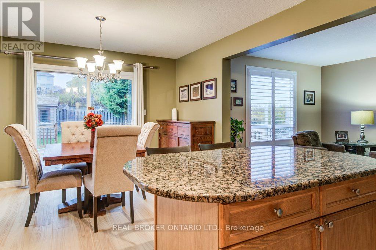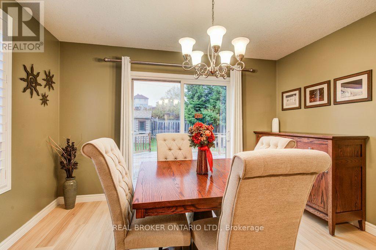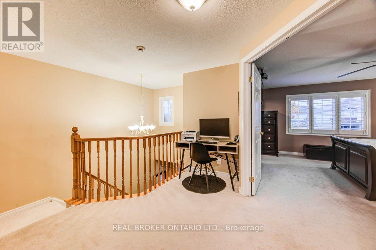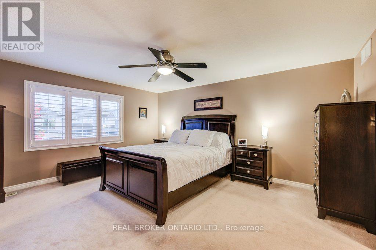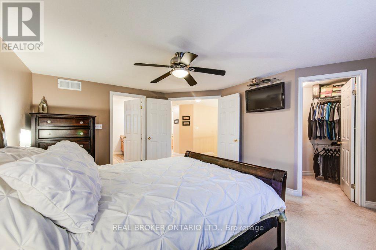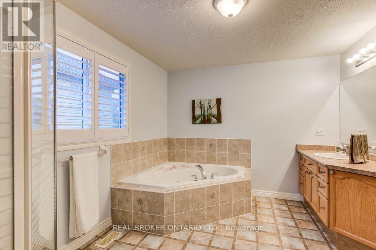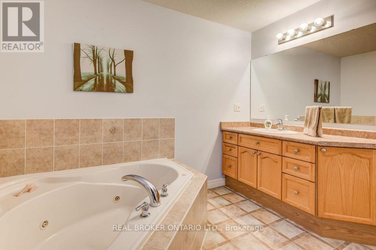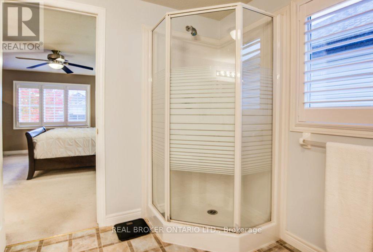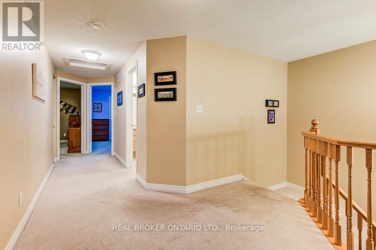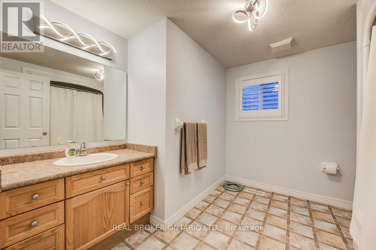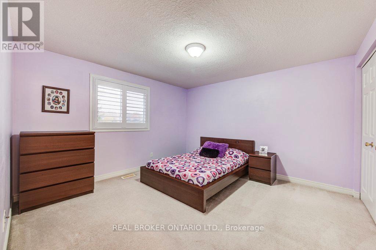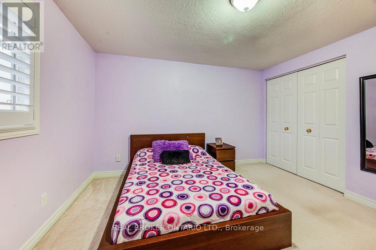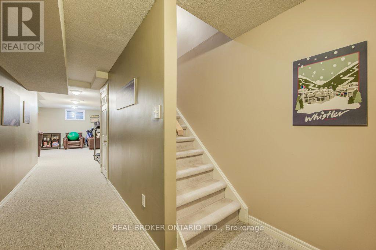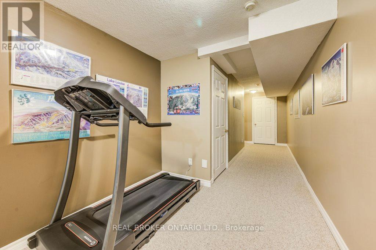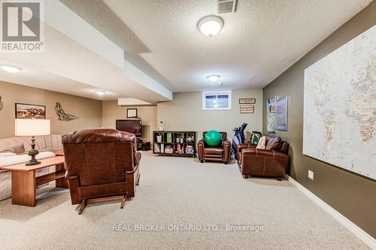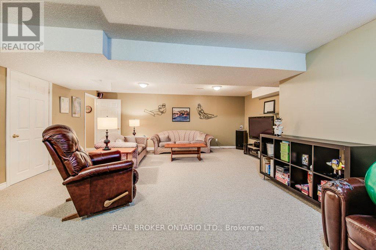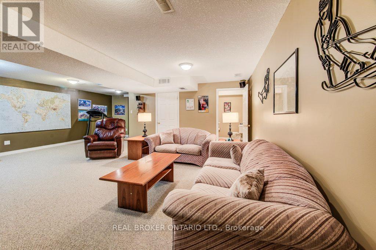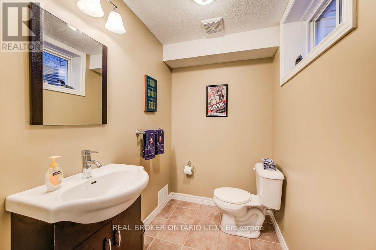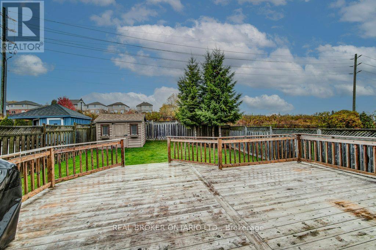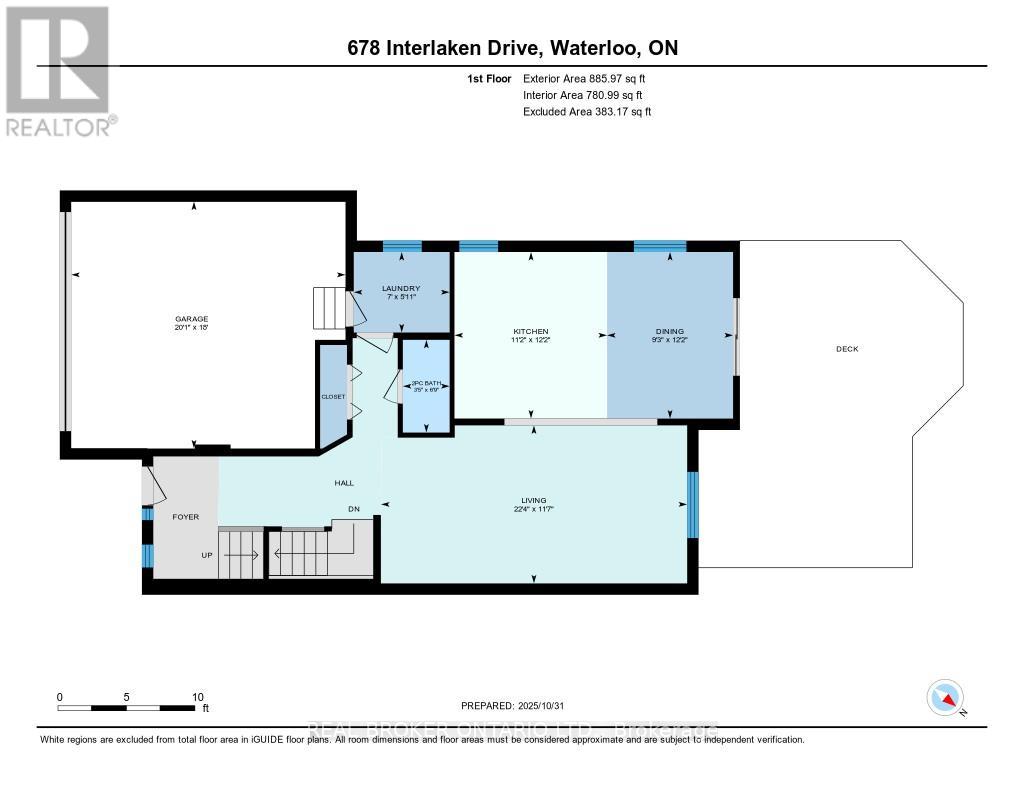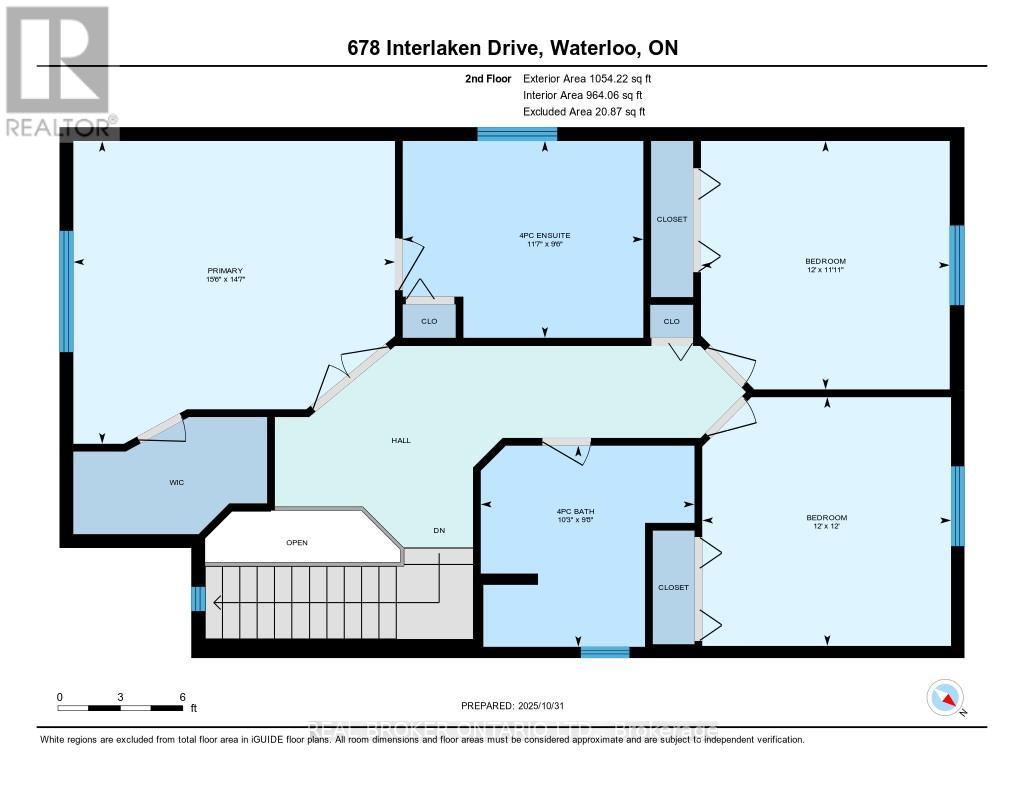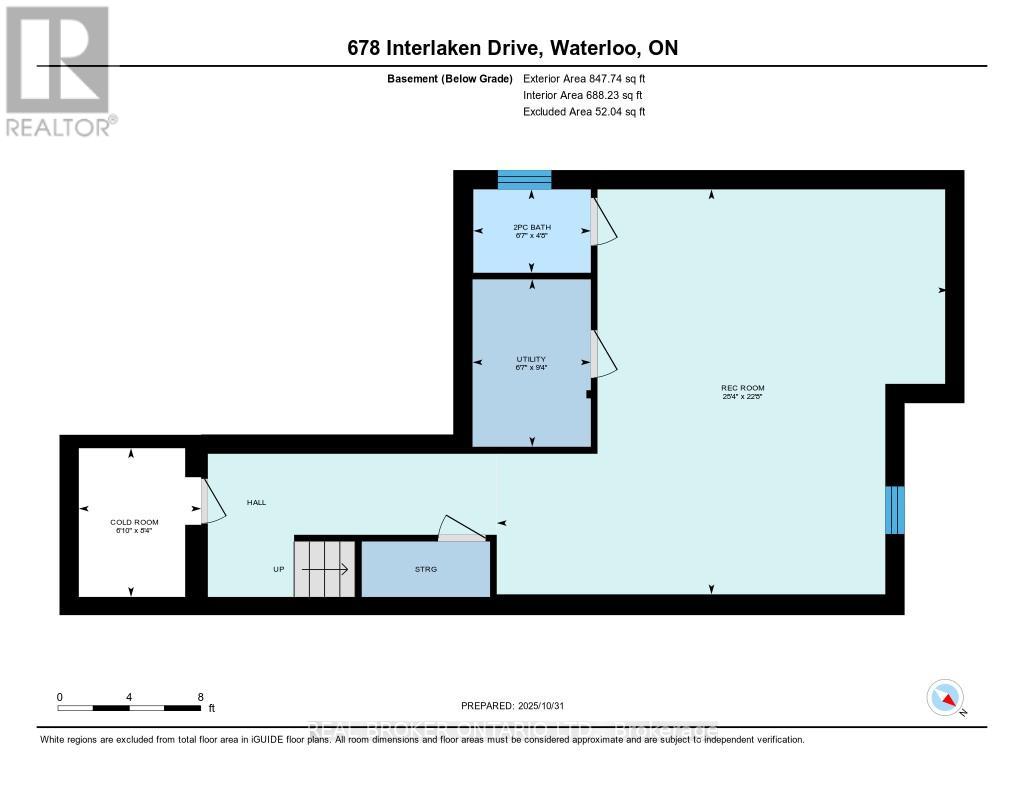678 Interlaken Drive Waterloo, Ontario N2T 2Y5
$969,900
Welcome to this stunning detached home in the highly sought-after, family-friendly Clair Hills neighborhood! This bright, open-concept 2-story home features newer flooring on the main floor that flows into a modern kitchen with stone countertops and tile backsplash. Step outside to your private, fully fenced backyard - complete with a large deck and shed. Upstairs, the spacious primary bedroom offers a large walk-in closet and a spa-like ensuite with a soaker tub. Two additional bedrooms share a generous second bathroom, ideal for a growing family. The finished basement adds even more living space, featuring a cozy rec room with a full bathroom. Located close to excellent schools and just minutes from Costco, The Boardwalk, shopping, gyms, and more - this home offers comfort, convenience, and style in one of Waterloo's best communities! (id:60365)
Property Details
| MLS® Number | X12508728 |
| Property Type | Single Family |
| AmenitiesNearBy | Park, Place Of Worship, Schools, Hospital |
| CommunityFeatures | Community Centre |
| EquipmentType | Water Heater |
| Features | Conservation/green Belt, Sump Pump |
| ParkingSpaceTotal | 4 |
| RentalEquipmentType | Water Heater |
| Structure | Deck, Porch, Shed |
Building
| BathroomTotal | 4 |
| BedroomsAboveGround | 3 |
| BedroomsTotal | 3 |
| Age | 16 To 30 Years |
| Appliances | Garage Door Opener Remote(s), Central Vacuum, Water Heater, Dishwasher, Dryer, Garage Door Opener, Stove, Washer, Window Coverings, Refrigerator |
| BasementDevelopment | Finished |
| BasementType | Full (finished) |
| ConstructionStyleAttachment | Detached |
| CoolingType | Central Air Conditioning |
| ExteriorFinish | Brick, Vinyl Siding |
| FoundationType | Poured Concrete |
| HalfBathTotal | 2 |
| HeatingFuel | Natural Gas |
| HeatingType | Forced Air |
| StoriesTotal | 2 |
| SizeInterior | 1500 - 2000 Sqft |
| Type | House |
| UtilityWater | Municipal Water |
Parking
| Attached Garage | |
| Garage |
Land
| Acreage | No |
| FenceType | Fully Fenced |
| LandAmenities | Park, Place Of Worship, Schools, Hospital |
| LandscapeFeatures | Landscaped |
| Sewer | Sanitary Sewer |
| SizeDepth | 119 Ft ,4 In |
| SizeFrontage | 37 Ft ,1 In |
| SizeIrregular | 37.1 X 119.4 Ft |
| SizeTotalText | 37.1 X 119.4 Ft|under 1/2 Acre |
| ZoningDescription | Fr |
Rooms
| Level | Type | Length | Width | Dimensions |
|---|---|---|---|---|
| Second Level | Bathroom | 2.95 m | 3.12 m | 2.95 m x 3.12 m |
| Second Level | Primary Bedroom | 4.44 m | 4.72 m | 4.44 m x 4.72 m |
| Second Level | Bathroom | 2.9 m | 3.53 m | 2.9 m x 3.53 m |
| Second Level | Bedroom | 3.63 m | 3.66 m | 3.63 m x 3.66 m |
| Second Level | Bedroom 2 | 3.66 m | 3.66 m | 3.66 m x 3.66 m |
| Basement | Cold Room | 2.54 m | 2.08 m | 2.54 m x 2.08 m |
| Basement | Recreational, Games Room | 6.91 m | 7.72 m | 6.91 m x 7.72 m |
| Basement | Bathroom | 1.42 m | 2.01 m | 1.42 m x 2.01 m |
| Basement | Utility Room | 2.84 m | 2.01 m | 2.84 m x 2.01 m |
| Main Level | Foyer | Measurements not available | ||
| Main Level | Living Room | 3.53 m | 6.81 m | 3.53 m x 6.81 m |
| Main Level | Dining Room | 3.71 m | 2.82 m | 3.71 m x 2.82 m |
| Main Level | Kitchen | 3.71 m | 3.4 m | 3.71 m x 3.4 m |
| Main Level | Bathroom | 2.06 m | 1.07 m | 2.06 m x 1.07 m |
| Main Level | Laundry Room | 1.8 m | 2.13 m | 1.8 m x 2.13 m |
https://www.realtor.ca/real-estate/29066598/678-interlaken-drive-waterloo
Jason O'keefe
Salesperson
1440 King Street North
St. Jacobs, Ontario N0B 2N0

