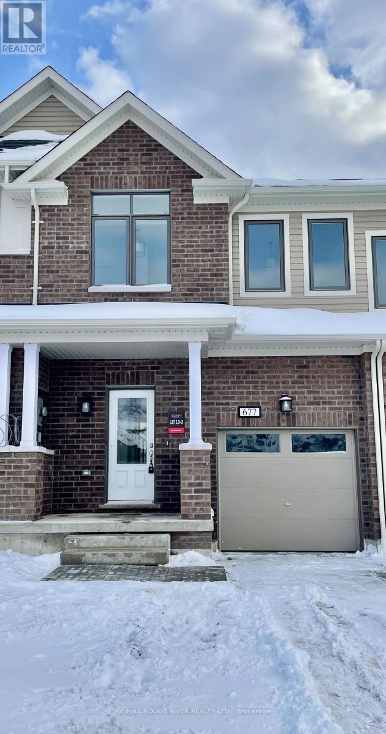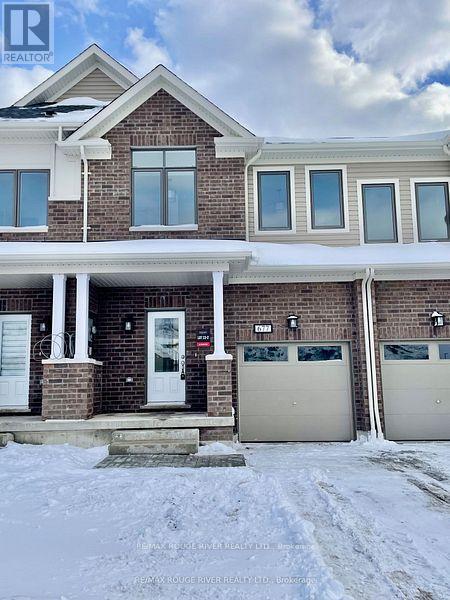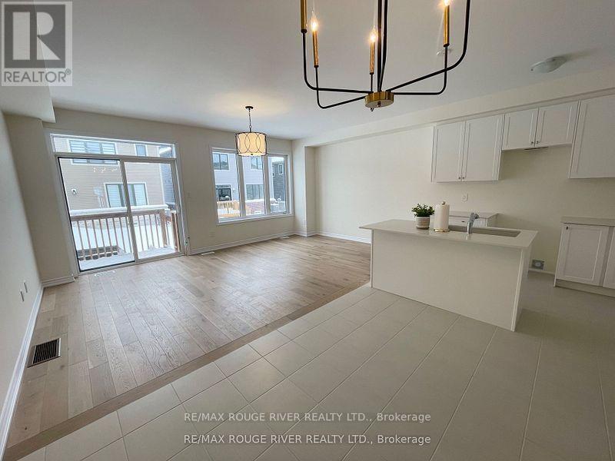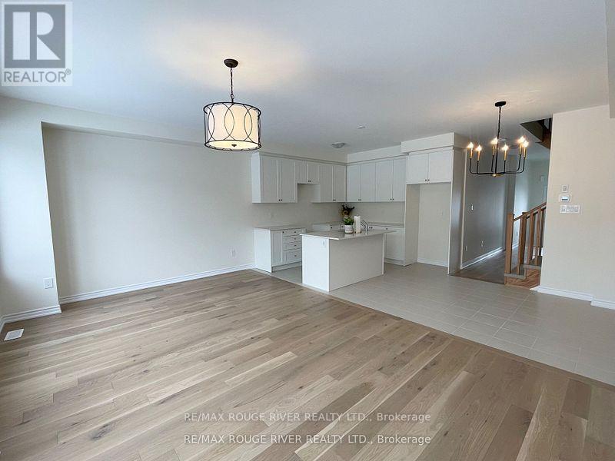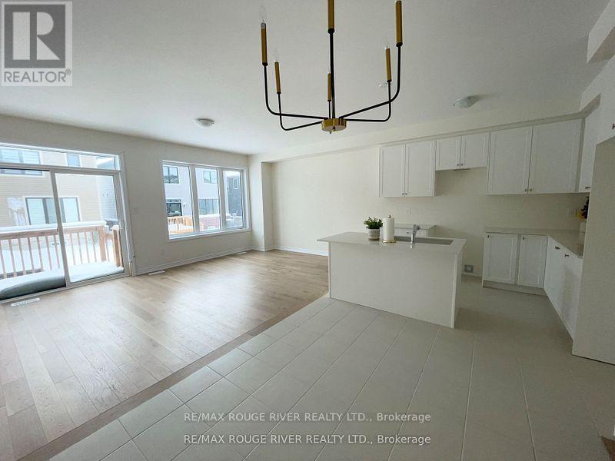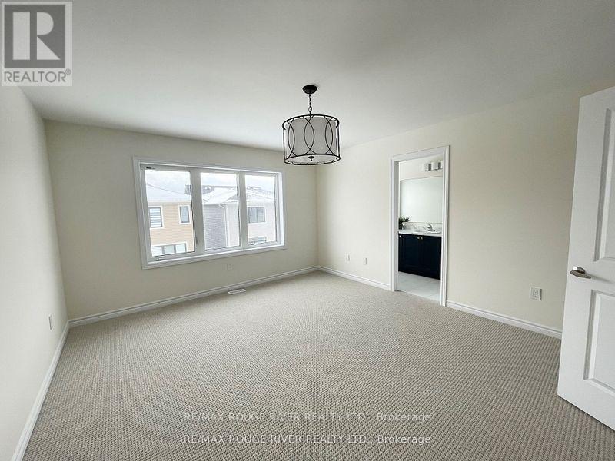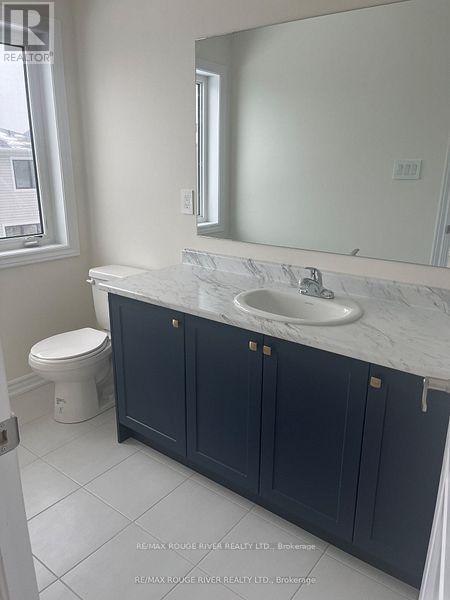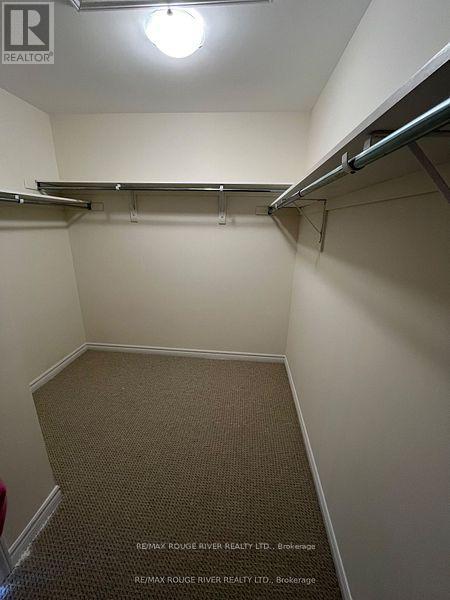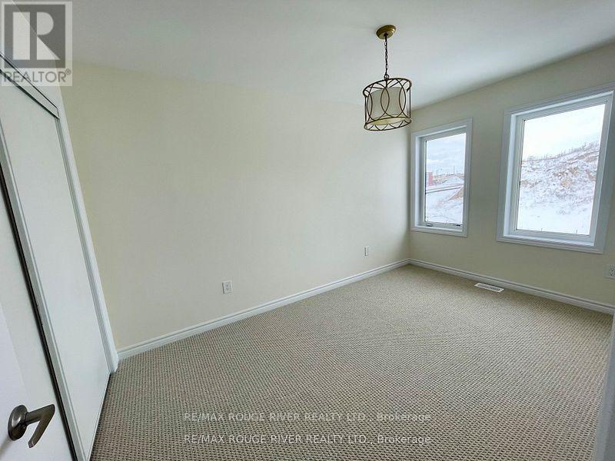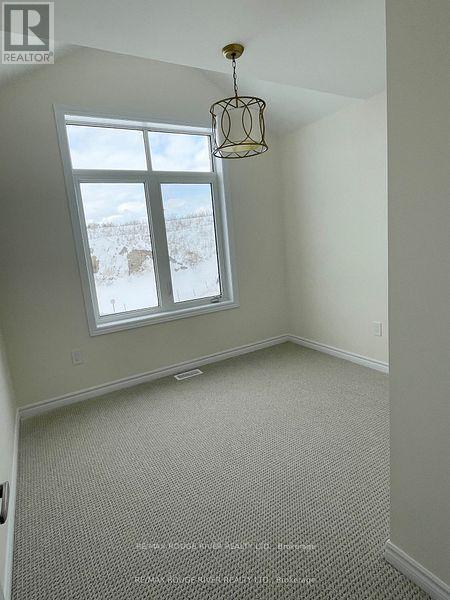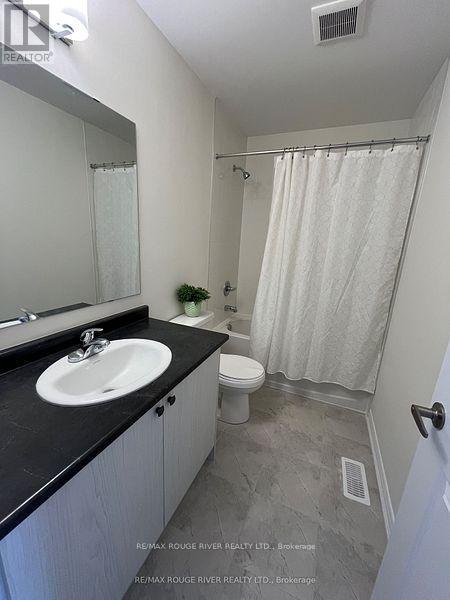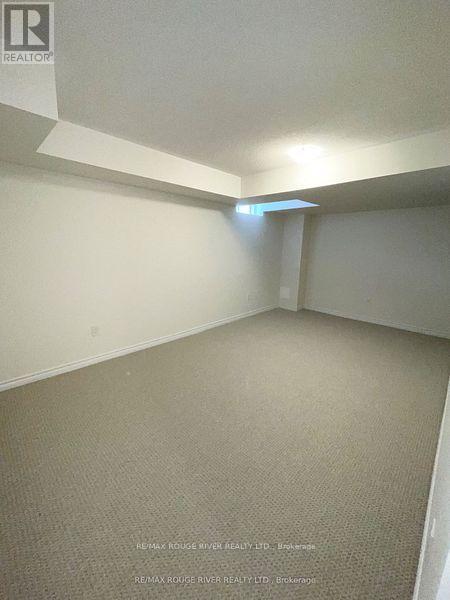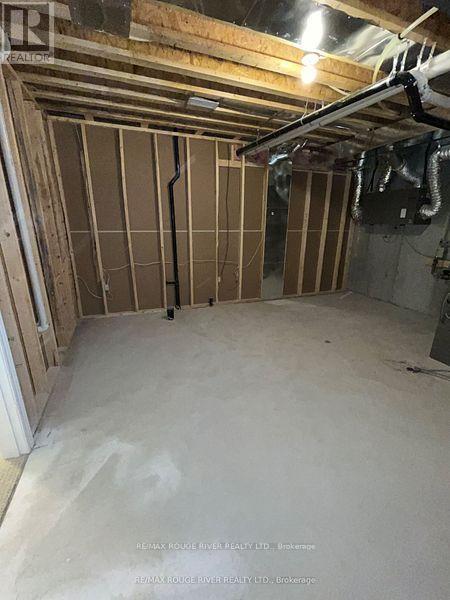677 Ribstone Court Oshawa, Ontario L1K 3G7
$3,000 Monthly
Explore your ideal home in the lively North Oshawa neighborhood with this gorgeous BRAND NEW 3-bedroom townhouse. Whole house to yourself. **7 mins from Durham College and 9mins from UIOT. Located just steps from schools, restaurants, grocery stores, and a bus station, this home offers unbeatable convenience. Inside, you'll find a spacious and modern eat-in kitchen featuring a granite central island and stainless steel appliances. A single-car garage and 2 extra parking spots in the driveway. The finished basement space provides additional living space and functionality with ample storage space. Students Welcome! Lot's of upgrades provide additional pride in your new home. Upper level laundry, flat ceilings, larger fridge, upgraded floors on main level. This townhouse combines comfort, convenience, and modern living in North Oshawa perfectly. (id:60365)
Property Details
| MLS® Number | E12543580 |
| Property Type | Single Family |
| Community Name | Pinecrest |
| ParkingSpaceTotal | 3 |
Building
| BathroomTotal | 3 |
| BedroomsAboveGround | 3 |
| BedroomsBelowGround | 1 |
| BedroomsTotal | 4 |
| Age | 0 To 5 Years |
| Appliances | Water Heater - Tankless |
| BasementDevelopment | Partially Finished |
| BasementType | N/a (partially Finished) |
| ConstructionStatus | Insulation Upgraded |
| ConstructionStyleAttachment | Attached |
| CoolingType | Central Air Conditioning, Air Exchanger, Ventilation System |
| ExteriorFinish | Brick, Vinyl Siding |
| FlooringType | Hardwood, Ceramic, Carpeted |
| FoundationType | Poured Concrete |
| HalfBathTotal | 1 |
| HeatingFuel | Natural Gas |
| HeatingType | Forced Air |
| StoriesTotal | 2 |
| SizeInterior | 1500 - 2000 Sqft |
| Type | Row / Townhouse |
| UtilityWater | Municipal Water |
Parking
| Garage |
Land
| Acreage | No |
| Sewer | Sanitary Sewer |
Rooms
| Level | Type | Length | Width | Dimensions |
|---|---|---|---|---|
| Second Level | Primary Bedroom | 4 m | 4.6 m | 4 m x 4.6 m |
| Second Level | Bedroom 2 | 2.59 m | 4 m | 2.59 m x 4 m |
| Second Level | Bedroom 3 | 3.04 m | 3.2 m | 3.04 m x 3.2 m |
| Basement | Recreational, Games Room | 5 m | 3 m | 5 m x 3 m |
| Main Level | Living Room | 5.79 m | 3.81 m | 5.79 m x 3.81 m |
| Main Level | Kitchen | 3.2 m | 2.56 m | 3.2 m x 2.56 m |
| Main Level | Eating Area | 2.56 m | 3.2 m | 2.56 m x 3.2 m |
https://www.realtor.ca/real-estate/29102201/677-ribstone-court-oshawa-pinecrest-pinecrest
Paula Francis Kelly
Salesperson
6758 Kingston Road, Unit 1
Toronto, Ontario M1B 1G8

