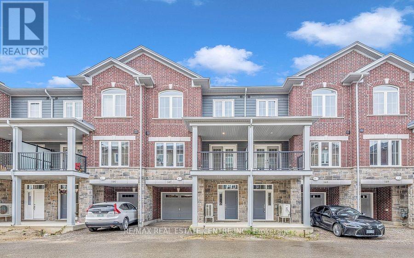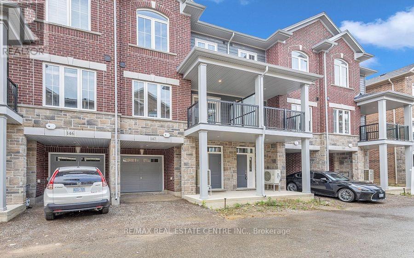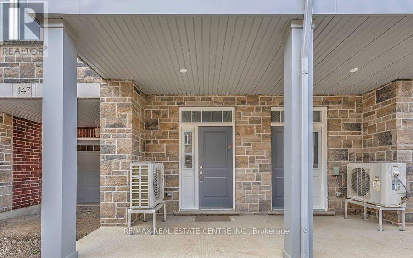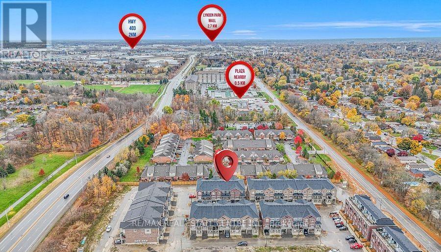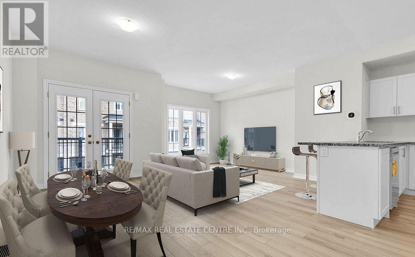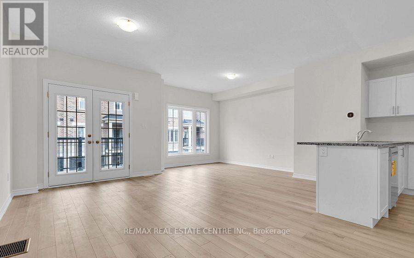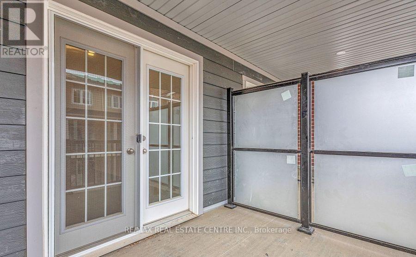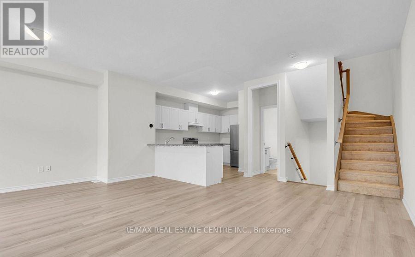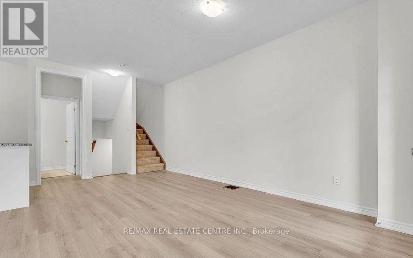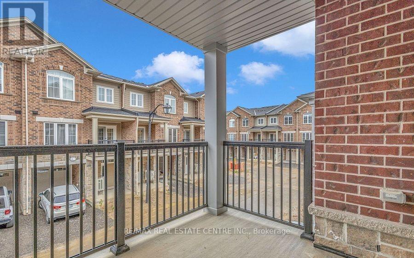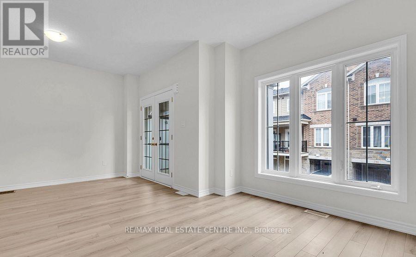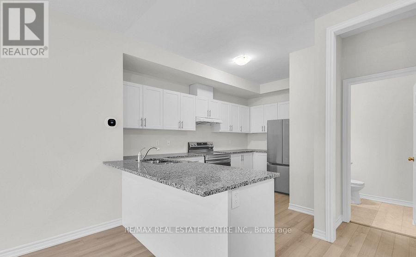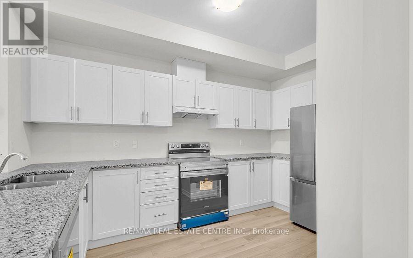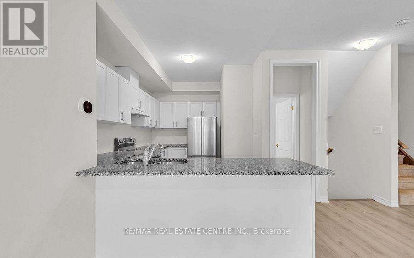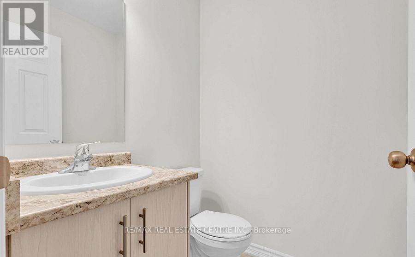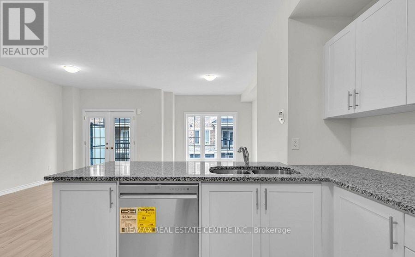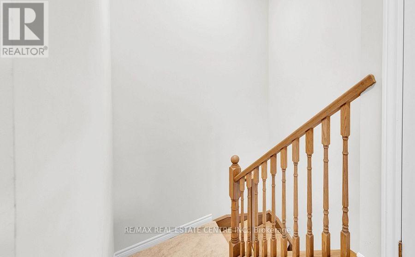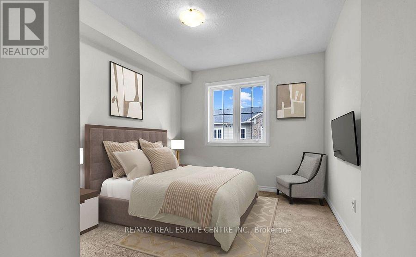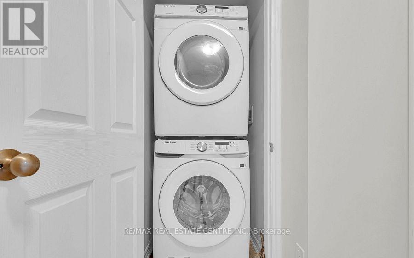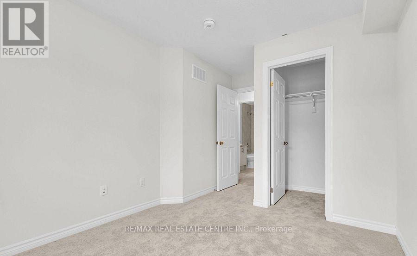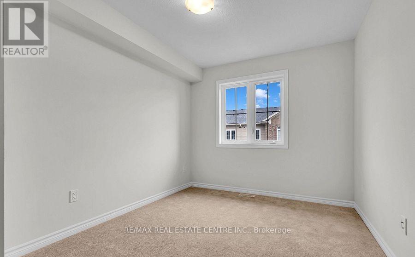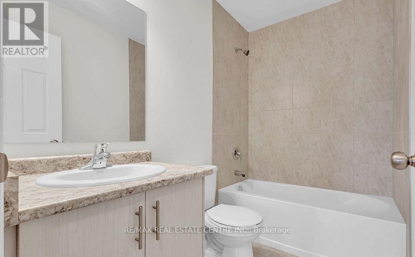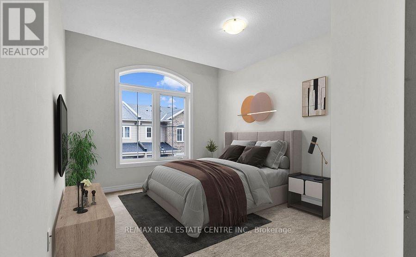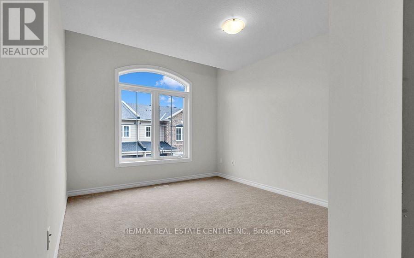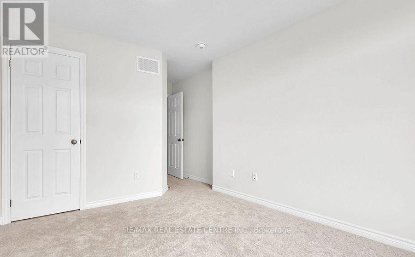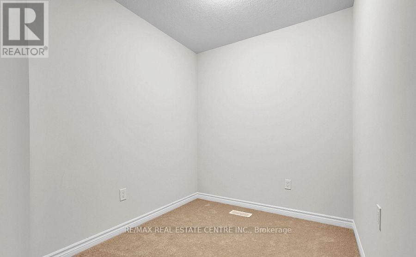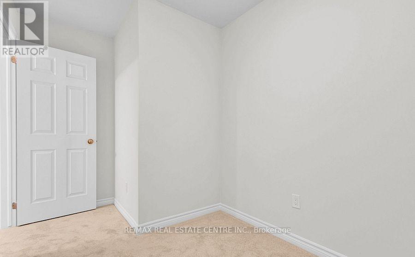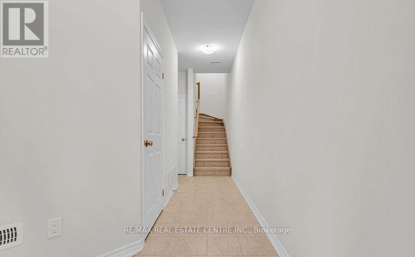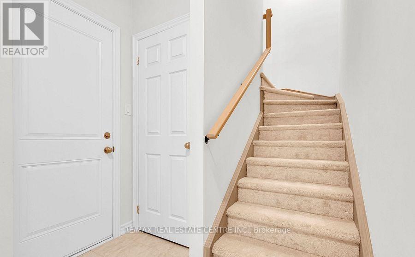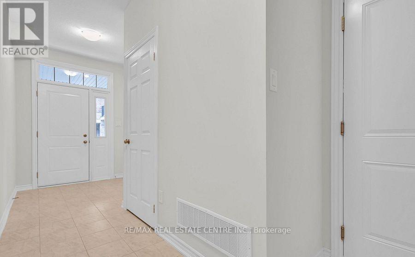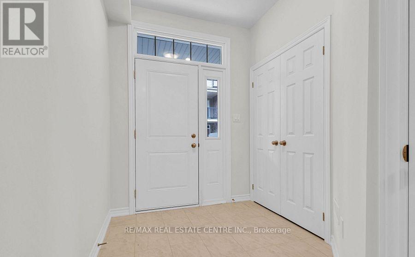677 Park Road N Brantford, Ontario N3R 0C2
$2,300 Monthly
Discover the Silverbridge Model by Dawn Victoria Homes-modern, stylish, and exceptionally well kept. This 2024 townhome offers bright, open-concept living with large windows, a spacious living room, an eat-in kitchen, a balcony, pantry, and main-floor powder room. Upstairs features 2 generously sized bedrooms plus a versatile den perfect for an office, family room, or additional bedroom. Located in a family-friendly community just steps from parks, shopping, grocery stores, clinics, and more. Enjoy extra privacy, great natural light, and a roomy balcony ideal for relaxing with family or pets. A fantastic lease opportunity-move-in ready and designed for comfort. (id:60365)
Property Details
| MLS® Number | X12583612 |
| Property Type | Single Family |
| EquipmentType | Water Heater |
| ParkingSpaceTotal | 2 |
| RentalEquipmentType | Water Heater |
| Structure | Porch, Patio(s) |
Building
| BathroomTotal | 3 |
| BedroomsAboveGround | 3 |
| BedroomsTotal | 3 |
| Appliances | Oven - Built-in, Water Heater, Blinds, Dishwasher, Dryer, Microwave, Stove, Washer, Refrigerator |
| BasementType | None |
| ConstructionStyleAttachment | Attached |
| CoolingType | Central Air Conditioning |
| ExteriorFinish | Brick, Vinyl Siding |
| FireplacePresent | Yes |
| FoundationType | Poured Concrete |
| HalfBathTotal | 1 |
| HeatingFuel | Natural Gas |
| HeatingType | Forced Air |
| StoriesTotal | 3 |
| SizeInterior | 1500 - 2000 Sqft |
| Type | Row / Townhouse |
| UtilityWater | Municipal Water |
Parking
| Attached Garage | |
| Garage |
Land
| Acreage | No |
| Sewer | Sanitary Sewer |
Rooms
| Level | Type | Length | Width | Dimensions |
|---|---|---|---|---|
| Second Level | Living Room | 2.87 m | 5.84 m | 2.87 m x 5.84 m |
| Second Level | Dining Room | 3.05 m | 4.52 m | 3.05 m x 4.52 m |
| Second Level | Kitchen | 2.62 m | 4.42 m | 2.62 m x 4.42 m |
| Second Level | Bathroom | 1.22 m | 1.52 m | 1.22 m x 1.52 m |
| Third Level | Bedroom | 3.1 m | 3.61 m | 3.1 m x 3.61 m |
| Third Level | Bedroom 2 | 2.11 m | 3.56 m | 2.11 m x 3.56 m |
| Third Level | Bedroom 3 | 2.72 m | 3.2 m | 2.72 m x 3.2 m |
| Third Level | Bathroom | 2.13 m | 1.22 m | 2.13 m x 1.22 m |
| Third Level | Bathroom | 2.44 m | 1.22 m | 2.44 m x 1.22 m |
| Main Level | Foyer | 2.01 m | 5.84 m | 2.01 m x 5.84 m |
https://www.realtor.ca/real-estate/29144246/677-park-road-n-brantford
Rishabh Gandhi
Broker
1140 Burnhamthorpe Rd W #141-A
Mississauga, Ontario L5C 4E9

