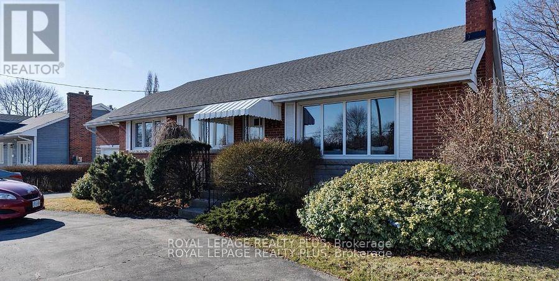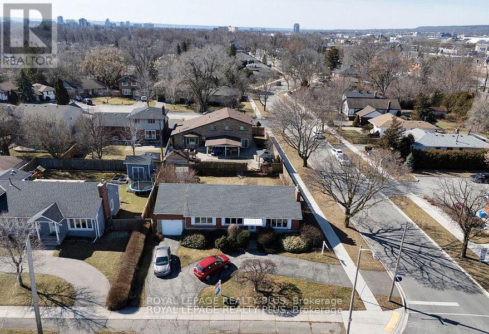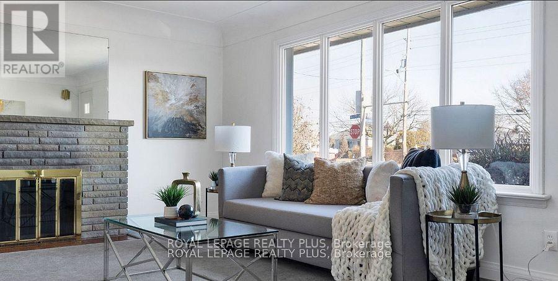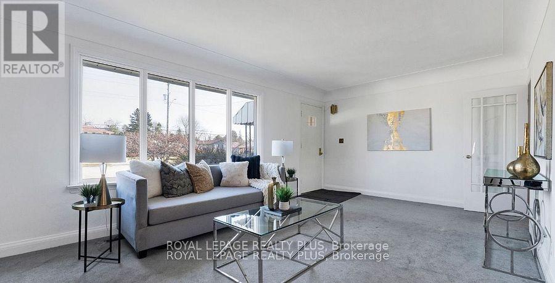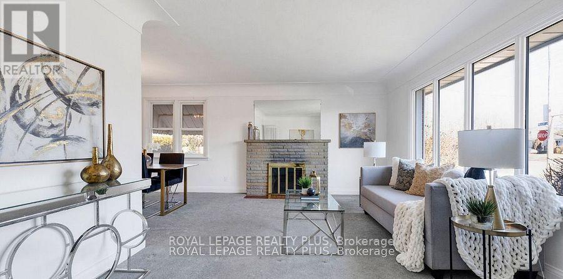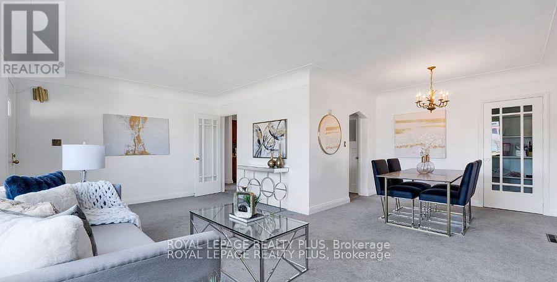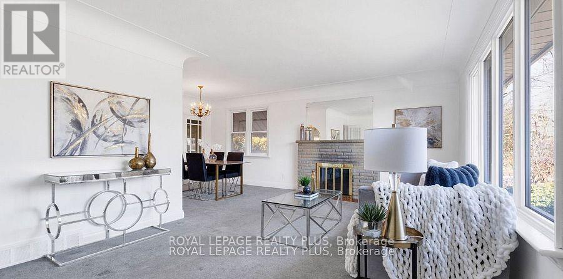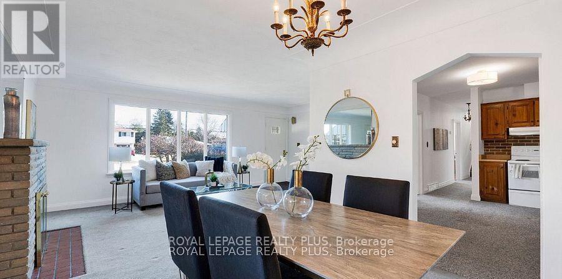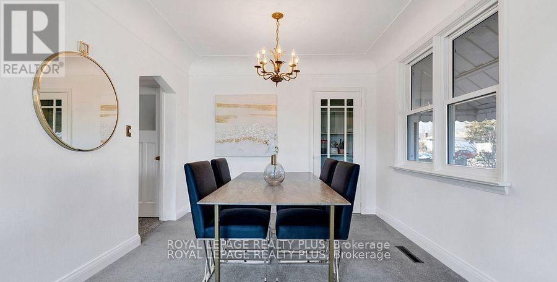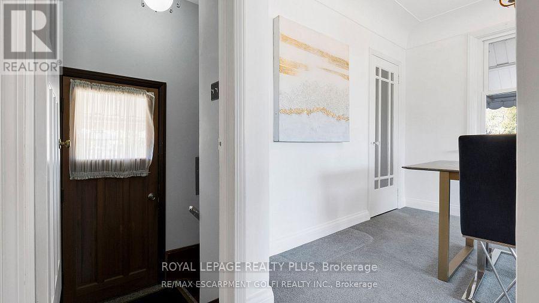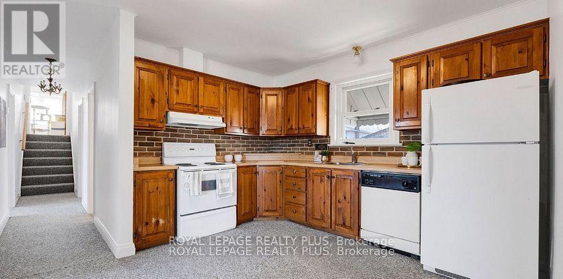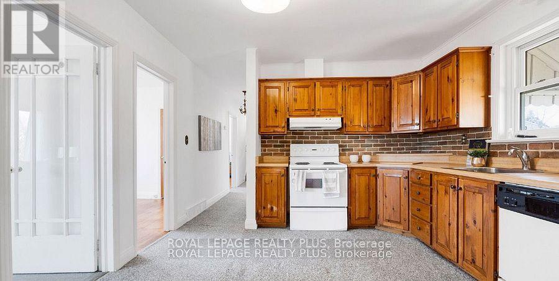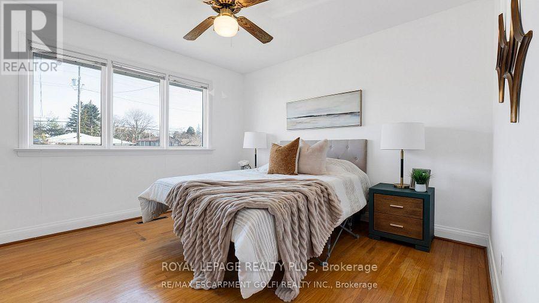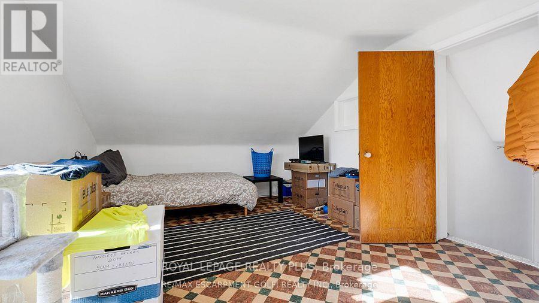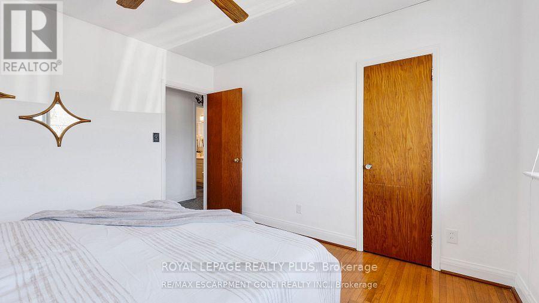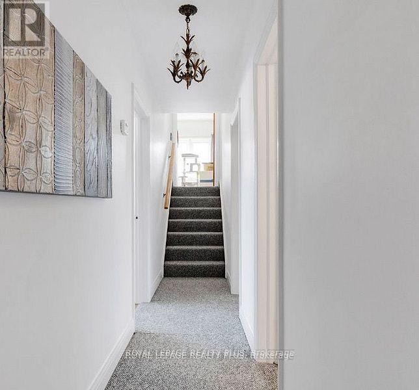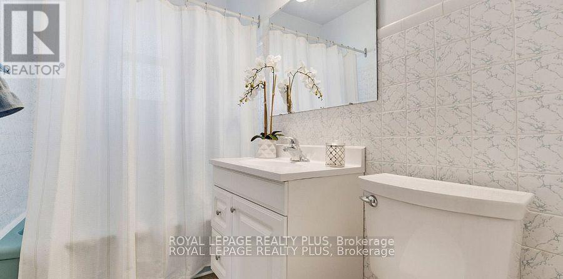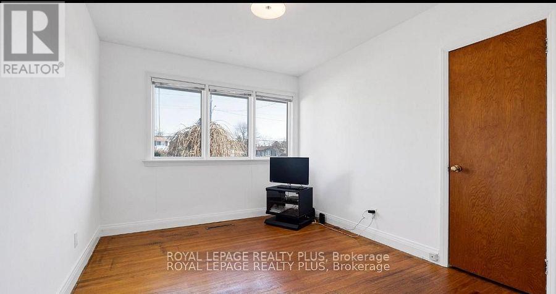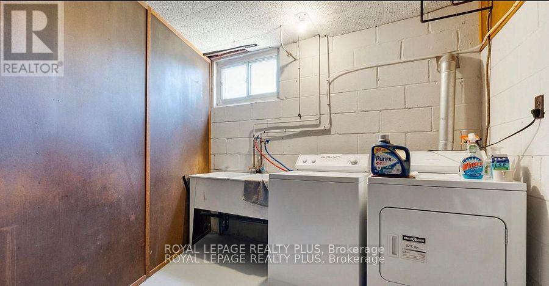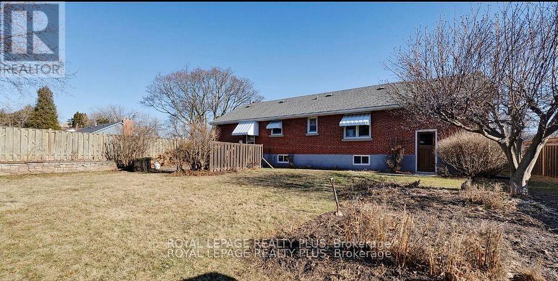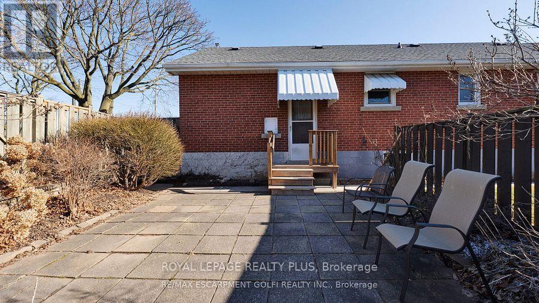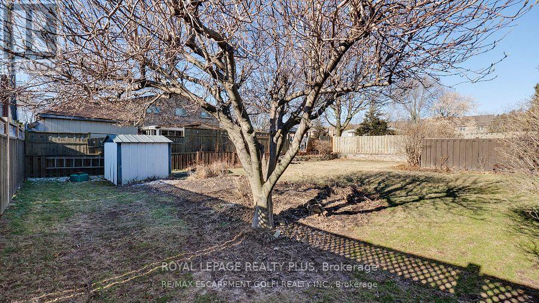676 Walker's Line Burlington, Ontario L7N 2E7
4 Bedroom
1 Bathroom
1100 - 1500 sqft
Bungalow
Fireplace
Central Air Conditioning
Forced Air
$3,300 Monthly
Located in the heart of south Burlington. Four bedrooms which includes bonus loft above garage which offers a spacious bedroom. This home has a large living and dining are with a practical eat-in kitchen. This home also had a large fenced backyard with a circular driveway with five car parking. There is a large room available in the basement. Close to highway, shopping & schools. (id:60365)
Property Details
| MLS® Number | W12501600 |
| Property Type | Single Family |
| Community Name | Roseland |
| ParkingSpaceTotal | 6 |
Building
| BathroomTotal | 1 |
| BedroomsAboveGround | 4 |
| BedroomsTotal | 4 |
| Amenities | Fireplace(s) |
| Appliances | Water Heater, Dryer, Stove, Washer, Refrigerator |
| ArchitecturalStyle | Bungalow |
| BasementType | Partial |
| ConstructionStyleAttachment | Detached |
| CoolingType | Central Air Conditioning |
| ExteriorFinish | Brick |
| FireplacePresent | Yes |
| FireplaceTotal | 1 |
| FlooringType | Carpeted, Concrete |
| FoundationType | Block |
| HeatingFuel | Natural Gas |
| HeatingType | Forced Air |
| StoriesTotal | 1 |
| SizeInterior | 1100 - 1500 Sqft |
| Type | House |
| UtilityWater | Municipal Water |
Parking
| Attached Garage | |
| Garage |
Land
| Acreage | No |
| FenceType | Fenced Yard |
| Sewer | Sanitary Sewer |
| SizeDepth | 102 Ft ,10 In |
| SizeFrontage | 72 Ft ,7 In |
| SizeIrregular | 72.6 X 102.9 Ft |
| SizeTotalText | 72.6 X 102.9 Ft |
Rooms
| Level | Type | Length | Width | Dimensions |
|---|---|---|---|---|
| Lower Level | Other | 3.01 m | 1.88 m | 3.01 m x 1.88 m |
| Ground Level | Living Room | 6.07 m | 3.66 m | 6.07 m x 3.66 m |
| Ground Level | Dining Room | 3.07 m | 2.72 m | 3.07 m x 2.72 m |
| Ground Level | Kitchen | 4.65 m | 3.61 m | 4.65 m x 3.61 m |
| Ground Level | Bedroom | 3.3 m | 2.57 m | 3.3 m x 2.57 m |
| Ground Level | Bedroom 2 | 3.68 m | 3.66 m | 3.68 m x 3.66 m |
| Ground Level | Bedroom 3 | 3.66 m | 2.9 m | 3.66 m x 2.9 m |
| Ground Level | Bedroom 4 | 6.86 m | 7.09 m | 6.86 m x 7.09 m |
https://www.realtor.ca/real-estate/29059146/676-walkers-line-burlington-roseland-roseland
Helen M O'brecht
Salesperson
Royal LePage Realty Plus

