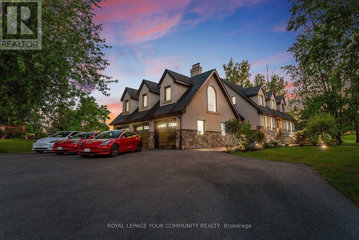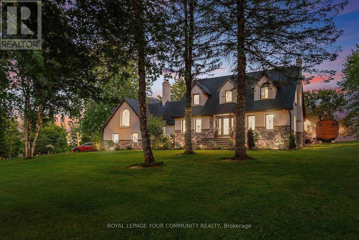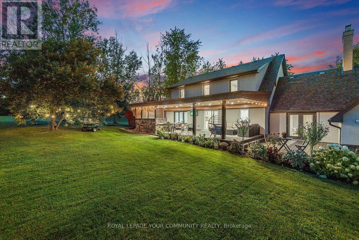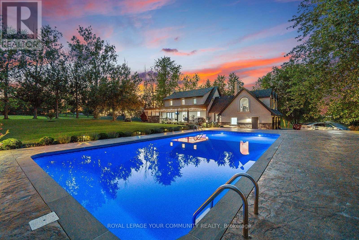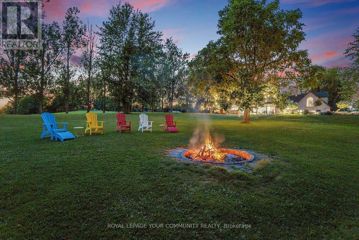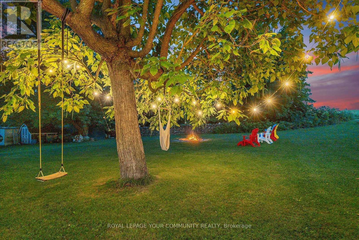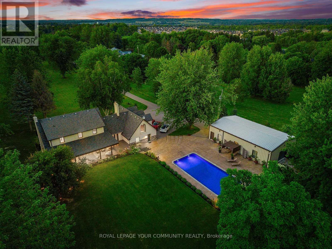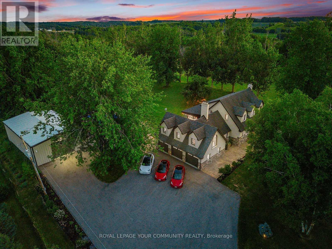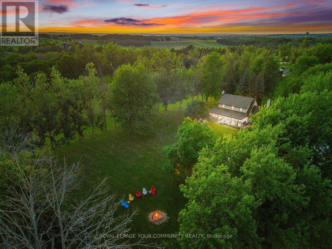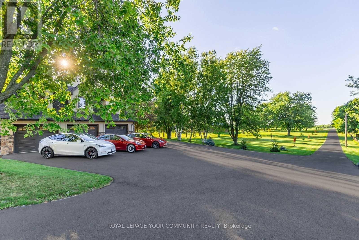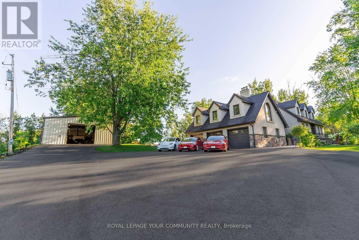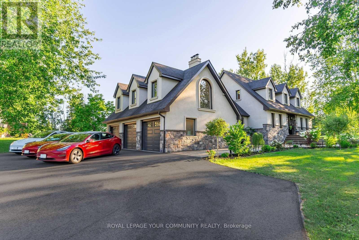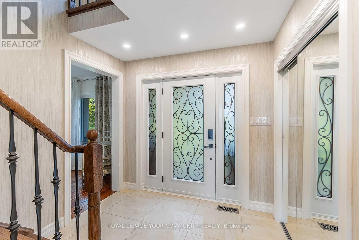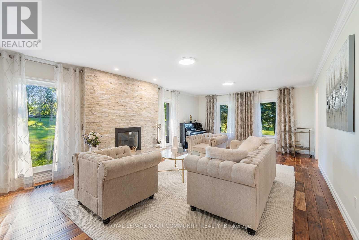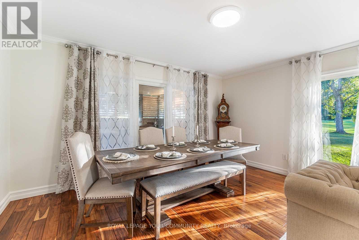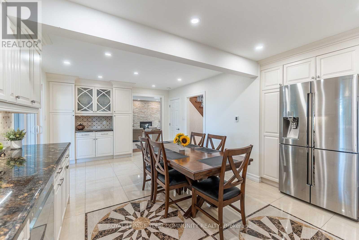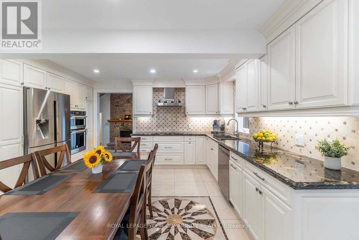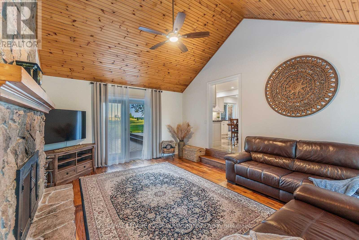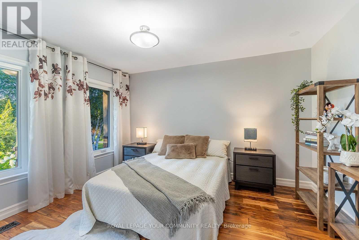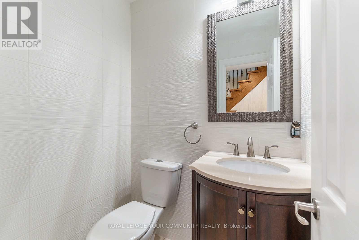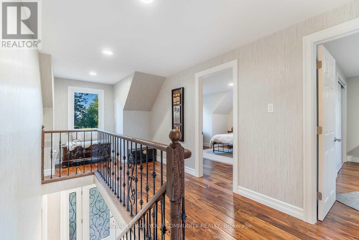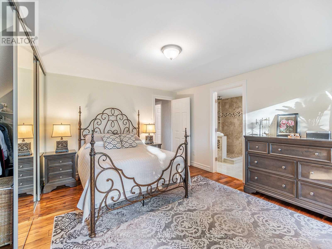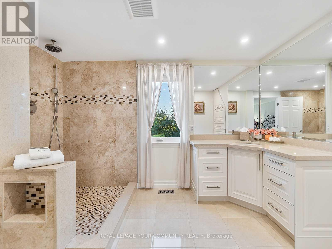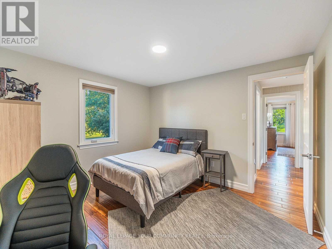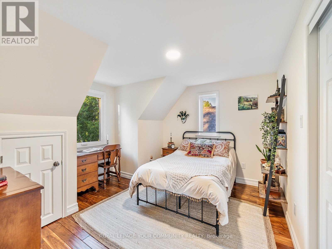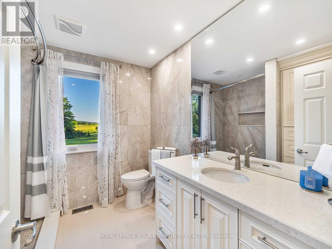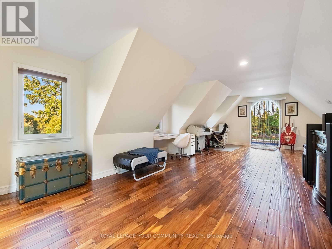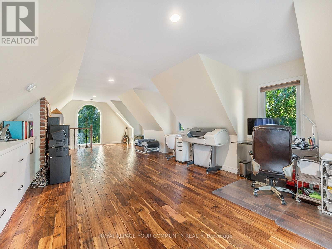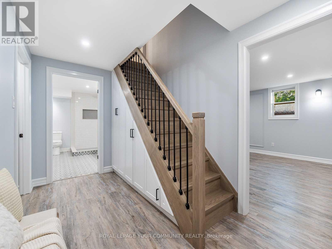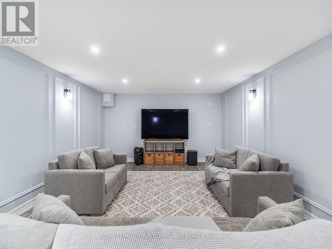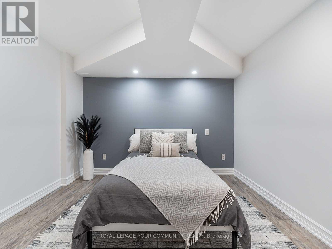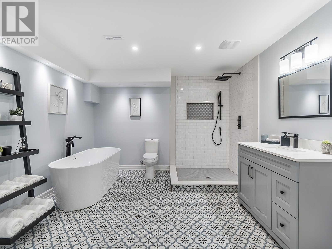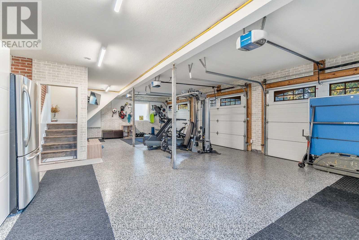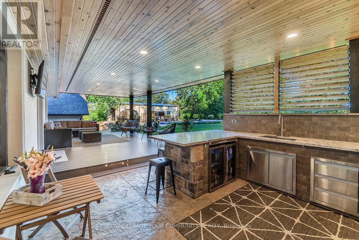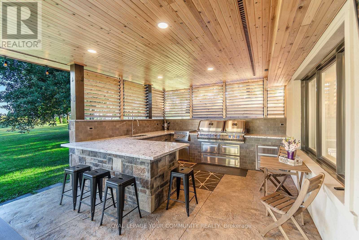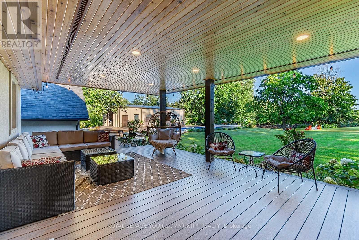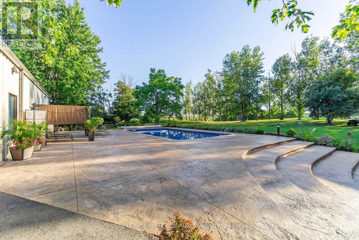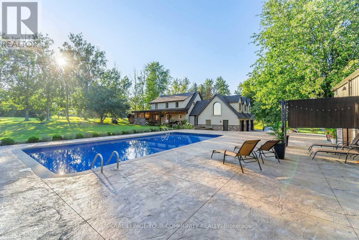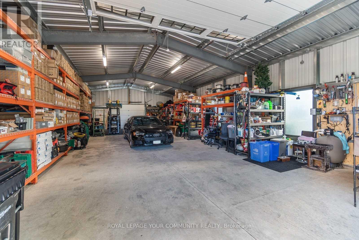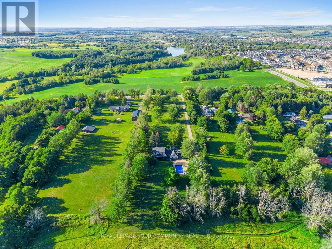6743 3rd Line New Tecumseth, Ontario L0G 1W0
$2,899,000
Stunning Estate on 4 Acres A True Blend of Luxury and Serenity: This exceptional residence,set on 4 acres of beautifully manicured grounds, exemplifies refined craftsmanship and tranquil living. Offering nearly 5,000 sq. ft. of thoughtfully designed living space, the home features 4 spacious bedrooms including one on the main floor and 3 on the second level. Enjoy two luxurious bathrooms with heated floors, creating a spa-like atmosphere, and an epicurean kitchen equipped with heated flooring, premium stainless-steel appliances, and a walk-out to the terrace. The elegant living and dining areas boast captivating views of nature, while the sunken family room with vaulted ceilings opens to a charming patio. A private loft provides the perfect work-from-home space or the potential for a self-contained studio apartment. The finished basement includes an additional bedroom, a spa-inspired bathroom, and a large recreation room ideal for entertaining or relaxing. The outdoor space is an entertainers dream, complete with a chefs kitchen featuring professional-grade stainless steel appliances,multiple seating areas including a fire pit, an in-ground swimming pool, a stand-alone sauna,and a large steel workshop perfect for housing luxury vehicles. This property is nothing short of extraordinary, offering spectacular views and a lifestyle of comfort and elegance.Close to major hwy, city and airport, in a friendly community, minutes away from shopping and schools. Please view the virtual tour to fully experience the unique charm and wellness this property provides. (id:60365)
Property Details
| MLS® Number | N12397092 |
| Property Type | Single Family |
| Community Name | Rural New Tecumseth |
| AmenitiesNearBy | Schools |
| Features | Open Space, Flat Site, Carpet Free, Guest Suite, Sump Pump, In-law Suite, Sauna |
| ParkingSpaceTotal | 23 |
| PoolType | Inground Pool |
| Structure | Deck, Patio(s), Porch, Workshop |
| ViewType | View |
Building
| BathroomTotal | 4 |
| BedroomsAboveGround | 4 |
| BedroomsBelowGround | 1 |
| BedroomsTotal | 5 |
| Age | 31 To 50 Years |
| Amenities | Fireplace(s) |
| Appliances | Barbeque, Garage Door Opener Remote(s), Water Heater - Tankless, Water Softener, Sauna, Window Coverings |
| BasementDevelopment | Finished |
| BasementType | N/a (finished) |
| ConstructionStatus | Insulation Upgraded |
| ConstructionStyleAttachment | Detached |
| CoolingType | Central Air Conditioning |
| ExteriorFinish | Stone, Stucco |
| FireProtection | Controlled Entry, Security System, Smoke Detectors |
| FireplacePresent | Yes |
| FireplaceTotal | 2 |
| FlooringType | Hardwood, Laminate, Ceramic |
| FoundationType | Insulated Concrete Forms |
| HalfBathTotal | 1 |
| HeatingFuel | Natural Gas |
| HeatingType | Forced Air |
| StoriesTotal | 2 |
| SizeInterior | 3000 - 3500 Sqft |
| Type | House |
Parking
| Attached Garage | |
| Garage |
Land
| Acreage | Yes |
| LandAmenities | Schools |
| LandscapeFeatures | Landscaped |
| Sewer | Septic System |
| SizeDepth | 895 Ft ,10 In |
| SizeFrontage | 200 Ft ,2 In |
| SizeIrregular | 200.2 X 895.9 Ft ; 4 Acres |
| SizeTotalText | 200.2 X 895.9 Ft ; 4 Acres|2 - 4.99 Acres |
| ZoningDescription | Residential |
Rooms
| Level | Type | Length | Width | Dimensions |
|---|---|---|---|---|
| Second Level | Bedroom 3 | 3.88 m | 3.75 m | 3.88 m x 3.75 m |
| Second Level | Primary Bedroom | 4.6 m | 3.91 m | 4.6 m x 3.91 m |
| Second Level | Bedroom 2 | 3.88 m | 3.78 m | 3.88 m x 3.78 m |
| Lower Level | Great Room | 8.69 m | 4.51 m | 8.69 m x 4.51 m |
| Lower Level | Bedroom 5 | 4.37 m | 3.84 m | 4.37 m x 3.84 m |
| Lower Level | Laundry Room | 4.18 m | 2.62 m | 4.18 m x 2.62 m |
| Lower Level | Utility Room | 5.43 m | 4.07 m | 5.43 m x 4.07 m |
| Main Level | Living Room | 8.22 m | 4.65 m | 8.22 m x 4.65 m |
| Main Level | Dining Room | 8.22 m | 4.65 m | 8.22 m x 4.65 m |
| Main Level | Kitchen | 6.57 m | 3.91 m | 6.57 m x 3.91 m |
| Main Level | Eating Area | 6.57 m | 3.91 m | 6.57 m x 3.91 m |
| Main Level | Family Room | 5.5 m | 4.33 m | 5.5 m x 4.33 m |
| Main Level | Bedroom 4 | 3.92 m | 3.84 m | 3.92 m x 3.84 m |
| Upper Level | Loft | 10.63 m | 4.93 m | 10.63 m x 4.93 m |
https://www.realtor.ca/real-estate/28848582/6743-3rd-line-new-tecumseth-rural-new-tecumseth
Gabriela Marcu
Broker
8854 Yonge Street
Richmond Hill, Ontario L4C 0T4

