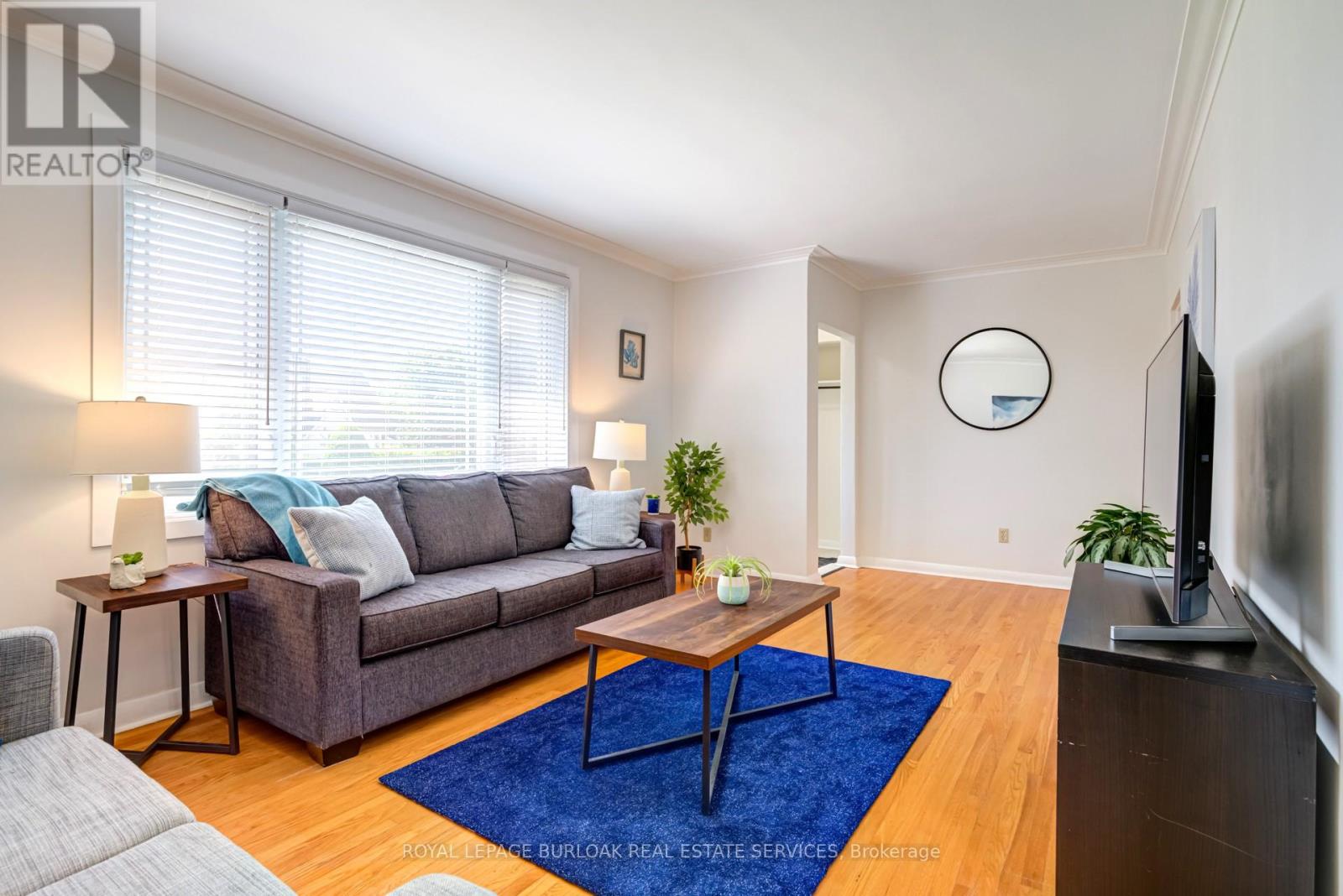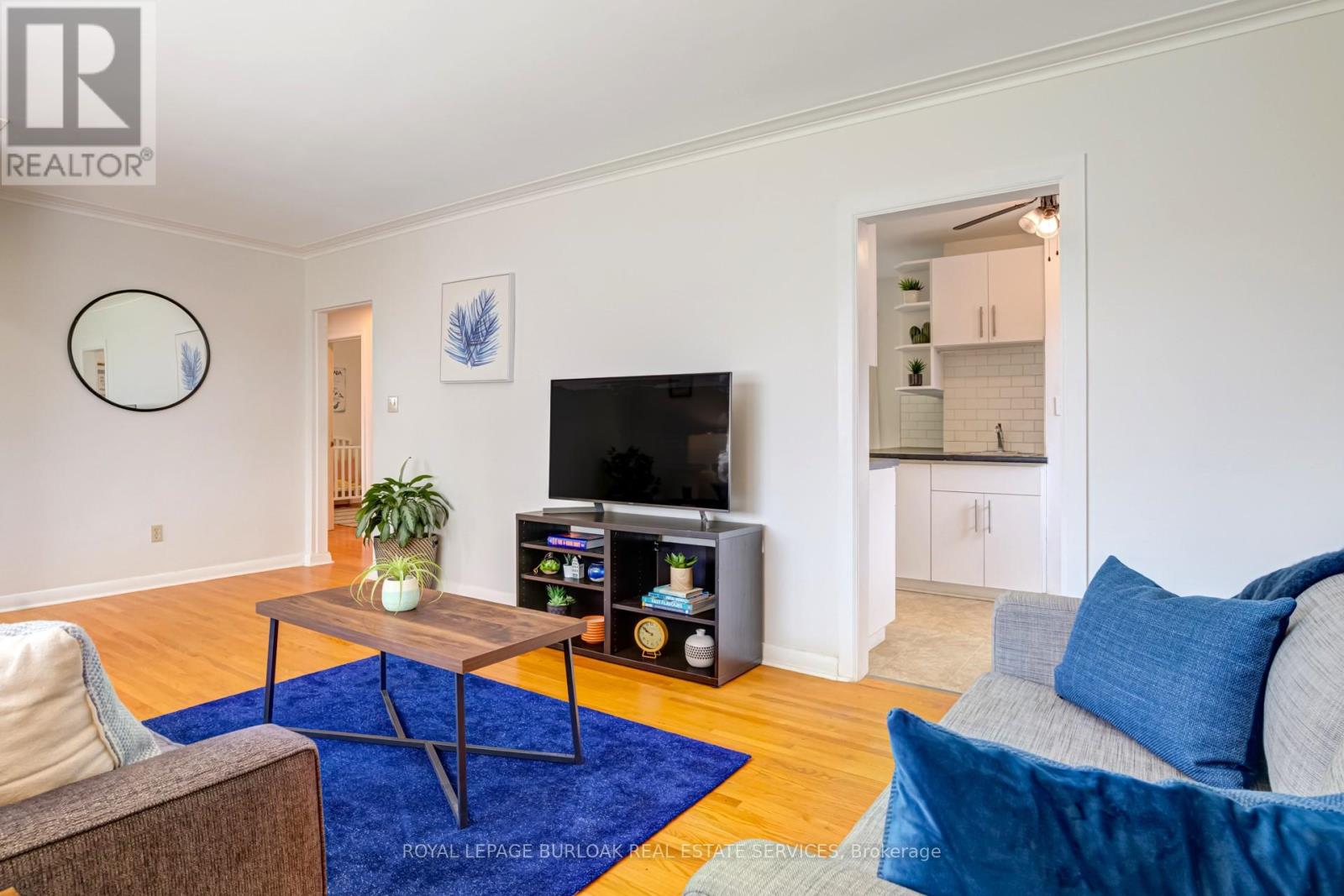2 Bedroom
1 Bathroom
700 - 1100 sqft
Bungalow
Central Air Conditioning
Forced Air
$799,900
Located on a quiet, tree-lined street in the desirable Aldershot neighbourhood of Burlington, this adorable 2-bedroom bungalow is full of potential. Whether you're a first-time buyer looking for a move-in-ready home, a downsizer craving simplicity, or a renovator seeking your next project, this one fits the bill. The layout offers a comfortable main-floor living, and the unfinished basement provides plenty of room to expand, create a rec room, guest space, or even a home office. The separate side entrance opens the door to an in-law suite or a 2nd second unit. Set on a generous lot with a huge backyard, there's loads of room for gardening, entertaining, or future additions. The long driveway offers ample parking for multiple vehicles. The home sits on a cute street that combines charm and convenience, with easy access to major highways and the Aldershot GO Station, making commuting a breeze. You're also just minutes from local shops, restaurants, parks, and waterfront trails, giving you the best of Burlington living. This is a rare opportunity to own a detached home in one of Burlington's most sought-after neighbourhoods for the price of a townhome. Whether you're updating now or planning for the future, the value and location are hard to beat. (id:60365)
Property Details
|
MLS® Number
|
W12227132 |
|
Property Type
|
Single Family |
|
Community Name
|
LaSalle |
|
AmenitiesNearBy
|
Hospital, Public Transit, Schools |
|
CommunityFeatures
|
School Bus |
|
Features
|
Flat Site, Carpet Free |
|
ParkingSpaceTotal
|
3 |
|
Structure
|
Deck, Shed |
Building
|
BathroomTotal
|
1 |
|
BedroomsAboveGround
|
2 |
|
BedroomsTotal
|
2 |
|
Age
|
51 To 99 Years |
|
Appliances
|
Dryer, Stove, Washer, Window Coverings, Refrigerator |
|
ArchitecturalStyle
|
Bungalow |
|
BasementFeatures
|
Separate Entrance |
|
BasementType
|
Full |
|
ConstructionStyleAttachment
|
Detached |
|
CoolingType
|
Central Air Conditioning |
|
ExteriorFinish
|
Brick |
|
FoundationType
|
Block |
|
HeatingFuel
|
Oil |
|
HeatingType
|
Forced Air |
|
StoriesTotal
|
1 |
|
SizeInterior
|
700 - 1100 Sqft |
|
Type
|
House |
|
UtilityWater
|
Municipal Water |
Parking
Land
|
Acreage
|
No |
|
FenceType
|
Partially Fenced |
|
LandAmenities
|
Hospital, Public Transit, Schools |
|
Sewer
|
Sanitary Sewer |
|
SizeDepth
|
139 Ft ,3 In |
|
SizeFrontage
|
54 Ft ,1 In |
|
SizeIrregular
|
54.1 X 139.3 Ft |
|
SizeTotalText
|
54.1 X 139.3 Ft|under 1/2 Acre |
Rooms
| Level |
Type |
Length |
Width |
Dimensions |
|
Basement |
Other |
7.31 m |
10.02 m |
7.31 m x 10.02 m |
|
Main Level |
Foyer |
1.5 m |
1.5 m |
1.5 m x 1.5 m |
|
Main Level |
Living Room |
6.09 m |
3.31 m |
6.09 m x 3.31 m |
|
Main Level |
Kitchen |
5.02 m |
3.31 m |
5.02 m x 3.31 m |
|
Main Level |
Primary Bedroom |
3.06 m |
3.31 m |
3.06 m x 3.31 m |
|
Main Level |
Bedroom |
3.31 m |
2.62 m |
3.31 m x 2.62 m |
|
Main Level |
Bathroom |
|
|
Measurements not available |
https://www.realtor.ca/real-estate/28482031/671-wickens-avenue-burlington-lasalle-lasalle






























