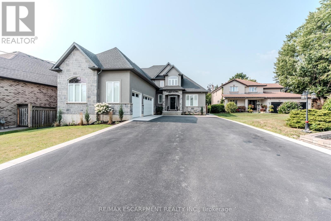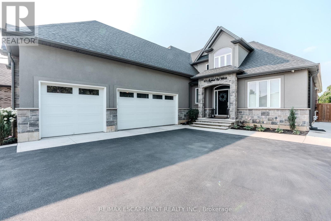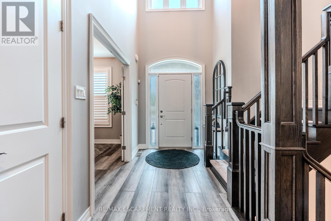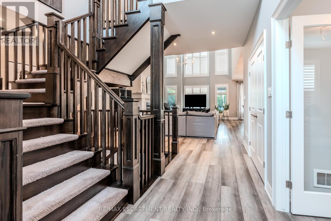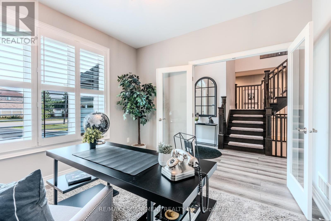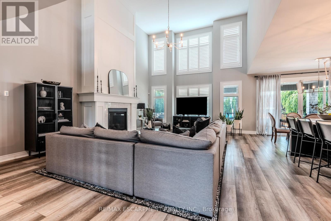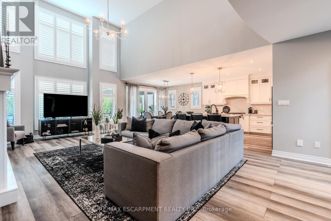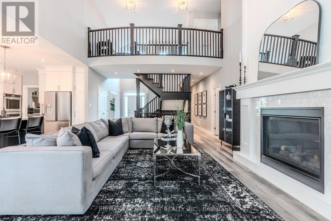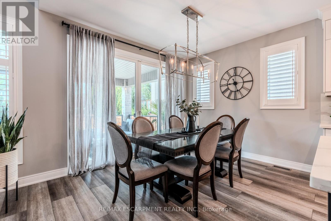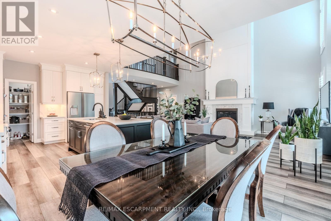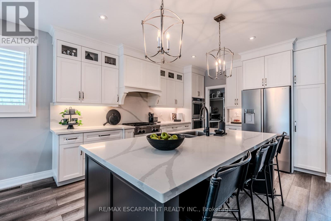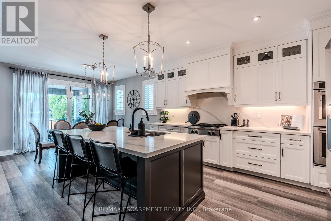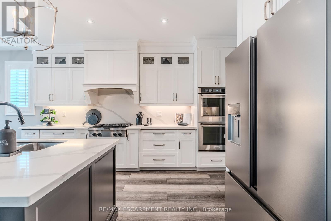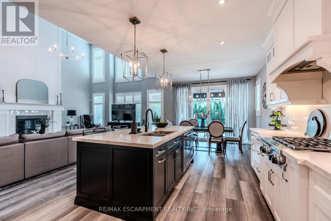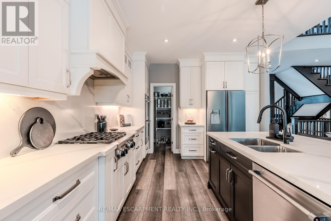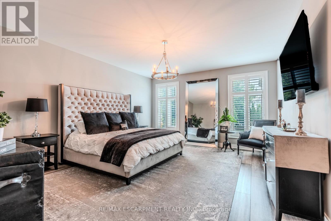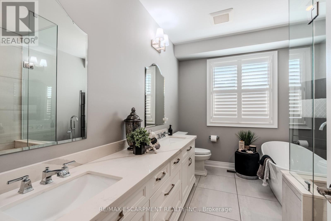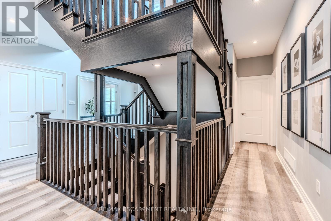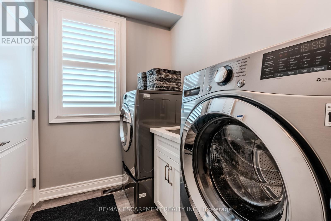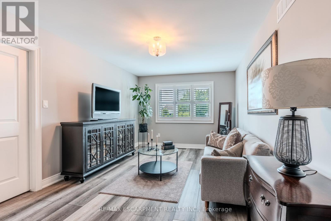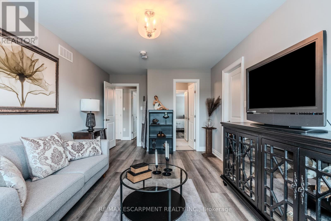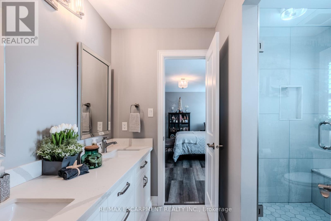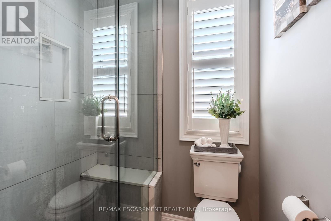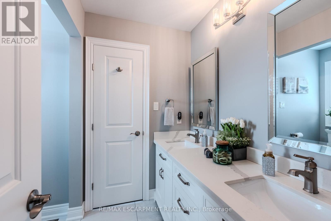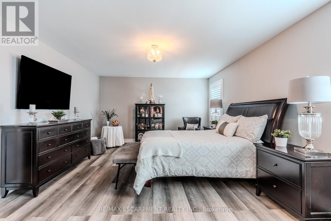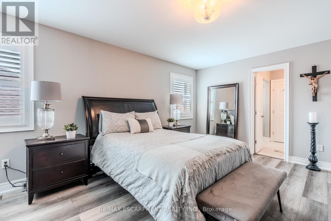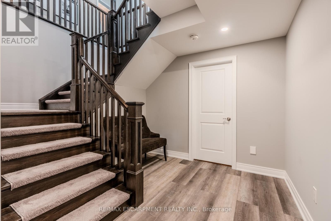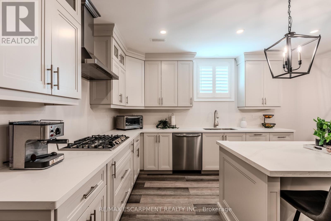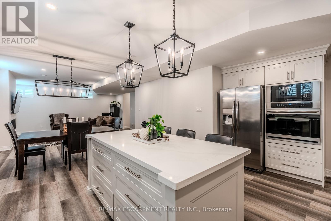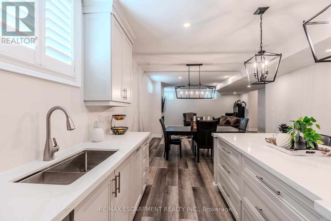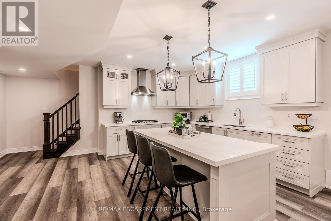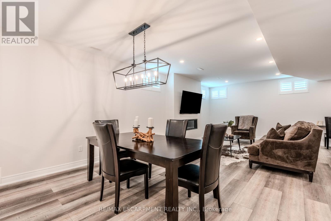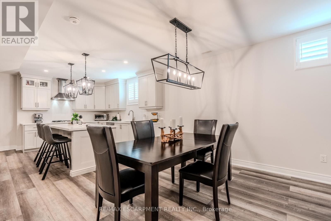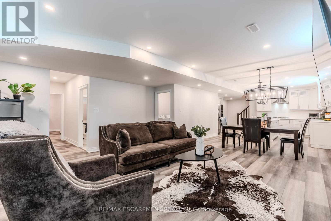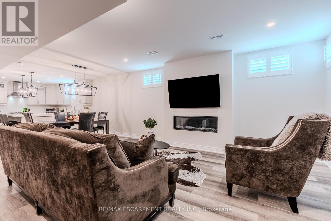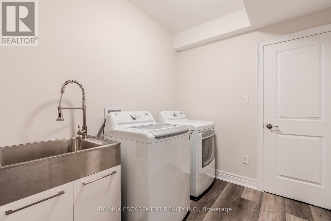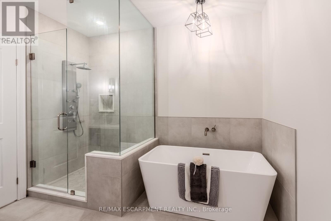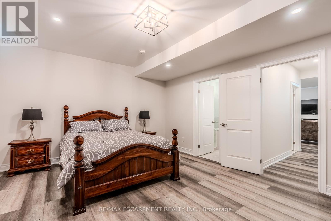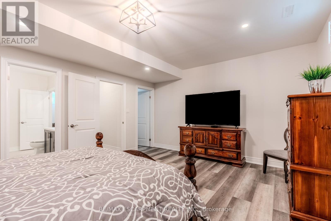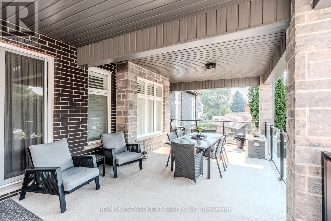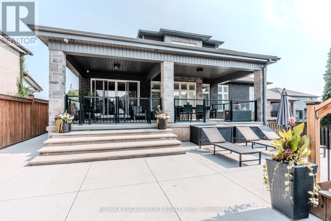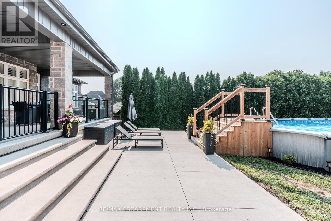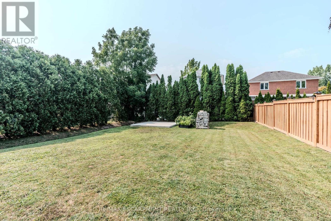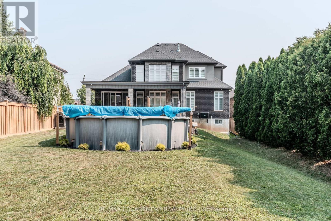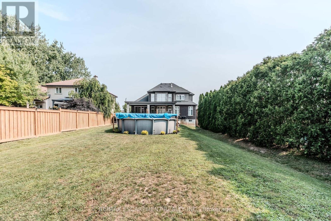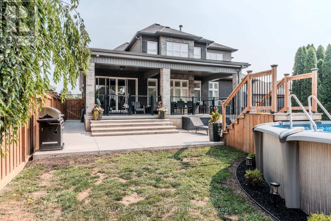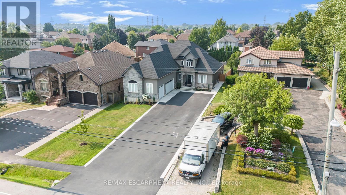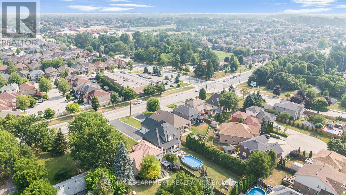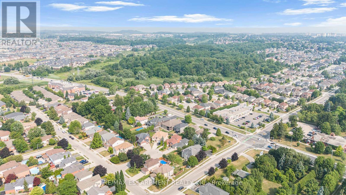671 Rymal Road W Hamilton, Ontario L9B 2N9
$1,999,999
Welcome to an exceptional custom-built executive home set on an expansive lot with a long private driveway and triple garage. This luxurious residence features soaring 18ft ceilings, a dramatic 3-storey open staircases and sun-filled living spaces designed for comfort and entertaining. The main floor boasts a spectacular family room with an extra-tall FP, an elegant formal entry with French glass doors, and a chef-inspired eat-n kitchen complete with: W/I pantry, Quartz countertops & double undermount sink, Premium stainless steel appliances including gas cooktop, double wall ovens, and fridge with water/ice. Oversized island perfect for entertaining. The primary suite is conveniently located on the main floor and offers a spa-like ensuite with double vanity, large glass shower with foot bath, separate soaker tub, and walk-in closet. Upstairs, the loft level features a dramatic catwalk overlooking the family room, 2 bedrooms with W/I closets, and a Jack & Jill bathroom with quartz counters and premium finishes. The fully finished basement is a self-contained in-law suite with 9ft ceilings, separate garage entrance, oak staircase, large windows, and premium finishes. It includes: Full kitchen with tall cabinetry, island, and quartz counters, gas cooktop, wall oven, built-in microwave, dishwasher & fridge with water/ice, Spacious living area with fireplace & dining space, modem bathroom with soaker tub, shower & body sprays. Private bedroom with walk-in closet, workout room & storage. Outdoor living is equally impressive with covered porch & glass railings, deck with on-ground pool, and a concrete pad ready for a future shed. Additional upgrades include: California shutters throughout, pot lights, upgraded fixtures, security cameras, and on-demand water heater. Location highlights: Close to 5 public and 3 Catholic schools, 4 playgrounds, 3 sports fields, and a transit stop less than a 3-minute walk away. A rare opportunity to own this luxury home! Luxury Certified. (id:60365)
Property Details
| MLS® Number | X12388203 |
| Property Type | Single Family |
| Community Name | Carpenter |
| AmenitiesNearBy | Public Transit, Schools |
| EquipmentType | None |
| Features | Sump Pump, In-law Suite |
| ParkingSpaceTotal | 15 |
| PoolType | Above Ground Pool |
| RentalEquipmentType | None |
| Structure | Deck, Porch |
Building
| BathroomTotal | 4 |
| BedroomsAboveGround | 3 |
| BedroomsBelowGround | 1 |
| BedroomsTotal | 4 |
| Age | 0 To 5 Years |
| Appliances | Garage Door Opener Remote(s), Oven - Built-in, Central Vacuum, Water Heater, Water Meter, Cooktop, Dishwasher, Dryer, Garage Door Opener, Microwave, Oven, Alarm System, Washer, Two Refrigerators |
| BasementFeatures | Apartment In Basement, Separate Entrance |
| BasementType | N/a |
| ConstructionStyleAttachment | Detached |
| CoolingType | Central Air Conditioning |
| ExteriorFinish | Stone, Stucco |
| FireProtection | Security System, Smoke Detectors |
| FireplacePresent | Yes |
| FireplaceTotal | 2 |
| FoundationType | Poured Concrete |
| HalfBathTotal | 1 |
| HeatingFuel | Natural Gas |
| HeatingType | Forced Air |
| StoriesTotal | 2 |
| SizeInterior | 2500 - 3000 Sqft |
| Type | House |
| UtilityWater | Municipal Water |
Parking
| Attached Garage | |
| Garage |
Land
| Acreage | No |
| FenceType | Fenced Yard |
| LandAmenities | Public Transit, Schools |
| LandscapeFeatures | Landscaped |
| Sewer | Sanitary Sewer |
| SizeDepth | 225 Ft ,8 In |
| SizeFrontage | 56 Ft |
| SizeIrregular | 56 X 225.7 Ft ; 256.44 X 56.09 Ft X 256.40 Ft X 56.13 Ft |
| SizeTotalText | 56 X 225.7 Ft ; 256.44 X 56.09 Ft X 256.40 Ft X 56.13 Ft |
| ZoningDescription | B |
Rooms
| Level | Type | Length | Width | Dimensions |
|---|---|---|---|---|
| Second Level | Bedroom | 5.78 m | 3.27 m | 5.78 m x 3.27 m |
| Second Level | Bathroom | 1.25 m | 2 m | 1.25 m x 2 m |
| Second Level | Bedroom | 5.63 m | 4.1 m | 5.63 m x 4.1 m |
| Basement | Kitchen | 5.27 m | 4.3 m | 5.27 m x 4.3 m |
| Basement | Dining Room | 4.35 m | 2.62 m | 4.35 m x 2.62 m |
| Main Level | Kitchen | 4.34 m | 3.67 m | 4.34 m x 3.67 m |
| Main Level | Dining Room | 3.02 m | 3.67 m | 3.02 m x 3.67 m |
| Main Level | Family Room | 7.66 m | 5.11 m | 7.66 m x 5.11 m |
| Main Level | Den | 3.14 m | 3.67 m | 3.14 m x 3.67 m |
| Main Level | Laundry Room | 1.81 m | 4.6 m | 1.81 m x 4.6 m |
| Main Level | Foyer | 2.18 m | 4.27 m | 2.18 m x 4.27 m |
| Main Level | Primary Bedroom | 7.44 m | 4.6 m | 7.44 m x 4.6 m |
| Main Level | Bathroom | 2.64 m | 3.54 m | 2.64 m x 3.54 m |
https://www.realtor.ca/real-estate/28829343/671-rymal-road-w-hamilton-carpenter-carpenter
Milena Sozio
Broker
1595 Upper James St #4b
Hamilton, Ontario L9B 0H7

