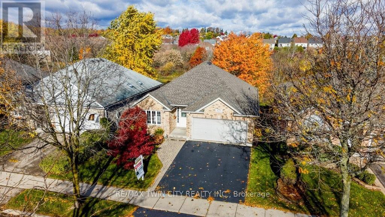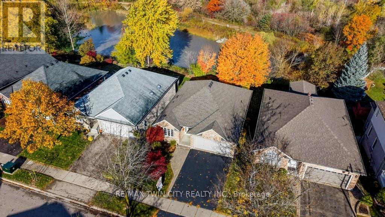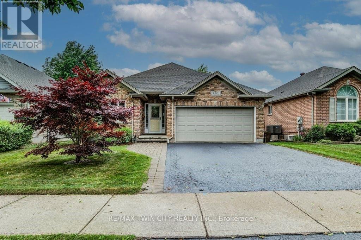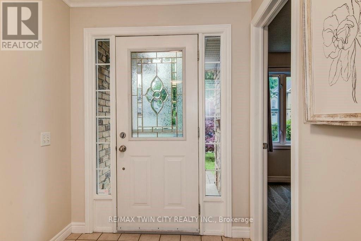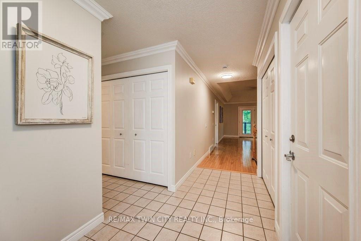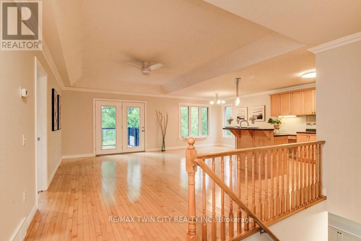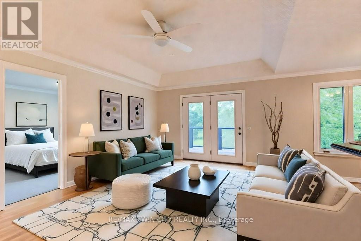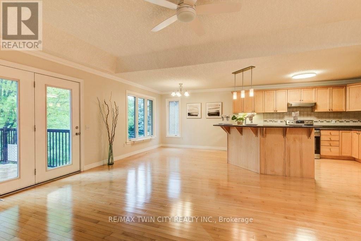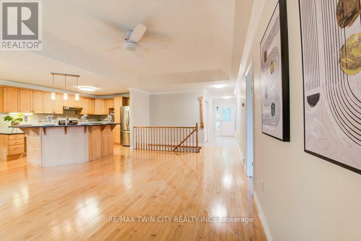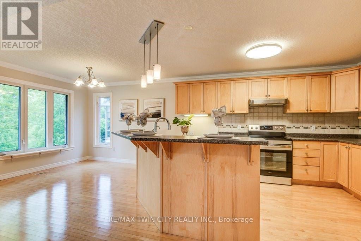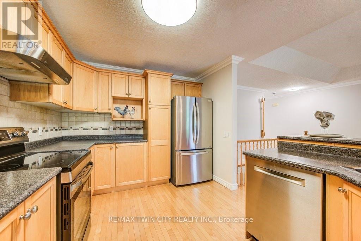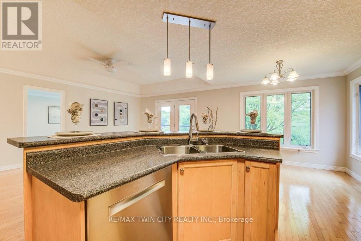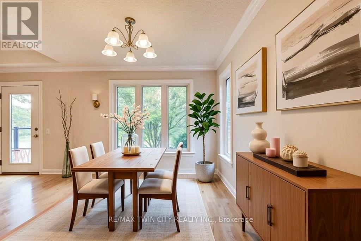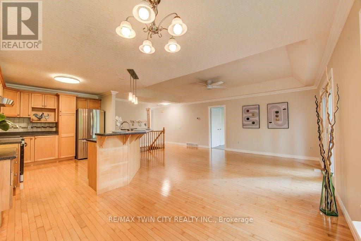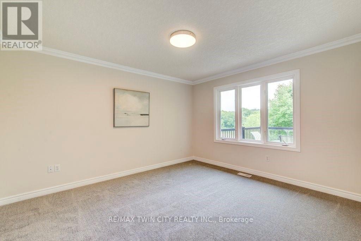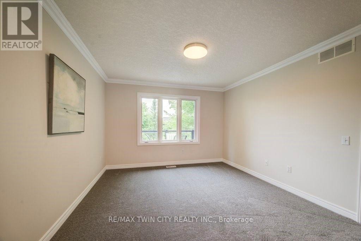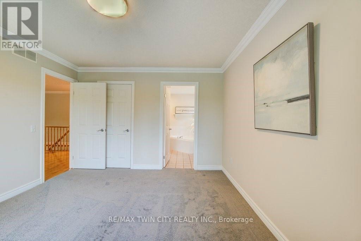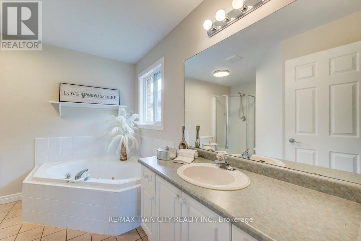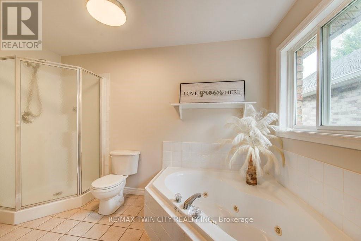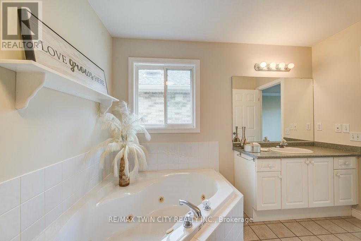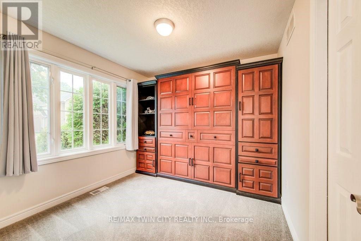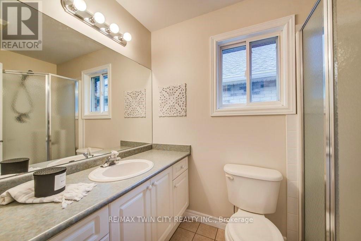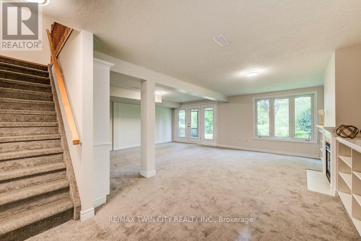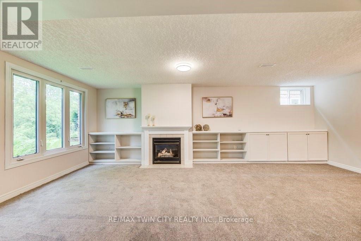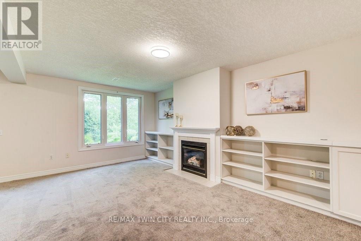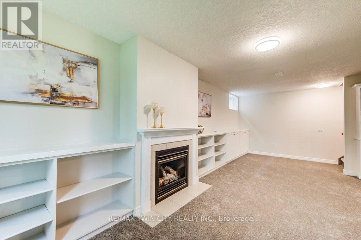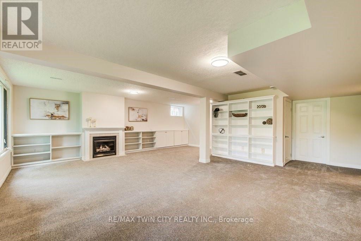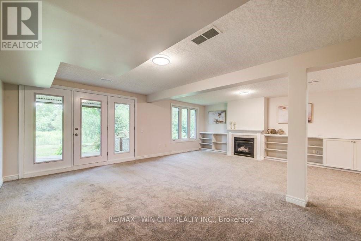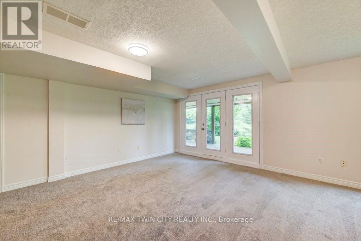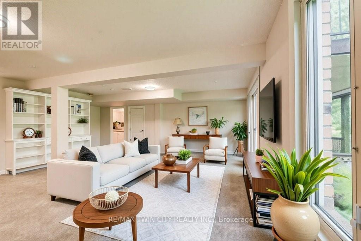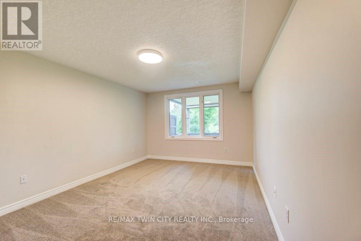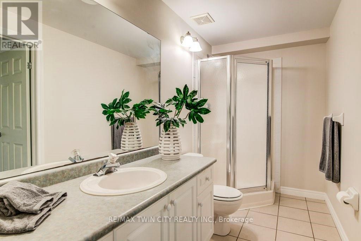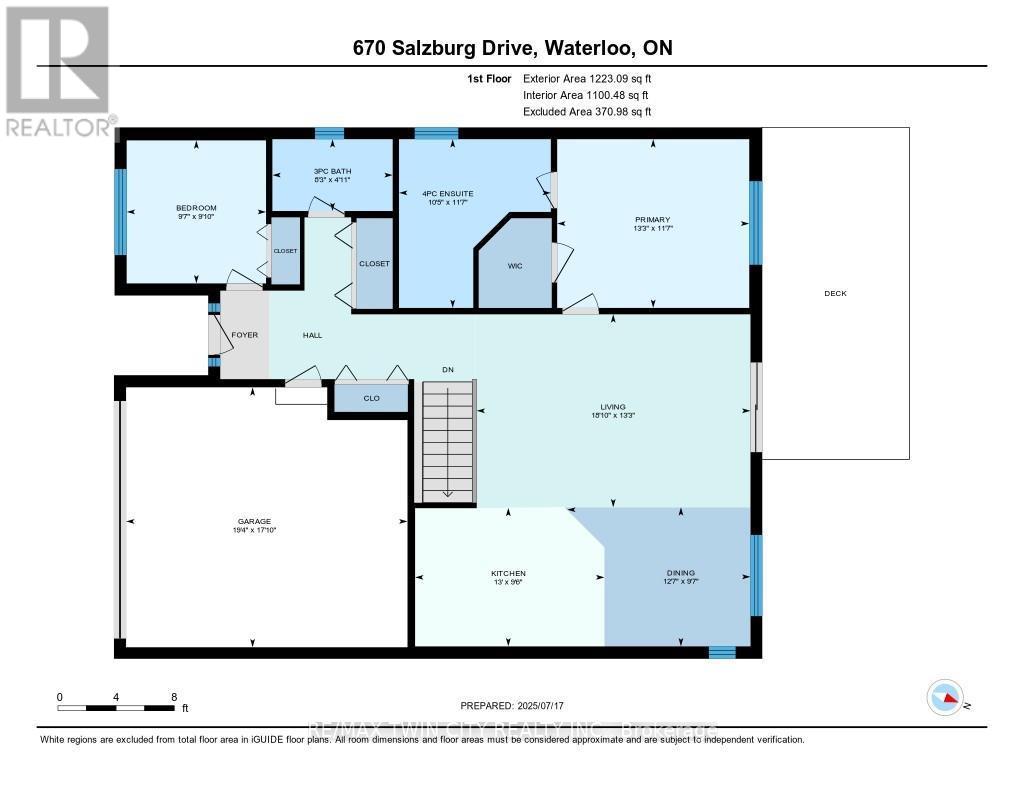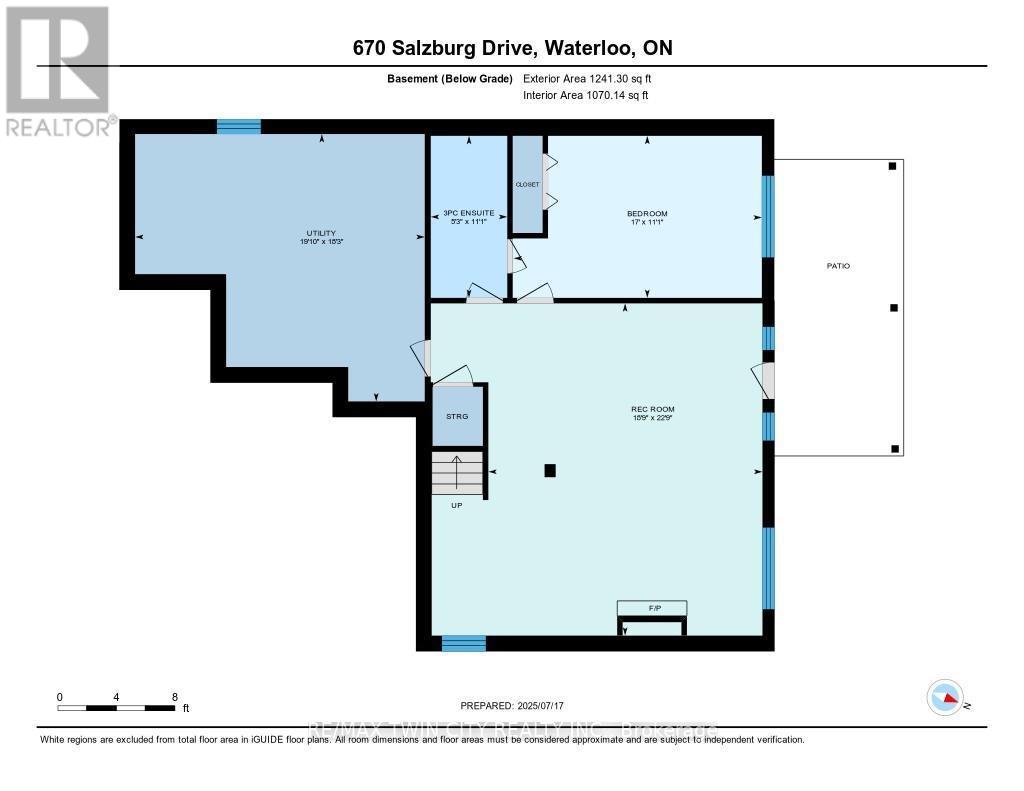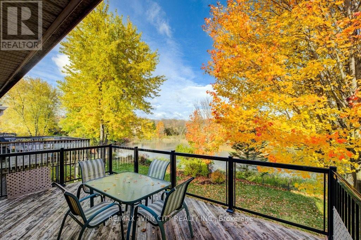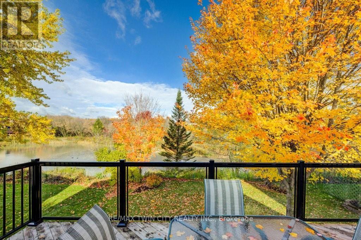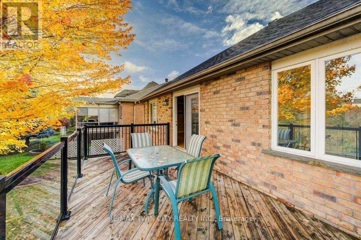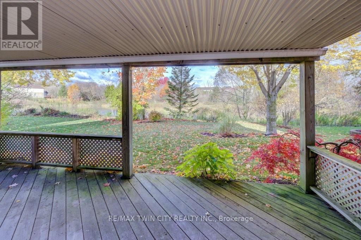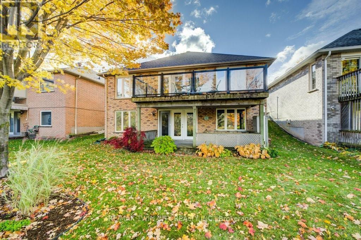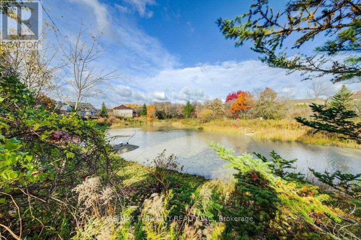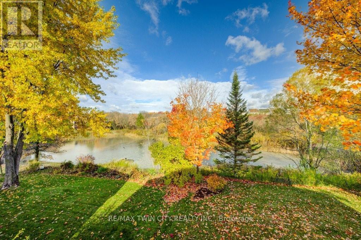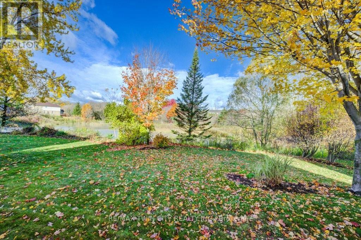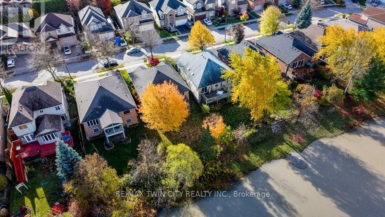670 Salzburg Drive Waterloo, Ontario N2V 2N8
$950,000
The Holy Grail of Retirement Bungalows with MILLION DOLLAR VIEW! Modern-built, freehold (no condo fees!), and backing onto the serene Rosewood Pond in Waterloo's coveted Clair Hills community - this rare walkout bungalow blends elegance, comfort, and true accessibility in one perfect package. Freshly painted and updated with brand-new carpet, it's completely move-in ready. Featuring 2+1 bedrooms, 3 bathrooms, and nearly 2,000 sq. ft. of beautifully finished living space, this home offers both style and ease. The open-concept main floor showcases rich maple hardwood and ceramic tile, flowing naturally to a raised deck with glass railings - where you'll enjoy the definition of a million-dollar view. The spacious primary suite overlooks the water and includes a private 4-piece en-suite, while the second bedroom with built-in Murphy bed easily converts to a guest room or home office. The bright walkout basement features oversized windows, a cozy gas fireplace, and direct yard access - perfect for entertaining or quiet mornings by the water. A third bedroom with en-suite privileges and large storage area complete the lower level. Built with accessibility in mind, this home includes widened doorways, lowered switches, and modern mechanical systems. Add a double garage, quiet low-traffic street, and peaceful pond-side setting, and you have effortless living at its finest. Homes offering this combination of location, quality, and accessibility are seldom available. This is the perfect combination for those looking to downsize. Don't miss your chance to call Rosewood Estates home! (id:60365)
Property Details
| MLS® Number | X12512492 |
| Property Type | Single Family |
| AmenitiesNearBy | Park, Place Of Worship, Public Transit |
| CommunityFeatures | School Bus |
| EquipmentType | Water Heater |
| Features | Backs On Greenbelt, Conservation/green Belt |
| ParkingSpaceTotal | 4 |
| RentalEquipmentType | Water Heater |
Building
| BathroomTotal | 3 |
| BedroomsAboveGround | 3 |
| BedroomsTotal | 3 |
| Age | 16 To 30 Years |
| Amenities | Fireplace(s) |
| Appliances | Garage Door Opener Remote(s), Water Softener, All, Dishwasher, Stove, Refrigerator |
| ArchitecturalStyle | Bungalow |
| BasementDevelopment | Finished |
| BasementFeatures | Walk Out |
| BasementType | N/a (finished), N/a |
| ConstructionStyleAttachment | Detached |
| CoolingType | Central Air Conditioning |
| ExteriorFinish | Brick |
| FireplacePresent | Yes |
| FireplaceTotal | 1 |
| FoundationType | Poured Concrete |
| HeatingFuel | Natural Gas |
| HeatingType | Forced Air |
| StoriesTotal | 1 |
| SizeInterior | 1100 - 1500 Sqft |
| Type | House |
| UtilityWater | Municipal Water |
Parking
| Attached Garage | |
| Garage |
Land
| Acreage | No |
| LandAmenities | Park, Place Of Worship, Public Transit |
| Sewer | Sanitary Sewer |
| SizeDepth | 118 Ft ,1 In |
| SizeFrontage | 45 Ft |
| SizeIrregular | 45 X 118.1 Ft |
| SizeTotalText | 45 X 118.1 Ft |
| SurfaceWater | Lake/pond |
| ZoningDescription | Fr |
Rooms
| Level | Type | Length | Width | Dimensions |
|---|---|---|---|---|
| Basement | Bedroom | 3.38 m | 5.18 m | 3.38 m x 5.18 m |
| Basement | Recreational, Games Room | 6.93 m | 5.72 m | 6.93 m x 5.72 m |
| Basement | Utility Room | 5.56 m | 6.05 m | 5.56 m x 6.05 m |
| Main Level | Bedroom | 3.53 m | 4.04 m | 3.53 m x 4.04 m |
| Main Level | Living Room | 4.04 m | 5.74 m | 4.04 m x 5.74 m |
| Main Level | Kitchen | 2.9 m | 3.96 m | 2.9 m x 3.96 m |
| Main Level | Dining Room | 2.92 m | 3.84 m | 2.92 m x 3.84 m |
| Main Level | Bedroom 2 | 3 m | 2.92 m | 3 m x 2.92 m |
https://www.realtor.ca/real-estate/29070636/670-salzburg-drive-waterloo
David Schooley
Broker
901 Victoria Street N Unit B
Kitchener, Ontario N2B 3C3

