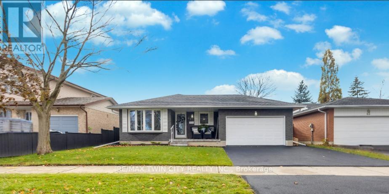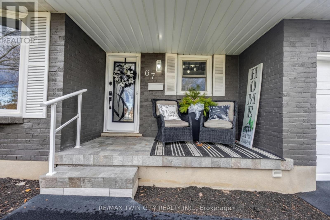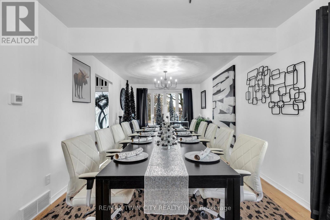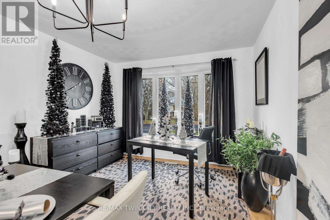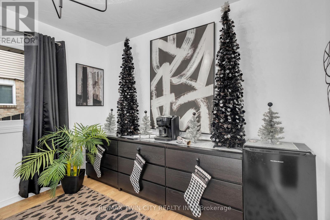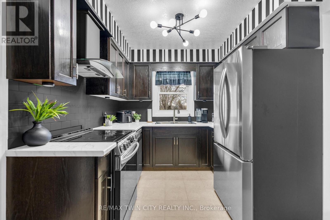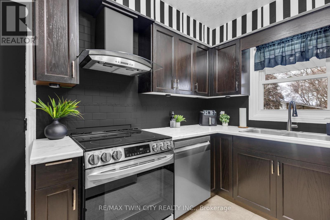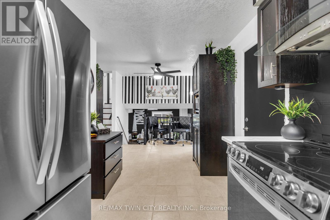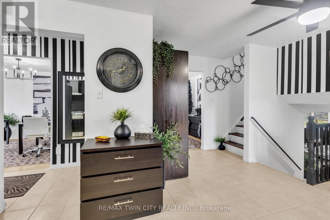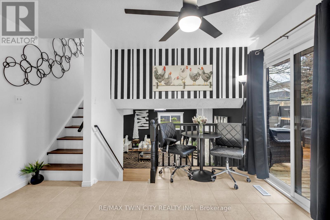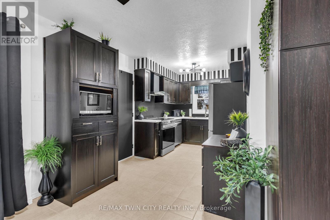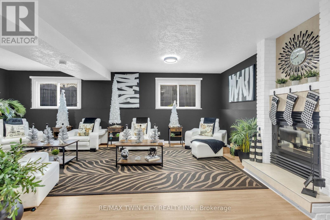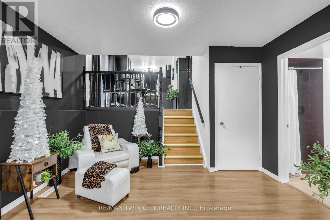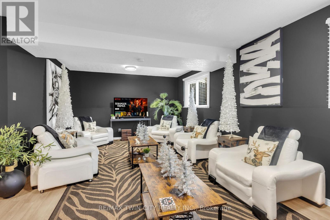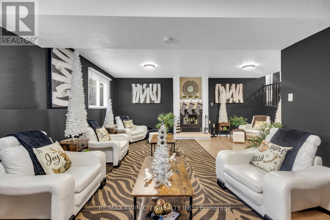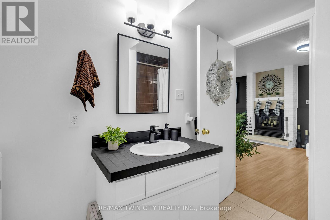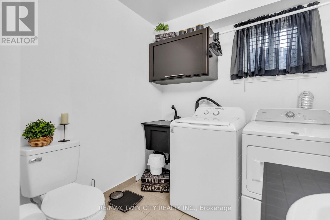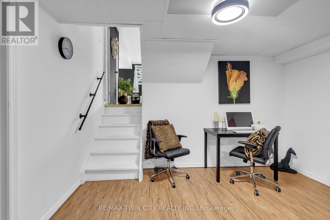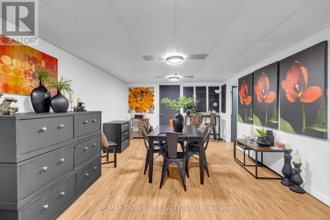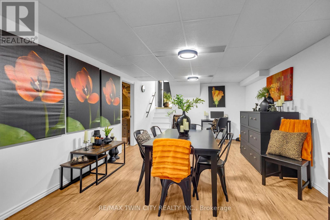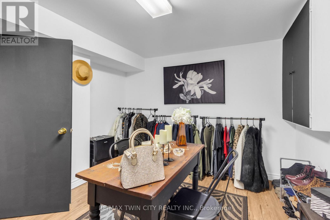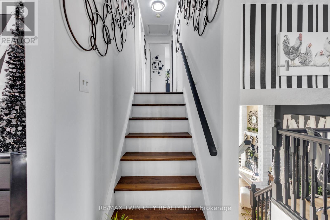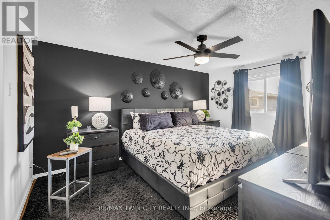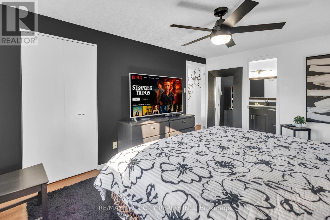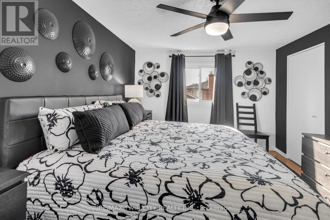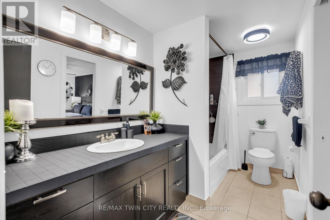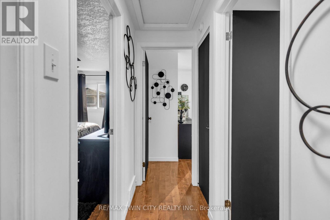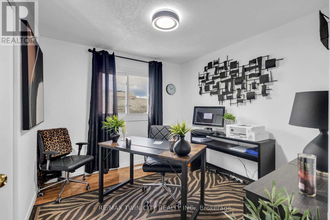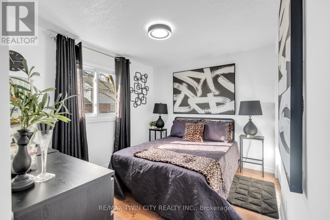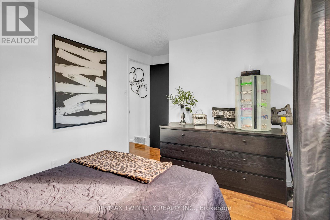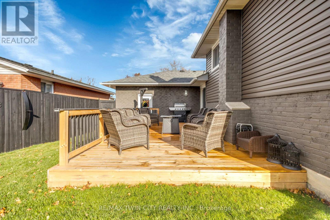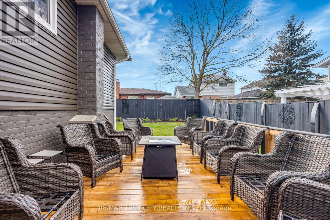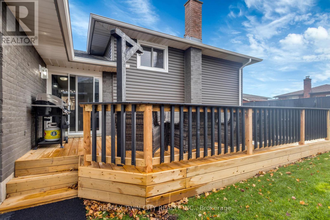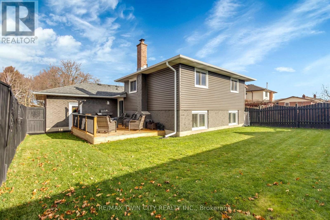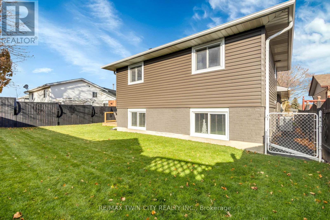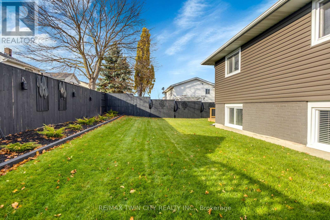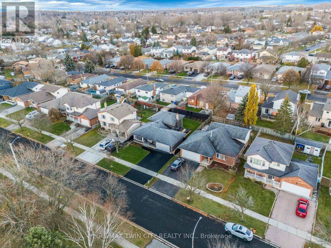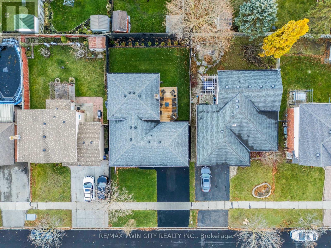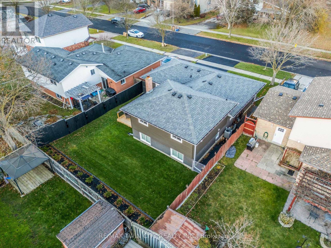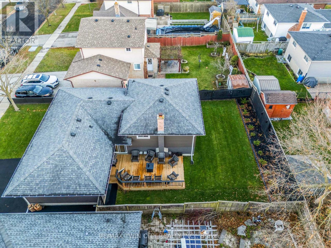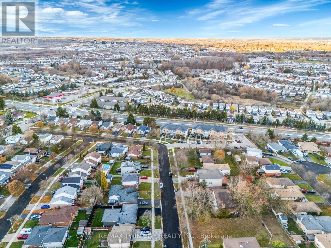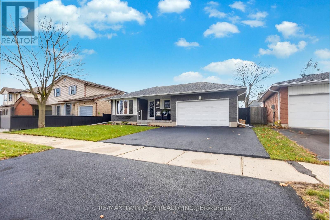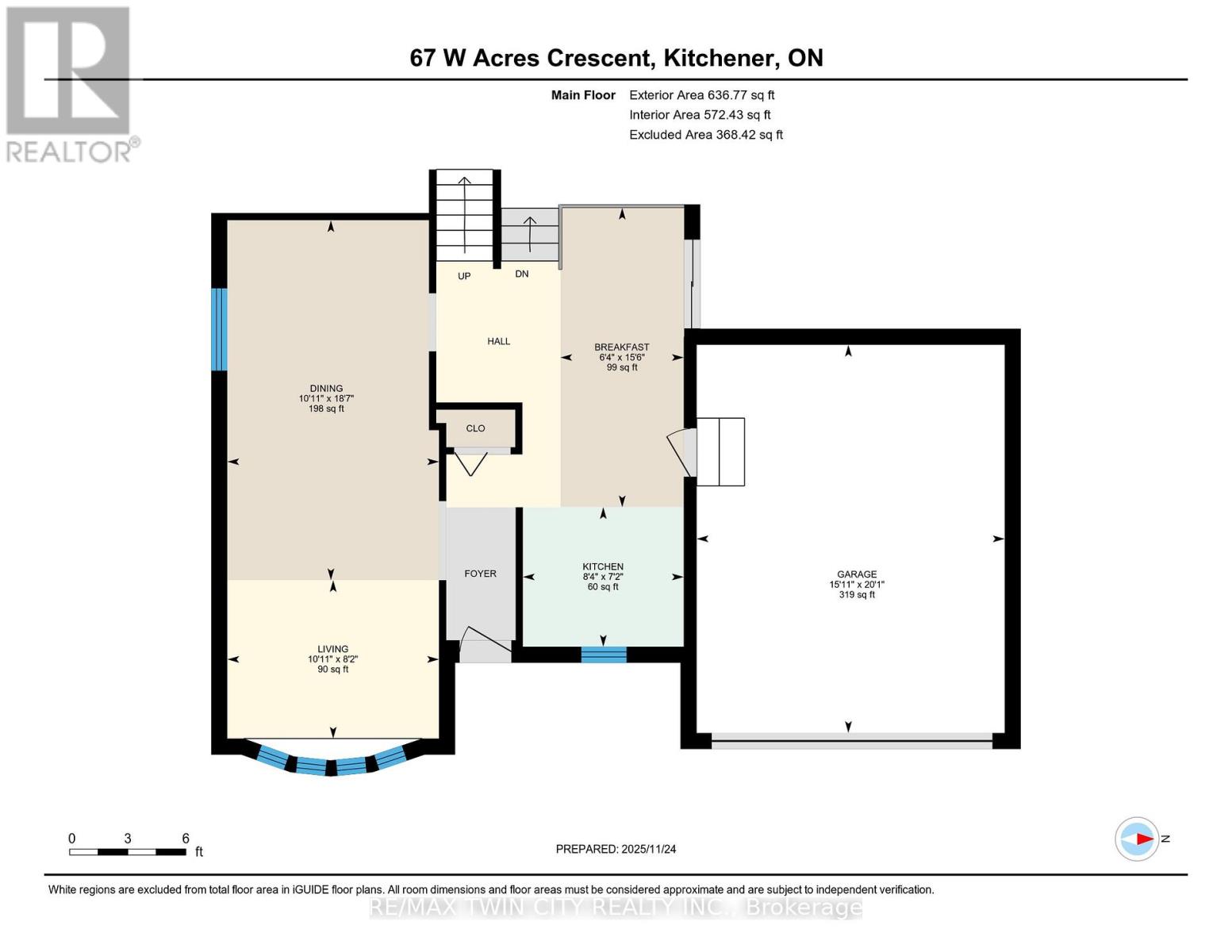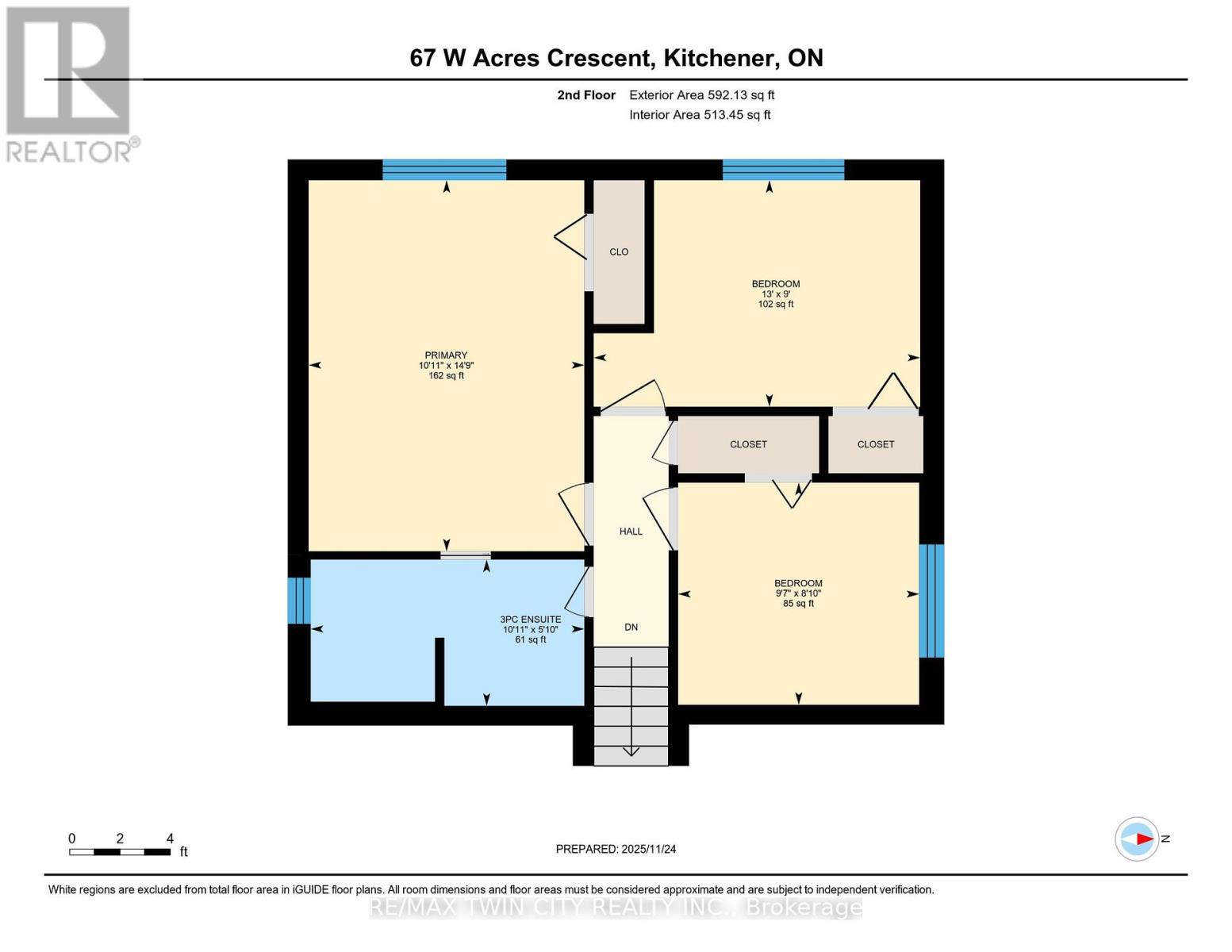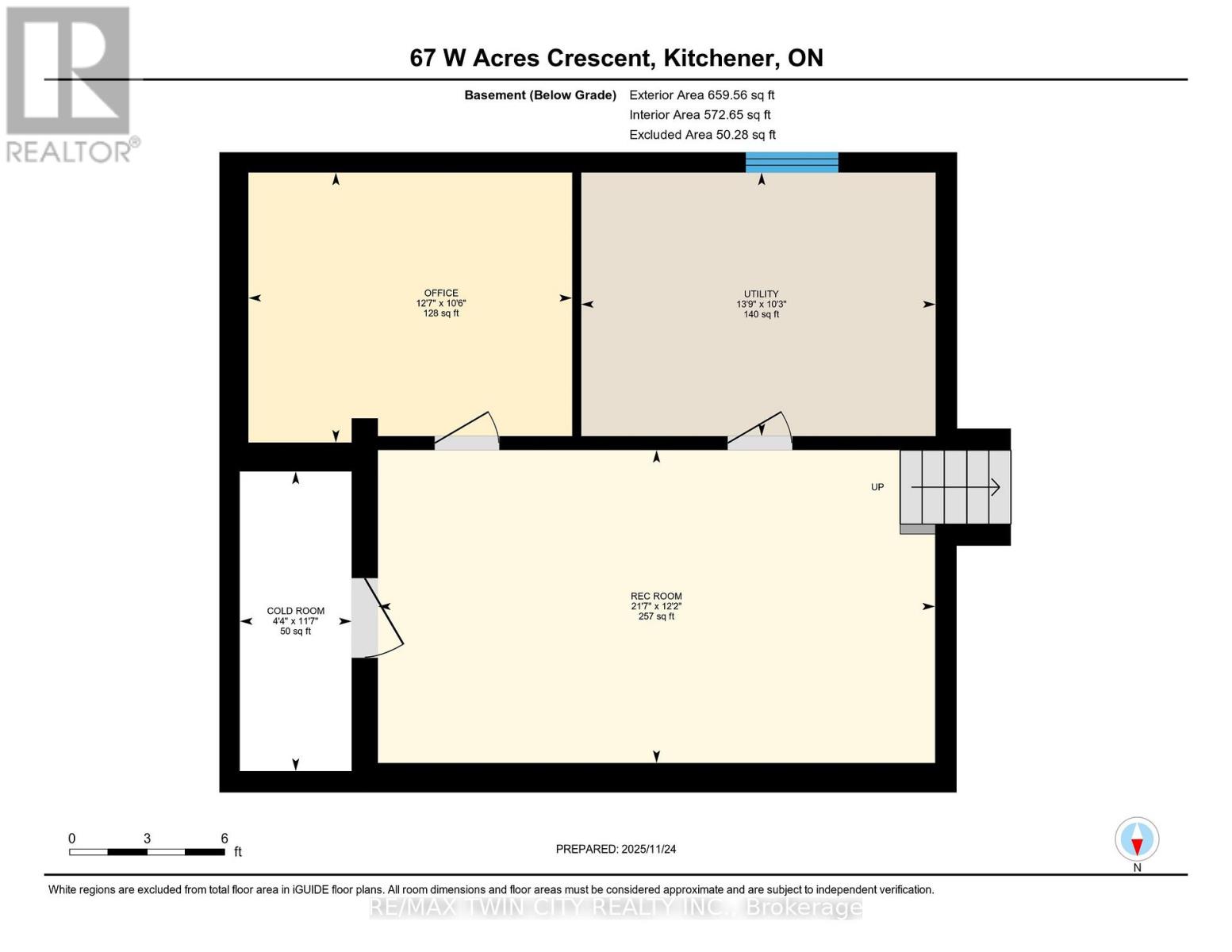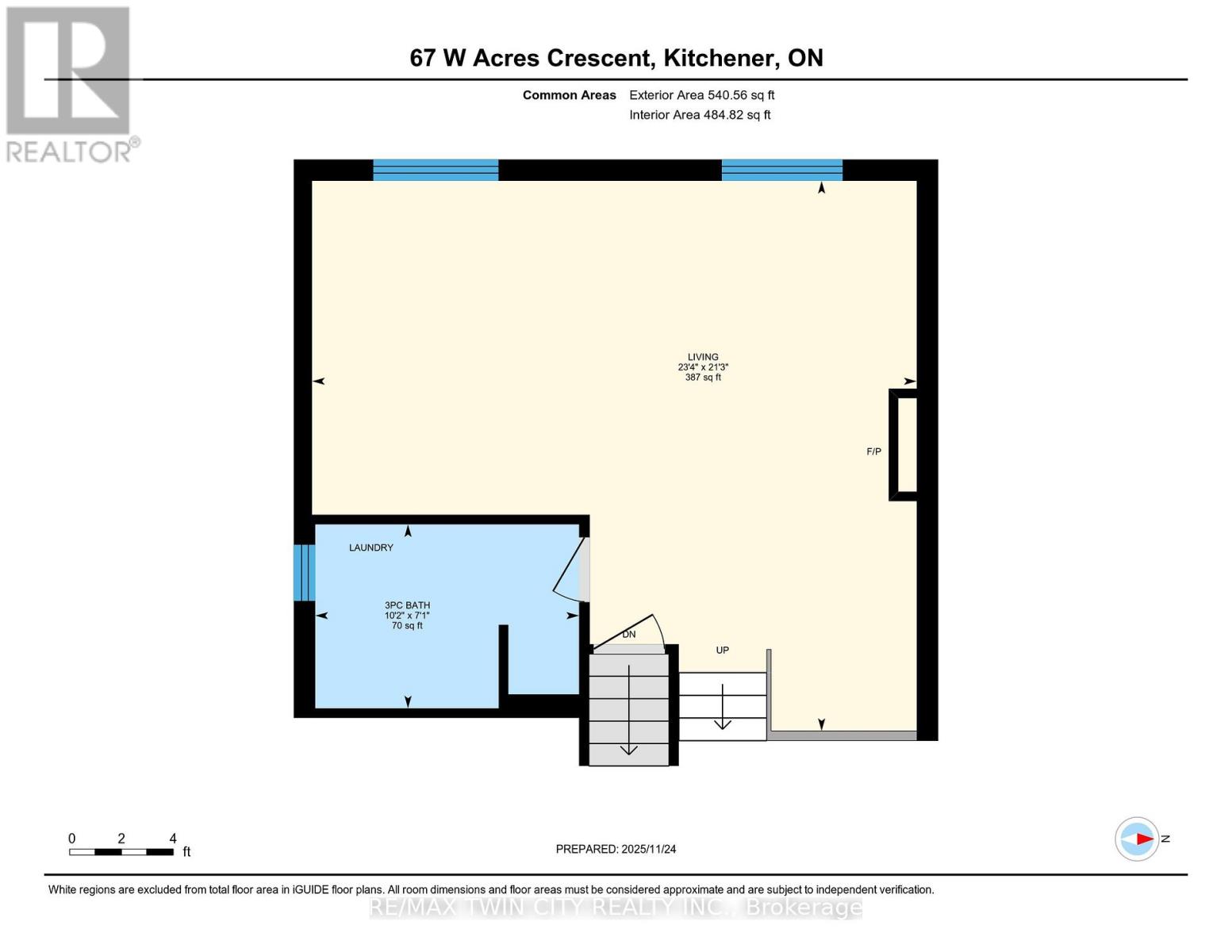67 West Acres Crescent Kitchener, Ontario N2N 3G8
$749,900
Welcome to 67 West Acres Crescent, Kitchener: a home that captures your heart the moment you arrive. Nestled in an amazing, family-friendly neighbourhood, this beautifully maintained backsplit offers lush landscaping and stunning curb appeal. The brand-new rubber driveway (2025) offers durability and easy maintenance. With parking for 4 vehicles (2-car garage + 2 driveway spaces), convenience is built right in. Step inside the welcoming foyer, where thoughtful design begins to unfold. The modern kitchen, equipped with 2025 stainless steel appliances, offers ample cabinetry. Adjacent is the oversized dining area, perfect for hosting family dinners, festive celebrations and memorable meals. A few steps down is the cozy-yet-spacious living room featuring a party-sized layout ideal for large gatherings or family movie nights. The wood-burning fireplace adds charm (note: never used by the owners). This level also includes a convenient 3-pc bathroom and laundry area. All light fixtures were updated in 2025. A few steps up, you'll find 3 beautifully organized bedrooms. The primary bedroom offers direct access to a 4-pc bathroom, designed in a Jack-and-Jill style. The additional bedrooms are generously sized. The fully finished basement features a huge rec room, along with another bonus room offers flexible use as an office or hobby area. A large crawl space provides exceptional storage. Furnace, Water softener and AC are brand new (2025). Step outside to your private retreat: a fully fenced backyard with a freshly painted fence and a brand-new deck (2025). Whether you're hosting summer BBQs, gardening or relaxing, this outdoor space is designed for enjoyment and comfort. sump pump and Vinyl siding were replaced in 2025. Located in a safe, family-focused neighbourhood, close to top-rated schools, all major amenities, Minutes to Costco, Boardwalk plaza, Forest Heights Pool, & Highway7/8. This house check all boxes. Book your showing today and make this your forever Home. (id:60365)
Property Details
| MLS® Number | X12578038 |
| Property Type | Single Family |
| EquipmentType | Water Heater |
| Features | Carpet Free, Sump Pump, In-law Suite |
| ParkingSpaceTotal | 4 |
| RentalEquipmentType | Water Heater |
Building
| BathroomTotal | 2 |
| BedroomsAboveGround | 3 |
| BedroomsTotal | 3 |
| Appliances | Water Heater, Water Softener, Dishwasher, Dryer, Garage Door Opener, Hood Fan, Stove, Washer, Window Coverings, Refrigerator |
| BasementDevelopment | Finished |
| BasementType | Full (finished) |
| ConstructionStyleAttachment | Detached |
| ConstructionStyleSplitLevel | Backsplit |
| CoolingType | Central Air Conditioning |
| ExteriorFinish | Brick, Vinyl Siding |
| FireplacePresent | Yes |
| FoundationType | Poured Concrete |
| HeatingFuel | Natural Gas |
| HeatingType | Forced Air |
| SizeInterior | 1500 - 2000 Sqft |
| Type | House |
| UtilityWater | Municipal Water |
Parking
| Attached Garage | |
| Garage |
Land
| Acreage | No |
| Sewer | Sanitary Sewer |
| SizeDepth | 99 Ft |
| SizeFrontage | 50 Ft ,2 In |
| SizeIrregular | 50.2 X 99 Ft |
| SizeTotalText | 50.2 X 99 Ft |
Rooms
| Level | Type | Length | Width | Dimensions |
|---|---|---|---|---|
| Second Level | Primary Bedroom | 4.4 m | 3 m | 4.4 m x 3 m |
| Second Level | Bedroom 2 | 2.9 m | 2.7 m | 2.9 m x 2.7 m |
| Second Level | Bedroom 3 | 3.3 m | 2.7 m | 3.3 m x 2.7 m |
| Second Level | Bathroom | 3.1 m | 2.1 m | 3.1 m x 2.1 m |
| Basement | Den | 3.2 m | 3.8 m | 3.2 m x 3.8 m |
| Basement | Utility Room | 3.2 m | 4.1 m | 3.2 m x 4.1 m |
| Basement | Cold Room | 3.5 m | 1.3 m | 3.5 m x 1.3 m |
| Basement | Recreational, Games Room | 3.7 m | 6.5 m | 3.7 m x 6.5 m |
| Lower Level | Living Room | 4.8 m | 3.3 m | 4.8 m x 3.3 m |
| Lower Level | Bathroom | 3.1 m | 2.1 m | 3.1 m x 2.1 m |
| Main Level | Kitchen | 3.6 m | 2.4 m | 3.6 m x 2.4 m |
| Main Level | Dining Room | 3.8 m | 3 m | 3.8 m x 3 m |
| Main Level | Eating Area | 3.1 m | 3.1 m | 3.1 m x 3.1 m |
https://www.realtor.ca/real-estate/29138368/67-west-acres-crescent-kitchener
Anurag Sharma
Broker
901 Victoria Street N Unit B
Kitchener, Ontario N2B 3C3
Abhi Sharma
Salesperson
901 Victoria Street N Unit B
Kitchener, Ontario N2B 3C3

