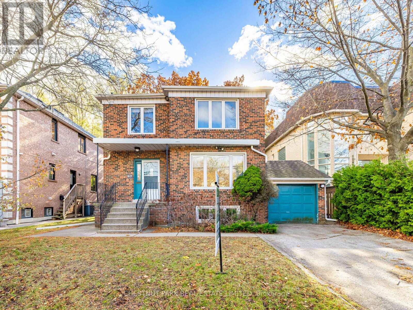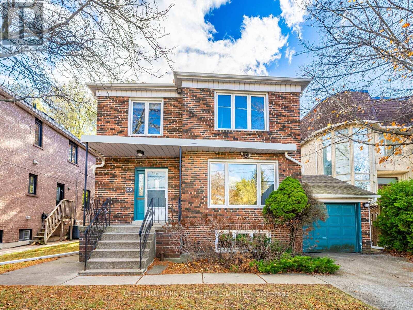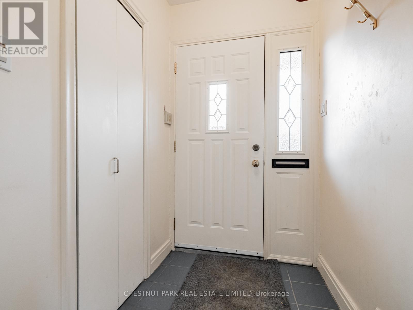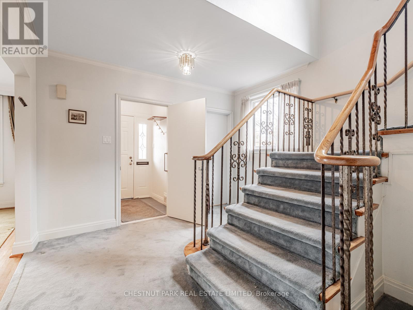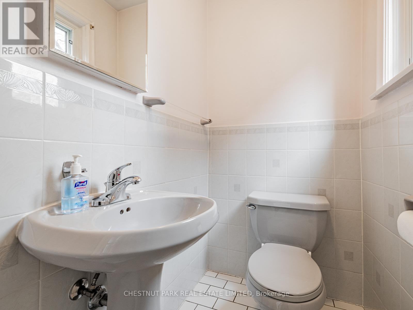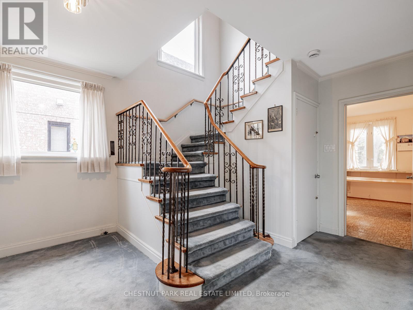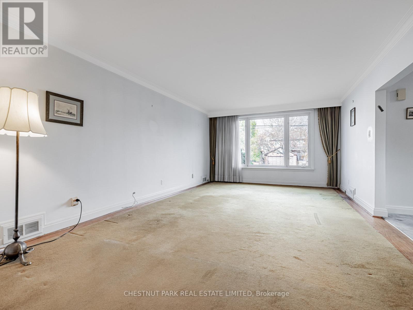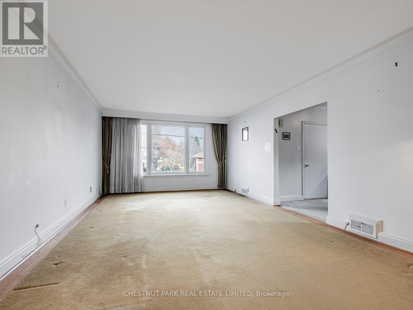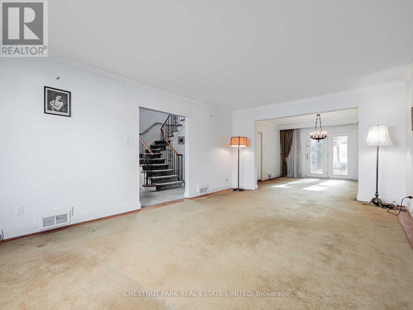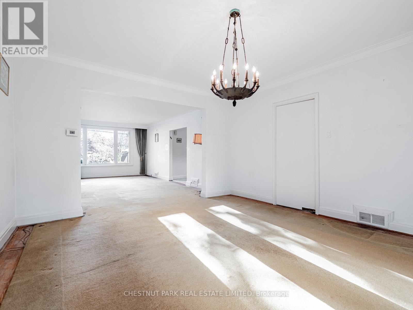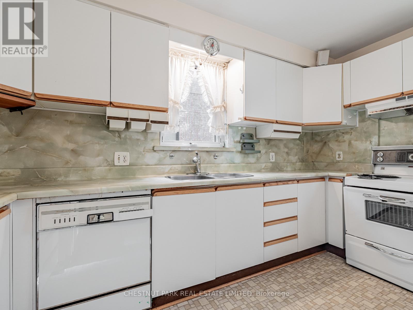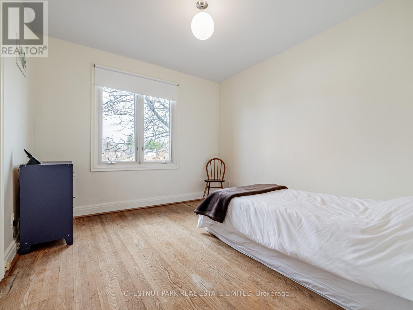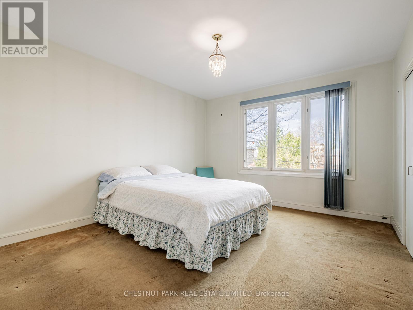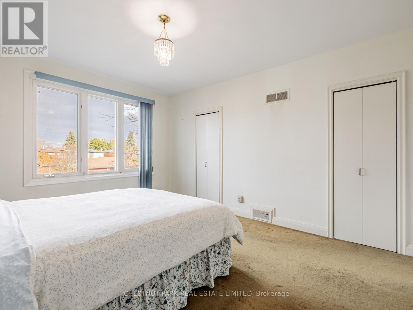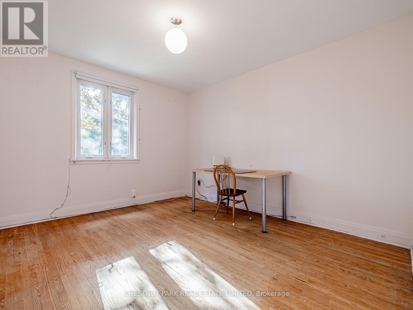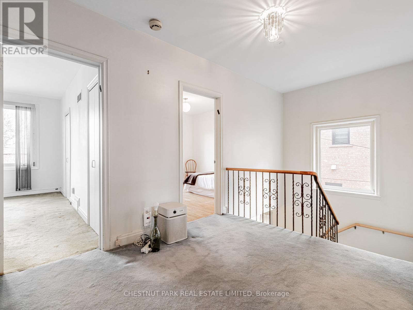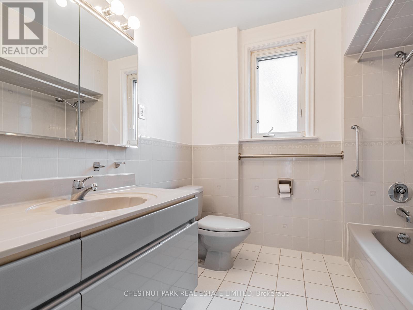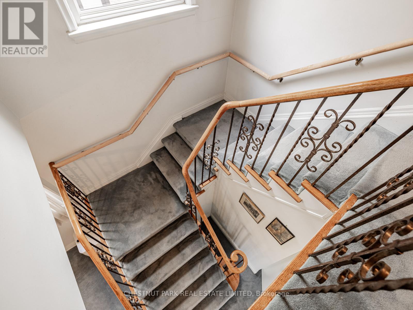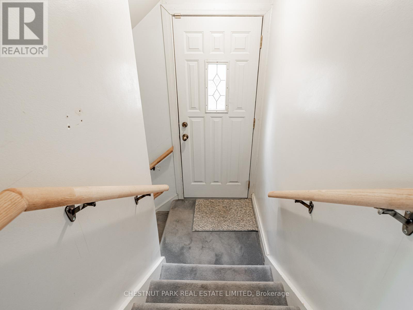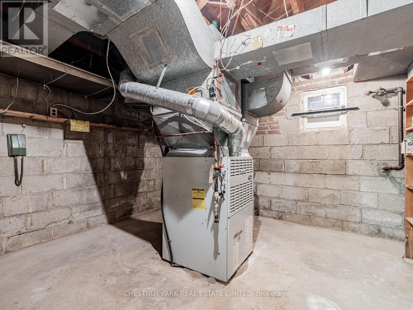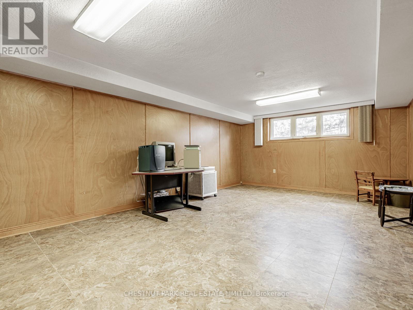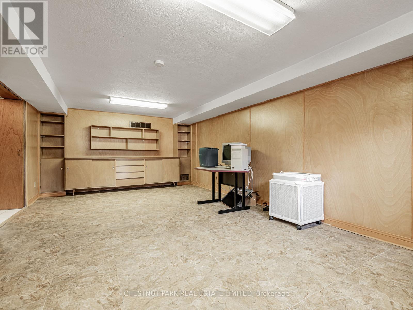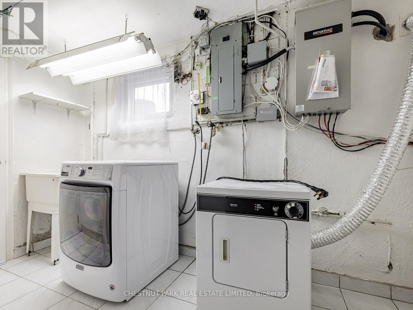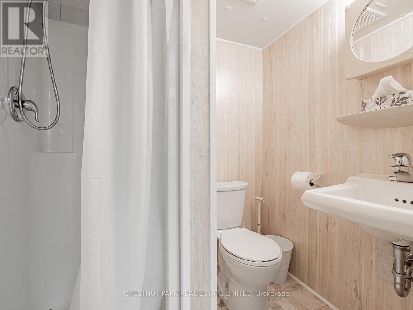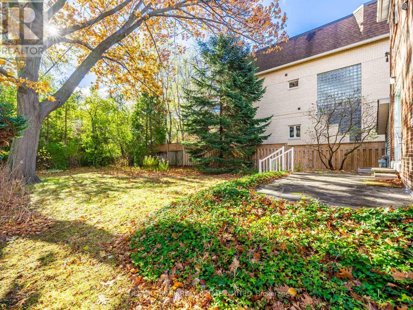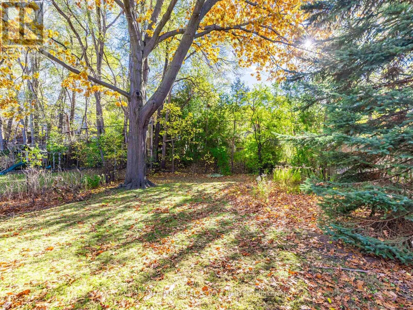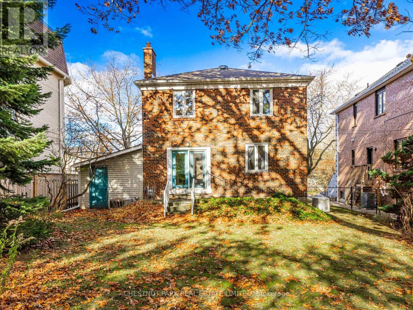67 Viewmount Avenue Toronto, Ontario M6B 1T5
$1,749,000
Welcome to 67 Viewmount Avenue - a beautifully maintained 4-bedroom, 3-bathroom family home perfectly situated on the best block of Viewmount Avenue. Nestled on a sun-drenched, south-facing lot, this residence offers a rare combination of charm, space, and unbeatable location. Step inside to find bright, spacious principal rooms, perfect for entertaining or relaxing with family. Walk up the light filled staircase to the second floor to find four generously sized bedrooms providing plenty of space for a growing family. The private backyard oasis is ideal for children to play, or to host parties and barbecues. Located just steps from Bialik Hebrew Day School, various synagogues, Viewmount Park which has on site tennis courts, and just steps to Glencairn station, this home truly checks every box for comfort and convenience. 67 Viewmount Avenue offers the perfect blend of elegance, functionality, and location - a rare opportunity on one of the most desirable blocks in the neighbourhood. (id:60365)
Property Details
| MLS® Number | C12554410 |
| Property Type | Single Family |
| Community Name | Englemount-Lawrence |
| EquipmentType | Water Heater |
| ParkingSpaceTotal | 3 |
| RentalEquipmentType | Water Heater |
Building
| BathroomTotal | 3 |
| BedroomsAboveGround | 4 |
| BedroomsTotal | 4 |
| Appliances | Garage Door Opener Remote(s), Central Vacuum, Dishwasher, Dryer, Stove, Washer, Window Coverings, Refrigerator |
| BasementDevelopment | Finished |
| BasementType | N/a (finished) |
| ConstructionStyleAttachment | Detached |
| CoolingType | Central Air Conditioning |
| ExteriorFinish | Brick |
| FlooringType | Hardwood, Carpeted, Linoleum |
| FoundationType | Concrete |
| HalfBathTotal | 1 |
| HeatingFuel | Natural Gas |
| HeatingType | Forced Air |
| StoriesTotal | 2 |
| SizeInterior | 1500 - 2000 Sqft |
| Type | House |
| UtilityPower | Generator |
| UtilityWater | Municipal Water |
Parking
| Attached Garage | |
| Garage |
Land
| Acreage | No |
| LandscapeFeatures | Landscaped |
| Sewer | Sanitary Sewer |
| SizeDepth | 140 Ft |
| SizeFrontage | 50 Ft |
| SizeIrregular | 50 X 140 Ft |
| SizeTotalText | 50 X 140 Ft |
Rooms
| Level | Type | Length | Width | Dimensions |
|---|---|---|---|---|
| Second Level | Primary Bedroom | 4.27 m | 3.66 m | 4.27 m x 3.66 m |
| Second Level | Bedroom 2 | 3.96 m | 3.53 m | 3.96 m x 3.53 m |
| Second Level | Bedroom 3 | 3.96 m | 3.23 m | 3.96 m x 3.23 m |
| Basement | Recreational, Games Room | 3.48 m | 3.12 m | 3.48 m x 3.12 m |
| Basement | Laundry Room | 3.45 m | 1.73 m | 3.45 m x 1.73 m |
| Basement | Other | 3.12 m | 3.35 m | 3.12 m x 3.35 m |
| Flat | Living Room | 6.2 m | 4.09 m | 6.2 m x 4.09 m |
| Flat | Dining Room | 4.39 m | 4.09 m | 4.39 m x 4.09 m |
| Flat | Kitchen | 3.86 m | 3.35 m | 3.86 m x 3.35 m |
Rebecca Klaczkowski
Salesperson
1300 Yonge St Ground Flr
Toronto, Ontario M4T 1X3
Bonnie Singer
Broker
1300 Yonge St Ground Flr
Toronto, Ontario M4T 1X3

