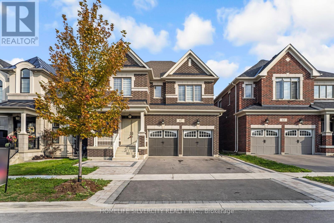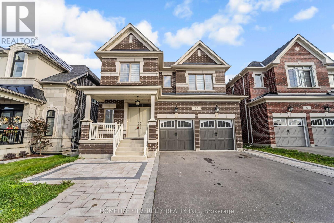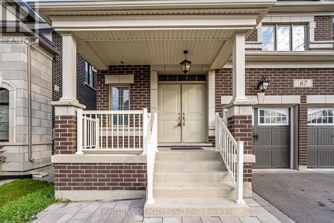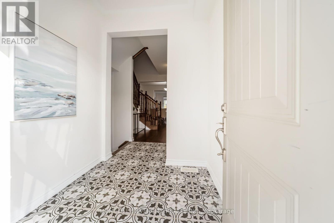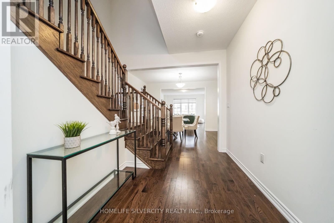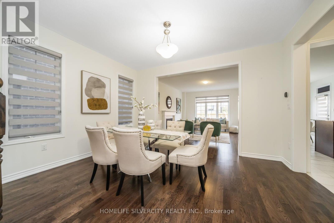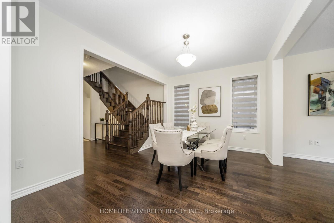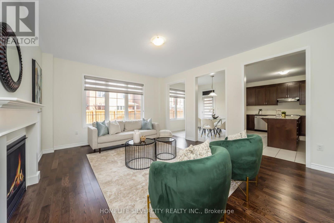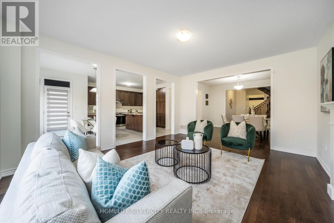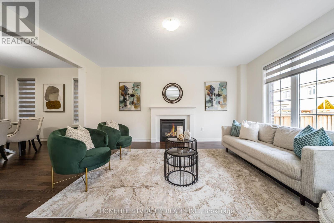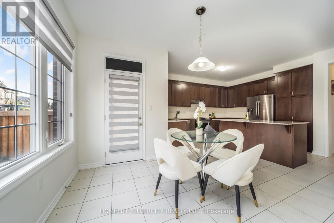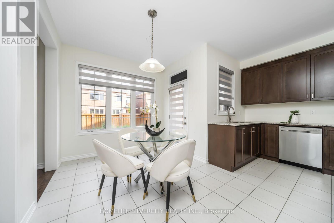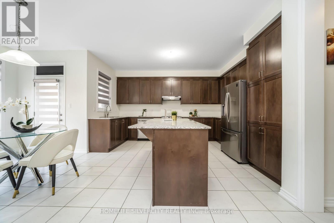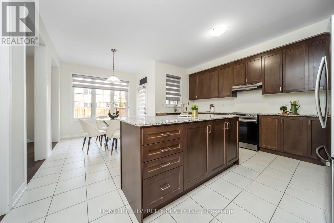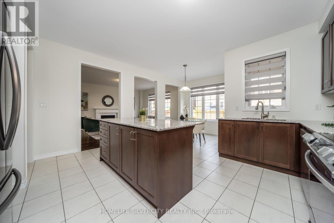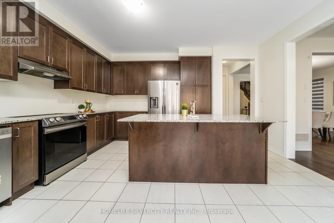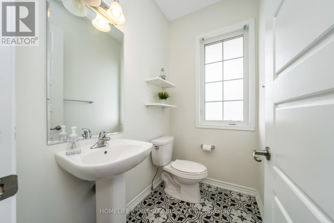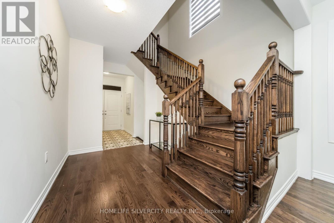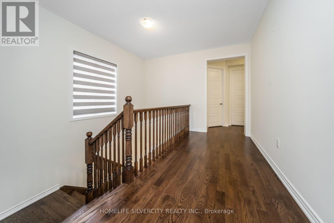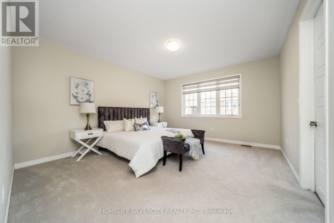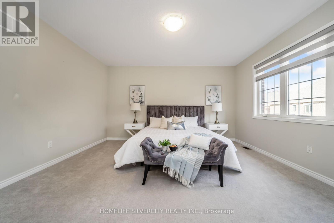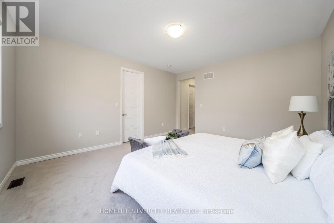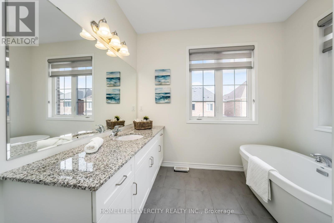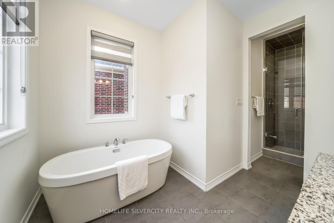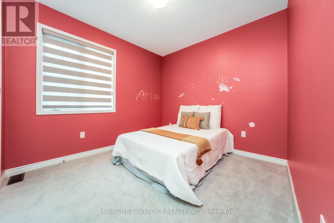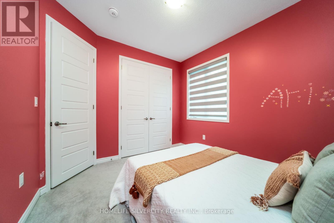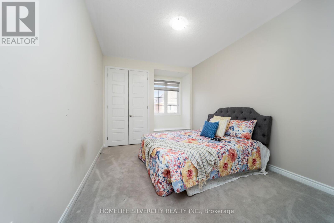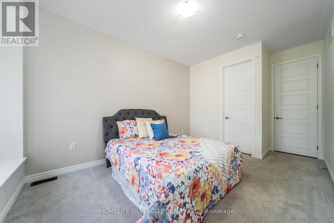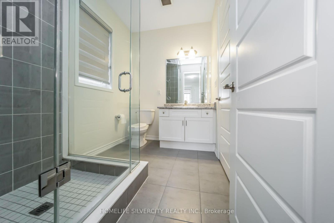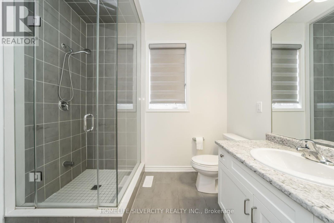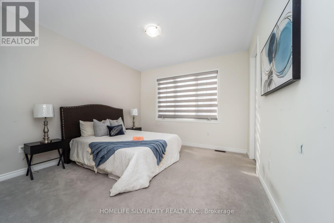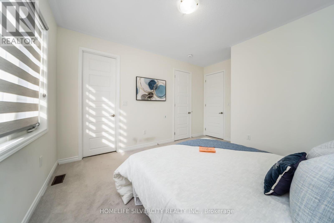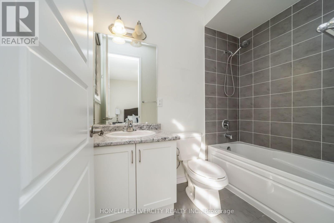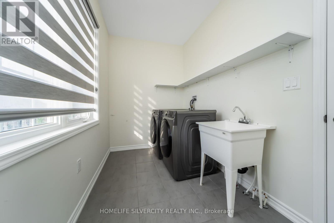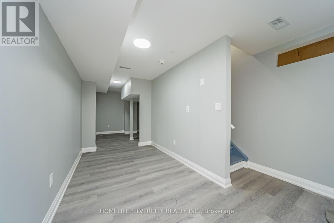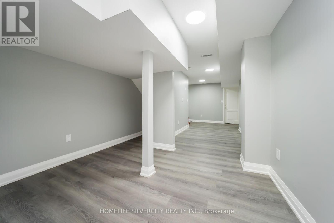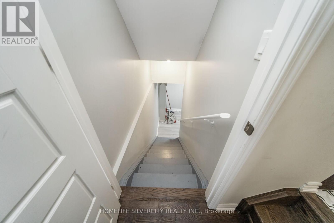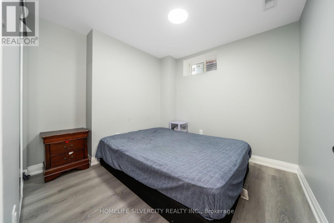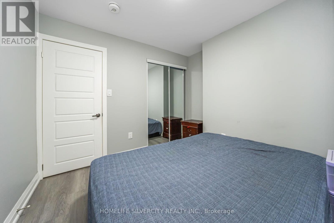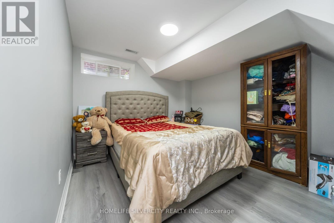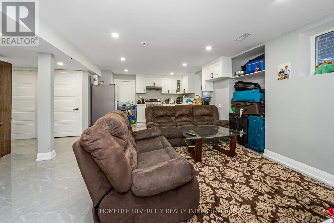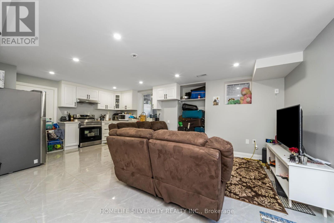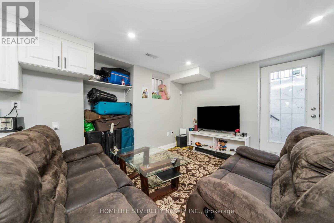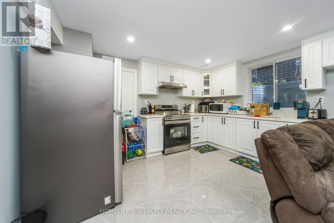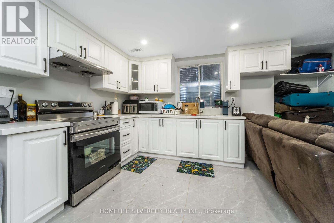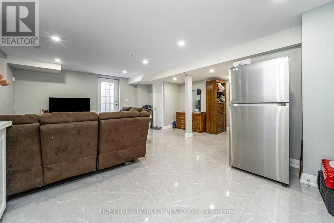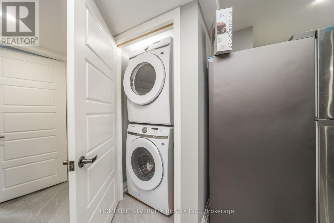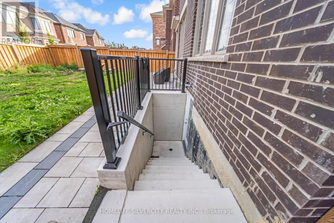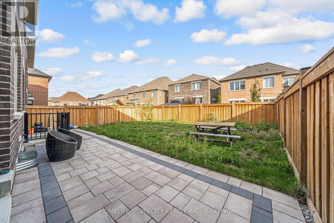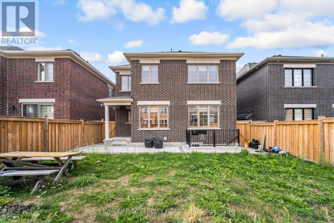67 Ten Pines Road Vaughan, Ontario L4H 3N5
$1,849,000
This gorgeous 4 bedroom and 4 bath offers the perfect combination of space, comfort and charm. With bright airy living spaces (approx. 3900 Sqft) and cozy family room. Located in a quiet, friendly community close to parks and school. 8" extended upgraded doors. Upgrades zebra blinds, extended driveway, two car garage. Two-bedroom 1 bath legally finished basement with quartz counters with large size window. Upgraded kitchen in the basement and separate laundry room rented with separate entrance with all appliances. Extended side and backyards with stone finishing, 200 AMP, lots of upgrades spent 200k , all brick finish. 2 Laundry rooms, Stainless Steel Appliances & granite countertop in kitchen. Double door entry upgraded hardwood floor on main level and oak staircase with large window. (id:60365)
Property Details
| MLS® Number | N12385744 |
| Property Type | Single Family |
| Community Name | Kleinburg |
| AmenitiesNearBy | Park, Hospital, Place Of Worship, Public Transit |
| EquipmentType | Water Heater |
| ParkingSpaceTotal | 6 |
| RentalEquipmentType | Water Heater |
Building
| BathroomTotal | 5 |
| BedroomsAboveGround | 4 |
| BedroomsBelowGround | 2 |
| BedroomsTotal | 6 |
| Age | 0 To 5 Years |
| Amenities | Fireplace(s) |
| Appliances | Garage Door Opener Remote(s), Water Meter, Blinds, Dishwasher, Dryer, Garage Door Opener, Two Stoves, Two Washers, Two Refrigerators |
| BasementDevelopment | Finished |
| BasementFeatures | Separate Entrance |
| BasementType | N/a (finished) |
| ConstructionStyleAttachment | Detached |
| CoolingType | Central Air Conditioning |
| ExteriorFinish | Brick, Concrete |
| FireProtection | Smoke Detectors |
| FireplacePresent | Yes |
| FireplaceTotal | 1 |
| FoundationType | Concrete |
| HalfBathTotal | 1 |
| HeatingFuel | Natural Gas |
| HeatingType | Forced Air |
| StoriesTotal | 2 |
| SizeInterior | 2500 - 3000 Sqft |
| Type | House |
| UtilityWater | Municipal Water |
Parking
| Garage |
Land
| Acreage | No |
| FenceType | Fenced Yard |
| LandAmenities | Park, Hospital, Place Of Worship, Public Transit |
| Sewer | Sanitary Sewer |
| SizeDepth | 105 Ft ,6 In |
| SizeFrontage | 40 Ft |
| SizeIrregular | 40 X 105.5 Ft |
| SizeTotalText | 40 X 105.5 Ft |
Rooms
| Level | Type | Length | Width | Dimensions |
|---|---|---|---|---|
| Second Level | Primary Bedroom | 4.26 m | 4.75 m | 4.26 m x 4.75 m |
| Second Level | Bedroom 2 | 3.04 m | 3.68 m | 3.04 m x 3.68 m |
| Second Level | Bedroom 3 | 3.65 m | 3.65 m | 3.65 m x 3.65 m |
| Second Level | Bedroom 4 | 3.04 m | 3.23 m | 3.04 m x 3.23 m |
| Basement | Kitchen | 4.57 m | 5.18 m | 4.57 m x 5.18 m |
| Basement | Family Room | 4.57 m | 5.18 m | 4.57 m x 5.18 m |
| Basement | Bedroom | 3.65 m | 3.65 m | 3.65 m x 3.65 m |
| Basement | Bedroom 2 | 3.65 m | 3.96 m | 3.65 m x 3.96 m |
| Main Level | Family Room | 4.26 m | 5.18 m | 4.26 m x 5.18 m |
| Main Level | Dining Room | 4.26 m | 3.07 m | 4.26 m x 3.07 m |
| Main Level | Kitchen | 4.75 m | 4.51 m | 4.75 m x 4.51 m |
| Main Level | Eating Area | 2.74 m | 3.78 m | 2.74 m x 3.78 m |
Utilities
| Electricity | Installed |
| Sewer | Installed |
https://www.realtor.ca/real-estate/28824349/67-ten-pines-road-vaughan-kleinburg-kleinburg
Suraj Taya
Salesperson
11775 Bramalea Rd #201
Brampton, Ontario L6R 3Z4
Amarjit Cheema
Salesperson
11775 Bramalea Rd #201
Brampton, Ontario L6R 3Z4

