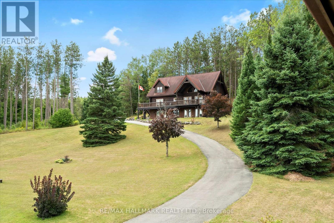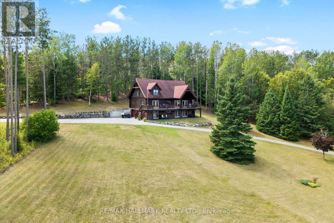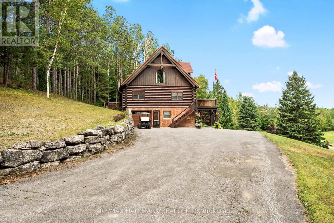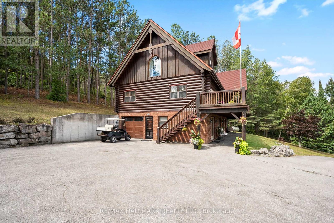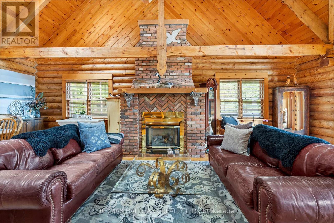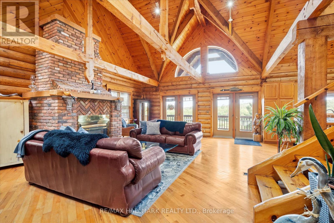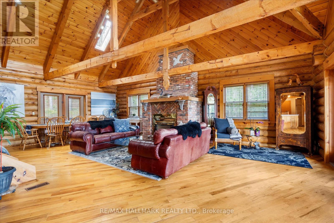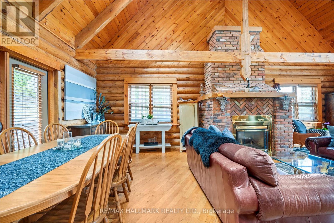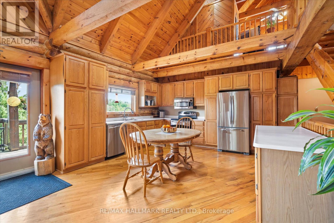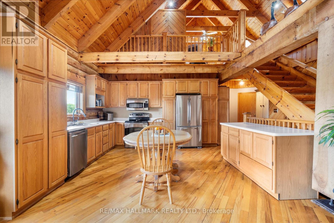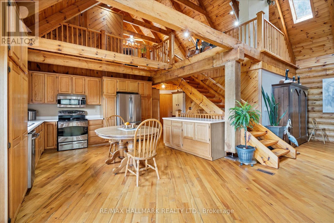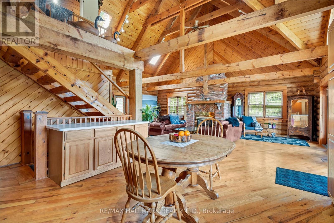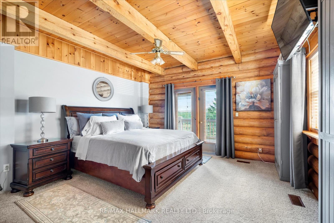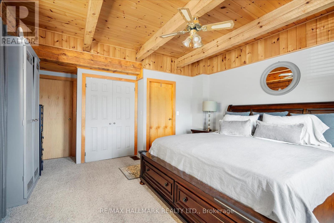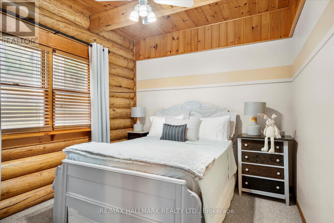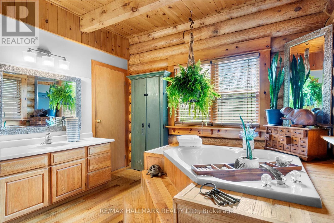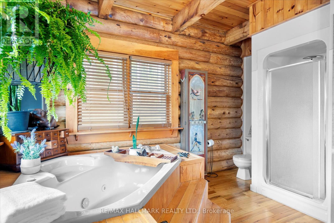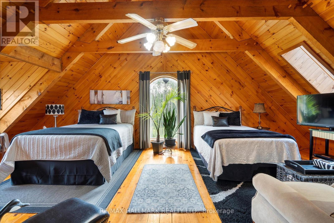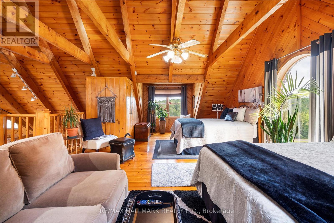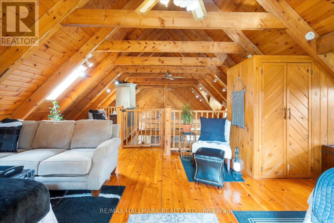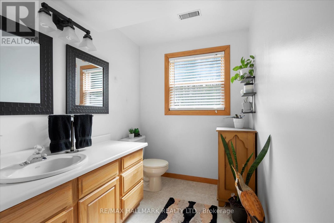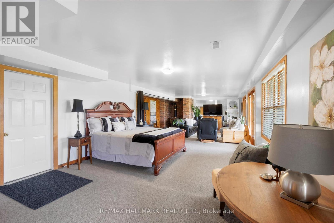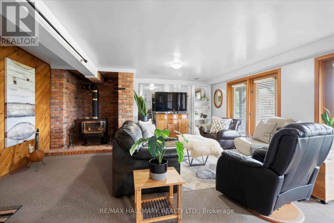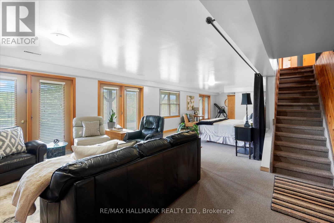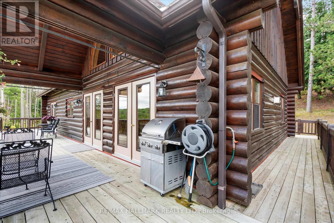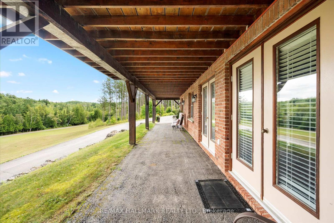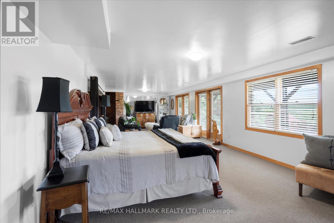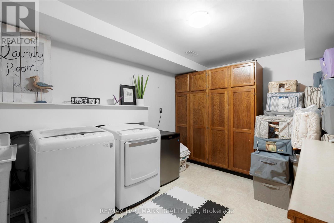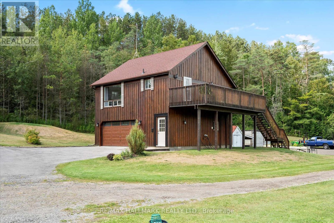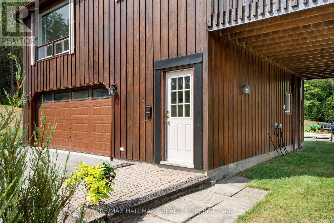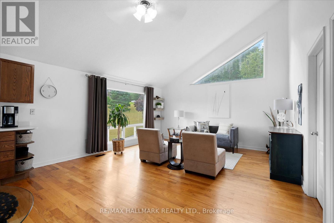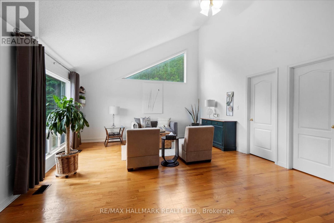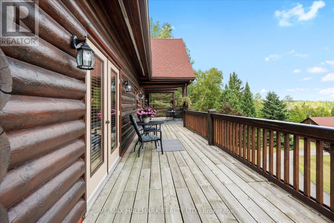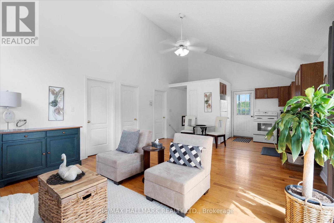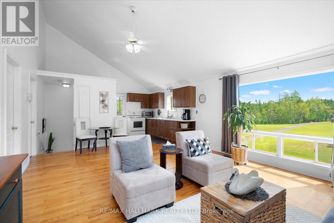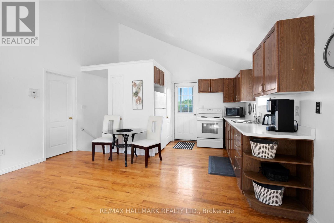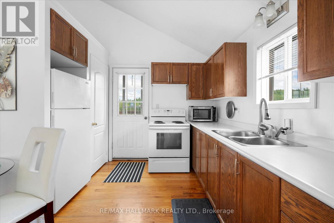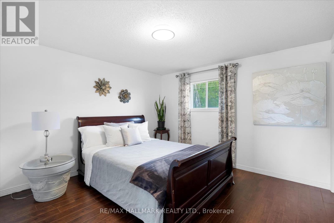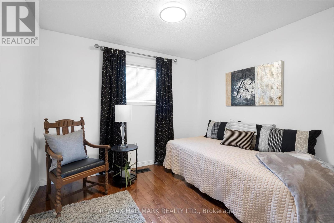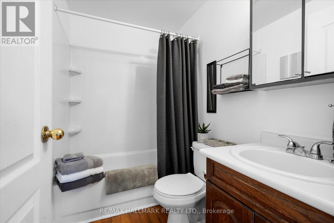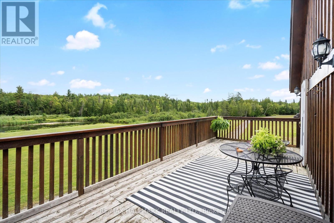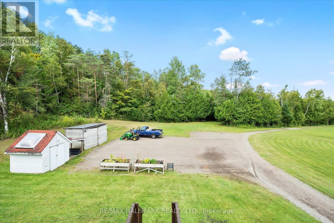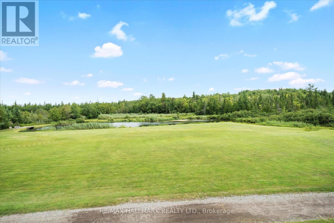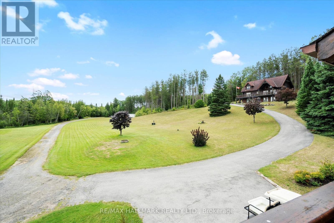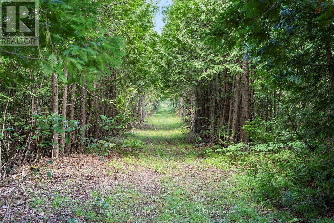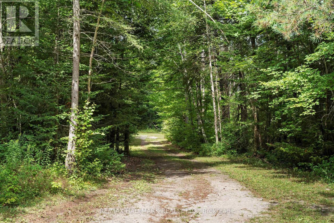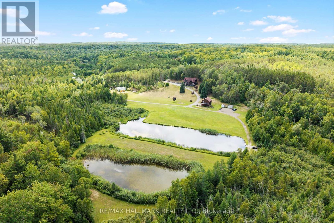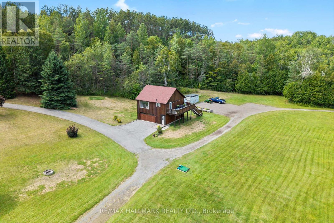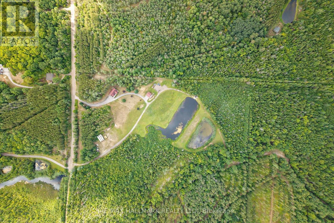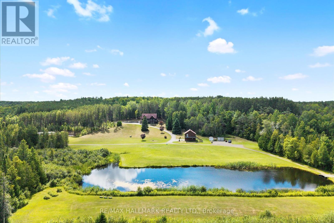67 Telecom Road Kawartha Lakes, Ontario L0A 1K0
$2,399,000
Nestled on the Oak Ridges Moraine, one of Ontario's most vital natural landscapes, this extraordinary 177-acre estate offers unmatched beauty, privacy, and sustainability. Located in the community of Pontypool within the City of Kawartha Lakes, the property is set among rolling hills, natural woodlands, and protected ecosystems that define the Moraine. At the heart of the property stands a striking full scribe round log home, built in 1990, that blends rustic country cottage craftsmanship with modern comforts. A wide east-facing deck offers breathtaking views over the rolling landscape, spring-fed ponds, and the meandering tributary of the Pigeon River that flows through the land. Inside, the open-concept main floor welcomes you with soaring two-story ceilings above the great room, anchored by a propane fireplace. The spacious country kitchen and dining area make for an inviting gathering place, while two well-sized bedrooms and a large washroom with a soaker tub complete the main level. The second-floor loft, overlooking the great room, provides flexibility as a private bedroom, home office, or family retreat. The walkout lower level is bright and open, featuring large windows, a generous recreation room with another propane fireplace, and a full three-piece washroom. Adding to the estates appeal is a separate guest house, extensive trail system, and large spring-fed ponds that enhance both the lifestyle and ecological richness of the property. Whether for outdoor exploration like biking, hiking, 4 wheeling, snow mobiling, cross country skiing hunting /fishing camping, wildlife observation, or simply enjoying the natural beauty of the Moraine, this property offers a rare opportunity to live in harmony with one of Ontario's most treasured landscapes. Convenience within reach! Easy access and within mins of 407 access to Toronto. Within 20 mins of Bowmanville, Port Perry, Oshawa, Lindsay and 45 mins from Peterborough or cottage country. (id:60365)
Property Details
| MLS® Number | X12393450 |
| Property Type | Single Family |
| Community Name | Manvers |
| Features | Cul-de-sac, Wooded Area, Rolling, Conservation/green Belt |
| ParkingSpaceTotal | 11 |
Building
| BathroomTotal | 2 |
| BedroomsAboveGround | 3 |
| BedroomsTotal | 3 |
| Age | 31 To 50 Years |
| Appliances | All, Blinds, Water Heater, Window Coverings |
| BasementDevelopment | Finished |
| BasementFeatures | Walk Out |
| BasementType | N/a (finished) |
| ConstructionStyleAttachment | Detached |
| CoolingType | Central Air Conditioning |
| ExteriorFinish | Log |
| FireplacePresent | Yes |
| FireplaceTotal | 2 |
| FlooringType | Hardwood |
| HalfBathTotal | 1 |
| HeatingFuel | Propane |
| HeatingType | Forced Air |
| StoriesTotal | 2 |
| SizeInterior | 2000 - 2500 Sqft |
| Type | House |
| UtilityWater | Drilled Well |
Parking
| Garage |
Land
| Acreage | Yes |
| Sewer | Septic System |
| SizeDepth | 2130 Ft |
| SizeFrontage | 1824 Ft ,10 In |
| SizeIrregular | 1824.9 X 2130 Ft ; Lot Irregular. See Copy Of Survey |
| SizeTotalText | 1824.9 X 2130 Ft ; Lot Irregular. See Copy Of Survey|100+ Acres |
| SurfaceWater | Lake/pond |
| ZoningDescription | Residential / Oak Ridges Natural Core |
Rooms
| Level | Type | Length | Width | Dimensions |
|---|---|---|---|---|
| Second Level | Bedroom 3 | 9.75 m | 7 m | 9.75 m x 7 m |
| Lower Level | Recreational, Games Room | 14.04 m | 5.21 m | 14.04 m x 5.21 m |
| Lower Level | Laundry Room | 4.14 m | 3.07 m | 4.14 m x 3.07 m |
| Main Level | Living Room | 8.77 m | 5.97 m | 8.77 m x 5.97 m |
| Main Level | Kitchen | 4.6 m | 4.05 m | 4.6 m x 4.05 m |
| Main Level | Primary Bedroom | 5.33 m | 4.29 m | 5.33 m x 4.29 m |
| Main Level | Bedroom 2 | 3.53 m | 3.01 m | 3.53 m x 3.01 m |
Utilities
| Electricity | Installed |
https://www.realtor.ca/real-estate/28840785/67-telecom-road-kawartha-lakes-manvers-manvers
Allister John Sinclair
Salesperson
2277 Queen Street East
Toronto, Ontario M4E 1G5

