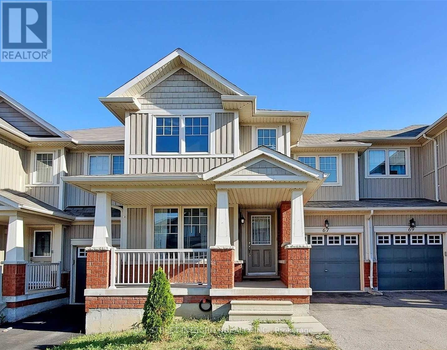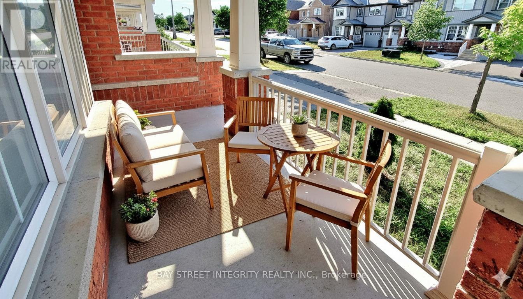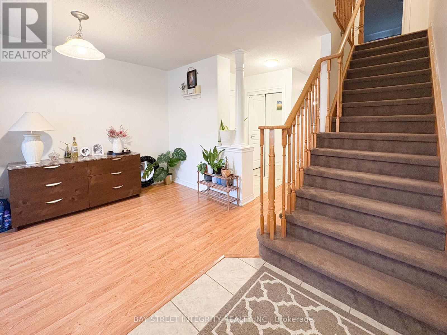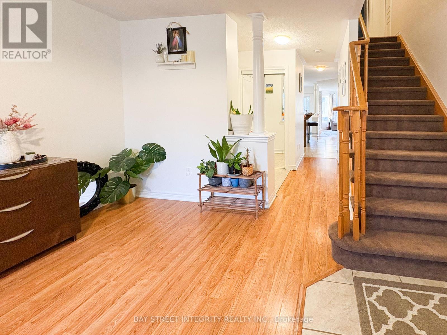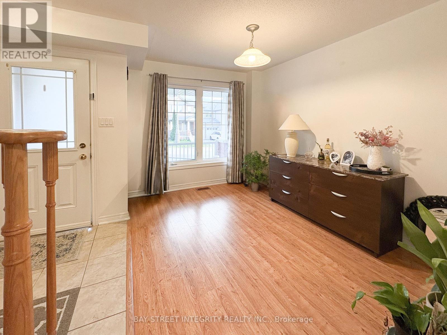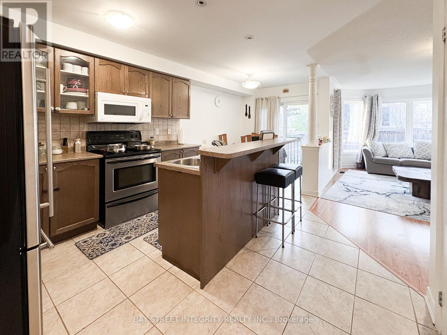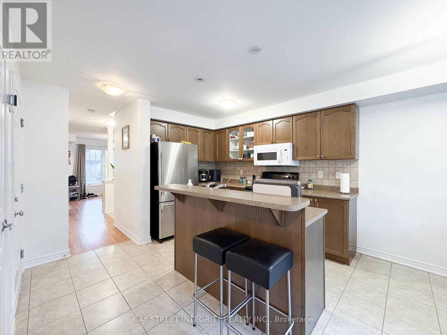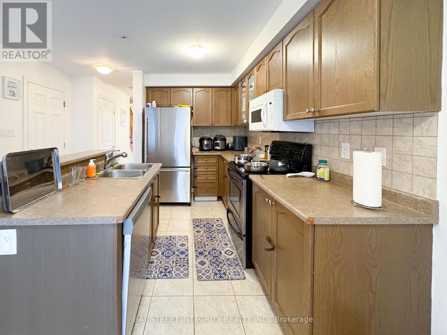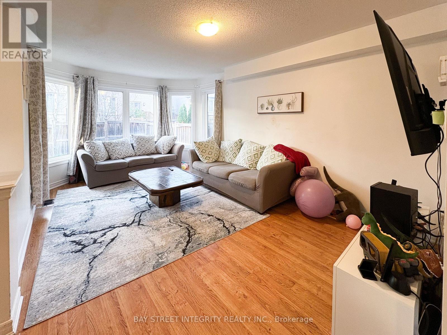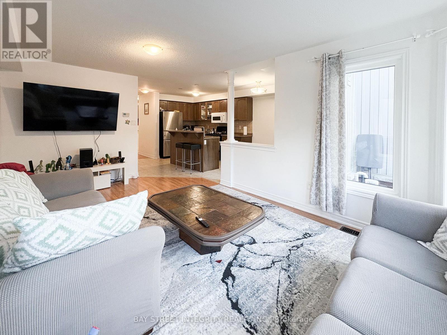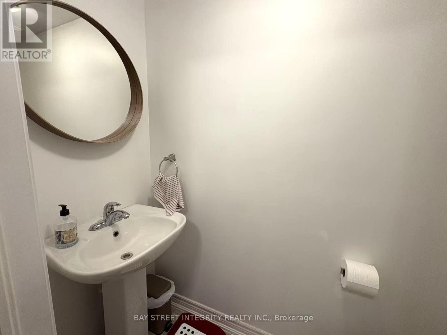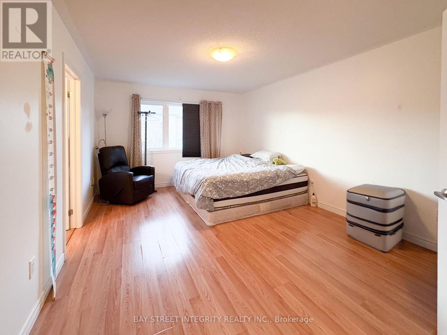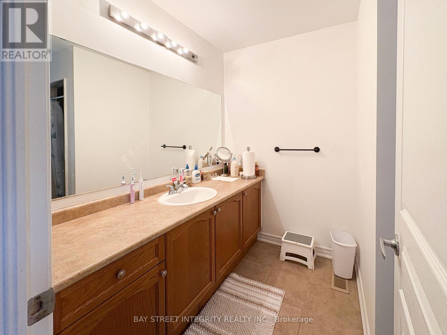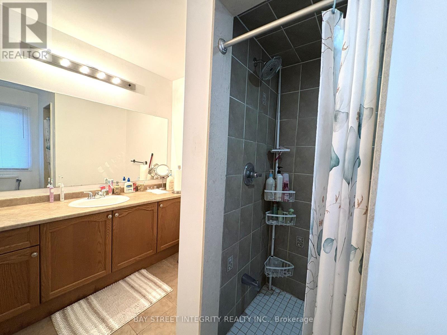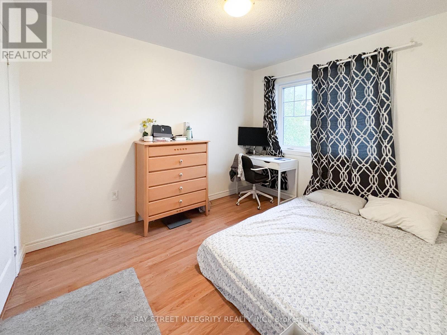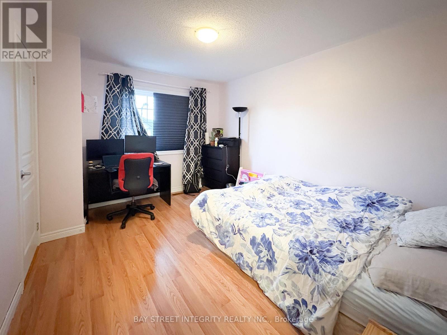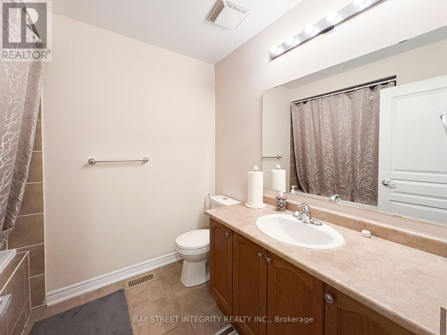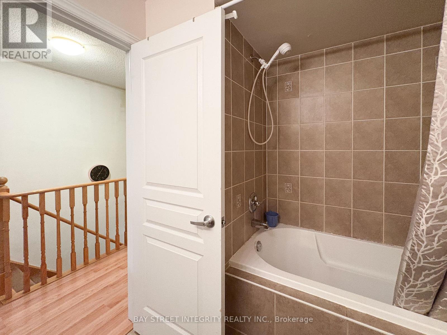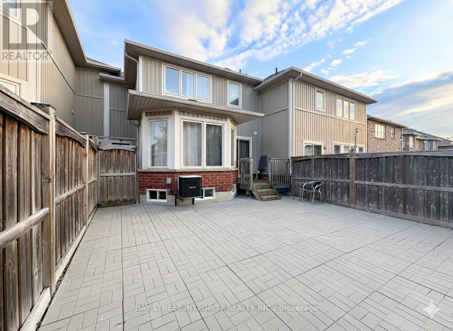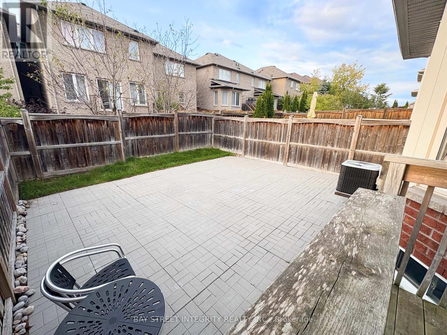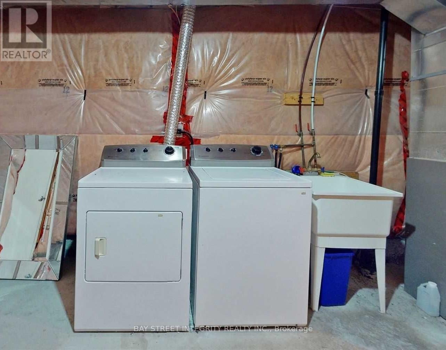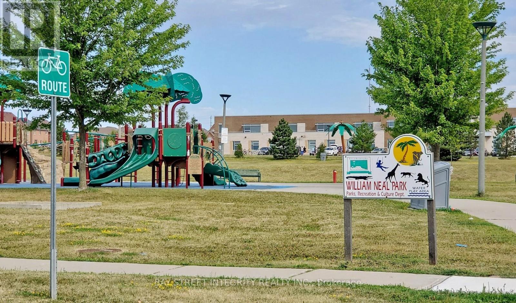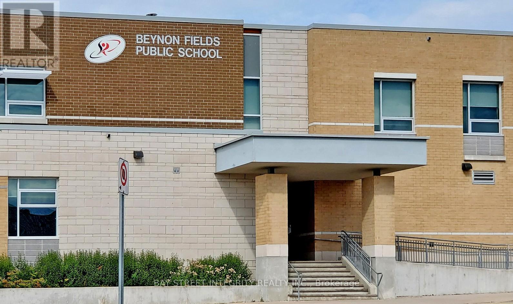67 Sequin Drive Richmond Hill, Ontario L4E 0M4
3 Bedroom
3 Bathroom
1500 - 2000 sqft
Central Air Conditioning
Forced Air
$3,300 Monthly
Elegant And Inviting Quality "Aspen Ridge" Built Freehold Townhouse. Separate Family Room, 3 Spacious Bedrooms, Open Concept Design. Laminate Floors Throughout the Main And Second Floors. The Eat In Kitchen With S/S Appliances, Pot Lights, Fully Fenced Yard, Gas Line For BBQ. This Townhouse is Conveniently Located Near Parks, High-ranking Schools, Public Transit, Trails, and Nature. Just Move In To Enjoy! (id:60365)
Property Details
| MLS® Number | N12399004 |
| Property Type | Single Family |
| Community Name | Jefferson |
| ParkingSpaceTotal | 2 |
Building
| BathroomTotal | 3 |
| BedroomsAboveGround | 3 |
| BedroomsTotal | 3 |
| Age | 6 To 15 Years |
| Appliances | Dishwasher, Dryer, Microwave, Hood Fan, Stove, Washer, Window Coverings, Refrigerator |
| BasementType | Full |
| ConstructionStyleAttachment | Attached |
| CoolingType | Central Air Conditioning |
| ExteriorFinish | Brick |
| FlooringType | Laminate, Ceramic |
| FoundationType | Unknown |
| HalfBathTotal | 1 |
| HeatingFuel | Natural Gas |
| HeatingType | Forced Air |
| StoriesTotal | 2 |
| SizeInterior | 1500 - 2000 Sqft |
| Type | Row / Townhouse |
| UtilityWater | Municipal Water |
Parking
| Garage |
Land
| Acreage | No |
| Sewer | Sanitary Sewer |
Rooms
| Level | Type | Length | Width | Dimensions |
|---|---|---|---|---|
| Second Level | Primary Bedroom | 4.88 m | 3.69 m | 4.88 m x 3.69 m |
| Second Level | Bedroom 2 | 3.36 m | 2.81 m | 3.36 m x 2.81 m |
| Second Level | Bedroom 3 | 3.97 m | 3.2 m | 3.97 m x 3.2 m |
| Main Level | Living Room | 3.54 m | 2.78 m | 3.54 m x 2.78 m |
| Main Level | Family Room | 5.49 m | 3.08 m | 5.49 m x 3.08 m |
| Main Level | Dining Room | 5.49 m | 3.08 m | 5.49 m x 3.08 m |
| Main Level | Eating Area | 2.75 m | 2.38 m | 2.75 m x 2.38 m |
| Main Level | Kitchen | 3.16 m | 3.65 m | 3.16 m x 3.65 m |
https://www.realtor.ca/real-estate/28852991/67-sequin-drive-richmond-hill-jefferson-jefferson
Sophia Xiao
Salesperson
Bay Street Integrity Realty Inc.
8300 Woodbine Ave #519
Markham, Ontario L3R 9Y7
8300 Woodbine Ave #519
Markham, Ontario L3R 9Y7

