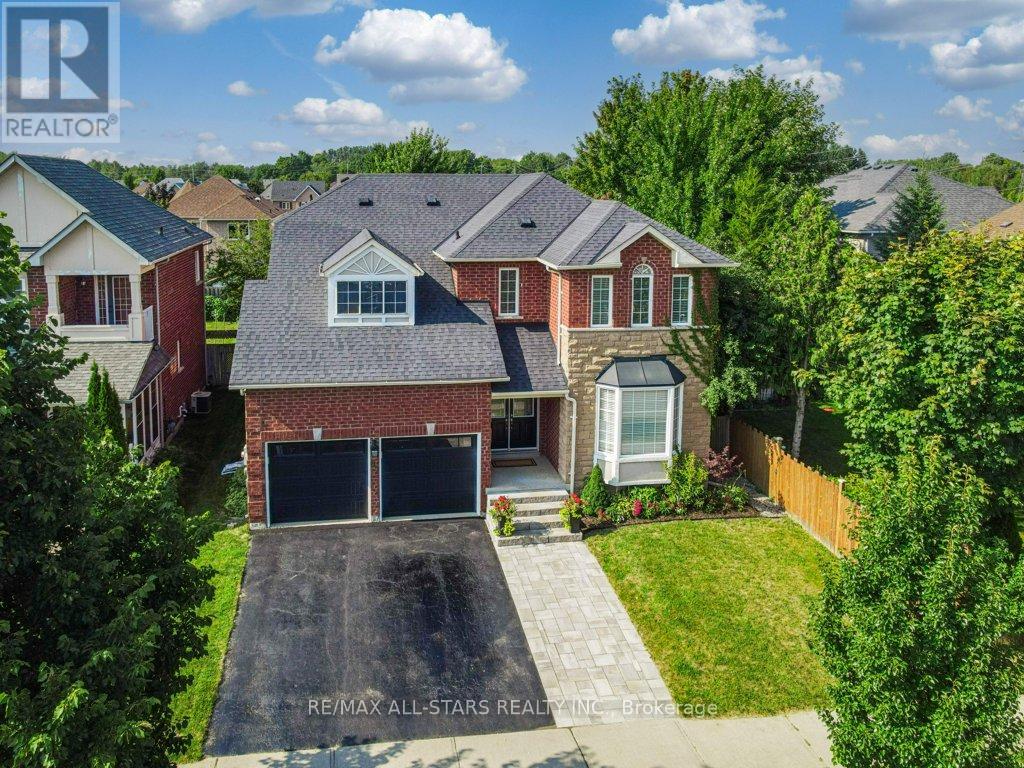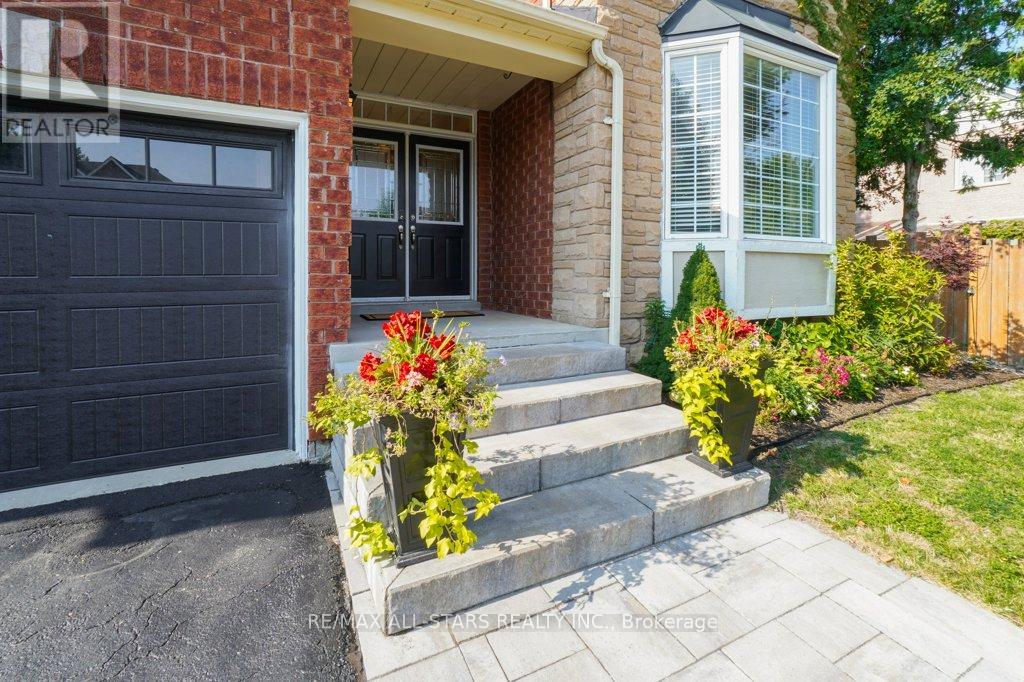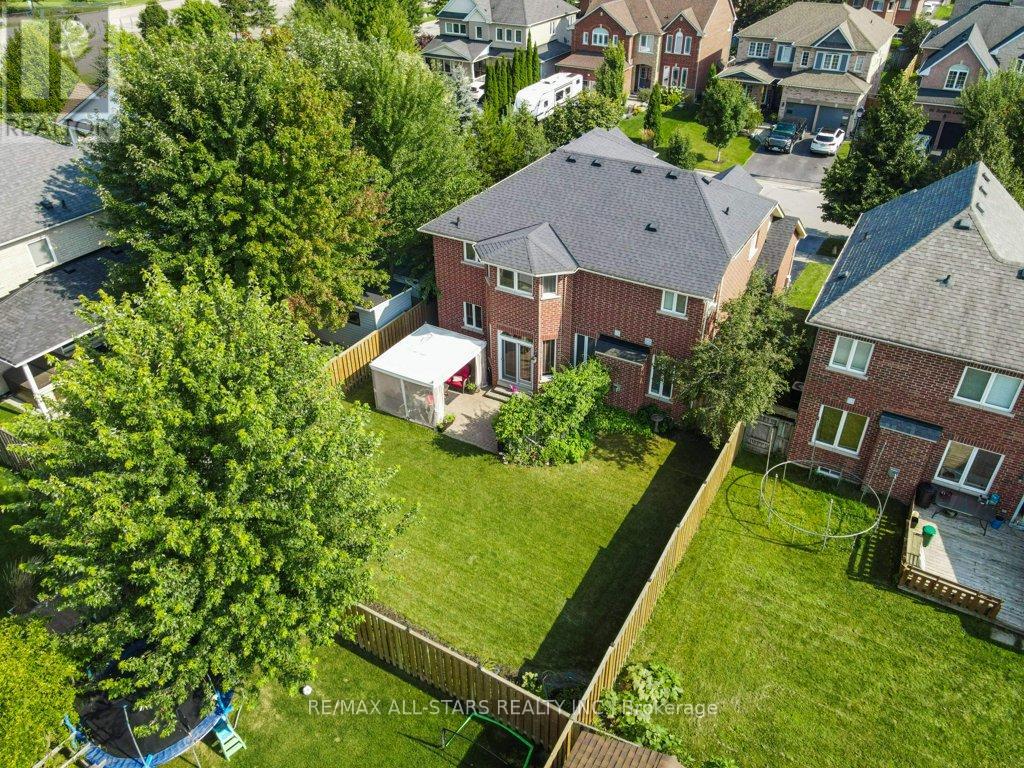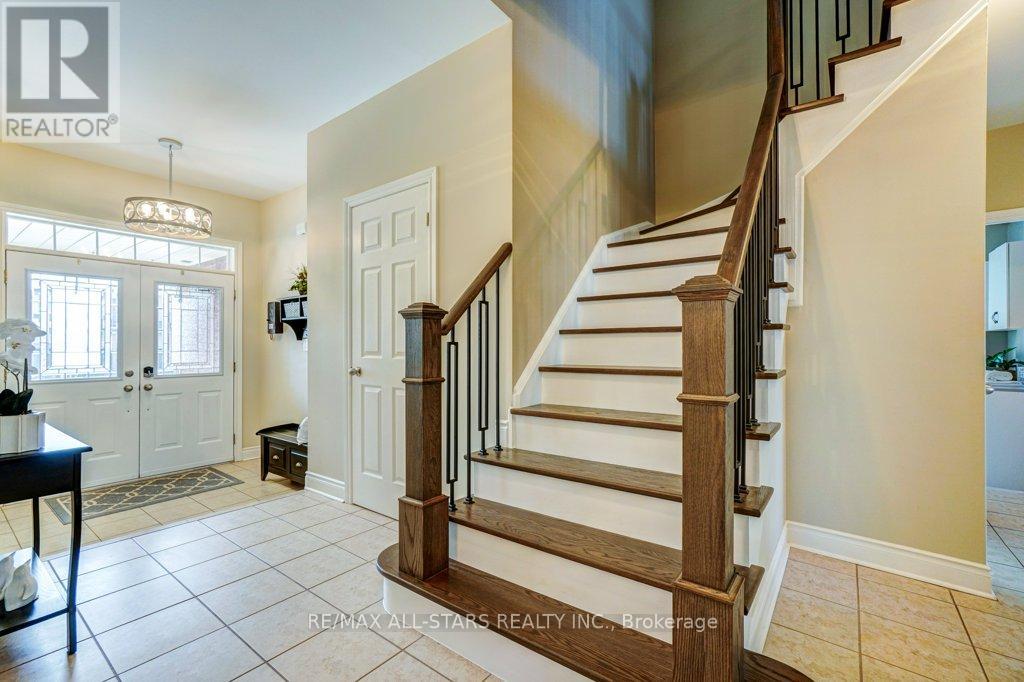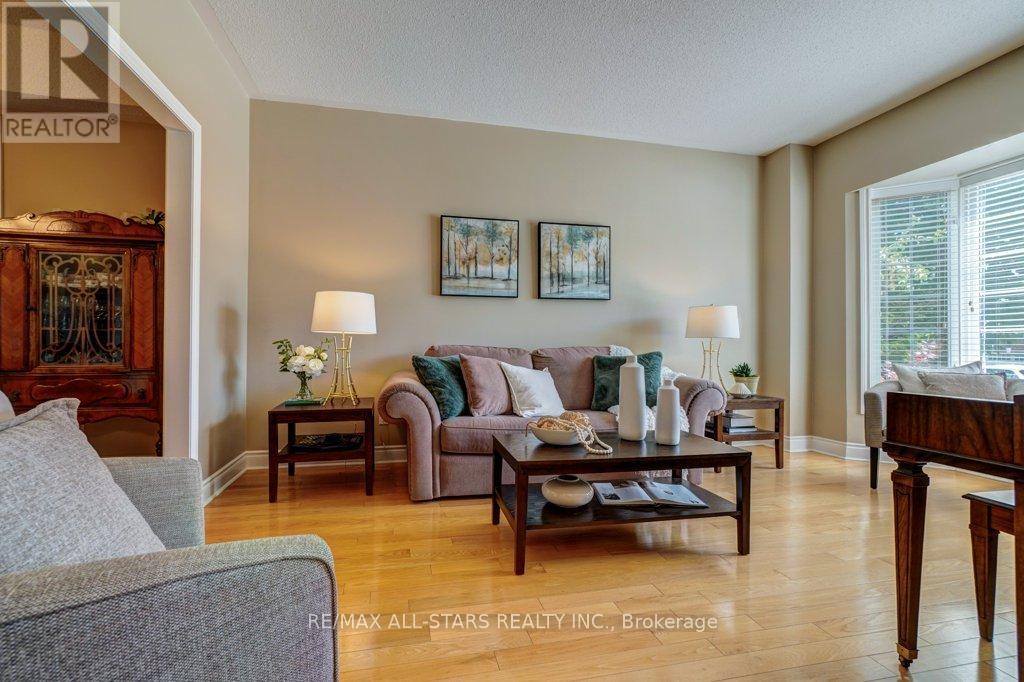67 Rosena Lane Uxbridge, Ontario L9P 1X6
$1,279,000
Welcome to 67 Rosena Lane a beautifully updated 2,600 sq. ft., 4-bedroom, 3-bathroom home in the sought-after Barton Farm community. The open-concept main floor boasts 9-ft ceilings, a spacious living and dining area, and a stylishly upgraded kitchen with new quartz countertops, sink, backsplash, and refreshed finishes. The kitchen flows seamlessly into the inviting family room with a gas fireplace perfect for gatherings and entertaining. Upstairs, you'll find brand-new hardwood throughout, leading to a generous primary suite with a completely renovated spa-like 5-piece ensuite, featuring a separate shower and soaking tub, plus his-and-hers closets. Three additional bedrooms offer plenty of space for family or guests, all complemented by the homes fresh finishes. Additional updates include a fully remodeled main-floor powder room, refinished staircase with new railings and balusters, and a refreshed primary bedroom with smooth ceilings, updated lighting, and fresh paint. Smart home technology provides added convenience for the homes lighting and thermostat. Outside, enjoy a beautifully landscaped private backyard with a patio ideal for summer relaxation. A 2-car garage and extended driveway provide ample parking. Situated close to scenic walking trails, top-rated schools, parks, and town amenities, this move-in ready home blends modern style, comfort, and an unbeatable location. (id:60365)
Property Details
| MLS® Number | N12322967 |
| Property Type | Single Family |
| Community Name | Uxbridge |
| ParkingSpaceTotal | 4 |
Building
| BathroomTotal | 3 |
| BedroomsAboveGround | 4 |
| BedroomsTotal | 4 |
| Appliances | Central Vacuum, Water Heater, Water Softener |
| BasementType | Full |
| ConstructionStyleAttachment | Detached |
| CoolingType | Central Air Conditioning |
| ExteriorFinish | Brick |
| FireplacePresent | Yes |
| FlooringType | Hardwood, Tile, Carpeted |
| FoundationType | Poured Concrete |
| HalfBathTotal | 1 |
| HeatingFuel | Natural Gas |
| HeatingType | Forced Air |
| StoriesTotal | 2 |
| SizeInterior | 2500 - 3000 Sqft |
| Type | House |
| UtilityWater | Municipal Water |
Parking
| Attached Garage | |
| Garage |
Land
| Acreage | No |
| Sewer | Sanitary Sewer |
| SizeDepth | 108 Ft ,3 In |
| SizeFrontage | 49 Ft ,2 In |
| SizeIrregular | 49.2 X 108.3 Ft |
| SizeTotalText | 49.2 X 108.3 Ft |
Rooms
| Level | Type | Length | Width | Dimensions |
|---|---|---|---|---|
| Second Level | Primary Bedroom | 5.92 m | 4.68 m | 5.92 m x 4.68 m |
| Second Level | Bedroom 2 | 4.69 m | 3.38 m | 4.69 m x 3.38 m |
| Second Level | Bedroom 3 | 3.34 m | 3.34 m | 3.34 m x 3.34 m |
| Second Level | Bedroom 4 | 4.28 m | 3.37 m | 4.28 m x 3.37 m |
| Main Level | Living Room | 5.32 m | 3.34 m | 5.32 m x 3.34 m |
| Main Level | Dining Room | 3.84 m | 3 m | 3.84 m x 3 m |
| Main Level | Kitchen | 3.72 m | 3.39 m | 3.72 m x 3.39 m |
| Main Level | Eating Area | 5.02 m | 2 m | 5.02 m x 2 m |
| Main Level | Family Room | 4.89 m | 3.71 m | 4.89 m x 3.71 m |
| Main Level | Laundry Room | 2.87 m | 2.35 m | 2.87 m x 2.35 m |
Utilities
| Cable | Available |
| Electricity | Installed |
| Sewer | Installed |
https://www.realtor.ca/real-estate/28686356/67-rosena-lane-uxbridge-uxbridge
Stacy Kearley
Salesperson
47 Brock Street West
Uxbridge, Ontario L9P 1N5

