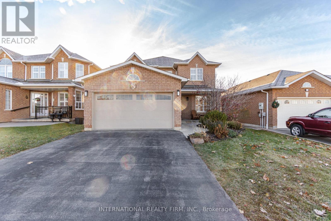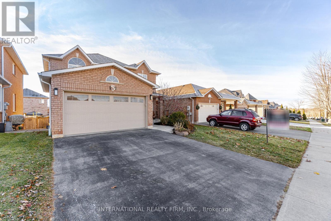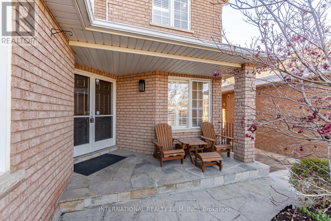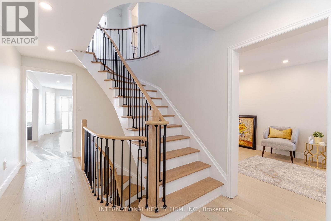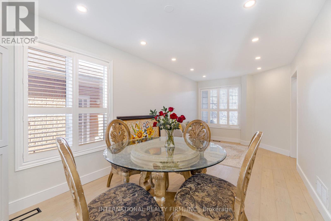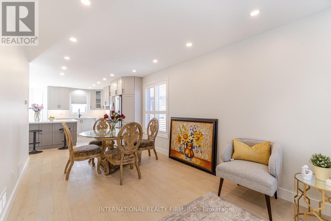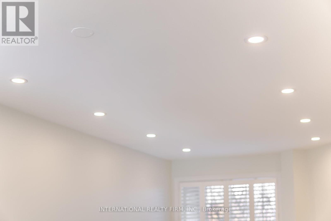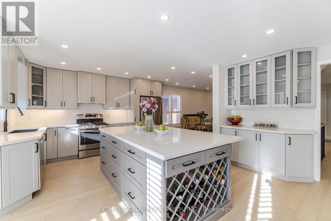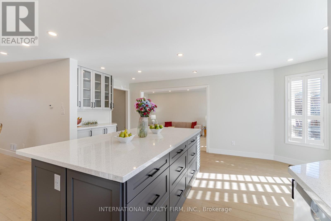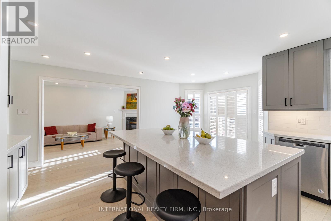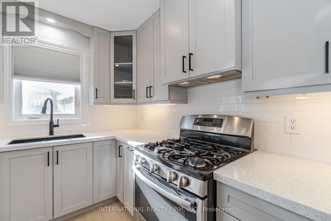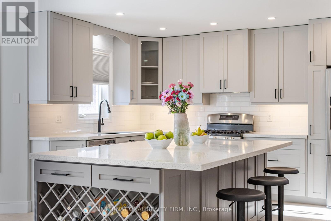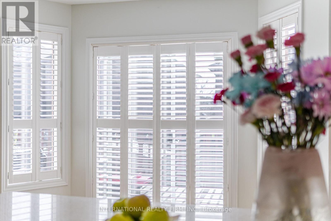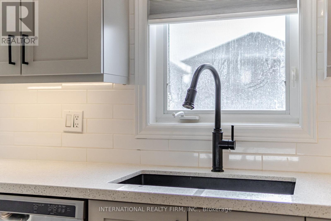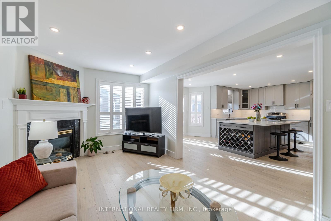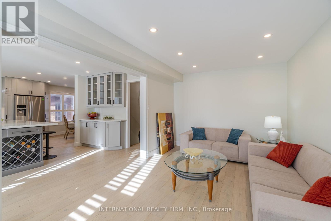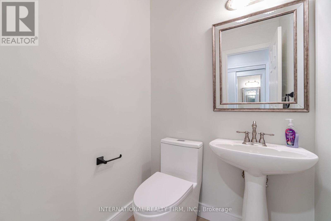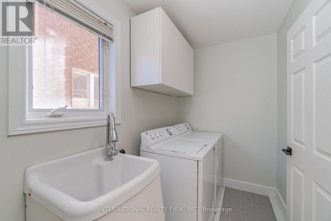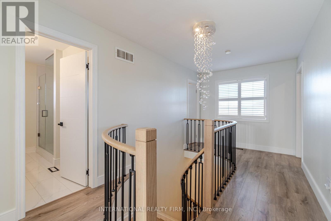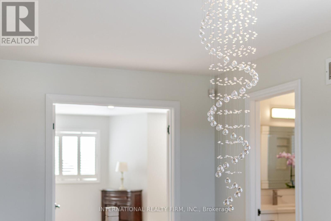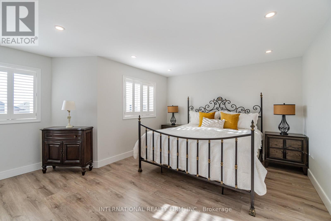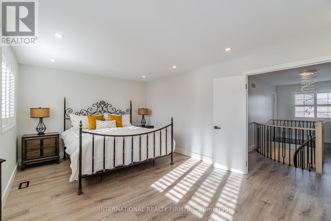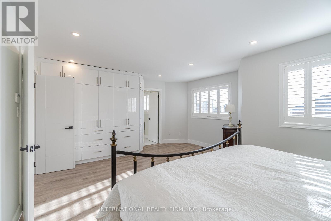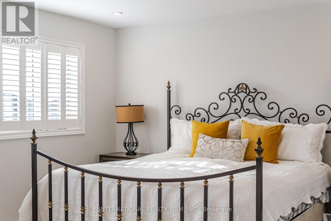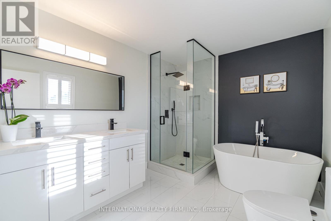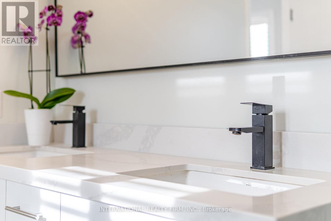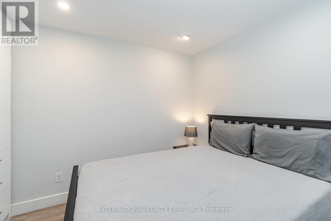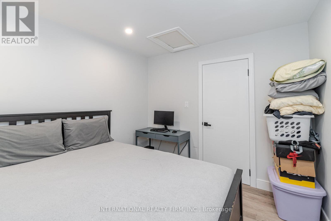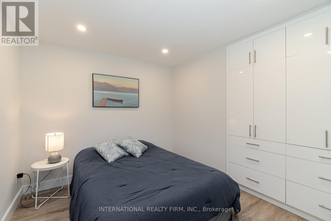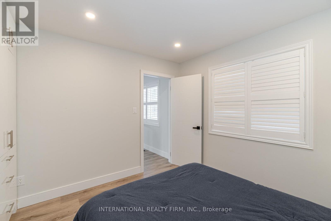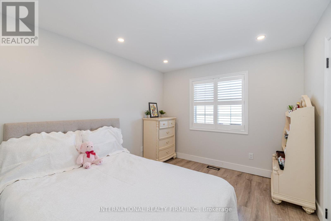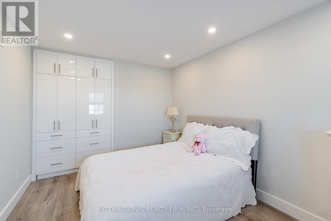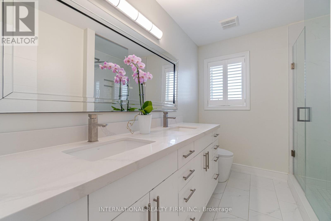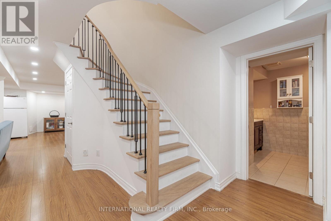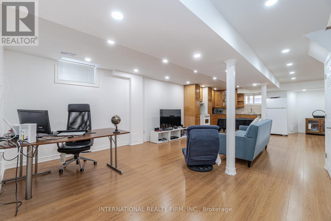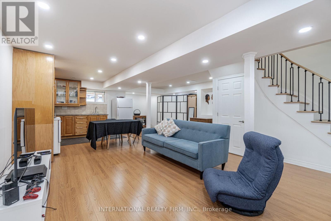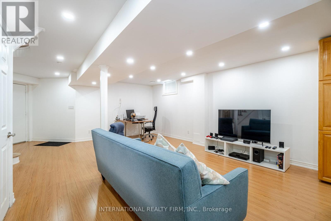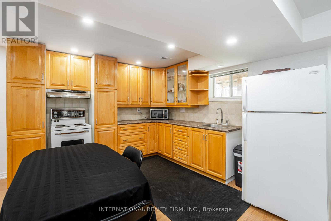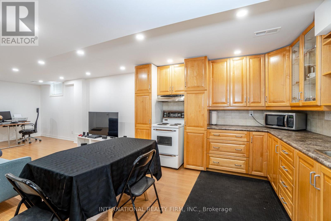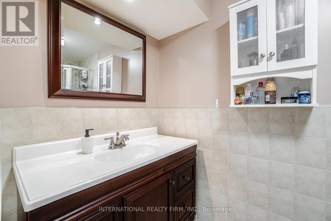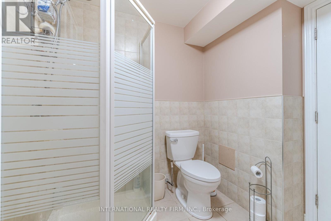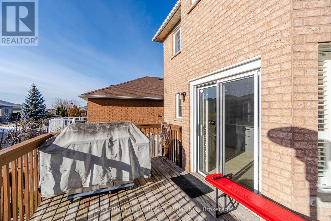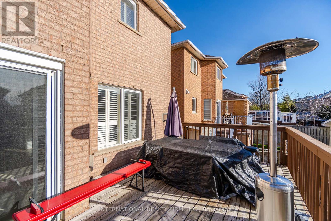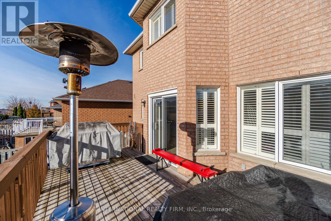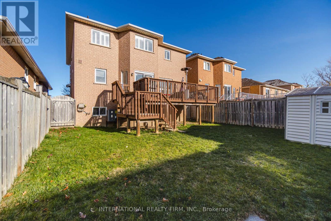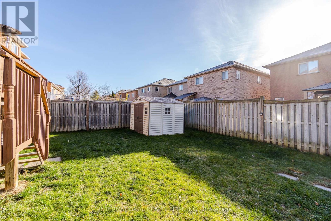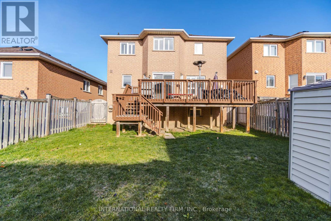67 Rosanna Crescent Vaughan, Ontario L6A 3E3
$1,635,000
A must see! Nestled in a sought-after neighborhood, this home combines comfort and style. The main level offers a bright living room with large windows and a modern kitchen featuring stainless steel appliances, generous counter space, and a spacious island. A dining area provides the perfect setting for casual meals or special gatherings. Upstairs, roomy bedrooms ensure privacy and relaxation. The lower level boasts a full in-law suite with its own living area, kitchenette, bedroom, and bath ideal for guests, extended family, or a private office. Thoughtfully designed, this home delivers both elegance and functionality for todays lifestyle. (id:60365)
Property Details
| MLS® Number | N12370033 |
| Property Type | Single Family |
| Community Name | Maple |
| EquipmentType | Water Heater |
| Features | Carpet Free |
| ParkingSpaceTotal | 4 |
| RentalEquipmentType | Water Heater |
Building
| BathroomTotal | 4 |
| BedroomsAboveGround | 4 |
| BedroomsBelowGround | 2 |
| BedroomsTotal | 6 |
| Appliances | Central Vacuum, Dishwasher, Dryer, Garage Door Opener, Stove, Refrigerator |
| BasementDevelopment | Finished |
| BasementFeatures | Apartment In Basement |
| BasementType | N/a (finished), N/a |
| ConstructionStyleAttachment | Detached |
| CoolingType | Central Air Conditioning |
| ExteriorFinish | Brick |
| FireplacePresent | Yes |
| FlooringType | Hardwood, Laminate |
| HalfBathTotal | 1 |
| HeatingFuel | Natural Gas |
| HeatingType | Forced Air |
| StoriesTotal | 2 |
| SizeInterior | 2000 - 2500 Sqft |
| Type | House |
| UtilityWater | Municipal Water |
Parking
| Attached Garage | |
| Garage |
Land
| Acreage | No |
| Sewer | Sanitary Sewer |
| SizeDepth | 114 Ft |
| SizeFrontage | 39 Ft ,4 In |
| SizeIrregular | 39.4 X 114 Ft |
| SizeTotalText | 39.4 X 114 Ft |
Rooms
| Level | Type | Length | Width | Dimensions |
|---|---|---|---|---|
| Second Level | Primary Bedroom | 5.8 m | 3.6 m | 5.8 m x 3.6 m |
| Second Level | Bedroom 2 | 3 m | 2.75 m | 3 m x 2.75 m |
| Second Level | Bedroom 3 | 3.4 m | 3.3 m | 3.4 m x 3.3 m |
| Second Level | Bedroom 4 | 3.2 m | 3.2 m | 3.2 m x 3.2 m |
| Basement | Living Room | 5.9 m | 4.4 m | 5.9 m x 4.4 m |
| Basement | Bedroom | 3 m | 3 m | 3 m x 3 m |
| Basement | Kitchen | 5.9 m | 4.4 m | 5.9 m x 4.4 m |
| Main Level | Living Room | 7 m | 3 m | 7 m x 3 m |
| Main Level | Family Room | 6 m | 3 m | 6 m x 3 m |
| Main Level | Dining Room | 7 m | 3 m | 7 m x 3 m |
| Main Level | Kitchen | 6 m | 5 m | 6 m x 5 m |
| Main Level | Eating Area | 2.5 m | 2.5 m | 2.5 m x 2.5 m |
https://www.realtor.ca/real-estate/28790185/67-rosanna-crescent-vaughan-maple-maple
Luis Sigil
Salesperson
2 Sheppard Avenue East, 20th Floor
Toronto, Ontario M2N 5Y7



