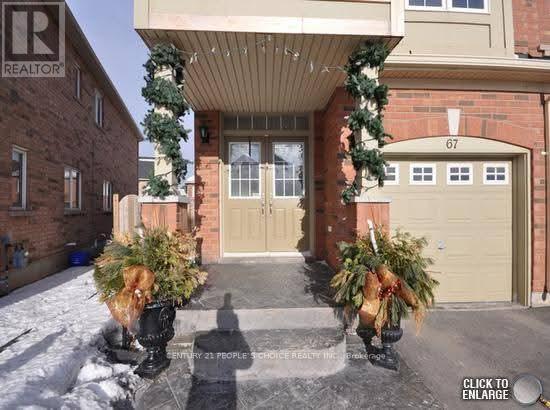67 Portrush Trail Brampton, Ontario L6X 0R2
3 Bedroom
3 Bathroom
1500 - 2000 sqft
Central Air Conditioning
Forced Air
$3,000 Monthly
Absolutely Gorgeous! This 3 Br Semi Situated On A Premium Pie-Shaped Lot Is Move In Ready& Just Steps To The Go Station! This Immaculate Home Features Hw Floors In The Living Area, A Beautiful Walk Out Kitchen With S/S Appliances & Modern Backsplash, Fully Finished Basement With Kitchenette Area, Bathroom. Enjoy Your Spacious B.Y. Featuring Stamped Concrete Walkway/ Patio & Shed. (id:60365)
Property Details
| MLS® Number | W12412071 |
| Property Type | Single Family |
| Community Name | Credit Valley |
| Features | Gazebo |
| ParkingSpaceTotal | 1 |
Building
| BathroomTotal | 3 |
| BedroomsAboveGround | 3 |
| BedroomsTotal | 3 |
| Age | 16 To 30 Years |
| Appliances | Garage Door Opener Remote(s) |
| BasementDevelopment | Unfinished |
| BasementType | N/a (unfinished) |
| ConstructionStyleAttachment | Semi-detached |
| CoolingType | Central Air Conditioning |
| ExteriorFinish | Brick |
| FlooringType | Hardwood, Ceramic, Carpeted |
| FoundationType | Concrete |
| HalfBathTotal | 1 |
| HeatingFuel | Natural Gas |
| HeatingType | Forced Air |
| StoriesTotal | 2 |
| SizeInterior | 1500 - 2000 Sqft |
| Type | House |
| UtilityWater | Municipal Water |
Parking
| Attached Garage | |
| Garage |
Land
| Acreage | No |
| FenceType | Fully Fenced |
| Sewer | Sanitary Sewer |
| SizeTotalText | Under 1/2 Acre |
Rooms
| Level | Type | Length | Width | Dimensions |
|---|---|---|---|---|
| Second Level | Primary Bedroom | 5.17 m | 3.96 m | 5.17 m x 3.96 m |
| Second Level | Bedroom 2 | 3.94 m | 3.9 m | 3.94 m x 3.9 m |
| Second Level | Bedroom 3 | 3.92 m | 3.05 m | 3.92 m x 3.05 m |
| Main Level | Living Room | 6.83 m | 3.05 m | 6.83 m x 3.05 m |
| Main Level | Dining Room | 6.83 m | 3.05 m | 6.83 m x 3.05 m |
| Main Level | Kitchen | 5.17 m | 3.88 m | 5.17 m x 3.88 m |
| Main Level | Eating Area | 5.17 m | 3.88 m | 5.17 m x 3.88 m |
Utilities
| Cable | Installed |
| Electricity | Installed |
https://www.realtor.ca/real-estate/28881565/67-portrush-trail-brampton-credit-valley-credit-valley
Nihar Gopalkumar Shah
Salesperson
Century 21 People's Choice Realty Inc.
1780 Albion Road Unit 2 & 3
Toronto, Ontario M9V 1C1
1780 Albion Road Unit 2 & 3
Toronto, Ontario M9V 1C1




