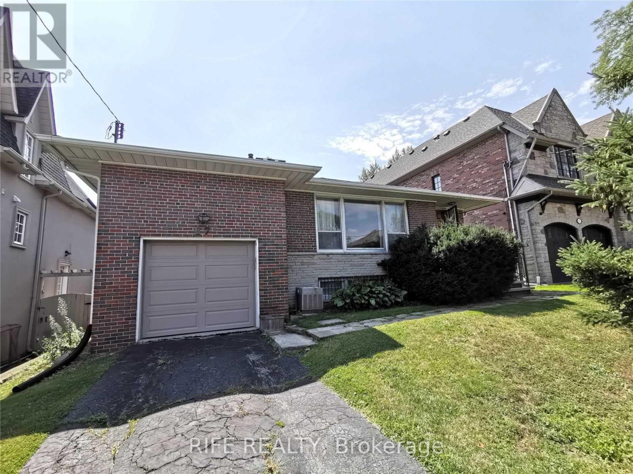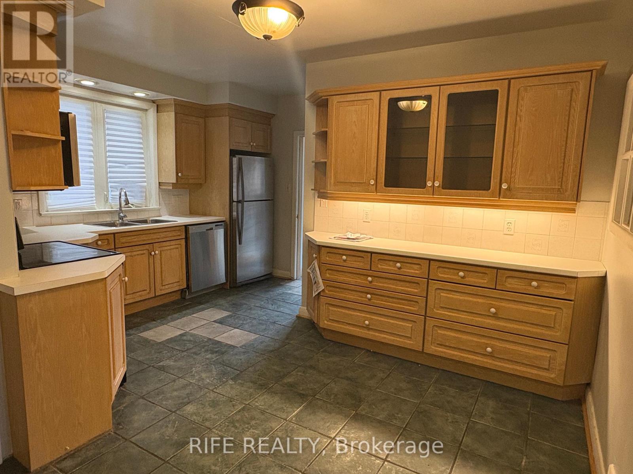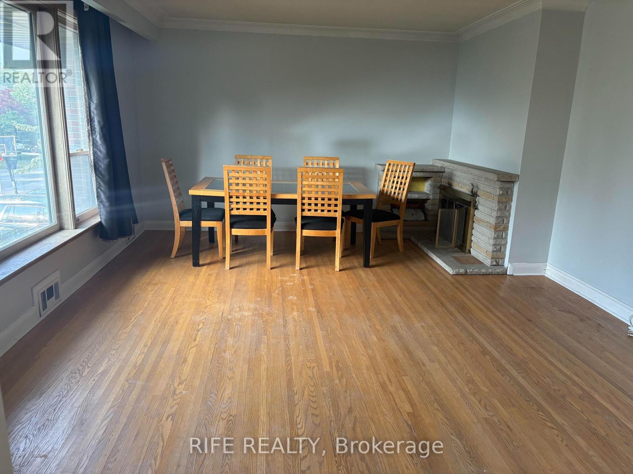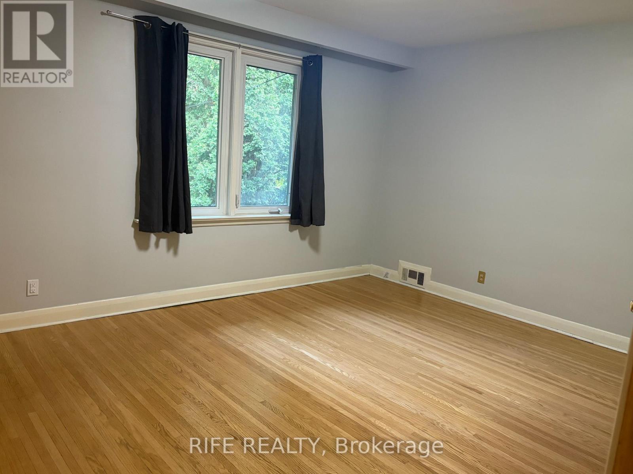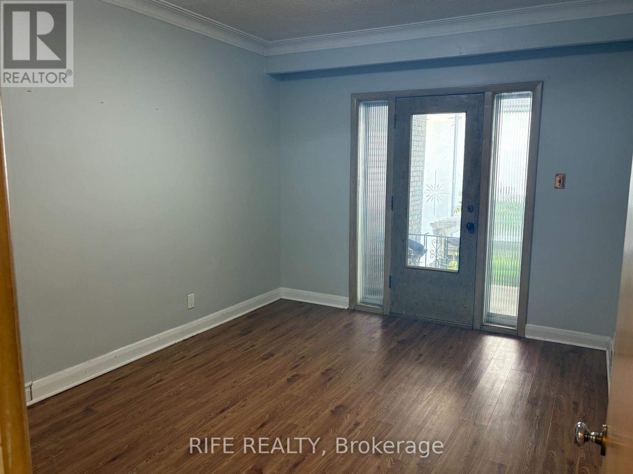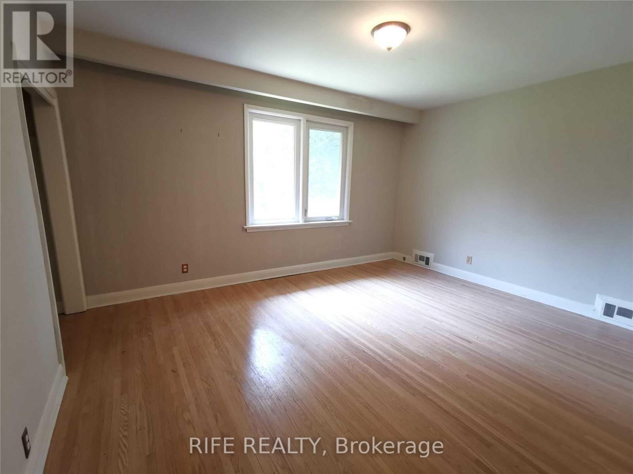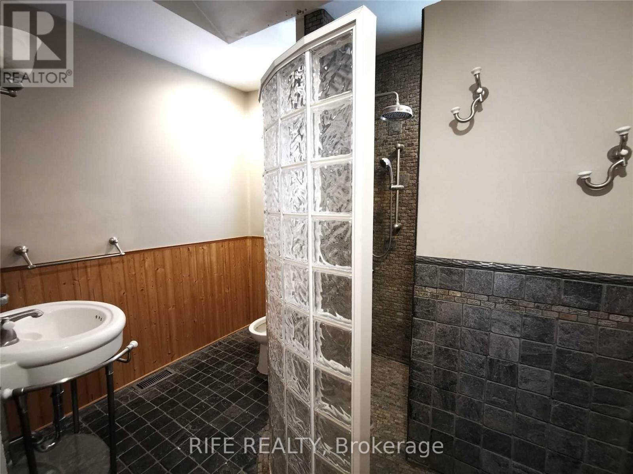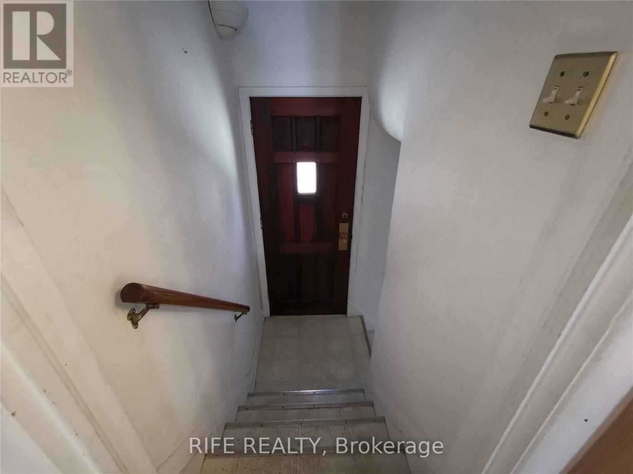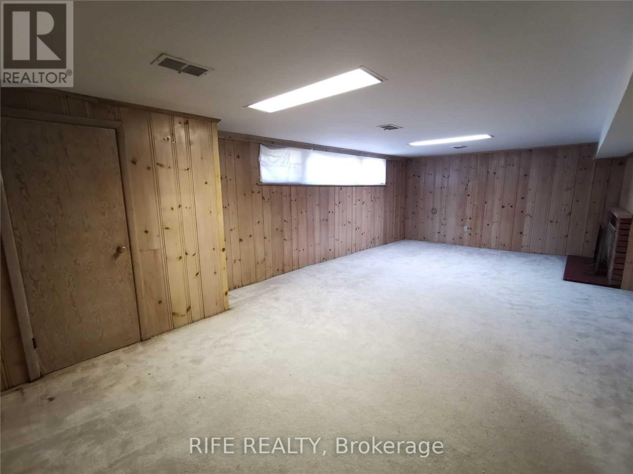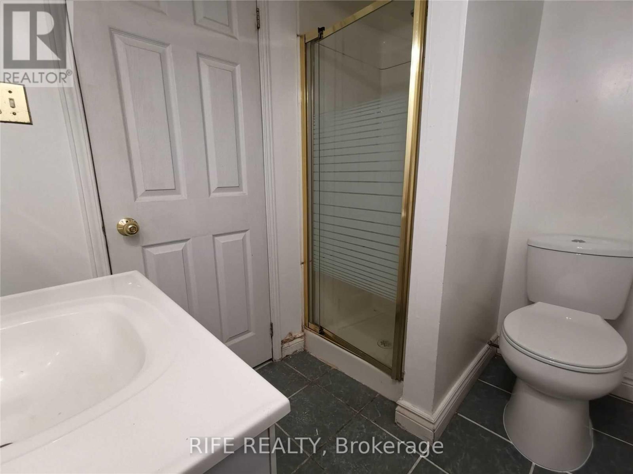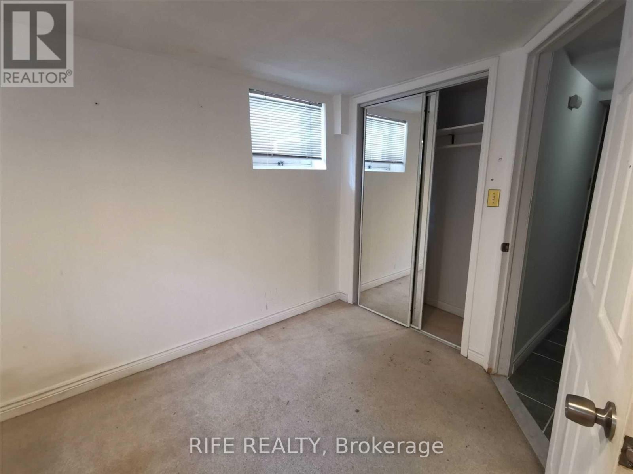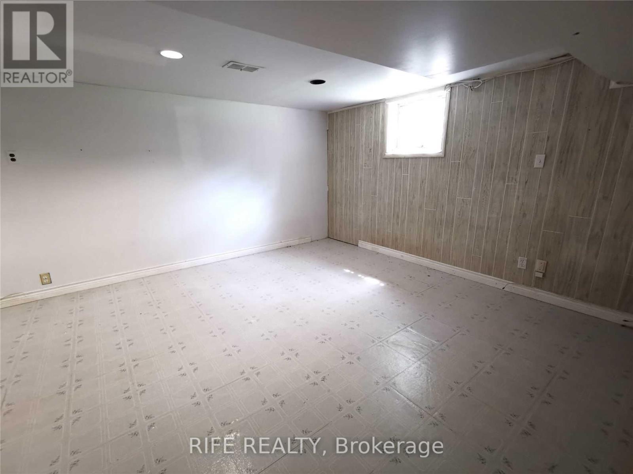67 Munro Boulevard Toronto, Ontario M2P 1C3
$5,100 Monthly
Welcome to this beautifully maintained bungalow nestled among multi-million dollar homes in one of Torontos most sought-after communities. Featuring 3 spacious bedrooms and a fully finished basement, this rare offering provides the perfect blend of comfort and functionality ideal for families looking to grow. Enjoy a lush, tree-lined backyard that offers a private oasis for both outdoor entertaining and children's play. Located within close proximity to some of the citys top-ranked schools, including Crescent School, Toronto French School, Havergal College, Bayview Glen, Owen Public School, Dunlace Public School, and York Mills Collegiate Institute. (id:60365)
Property Details
| MLS® Number | C12280746 |
| Property Type | Single Family |
| Neigbourhood | North York |
| Community Name | St. Andrew-Windfields |
| ParkingSpaceTotal | 3 |
Building
| BathroomTotal | 2 |
| BedroomsAboveGround | 3 |
| BedroomsBelowGround | 1 |
| BedroomsTotal | 4 |
| Appliances | Dishwasher, Dryer, Stove, Washer, Window Coverings, Refrigerator |
| ArchitecturalStyle | Bungalow |
| BasementDevelopment | Finished |
| BasementFeatures | Apartment In Basement |
| BasementType | N/a (finished) |
| ConstructionStyleAttachment | Detached |
| CoolingType | Central Air Conditioning |
| ExteriorFinish | Brick |
| FireplacePresent | Yes |
| FlooringType | Carpeted, Ceramic, Hardwood, Linoleum |
| FoundationType | Brick |
| HeatingFuel | Natural Gas |
| HeatingType | Forced Air |
| StoriesTotal | 1 |
| SizeInterior | 1500 - 2000 Sqft |
| Type | House |
| UtilityWater | Municipal Water |
Parking
| Garage |
Land
| Acreage | No |
| Sewer | Sanitary Sewer |
| SizeDepth | 125 Ft |
| SizeFrontage | 47 Ft |
| SizeIrregular | 47 X 125 Ft |
| SizeTotalText | 47 X 125 Ft |
Rooms
| Level | Type | Length | Width | Dimensions |
|---|---|---|---|---|
| Basement | Recreational, Games Room | 7.59 m | 4.15 m | 7.59 m x 4.15 m |
| Basement | Bedroom | 3.84 m | 2.7 m | 3.84 m x 2.7 m |
| Basement | Office | 4.2 m | 3.81 m | 4.2 m x 3.81 m |
| Ground Level | Laundry Room | 5.55 m | 4.3 m | 5.55 m x 4.3 m |
| Ground Level | Dining Room | 3.96 m | 3 m | 3.96 m x 3 m |
| Ground Level | Kitchen | 4.59 m | 4.53 m | 4.59 m x 4.53 m |
| Ground Level | Primary Bedroom | 4.43 m | 3.63 m | 4.43 m x 3.63 m |
| Ground Level | Bedroom 2 | 3.22 m | 2.89 m | 3.22 m x 2.89 m |
| Ground Level | Bedroom 3 | 4.2 m | 3.63 m | 4.2 m x 3.63 m |
Nina Au
Broker
7030 Woodbine Ave #906
Markham, Ontario L3R 6G2

