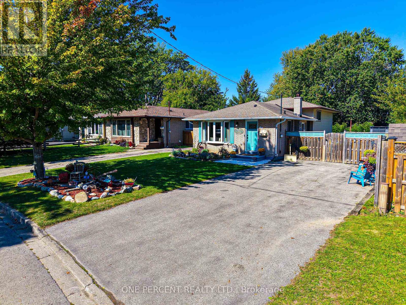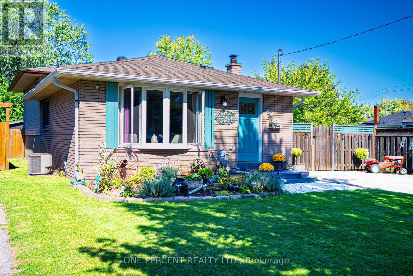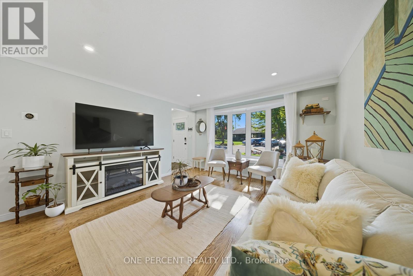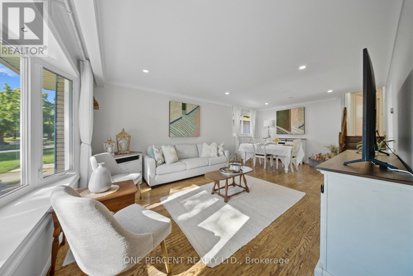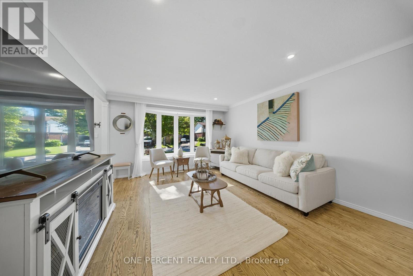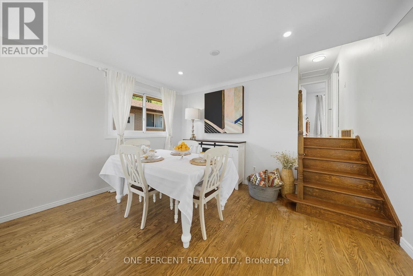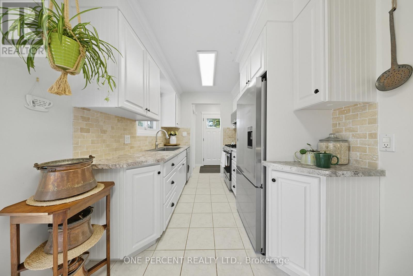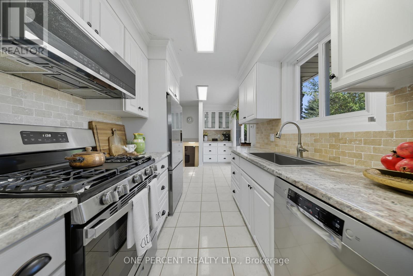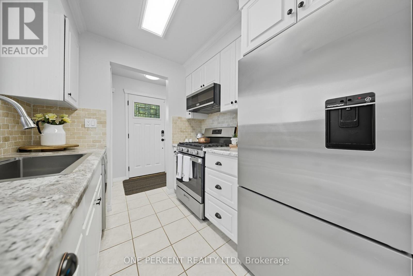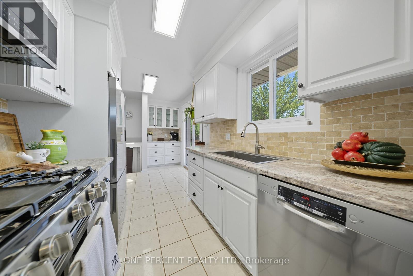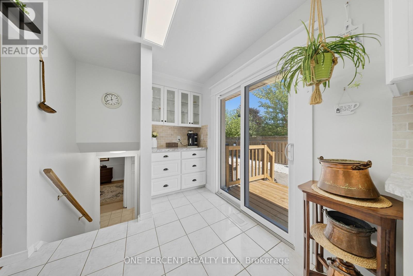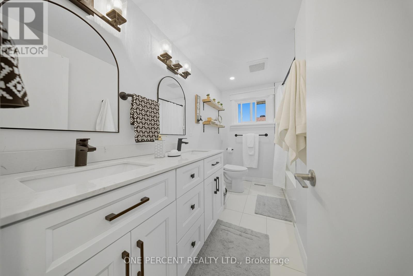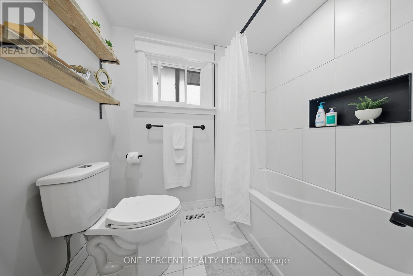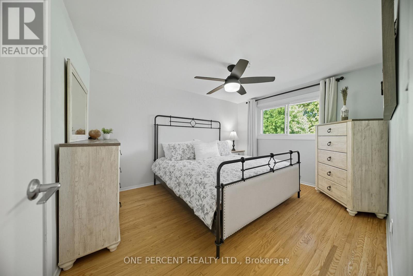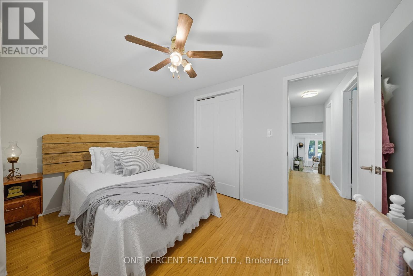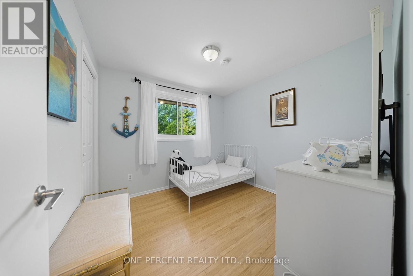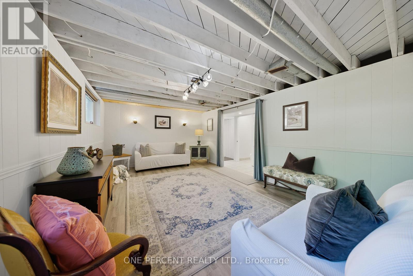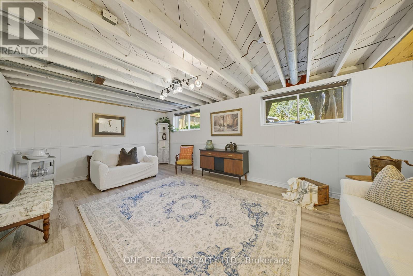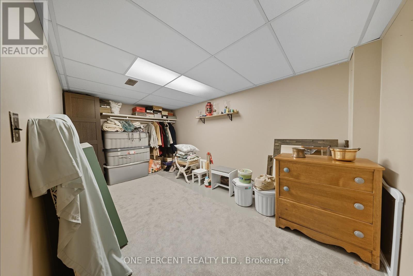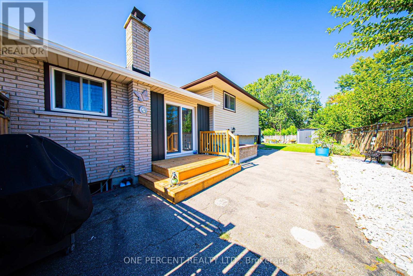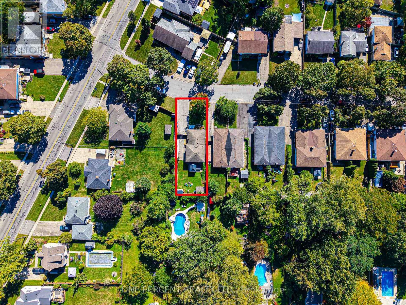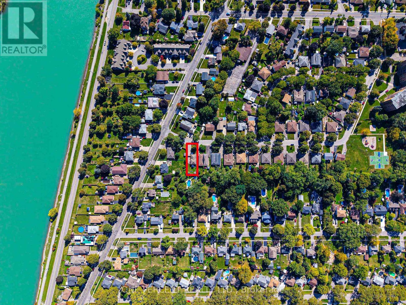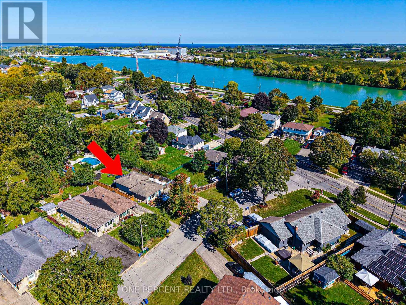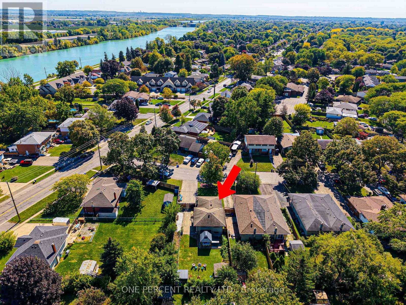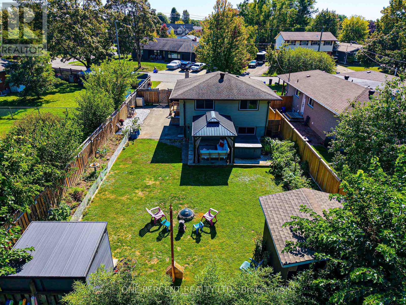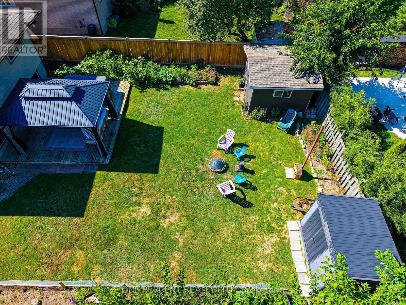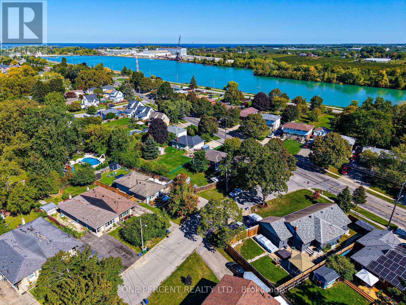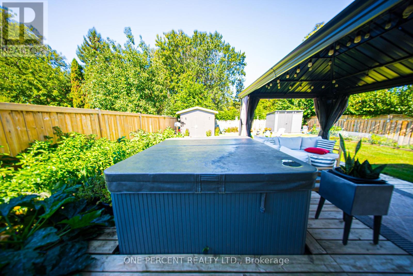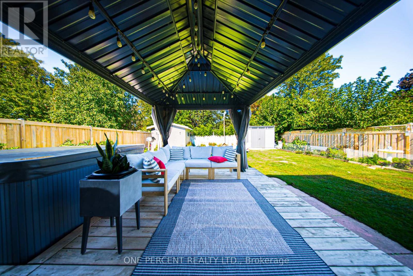67 Louis Avenue St. Catharines, Ontario L2M 2N4
$648,000
Discover the epitome of modern living with this stunning four-level backsplit home, ideally designed to offer both functionality and style. This spacious residence boasts a main floor featuring living room and galley kitchen with sleek finishes and ample cabinetry.Ascend to the upper level whre you will find three generously sized bedrooms, including a luxurious primary suite and a stunning main bathroom with double sinks and high end toilet ! The lowel level offers a cozy family room - perfect for gatherings - complemented by large windows that invite natural light and a designer style ceiling finish !The basement level provides additional space, ideal for home office, gym, or guest suite, along with plenty of storage options. Step outside to a beautifully landscaped backyard, perfect for entertaining or relaxing in your private oasis with a hot tub and deck with a gazebo!Located in a desirable neighbourhood, close to schools, parks, and shopping amenities, this four-level backsplit is the perefect blend of comfort and convenience. Don't miss the opportunity to make this exceptional home yours ! (id:60365)
Property Details
| MLS® Number | X12485714 |
| Property Type | Single Family |
| Community Name | 441 - Bunting/Linwell |
| Features | Gazebo |
| ParkingSpaceTotal | 6 |
| Structure | Deck, Shed |
Building
| BathroomTotal | 2 |
| BedroomsAboveGround | 3 |
| BedroomsTotal | 3 |
| Age | 51 To 99 Years |
| Appliances | Hot Tub, Dishwasher, Dryer, Stove, Washer, Refrigerator |
| BasementDevelopment | Finished |
| BasementType | N/a (finished) |
| ConstructionStyleAttachment | Detached |
| ConstructionStyleSplitLevel | Backsplit |
| CoolingType | Central Air Conditioning |
| ExteriorFinish | Brick, Vinyl Siding |
| FoundationType | Poured Concrete |
| HeatingFuel | Natural Gas |
| HeatingType | Forced Air |
| SizeInterior | 700 - 1100 Sqft |
| Type | House |
| UtilityWater | Municipal Water |
Parking
| No Garage |
Land
| Acreage | No |
| Sewer | Sanitary Sewer |
| SizeDepth | 121 Ft ,4 In |
| SizeFrontage | 50 Ft |
| SizeIrregular | 50 X 121.4 Ft |
| SizeTotalText | 50 X 121.4 Ft |
Rooms
| Level | Type | Length | Width | Dimensions |
|---|---|---|---|---|
| Second Level | Primary Bedroom | 3.96 m | 3.1 m | 3.96 m x 3.1 m |
| Second Level | Bedroom 2 | 2.74 m | 2.7 m | 2.74 m x 2.7 m |
| Second Level | Bedroom 3 | 3.74 m | 2.62 m | 3.74 m x 2.62 m |
| Second Level | Bathroom | 3.1 m | 2.13 m | 3.1 m x 2.13 m |
| Lower Level | Family Room | 6.31 m | 3.74 m | 6.31 m x 3.74 m |
| Lower Level | Bathroom | 2.13 m | 2.1 m | 2.13 m x 2.1 m |
| Main Level | Living Room | 6.4 m | 3.99 m | 6.4 m x 3.99 m |
| Main Level | Kitchen | 6.7 m | 2.29 m | 6.7 m x 2.29 m |
Gillian Foster
Broker
300 John St Unit 607
Thornhill, Ontario L3T 5W4

