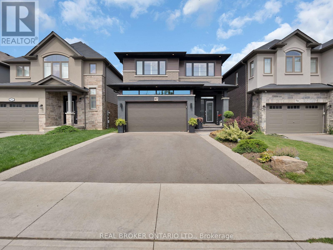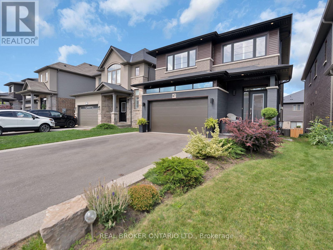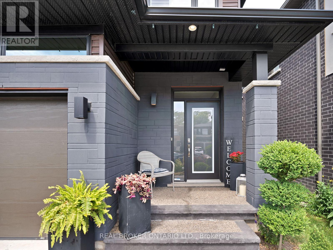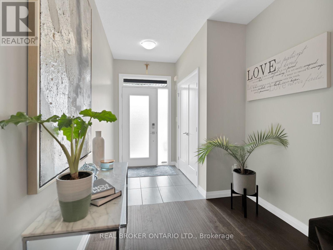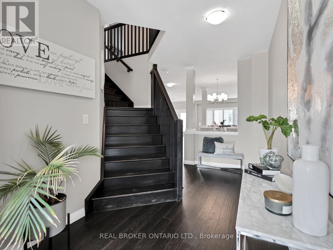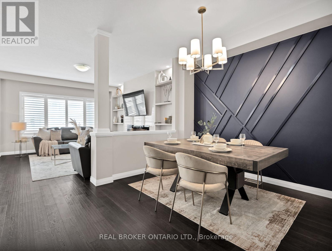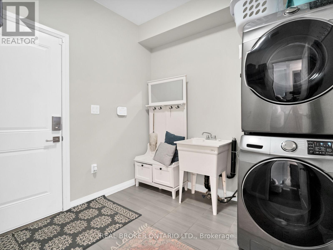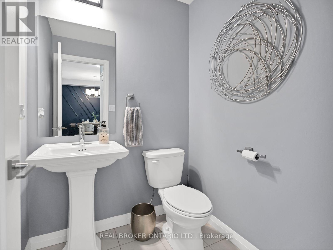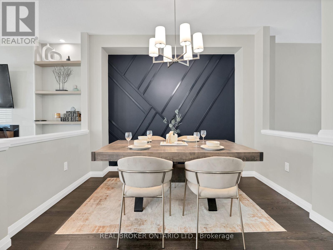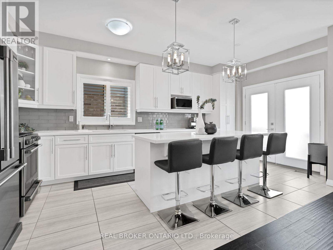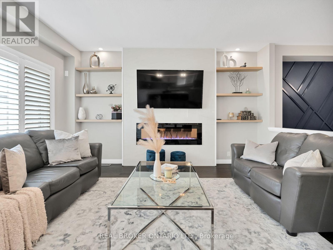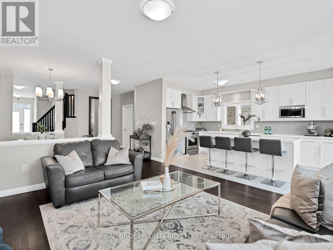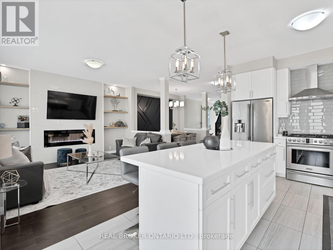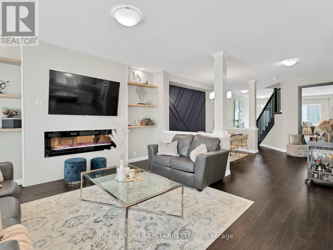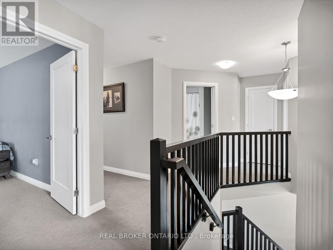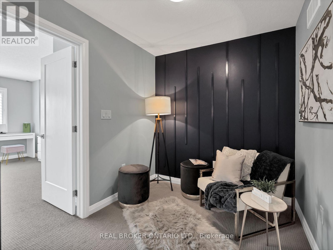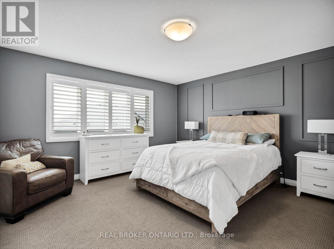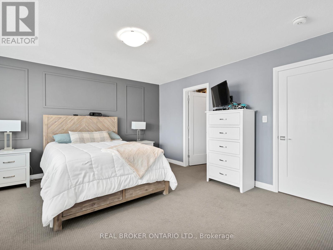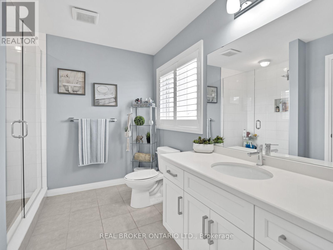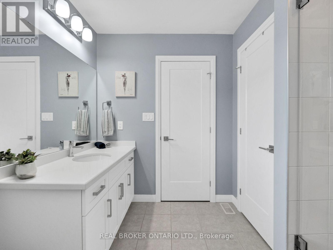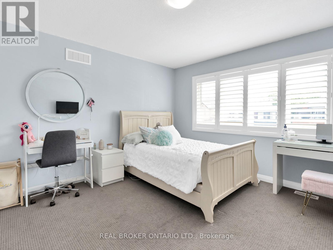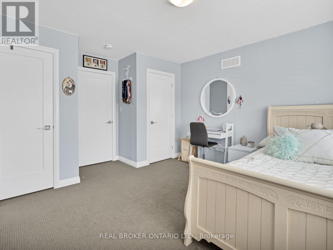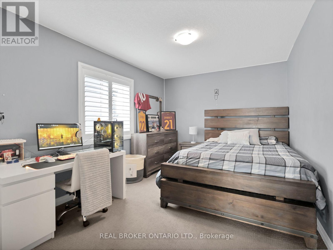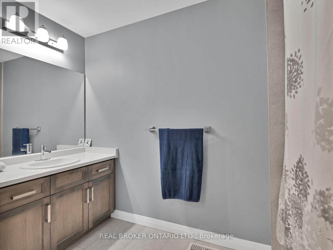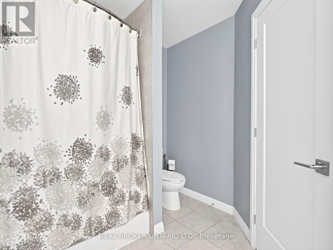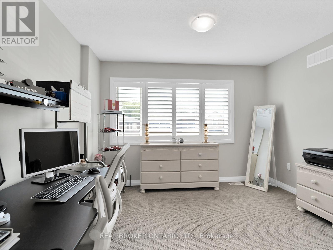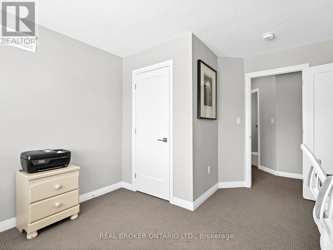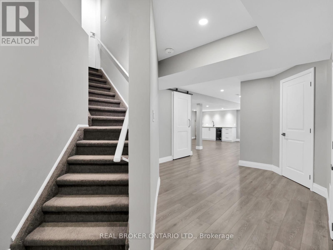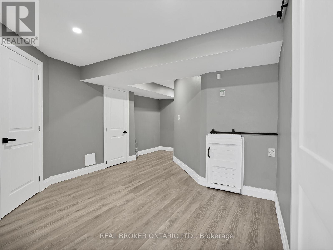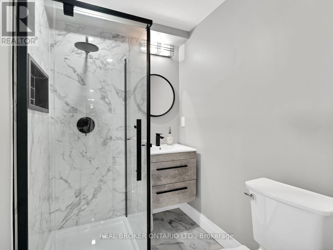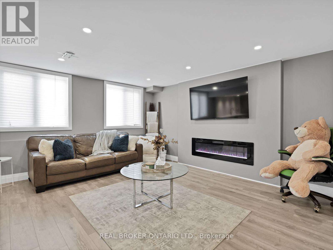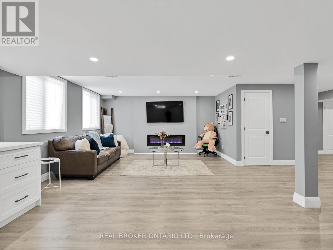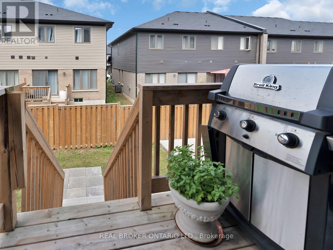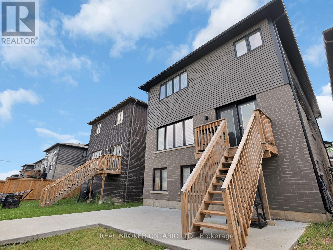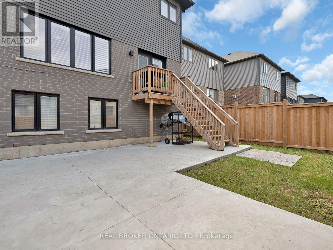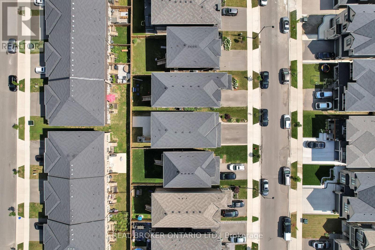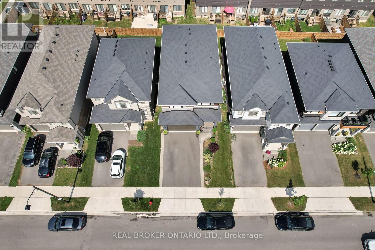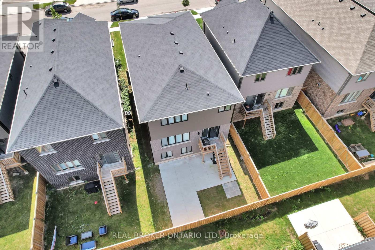67 Lexington Avenue Hamilton, Ontario L8J 0L5
$989,000
Client RemarksWelcome to 67 Lexington Ave, Modern New Built Losani Home Nestled In The Vibrant Community of Stoney Creek. This 2300 Sq Ft Home Is Right Off The Link, An Extreme Lookout Lot! You Are Welcomed w/ A Foyer Open To Second Level, Offering You Four Spacious Bedrooms w/ Two Full Baths, Master Offers Stunning En-Suite w/ A Walk-in Closet, California Shutters Throughout. Hrwd Flooring Throughout The Main Floor, Entertainers Kitchen w/ Extended Cabinets and Upgraded Island. Open Concept Living Space w/ Custom Backsplash Behind TV and Customized Accent Wall Featured In Dining Area And Upstairs Loft. Two Electric Fireplaces on Main and Basement. Separate Entrance via Garage For Basement w/ Rec Room and 3-pc Bath (Rental Potential of $2100). (id:60365)
Property Details
| MLS® Number | X12551298 |
| Property Type | Single Family |
| Community Name | Stoney Creek Mountain |
| EquipmentType | Water Heater |
| Features | Sump Pump |
| ParkingSpaceTotal | 5 |
| RentalEquipmentType | Water Heater |
Building
| BathroomTotal | 4 |
| BedroomsAboveGround | 4 |
| BedroomsTotal | 4 |
| Age | 6 To 15 Years |
| Amenities | Fireplace(s) |
| Appliances | Garage Door Opener Remote(s), Dryer, Washer |
| BasementDevelopment | Finished |
| BasementType | N/a (finished) |
| ConstructionStyleAttachment | Detached |
| CoolingType | Central Air Conditioning |
| ExteriorFinish | Brick, Vinyl Siding |
| FireplacePresent | Yes |
| FireplaceTotal | 1 |
| FoundationType | Concrete |
| HalfBathTotal | 1 |
| HeatingFuel | Natural Gas |
| HeatingType | Forced Air |
| StoriesTotal | 2 |
| SizeInterior | 2000 - 2500 Sqft |
| Type | House |
| UtilityWater | Municipal Water |
Parking
| Attached Garage | |
| Garage |
Land
| Acreage | No |
| Sewer | Sanitary Sewer |
| SizeDepth | 97 Ft ,8 In |
| SizeFrontage | 32 Ft ,9 In |
| SizeIrregular | 32.8 X 97.7 Ft |
| SizeTotalText | 32.8 X 97.7 Ft |
Rooms
| Level | Type | Length | Width | Dimensions |
|---|---|---|---|---|
| Second Level | Primary Bedroom | 4.4 m | 4.44 m | 4.4 m x 4.44 m |
| Second Level | Bedroom 2 | 3.79 m | 3.86 m | 3.79 m x 3.86 m |
| Second Level | Bedroom 3 | 4.17 m | 3.05 m | 4.17 m x 3.05 m |
| Second Level | Bedroom 4 | 3.51 m | 4.09 m | 3.51 m x 4.09 m |
| Basement | Recreational, Games Room | Measurements not available | ||
| Main Level | Foyer | 6.25 m | 3.85 m | 6.25 m x 3.85 m |
| Main Level | Dining Room | Measurements not available | ||
| Main Level | Kitchen | 5.69 m | 3.05 m | 5.69 m x 3.05 m |
| Main Level | Family Room | 4.88 m | 4.24 m | 4.88 m x 4.24 m |
| Other | Bathroom | Measurements not available | ||
| Other | Bathroom | Measurements not available | ||
| Other | Bathroom | Measurements not available | ||
| Other | Bathroom | Measurements not available |
Harleen Randhawa
Salesperson
130 King St W Unit 1900b
Toronto, Ontario M5X 1E3

