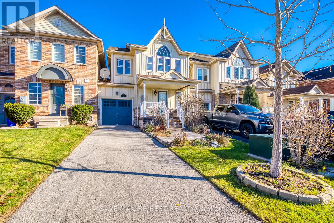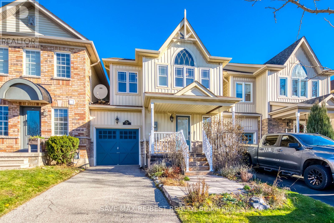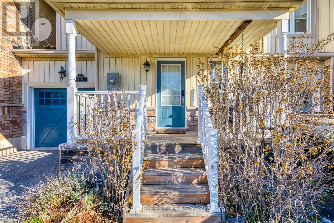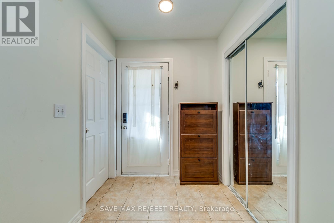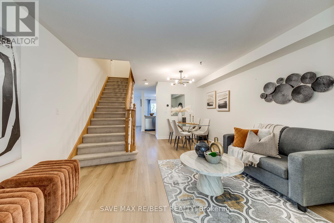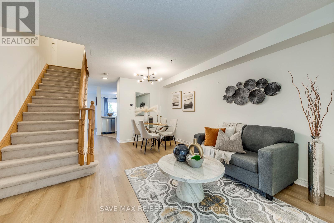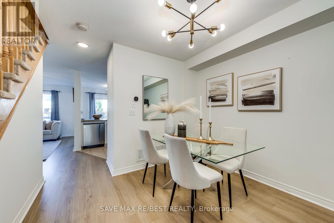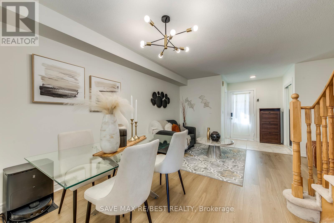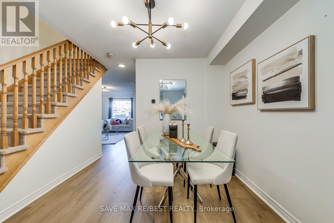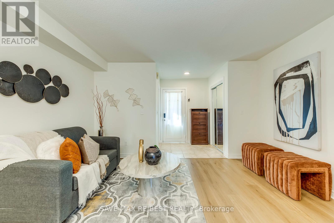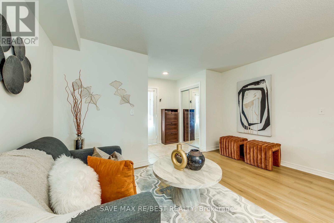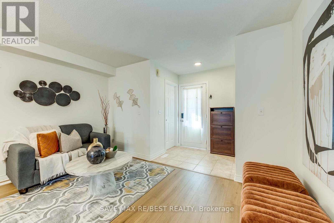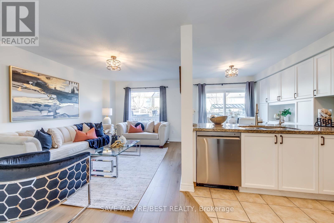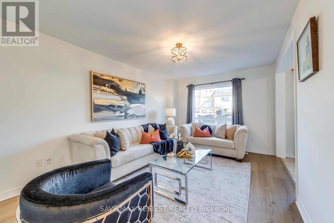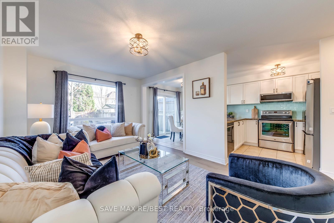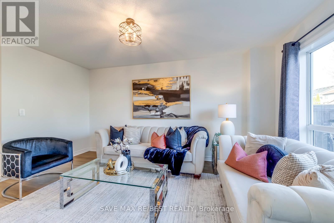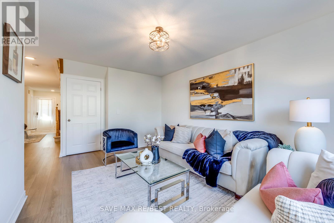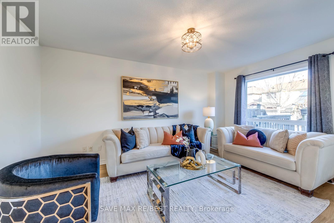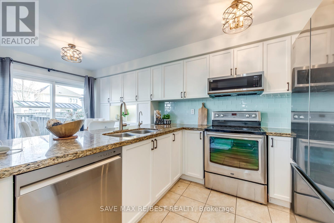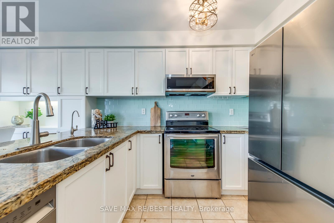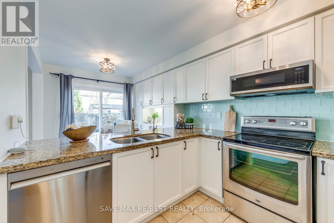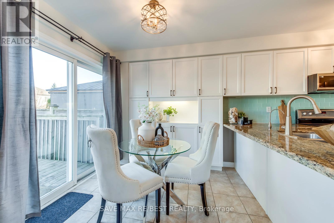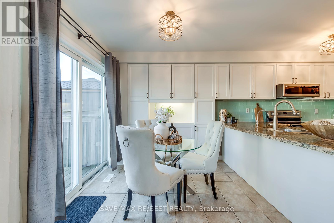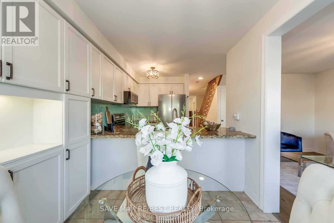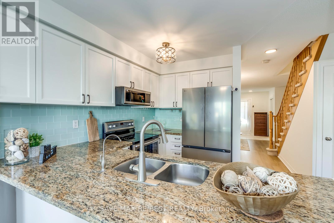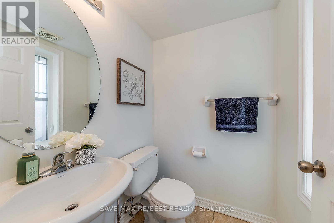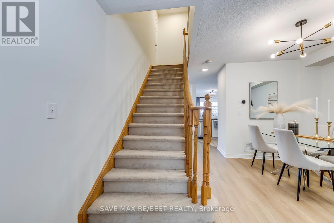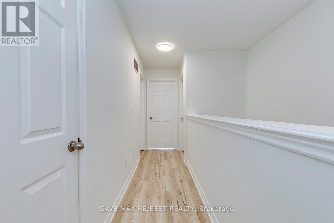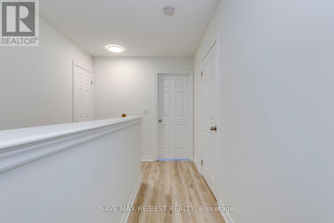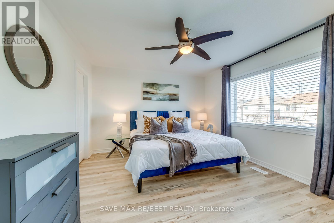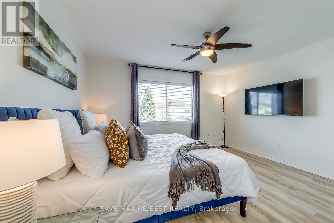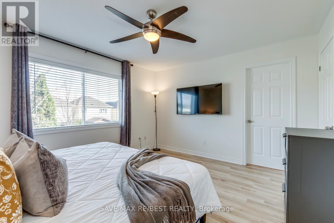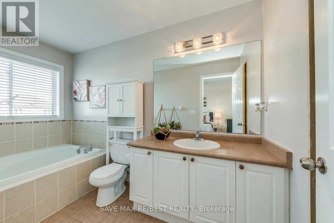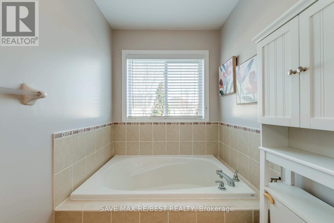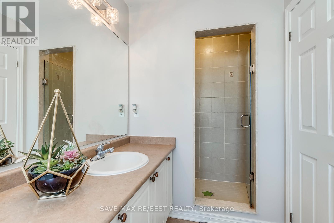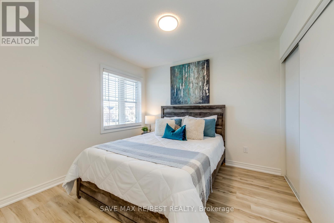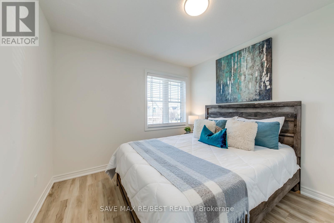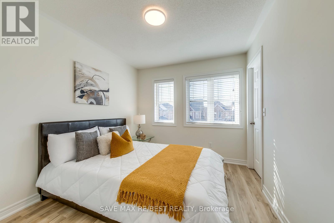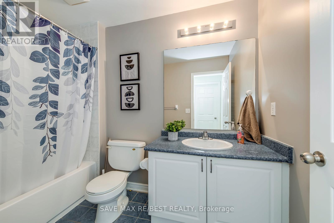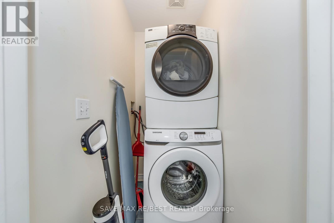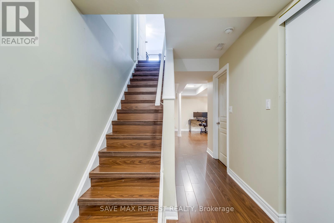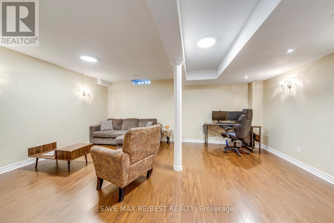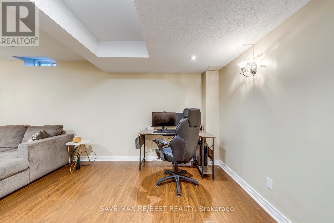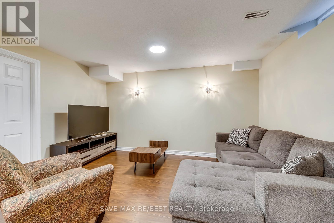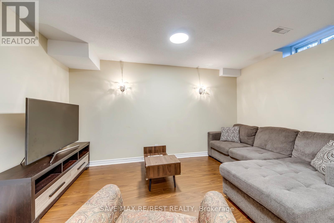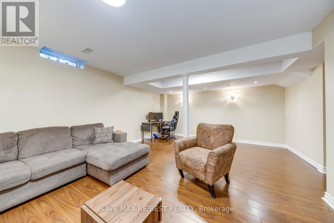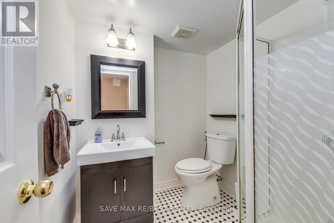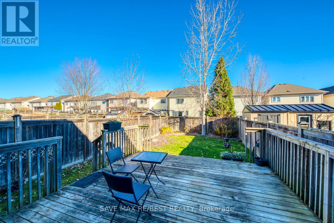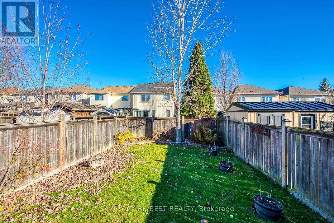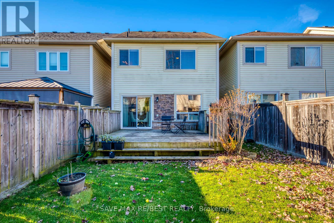67 Golden Iris Crescent Hamilton, Ontario L8B 0R6
$899,000
Discover family-friendly bliss in East Waterdown! Step into 67 Golden Iris, a charming two-storey link home boasting more than 2,100 square feet of inviting living space, three spacious bedrooms, and three-and-a-half bathrooms, all complemented by stunning curb appeal. Nestled on a serene crescent, it's just moments from Cranberry Hill Park, top-rated schools, and everyday essentials.Freshly painted from top to bottom, the interior showcases an airy open-concept design with thoughtfully crafted areas. Host memorable gatherings in the generous dining room, while the warm family room flows seamlessly into the eat-in kitchen. Here, you'll love the extended white cabinetry featuring a bespoke coffee station and full-height storage, paired with sleek granite counters, premium black Maytag and Whirlpool appliances, and an elegant glass backsplash.Head upstairs to find three bedrooms with newly installed flooring (2024) and a convenient stackable washer-dryer setup. The luxurious primary bedroom offers a walk-in closet and a private ensuite bath complete with a relaxing soaker tub and glass-enclosed shower. A full four-piece bathroom rounds out this floor.The fully finished basement expands your options with a versatile rec room, another full bathroom, and ample storage. Step through sliding doors to the vast backyard oasis, highlighted by a spacious deck ideal for outdoor entertaining, lush gardens, and plenty of room for a potential swim spa.Outside, enjoy driveway parking for two vehicles plus an attached single garage. Located in the sought-after catchment for Mary Hopkins Elementary, Flamborough Centre School, and Waterdown District High School. (id:60365)
Property Details
| MLS® Number | X12573354 |
| Property Type | Single Family |
| Community Name | Waterdown |
| AmenitiesNearBy | Park, Schools |
| EquipmentType | Water Heater |
| ParkingSpaceTotal | 3 |
| RentalEquipmentType | Water Heater |
Building
| BathroomTotal | 4 |
| BedroomsAboveGround | 3 |
| BedroomsTotal | 3 |
| Age | 16 To 30 Years |
| Appliances | Dishwasher, Dryer, Stove, Washer, Window Coverings, Refrigerator |
| BasementDevelopment | Finished |
| BasementType | Full (finished) |
| ConstructionStyleAttachment | Link |
| CoolingType | Central Air Conditioning |
| ExteriorFinish | Vinyl Siding |
| FoundationType | Poured Concrete |
| HalfBathTotal | 1 |
| HeatingFuel | Natural Gas |
| HeatingType | Forced Air |
| StoriesTotal | 2 |
| SizeInterior | 1500 - 2000 Sqft |
| Type | House |
| UtilityWater | Municipal Water |
Parking
| Attached Garage | |
| Garage |
Land
| Acreage | No |
| LandAmenities | Park, Schools |
| Sewer | Sanitary Sewer |
| SizeDepth | 109 Ft ,10 In |
| SizeFrontage | 24 Ft ,7 In |
| SizeIrregular | 24.6 X 109.9 Ft |
| SizeTotalText | 24.6 X 109.9 Ft |
Rooms
| Level | Type | Length | Width | Dimensions |
|---|---|---|---|---|
| Second Level | Primary Bedroom | 3.66 m | 4.17 m | 3.66 m x 4.17 m |
| Second Level | Bedroom | 3.1 m | 2.77 m | 3.1 m x 2.77 m |
| Second Level | Bedroom | 3 m | 2.82 m | 3 m x 2.82 m |
| Second Level | Laundry Room | Measurements not available | ||
| Basement | Recreational, Games Room | 3.99 m | 5.03 m | 3.99 m x 5.03 m |
| Basement | Den | 2.82 m | 2.57 m | 2.82 m x 2.57 m |
| Ground Level | Dining Room | 3 m | 4.7 m | 3 m x 4.7 m |
| Ground Level | Family Room | 3.17 m | 4.98 m | 3.17 m x 4.98 m |
| Ground Level | Kitchen | 5.21 m | 5.54 m | 5.21 m x 5.54 m |
https://www.realtor.ca/real-estate/29133282/67-golden-iris-crescent-hamilton-waterdown-waterdown
Sudhir Singh
Salesperson
125 Topflight Dr Unit 2 - Upper Floor
Mississauga, Ontario L5S 1Y1

