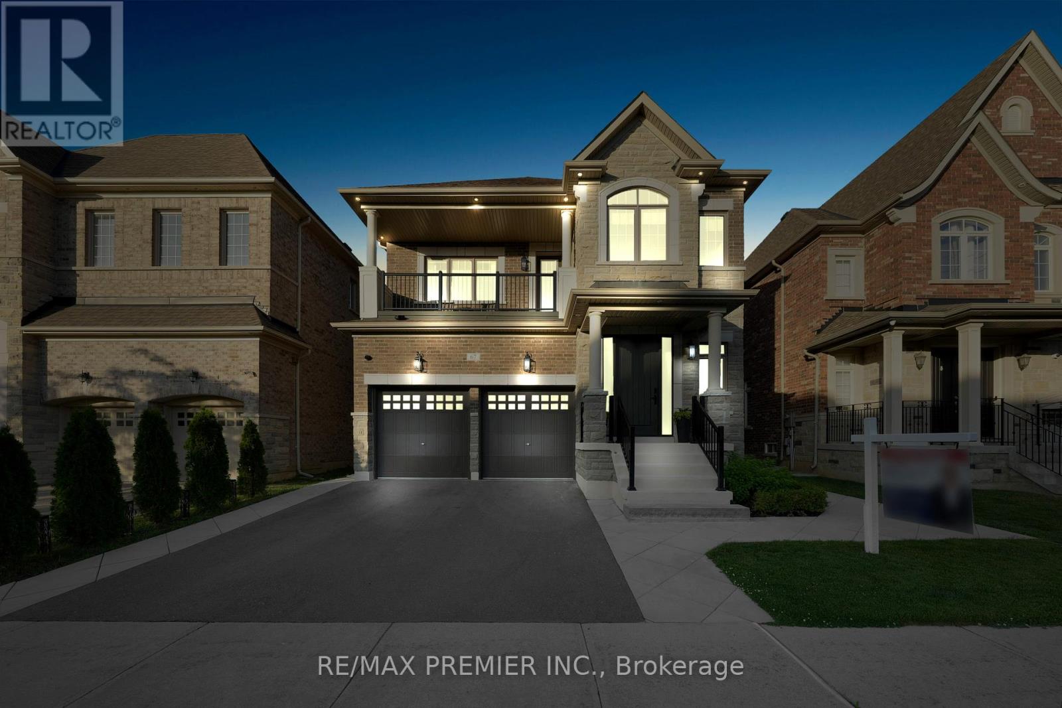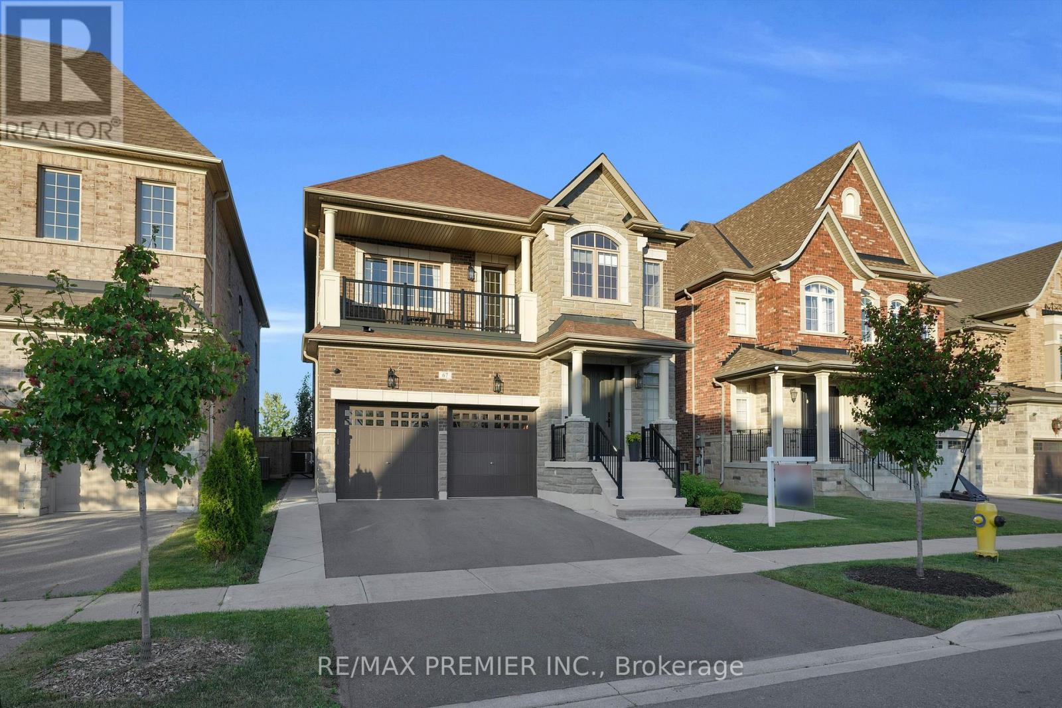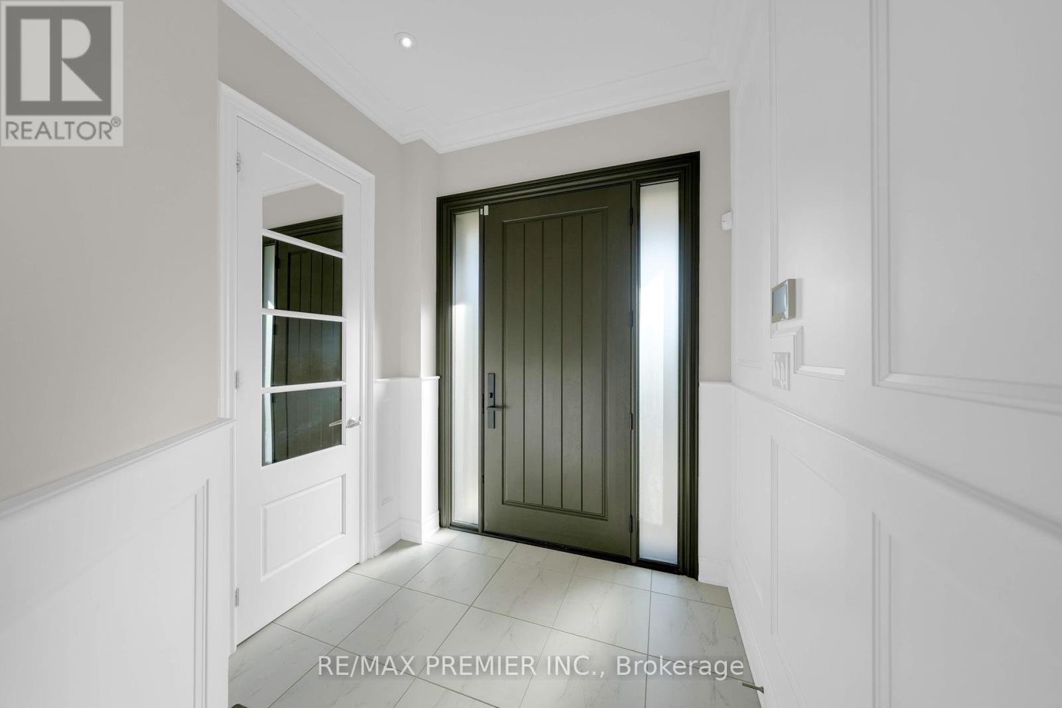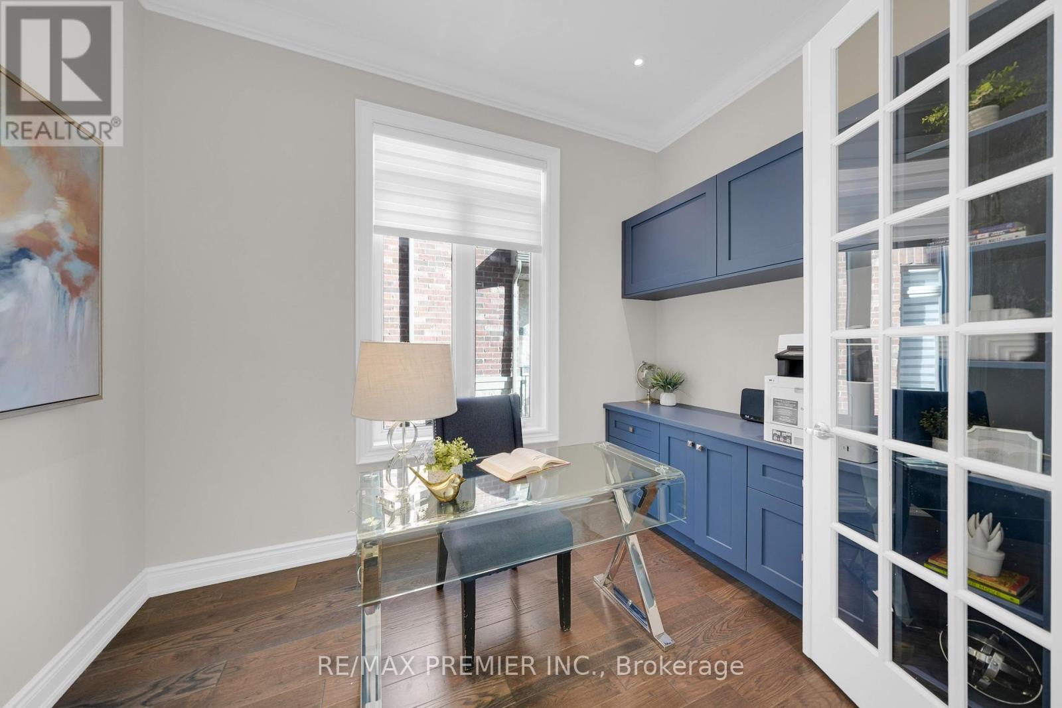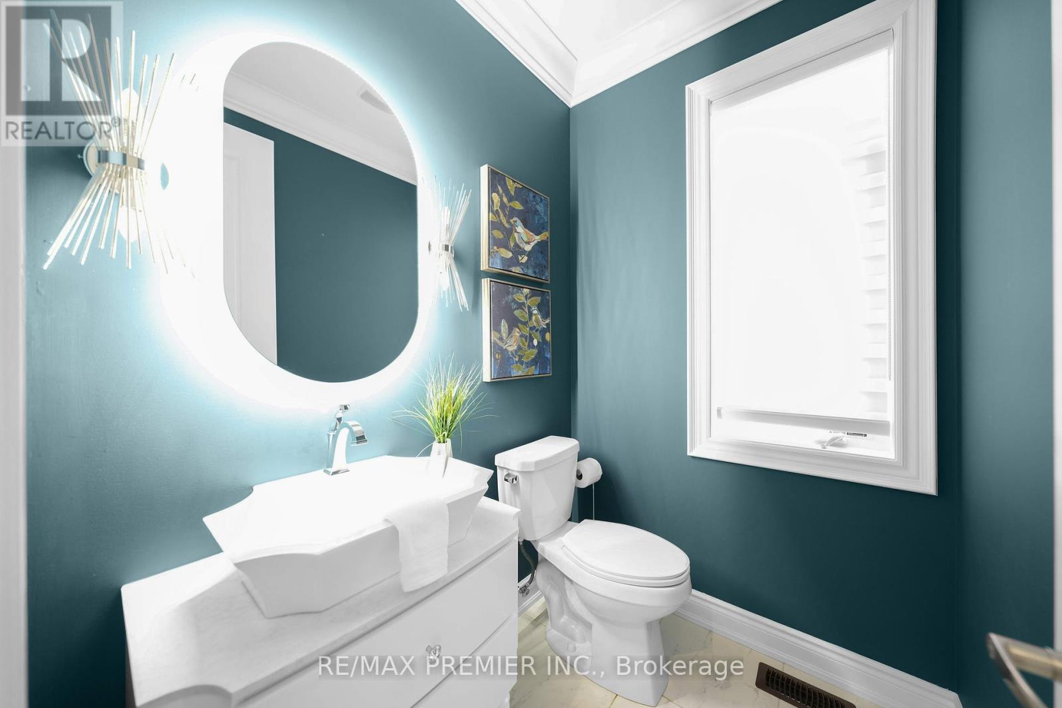67 Garyscholl Road Vaughan, Ontario L4H 3R4
$2,298,888
Welcome to this stunning 5-bedroom, 4-bathroom 3300 Sq Ft. executive home in Cold Creek Estates, perfectly situated on a premium lot backing directly onto Chatfield District Park offering privacy, open views, and no rear neighbours. The stone and brick exterior is accented by soffit lighting and a fully landscaped yard featuring interlock pathways, mature low-maintenance gardens with full irrigation, built-in BBQ with Stainless Steel cabinetry and beverage fridge perfect for outdoor entertaining.Step inside to a custom door with 3 point locking system, discover luxury finishes throughout, including 10-ft ceilings on the main floor and 9-ft on the second, hardwood flooring, pot lights, upgraded designer light fixtures, and a built-in Sonos surround sound system on the main level. Custom wall paneling, crown moulding, and a coffered waffle ceiling in the living room elevate the homes aesthetic.The upgraded Level 2 kitchen is a chefs dream with all Thermador appliances including a 6-burner gas stove, quartzite waterfall island with built-in electrical and vac pan, integrated bins for recycling, and spices large pantry, servery with beverage fridge. Mostly Walk-in closets with organizers, built-in bookcases in the office and family room, and a spacious upper-level laundry with custom cabinetry and quartz counters offer convenience and elegance.The primary retreat features a spa-like 6-pc ensuite and walk-in closet. Jack-and-Jill bathrooms connect the secondary bedrooms for easy family living. A separate side entrance with service stairs provides potential for a future in-law suite or income property. The double-car garage includes built-in organizers, tire racks, and ceiling-mounted storage.This home is the complete package thoughtful design, luxury upgrades, and a location that cant be beat. (id:60365)
Property Details
| MLS® Number | N12247137 |
| Property Type | Single Family |
| Community Name | Vellore Village |
| EquipmentType | Water Heater |
| Features | Carpet Free |
| ParkingSpaceTotal | 4 |
| RentalEquipmentType | Water Heater |
Building
| BathroomTotal | 4 |
| BedroomsAboveGround | 5 |
| BedroomsTotal | 5 |
| Age | 6 To 15 Years |
| Amenities | Fireplace(s) |
| Appliances | Garage Door Opener Remote(s), Central Vacuum, Water Heater, Dishwasher, Garage Door Opener, Stove, Window Coverings, Refrigerator |
| BasementDevelopment | Partially Finished |
| BasementFeatures | Separate Entrance |
| BasementType | N/a (partially Finished) |
| ConstructionStyleAttachment | Detached |
| CoolingType | Central Air Conditioning, Air Exchanger |
| ExteriorFinish | Brick, Stone |
| FireProtection | Alarm System |
| FireplacePresent | Yes |
| FireplaceTotal | 1 |
| FlooringType | Hardwood, Ceramic |
| FoundationType | Poured Concrete |
| HalfBathTotal | 1 |
| HeatingFuel | Natural Gas |
| HeatingType | Forced Air |
| StoriesTotal | 2 |
| SizeInterior | 3000 - 3500 Sqft |
| Type | House |
| UtilityWater | Municipal Water |
Parking
| Garage |
Land
| Acreage | No |
| Sewer | Sanitary Sewer |
| SizeDepth | 105 Ft ,3 In |
| SizeFrontage | 42 Ft |
| SizeIrregular | 42 X 105.3 Ft |
| SizeTotalText | 42 X 105.3 Ft |
| ZoningDescription | A |
Rooms
| Level | Type | Length | Width | Dimensions |
|---|---|---|---|---|
| Second Level | Bedroom 4 | 3.32 m | 4.05 m | 3.32 m x 4.05 m |
| Second Level | Bedroom 5 | 3.99 m | 3.68 m | 3.99 m x 3.68 m |
| Second Level | Laundry Room | 2.72 m | 2.61 m | 2.72 m x 2.61 m |
| Second Level | Primary Bedroom | 4.06 m | 7.02 m | 4.06 m x 7.02 m |
| Second Level | Bedroom 2 | 3.79 m | 3.24 m | 3.79 m x 3.24 m |
| Second Level | Bedroom 3 | 3.03 m | 3.68 m | 3.03 m x 3.68 m |
| Main Level | Office | 3.33 m | 2.31 m | 3.33 m x 2.31 m |
| Main Level | Dining Room | 3.82 m | 5.98 m | 3.82 m x 5.98 m |
| Main Level | Pantry | 2.54 m | 1.99 m | 2.54 m x 1.99 m |
| Main Level | Kitchen | 4.79 m | 2.98 m | 4.79 m x 2.98 m |
| Main Level | Eating Area | 4.01 m | 2.34 m | 4.01 m x 2.34 m |
| Main Level | Family Room | 5.46 m | 3.64 m | 5.46 m x 3.64 m |
| Main Level | Living Room | 3.78 m | 3.47 m | 3.78 m x 3.47 m |
Utilities
| Cable | Available |
| Electricity | Installed |
| Sewer | Installed |
Nirsh Arulnayagam
Broker
9100 Jane St Bldg L #77
Vaughan, Ontario L4K 0A4
Mark Harris
Salesperson
9100 Jane St Bldg L #77
Vaughan, Ontario L4K 0A4

