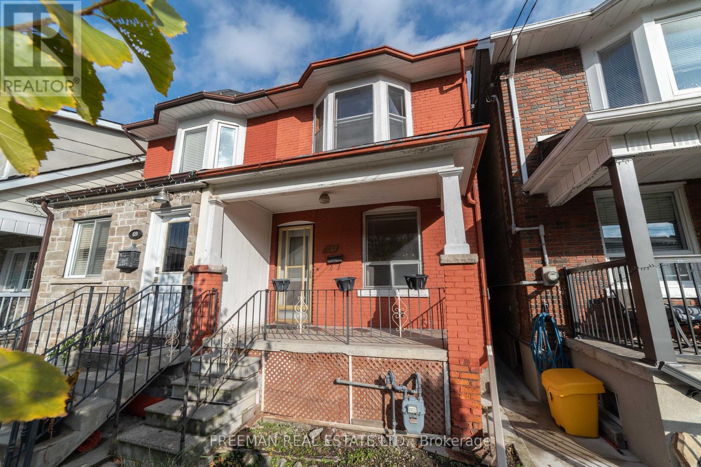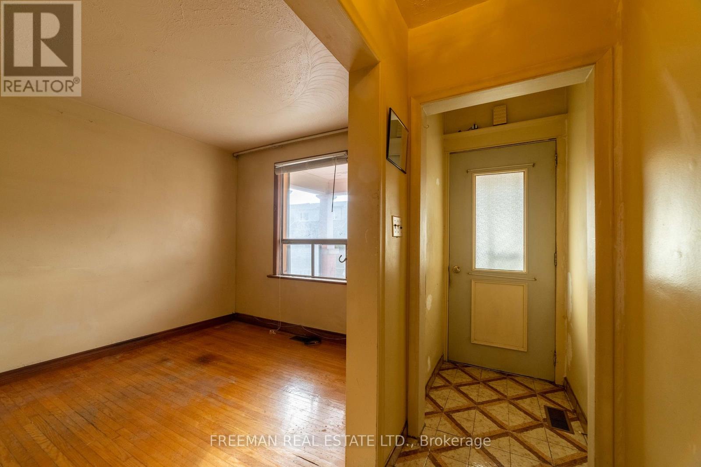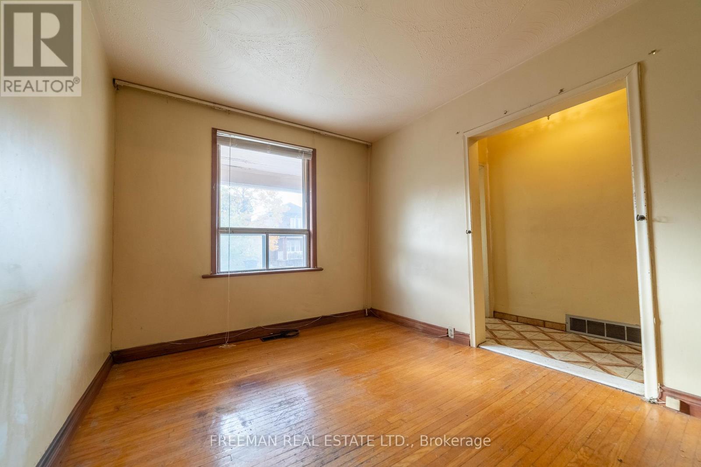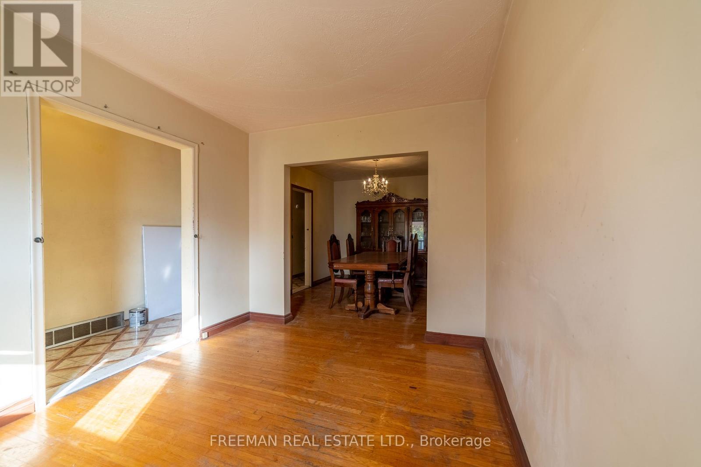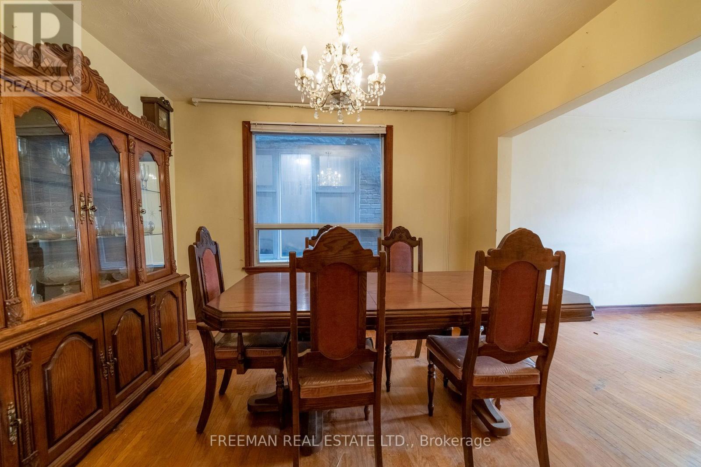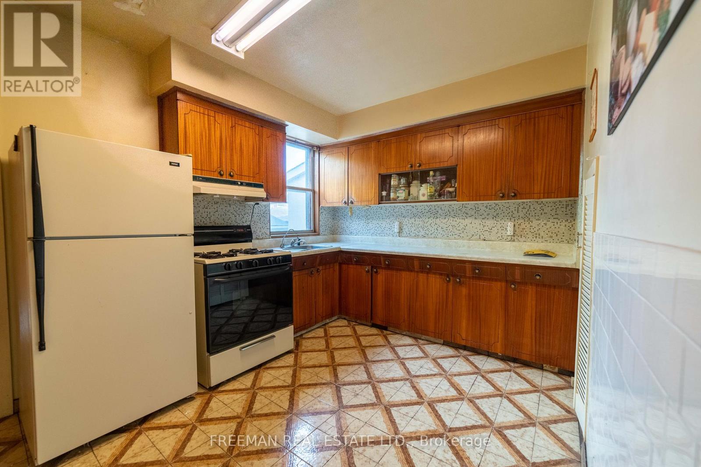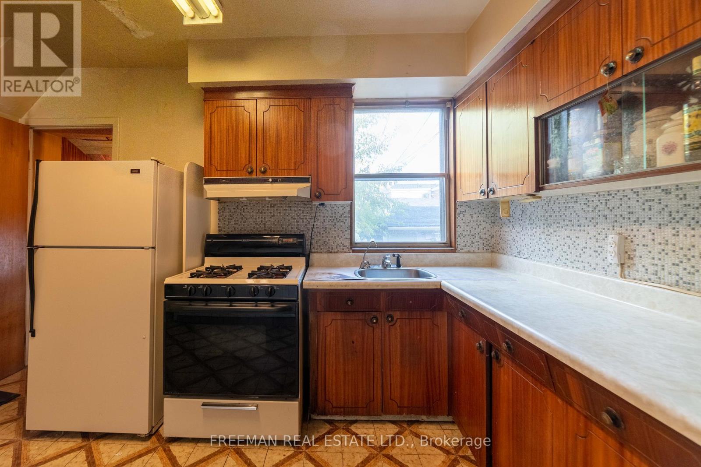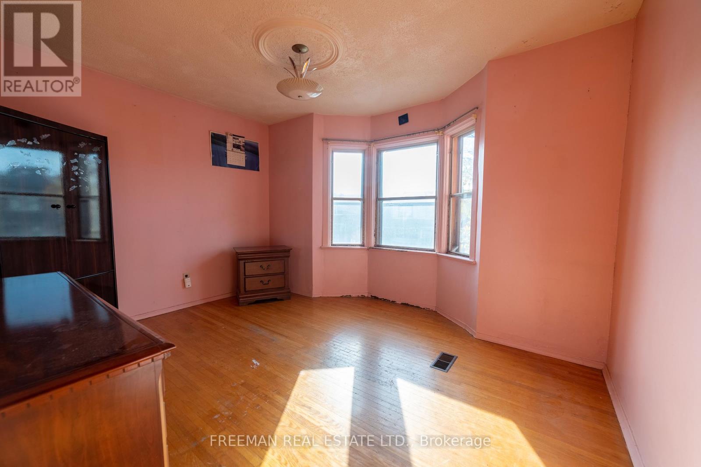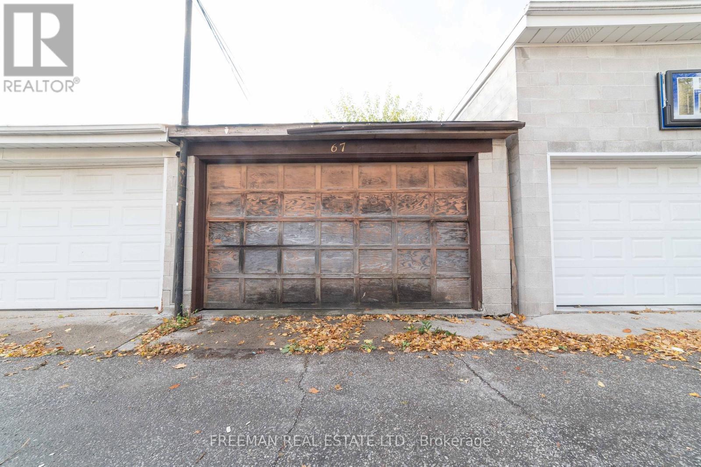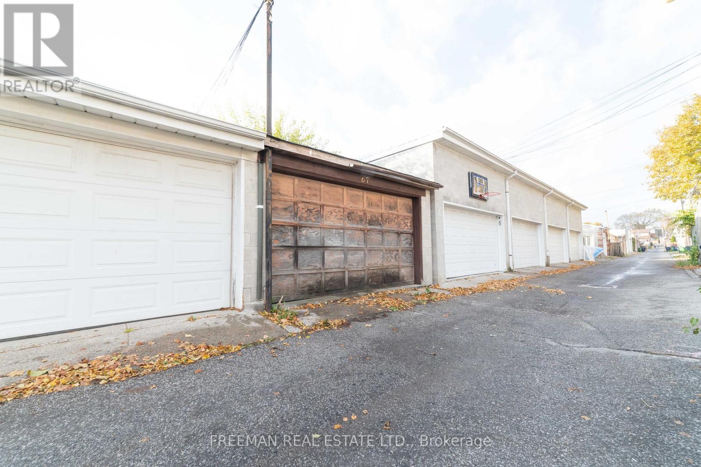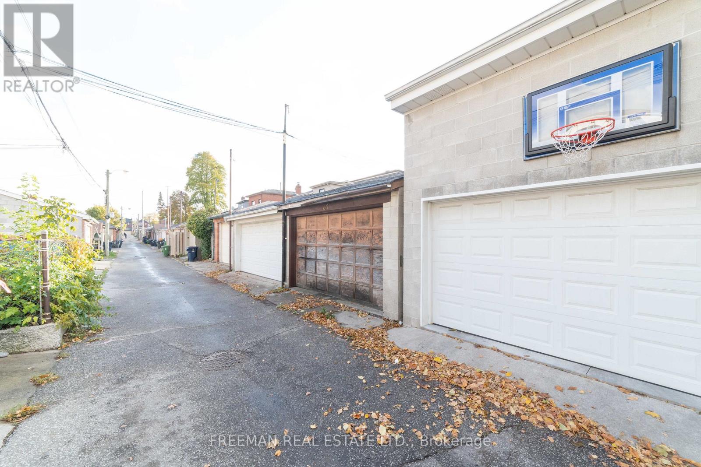67 Day Avenue Toronto, Ontario M6E 3W1
$499,000
Your chance to plant roots in one of Toronto's most vibrant and close-knit neighbourhoods. This semi-detached two-storey home offers 3 + 1 bedrooms, 2 bathrooms, and parking for two cars in a solid concrete block rear garage, all just north of St Clair West and south of Rogers Road. With a newer roof (2022), heat and cooling installed in 2016 and a practical floor plan, the home is ready for reinvention. Whether you're taking your first step into homeownership or planning your next renovation project, this property delivers rare flexibility and value in today's challenging market. The basement includes a walk-out, separate bedroom and bath, adding potential for a private suite or extended family space. The surrounding Corso Italia community offers an energetic mix of cafés, restaurants, parks, and transit - all within easy reach. A straightforward, affordable way to invest in your future and shape a home that truly reflects you. This is more than a renovation project; it's an opening, a way to own freehold space at a time when affordability is elusive. Offers to be reviewed Wed. Nov. 12th. (id:60365)
Property Details
| MLS® Number | W12514602 |
| Property Type | Single Family |
| Community Name | Corso Italia-Davenport |
| EquipmentType | Water Heater |
| Features | Flat Site, Lane, Carpet Free |
| ParkingSpaceTotal | 2 |
| RentalEquipmentType | Water Heater |
Building
| BathroomTotal | 2 |
| BedroomsAboveGround | 3 |
| BedroomsBelowGround | 1 |
| BedroomsTotal | 4 |
| Appliances | Water Purifier, Water Treatment, Dryer, Stove, Washer, Refrigerator |
| BasementDevelopment | Partially Finished |
| BasementFeatures | Walk Out |
| BasementType | N/a (partially Finished), N/a |
| ConstructionStyleAttachment | Semi-detached |
| CoolingType | Central Air Conditioning |
| ExteriorFinish | Brick |
| FlooringType | Hardwood |
| FoundationType | Unknown |
| HeatingFuel | Natural Gas |
| HeatingType | Forced Air |
| StoriesTotal | 2 |
| SizeInterior | 1100 - 1500 Sqft |
| Type | House |
| UtilityWater | Municipal Water |
Parking
| Attached Garage | |
| Garage |
Land
| Acreage | No |
| Sewer | Sanitary Sewer |
| SizeDepth | 104 Ft |
| SizeFrontage | 15 Ft ,7 In |
| SizeIrregular | 15.6 X 104 Ft |
| SizeTotalText | 15.6 X 104 Ft |
Rooms
| Level | Type | Length | Width | Dimensions |
|---|---|---|---|---|
| Second Level | Primary Bedroom | 4.06 m | 3.05 m | 4.06 m x 3.05 m |
| Second Level | Bedroom 2 | 3.2 m | 3.45 m | 3.2 m x 3.45 m |
| Second Level | Bedroom 3 | 2.44 m | 2.84 m | 2.44 m x 2.84 m |
| Lower Level | Laundry Room | 4.06 m | 3.35 m | 4.06 m x 3.35 m |
| Lower Level | Bedroom 4 | 3.3 m | 4.83 m | 3.3 m x 4.83 m |
| Lower Level | Other | 2.36 m | 2.67 m | 2.36 m x 2.67 m |
| Main Level | Living Room | 2.95 m | 3.66 m | 2.95 m x 3.66 m |
| Main Level | Dining Room | 3.15 m | 3.45 m | 3.15 m x 3.45 m |
| Main Level | Kitchen | 4.06 m | 2.82 m | 4.06 m x 2.82 m |
Daniel Todd Freeman
Broker
988 Bathurst Street
Toronto, Ontario M5R 3G6
Nancy Freeman
Salesperson
988 Bathurst Street
Toronto, Ontario M5R 3G6

