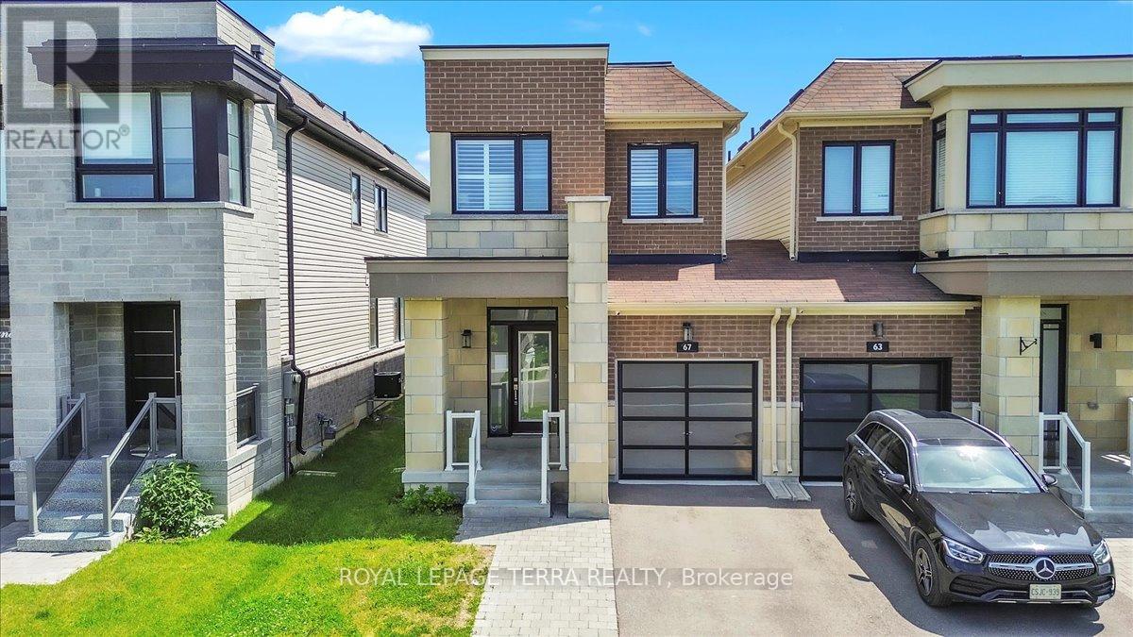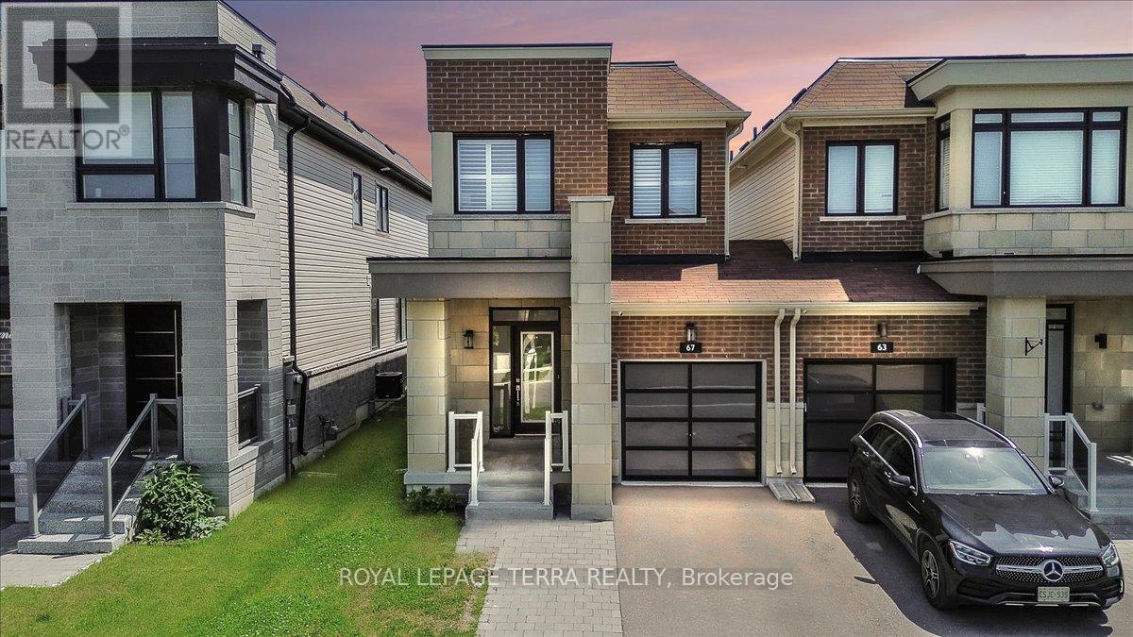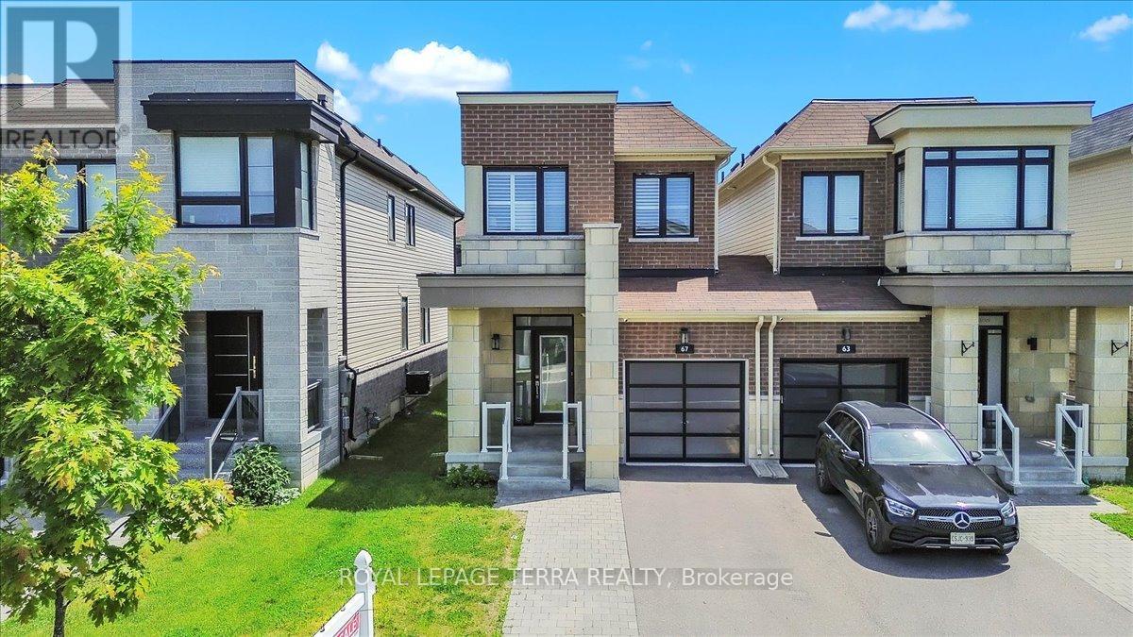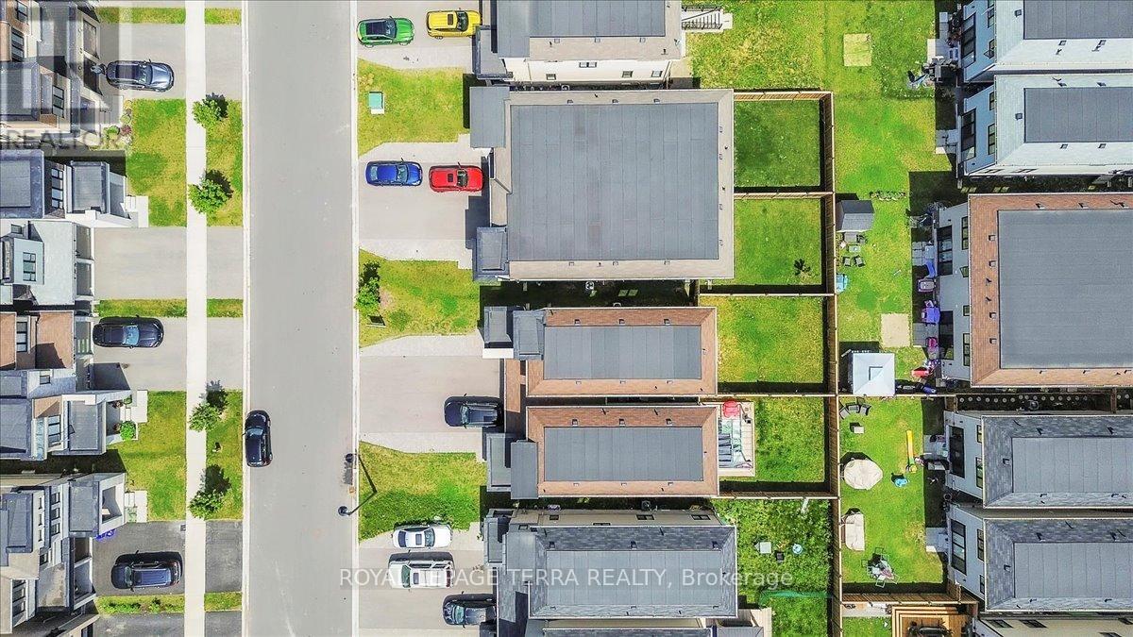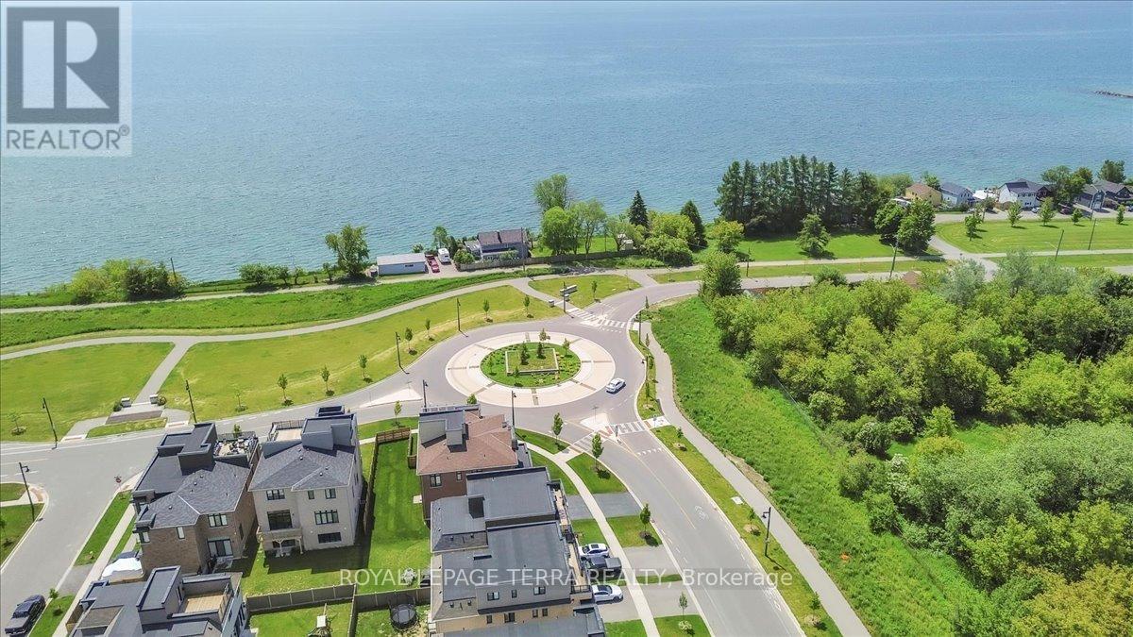67 Cryderman Lane Clarington, Ontario L1C 2W3
$699,900
You fall in love with this beautiful move-in-ready home just steps from Lake Ontario in one of Bowmanvilles most desirable newer communities! This detached (link) home offers comfort, style, and lifestyle appeal in a peaceful family-friendly neighbourhood. Here's why this home is a must-see:(1) Prime lake-side location: Just a 2-minute walk to Lake Ontario and scenic waterfront trailsperfect for nature lovers and outdoor enthusiasts. Plus, you're just a few minutes to schools, shopping, parks, and have easy access to Hwy 401.(2) Bright, open-concept main floor: Elegant hardwood floors, large windows, and a sliding walk-out to a private backyard create a perfect space for entertaining or relaxing.(3) Modern chefs kitchen: Features white cabinetry, stainless steel appliances, an island with breakfast bar, and stylish finishes that will impress any home cook.(4) Spacious bedrooms & luxury ensuite: Includes 3 generous bedrooms, a grey hardwood staircase, and a stunning primary suite with walk-in closet and spa-like 5-piece ensuite with dual sinks, soaker tub, and glass shower.(5) Future-ready basement & parking: Unfinished basement ready for your personal touchideal for a rec room, studio, office, or rental setup. Plus, enjoy a 1-car garage with interior access and a 3-car driveway with no sidewalk!This gorgeous home is perfect for first-time home buyers or anyone looking to enjoy lakeside living with modern comforts in a growing community. --->> A Must-See Home Near the Lake! <<--- ** This is a linked property.** (id:60365)
Property Details
| MLS® Number | E12221998 |
| Property Type | Single Family |
| Community Name | Bowmanville |
| AmenitiesNearBy | Park |
| EquipmentType | Water Heater |
| Features | Carpet Free |
| ParkingSpaceTotal | 3 |
| RentalEquipmentType | Water Heater |
| ViewType | Lake View, View Of Water |
| WaterFrontType | Waterfront |
Building
| BathroomTotal | 3 |
| BedroomsAboveGround | 3 |
| BedroomsTotal | 3 |
| Appliances | Dishwasher, Dryer, Hood Fan, Stove, Washer, Refrigerator |
| BasementType | Full |
| ConstructionStyleAttachment | Detached |
| CoolingType | Central Air Conditioning |
| ExteriorFinish | Brick, Stone |
| FlooringType | Hardwood |
| FoundationType | Concrete |
| HalfBathTotal | 1 |
| HeatingFuel | Natural Gas |
| HeatingType | Forced Air |
| StoriesTotal | 2 |
| SizeInterior | 1100 - 1500 Sqft |
| Type | House |
| UtilityWater | Municipal Water |
Parking
| Attached Garage | |
| Garage |
Land
| Acreage | No |
| FenceType | Fenced Yard |
| LandAmenities | Park |
| Sewer | Sanitary Sewer |
| SizeDepth | 103 Ft ,8 In |
| SizeFrontage | 24 Ft ,7 In |
| SizeIrregular | 24.6 X 103.7 Ft |
| SizeTotalText | 24.6 X 103.7 Ft |
| ZoningDescription | Res |
Rooms
| Level | Type | Length | Width | Dimensions |
|---|---|---|---|---|
| Second Level | Primary Bedroom | 5.67 m | 3.04 m | 5.67 m x 3.04 m |
| Second Level | Bedroom 2 | 3.04 m | 2.63 m | 3.04 m x 2.63 m |
| Second Level | Bedroom 3 | 3.04 m | 2.4 m | 3.04 m x 2.4 m |
| Basement | Utility Room | 4.5 m | 4.78 m | 4.5 m x 4.78 m |
| Main Level | Kitchen | 4.08 m | 2.27 m | 4.08 m x 2.27 m |
| Main Level | Living Room | 3.58 m | 2.75 m | 3.58 m x 2.75 m |
| Main Level | Dining Room | 5.01 m | 2.01 m | 5.01 m x 2.01 m |
https://www.realtor.ca/real-estate/28471380/67-cryderman-lane-clarington-bowmanville-bowmanville
Tej Thakor
Broker of Record
4040 Steeles Ave W Unit 12
Woodbridge, Ontario L4L 4Y5
Usha Parmar
Broker
4040 Steeles Ave W Unit 12
Woodbridge, Ontario L4L 4Y5

