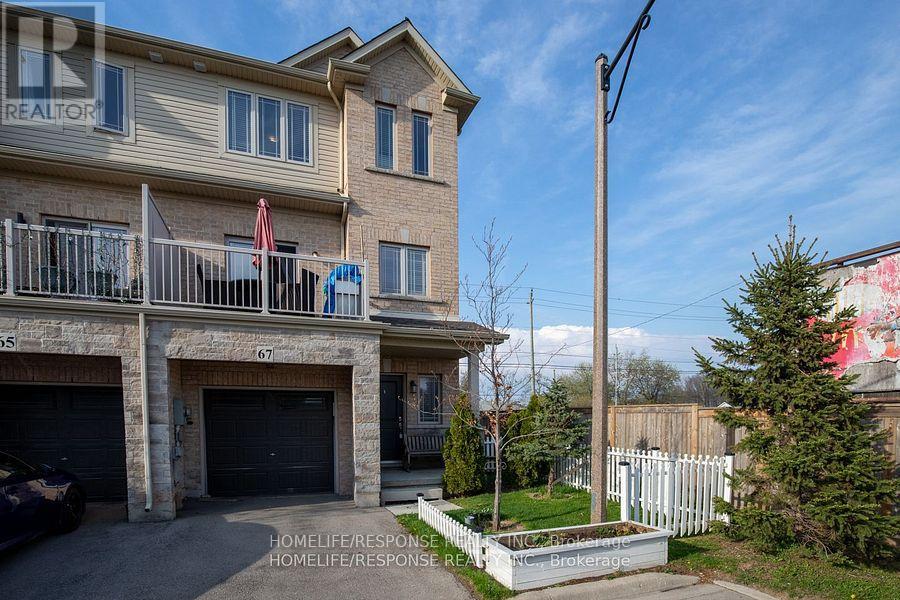67 Crossings Way Hamilton, Ontario L9R 1P0
$699,999
Priced to Sell for Immediate Action! Semi-like End Unit, Approx 1850 Square Feet, 3 Storey Freehold Townhouse, only 9 years old. Potential In-Law Suite on the Ground Level with One Large Room, Picture Windows O/L Front Yard, 3PC Bath, Separate Entrance, Large Closet with B/I Shelfs, Direct Access to Garage with B/I Shelves & Utility Room. Open Concept 2nd Level Living Rm w/Hardwood Floors and Walk-out to Large Balcony, Overlooking Dining Rm with Fireplace, Upgraded Kitchen w/Additional Extra-Tall Cabinets, Central Island w/Breakfast Bar, Quartz Counter tops & Custom Backsplash, Juliet Balcony Overlooking Soaring Front Entrance. Oak Staircase, Spacious 3rd Bedroom on 3rd Level with Extra Large 4PC Bath w/Bidet, Laundry Rm w/Upgraded Washer (2023) & Dryer, High Quality Laminated Floors Thru-out. Fenced B/Yard with Garden Beds. (id:60365)
Property Details
| MLS® Number | X12218795 |
| Property Type | Single Family |
| Community Name | Hannon |
| AmenitiesNearBy | Park, Place Of Worship, Public Transit, Schools |
| Features | Guest Suite, In-law Suite |
| ParkingSpaceTotal | 2 |
| ViewType | View |
Building
| BathroomTotal | 3 |
| BedroomsAboveGround | 4 |
| BedroomsTotal | 4 |
| Age | 6 To 15 Years |
| Amenities | Fireplace(s) |
| Appliances | Garage Door Opener Remote(s), Range, Water Heater, Water Meter, Dishwasher, Dryer, Garage Door Opener, Stove, Washer, Window Coverings, Refrigerator |
| ConstructionStyleAttachment | Attached |
| CoolingType | Central Air Conditioning |
| ExteriorFinish | Vinyl Siding, Stone |
| FireProtection | Smoke Detectors |
| FireplacePresent | Yes |
| FireplaceTotal | 1 |
| FlooringType | Laminate, Hardwood, Ceramic |
| FoundationType | Concrete |
| HalfBathTotal | 1 |
| HeatingFuel | Natural Gas |
| HeatingType | Forced Air |
| StoriesTotal | 3 |
| SizeInterior | 1500 - 2000 Sqft |
| Type | Row / Townhouse |
| UtilityWater | Municipal Water |
Parking
| Garage |
Land
| Acreage | No |
| LandAmenities | Park, Place Of Worship, Public Transit, Schools |
| Sewer | Sanitary Sewer |
| SizeDepth | 89 Ft ,4 In |
| SizeFrontage | 22 Ft ,9 In |
| SizeIrregular | 22.8 X 89.4 Ft |
| SizeTotalText | 22.8 X 89.4 Ft |
Rooms
| Level | Type | Length | Width | Dimensions |
|---|---|---|---|---|
| Second Level | Living Room | 6.61 m | 3.38 m | 6.61 m x 3.38 m |
| Second Level | Dining Room | 4.68 m | 2.95 m | 4.68 m x 2.95 m |
| Second Level | Kitchen | 4.75 m | 3.08 m | 4.75 m x 3.08 m |
| Second Level | Bathroom | Measurements not available | ||
| Third Level | Primary Bedroom | 4.51 m | 3.11 m | 4.51 m x 3.11 m |
| Third Level | Bedroom 2 | 3.52 m | 2.81 m | 3.52 m x 2.81 m |
| Third Level | Bedroom 3 | 3.11 m | 2.71 m | 3.11 m x 2.71 m |
| Third Level | Bathroom | Measurements not available | ||
| Ground Level | Bedroom 4 | 4.91 m | 3.01 m | 4.91 m x 3.01 m |
| Ground Level | Bathroom | Measurements not available |
Utilities
| Cable | Installed |
| Electricity | Installed |
| Sewer | Installed |
https://www.realtor.ca/real-estate/28465214/67-crossings-way-hamilton-hannon-hannon
Helena Xu
Broker
4304 Village Centre Crt #100
Mississauga, Ontario L4Z 1S2














































