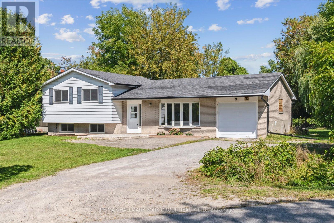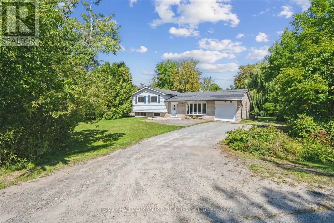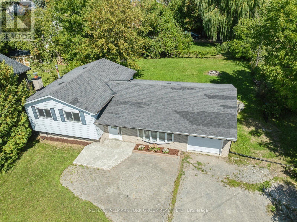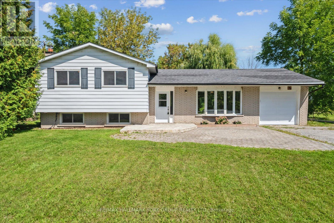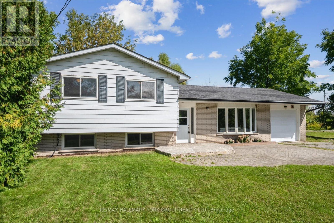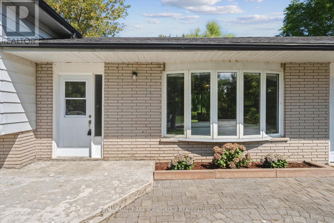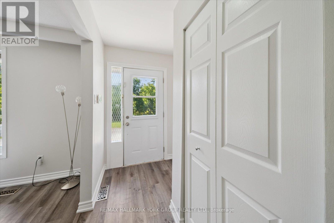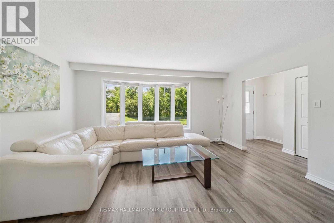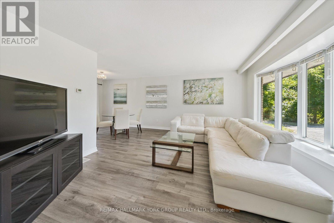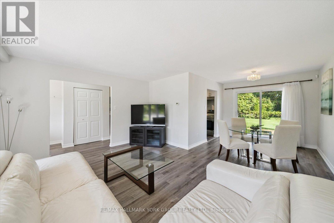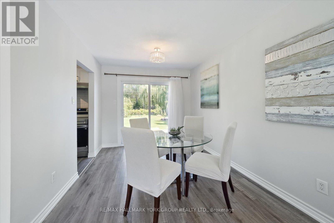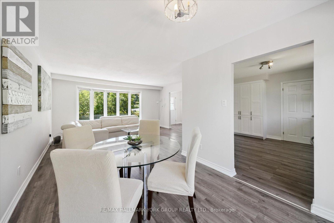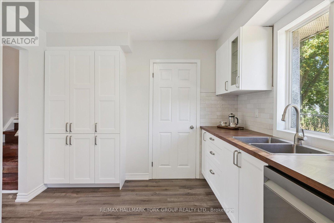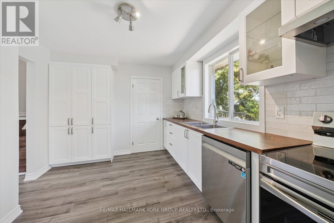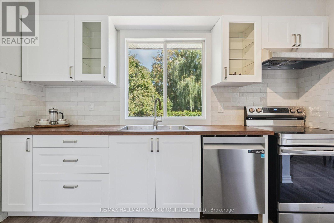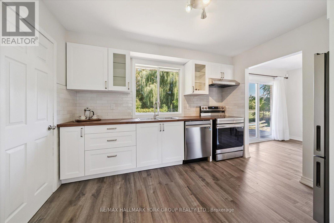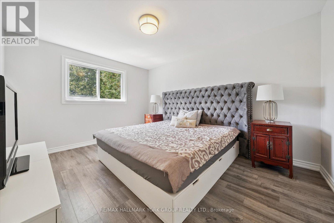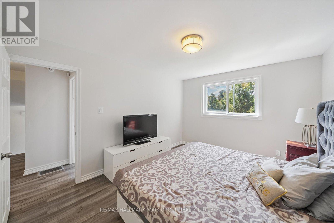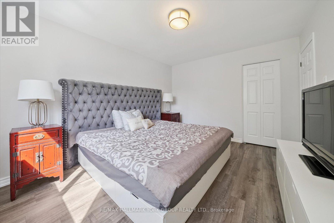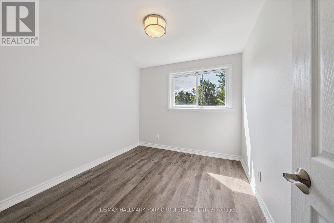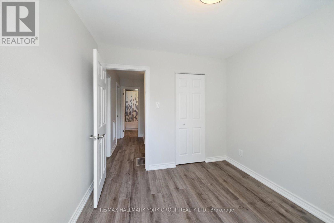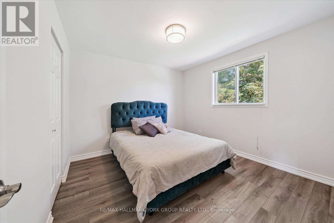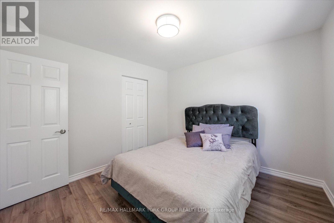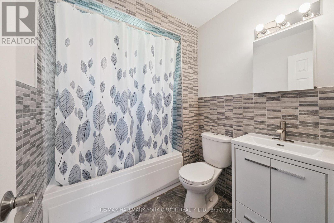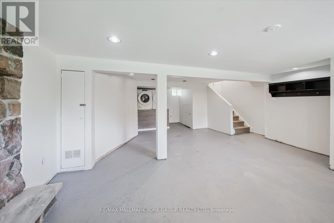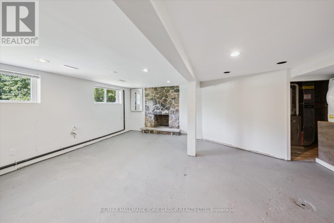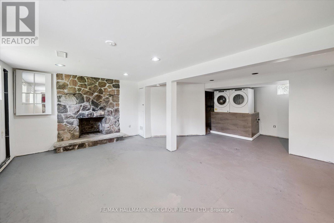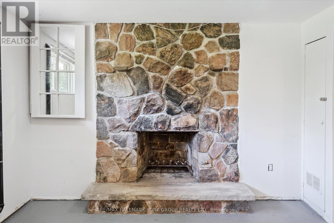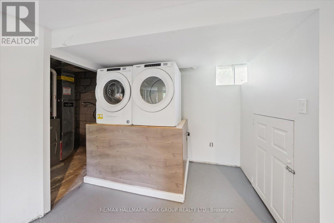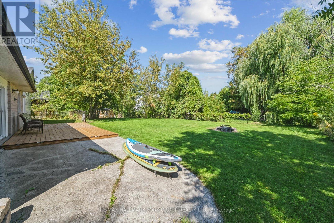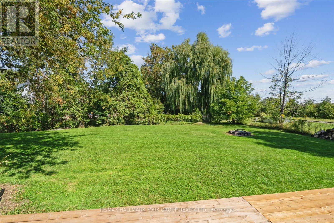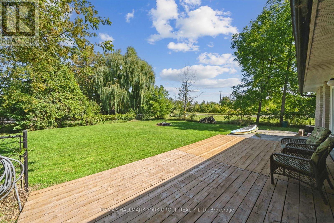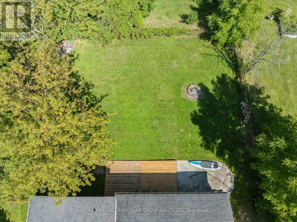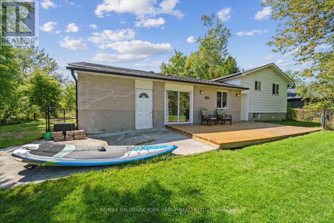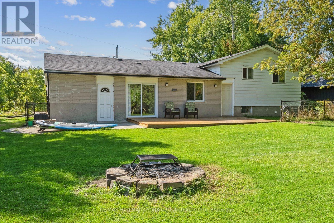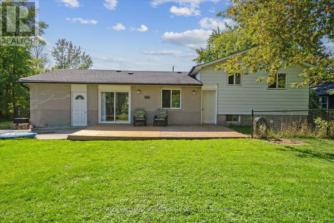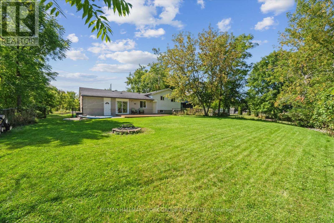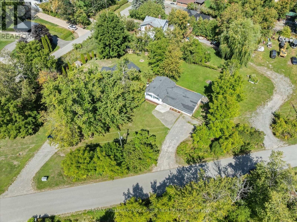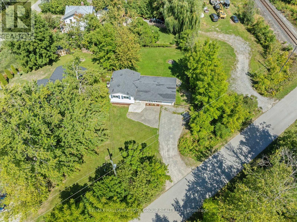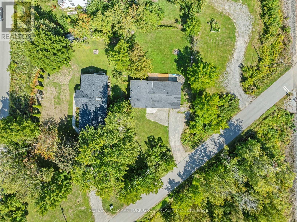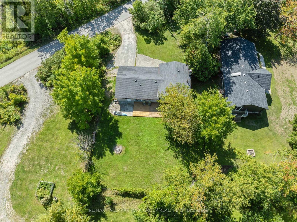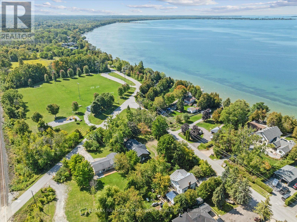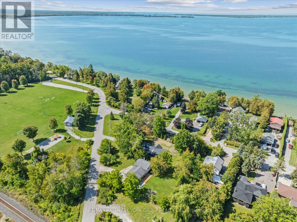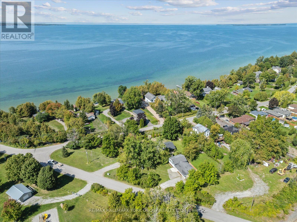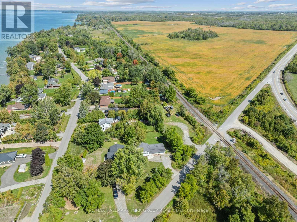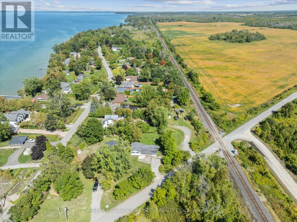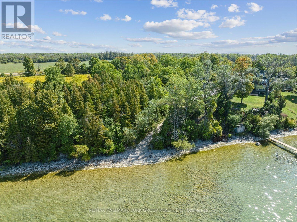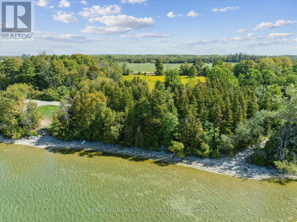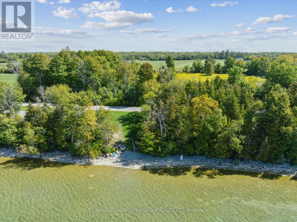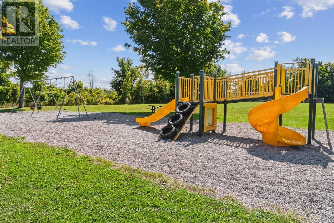67 Concession 1 Road Brock, Ontario L0K 1A0
$659,000
Welcome To This Fully Updated Move In Ready Three Bedroom Side Split Offering Style Comfort And Convenience In One Perfect Package. Just Steps To The Lake, You Will Enjoy Public Lake Access While A Park And Soccer Fields Sit Right Across The Road Perfect For Families And Active Lifestyles. Inside, You Will Find A Bright Open Concept Main Floor With A Modern Kitchen, Dining Area And Spacious Living Room That Walks Out To A Large Deck Perfect For Entertaining. Upstairs Features Three Comfortable Bedrooms And A Renovated Bath, While The Finished Lower Level Adds Even More Living Space For A Rec Room, Home Office Or Gym. With An Attached Garage, Updated Finishes Throughout And Nothing Left To Do But Move In, This Home Is Priced To Sell And Perfectly Suited For First Time Buyers, Downsizers, Families Or Anyone Looking To Live The Lake Simcoe Lifestyle. (id:60365)
Property Details
| MLS® Number | N12405378 |
| Property Type | Single Family |
| Community Name | Beaverton |
| AmenitiesNearBy | Park |
| ParkingSpaceTotal | 7 |
| Structure | Deck |
Building
| BathroomTotal | 1 |
| BedroomsAboveGround | 3 |
| BedroomsTotal | 3 |
| Appliances | Dishwasher, Dryer, Range, Stove, Washer, Refrigerator |
| BasementDevelopment | Partially Finished |
| BasementFeatures | Separate Entrance |
| BasementType | N/a (partially Finished) |
| ConstructionStyleAttachment | Detached |
| ConstructionStyleSplitLevel | Sidesplit |
| CoolingType | Central Air Conditioning |
| ExteriorFinish | Aluminum Siding, Brick |
| FireplacePresent | Yes |
| FlooringType | Vinyl, Concrete |
| FoundationType | Concrete |
| HeatingFuel | Natural Gas |
| HeatingType | Forced Air |
| SizeInterior | 700 - 1100 Sqft |
| Type | House |
| UtilityWater | Drilled Well |
Parking
| Attached Garage | |
| Garage |
Land
| Acreage | No |
| FenceType | Fenced Yard |
| LandAmenities | Park |
| Sewer | Septic System |
| SizeDepth | 188 Ft ,6 In |
| SizeFrontage | 110 Ft |
| SizeIrregular | 110 X 188.5 Ft ; As Per Land Registry |
| SizeTotalText | 110 X 188.5 Ft ; As Per Land Registry |
Rooms
| Level | Type | Length | Width | Dimensions |
|---|---|---|---|---|
| Basement | Recreational, Games Room | 5.98 m | 7.32 m | 5.98 m x 7.32 m |
| Main Level | Kitchen | 3.65 m | 3.12 m | 3.65 m x 3.12 m |
| Main Level | Dining Room | 2.74 m | 2.87 m | 2.74 m x 2.87 m |
| Main Level | Living Room | 4.79 m | 3.98 m | 4.79 m x 3.98 m |
| Upper Level | Primary Bedroom | 3.3 m | 4.15 m | 3.3 m x 4.15 m |
| Upper Level | Bedroom | 2.76 m | 3.19 m | 2.76 m x 3.19 m |
| Upper Level | Bedroom | 3.3 m | 3.12 m | 3.3 m x 3.12 m |
Utilities
| Cable | Installed |
| Electricity | Installed |
https://www.realtor.ca/real-estate/28866596/67-concession-1-road-brock-beaverton-beaverton
Steven Sarasin
Salesperson
25 Millard Ave West Unit B - 2nd Flr
Newmarket, Ontario L3Y 7R5

