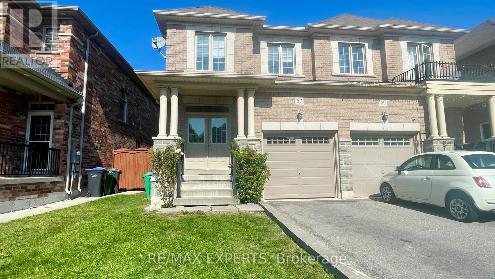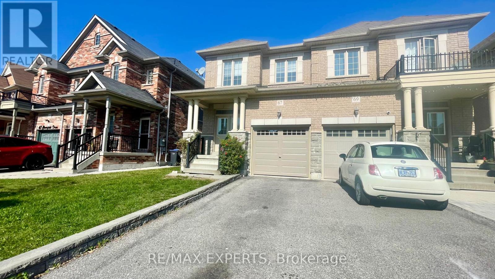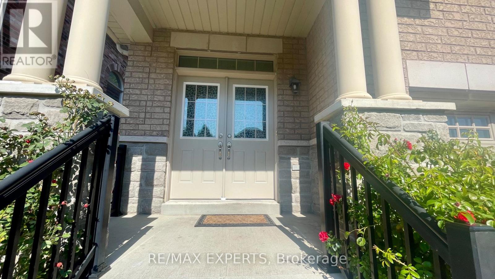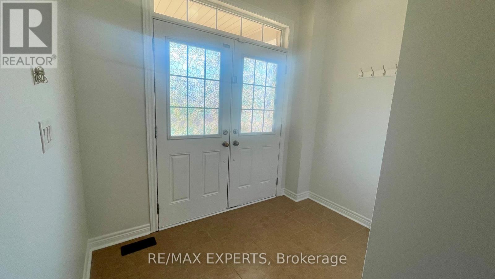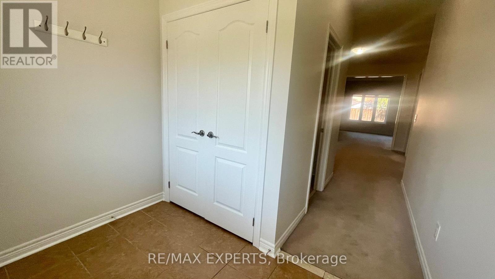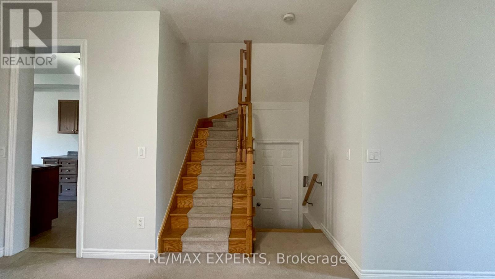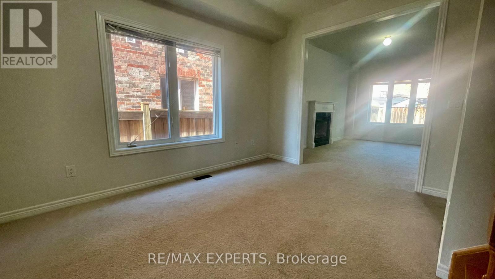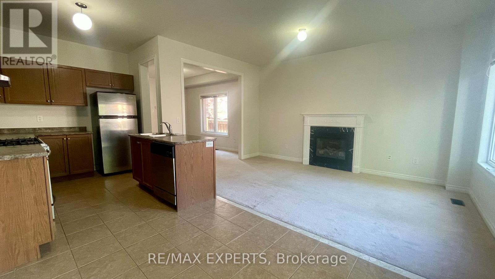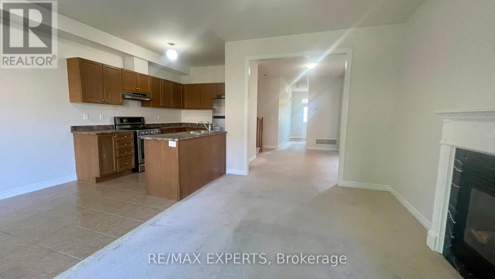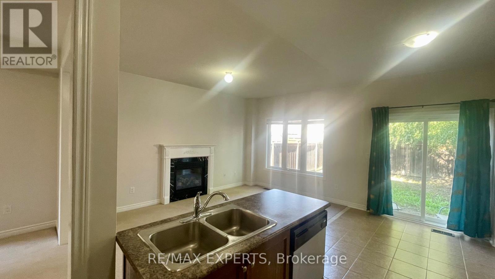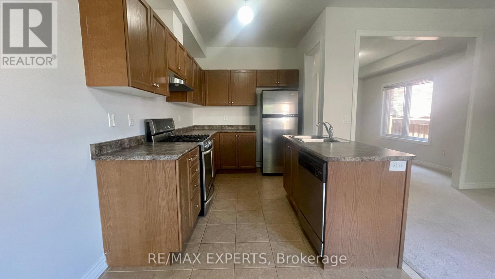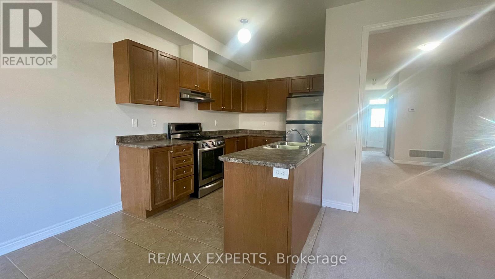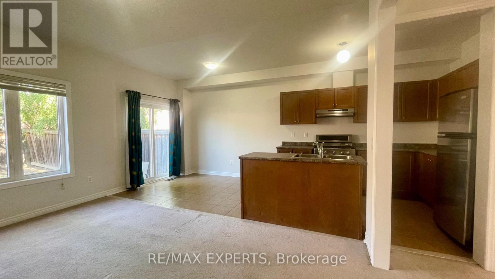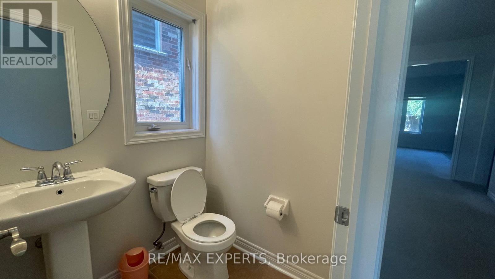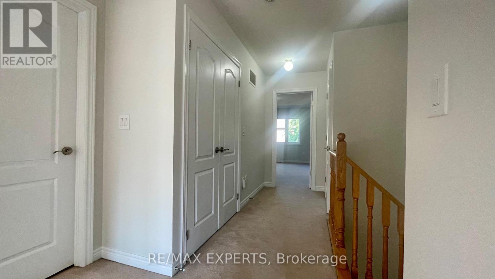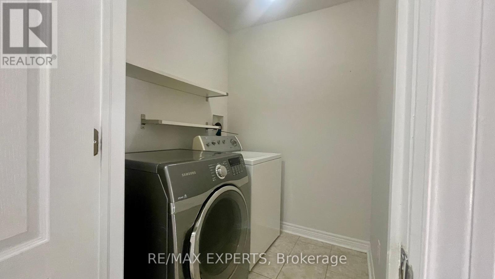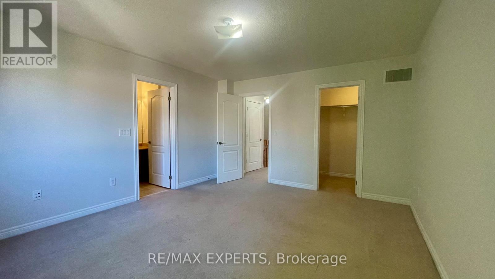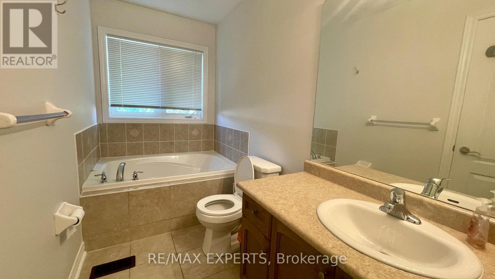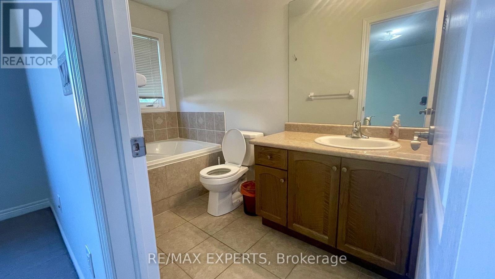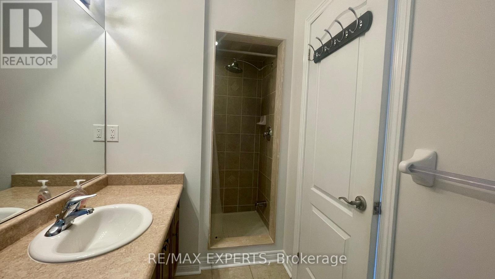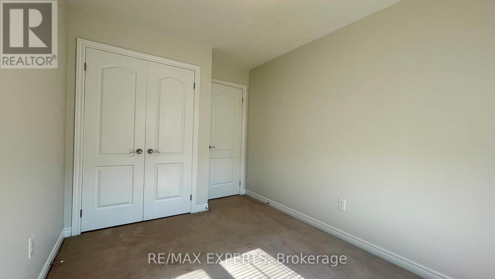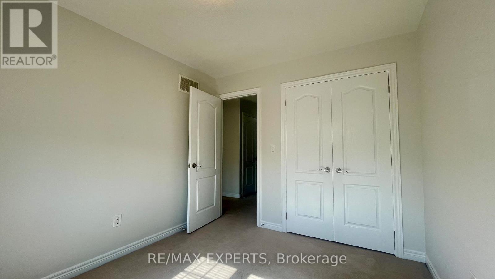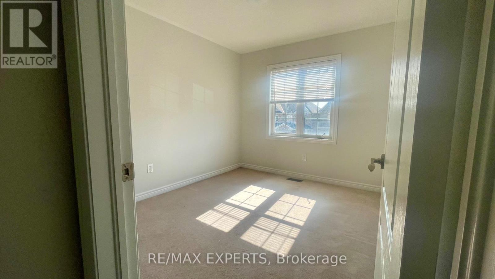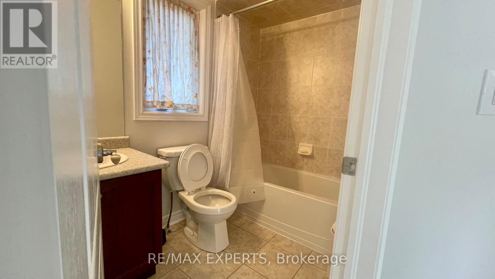67 Clearfield Drive Brampton, Ontario L6P 3J4
$3,000 Monthly
Welcome to this well-maintained and freshly painted 3-bedroom semi-detached home, situated in a desirable and family-friendly neighborhood of Brampton. This home offers a comfortable and spacious layout, ideal for families or professionals looking for a quiet and convenient place to call home.The main and second floors are available for lease, featuring bright living spaces, a functional layout, and neutral finishes throughout. Enjoy the peace of mind that comes with a clean, move-in ready home that has been thoughtfully cared for.Conveniently located just minutes from Highway 427, this property is perfect for commuters and is also close to schools, parks, shopping, and all essential amenities. Dont miss this great opportunity to lease a beautiful home in one of Bramptons sought-after communities! (id:60365)
Property Details
| MLS® Number | W12449846 |
| Property Type | Single Family |
| Community Name | Bram East |
| ParkingSpaceTotal | 3 |
Building
| BathroomTotal | 3 |
| BedroomsAboveGround | 3 |
| BedroomsTotal | 3 |
| Appliances | Dishwasher, Dryer, Stove, Washer, Window Coverings, Refrigerator |
| BasementDevelopment | Finished |
| BasementType | N/a (finished) |
| ConstructionStyleAttachment | Semi-detached |
| CoolingType | Central Air Conditioning |
| ExteriorFinish | Brick |
| FireplacePresent | Yes |
| FlooringType | Ceramic, Carpeted |
| FoundationType | Poured Concrete |
| HalfBathTotal | 1 |
| HeatingFuel | Natural Gas |
| HeatingType | Forced Air |
| StoriesTotal | 2 |
| SizeInterior | 1500 - 2000 Sqft |
| Type | House |
| UtilityWater | Municipal Water |
Parking
| Attached Garage | |
| Garage |
Land
| Acreage | No |
| Sewer | Sanitary Sewer |
| SizeDepth | 100 Ft ,2 In |
| SizeFrontage | 23 Ft ,7 In |
| SizeIrregular | 23.6 X 100.2 Ft |
| SizeTotalText | 23.6 X 100.2 Ft |
Rooms
| Level | Type | Length | Width | Dimensions |
|---|---|---|---|---|
| Second Level | Primary Bedroom | 4.72 m | 3.9 m | 4.72 m x 3.9 m |
| Second Level | Bedroom 2 | 3.23 m | 2.77 m | 3.23 m x 2.77 m |
| Second Level | Bedroom 3 | 3.38 m | 2.62 m | 3.38 m x 2.62 m |
| Main Level | Kitchen | 6.35 m | 2.41 m | 6.35 m x 2.41 m |
| Main Level | Eating Area | 6.35 m | 2.41 m | 6.35 m x 2.41 m |
| Main Level | Family Room | 4.54 m | 3.14 m | 4.54 m x 3.14 m |
| Main Level | Dining Room | 4.24 m | 2.98 m | 4.24 m x 2.98 m |
https://www.realtor.ca/real-estate/28962178/67-clearfield-drive-brampton-bram-east-bram-east
Adam Romasco
Salesperson
277 Cityview Blvd Unit 16
Vaughan, Ontario L4H 5A4

