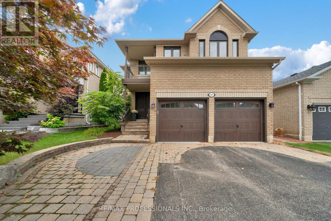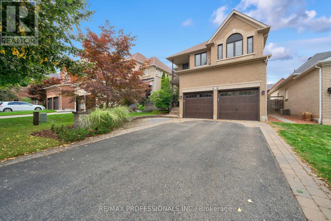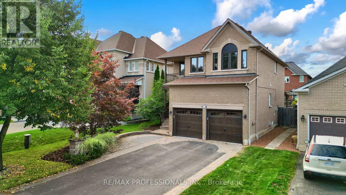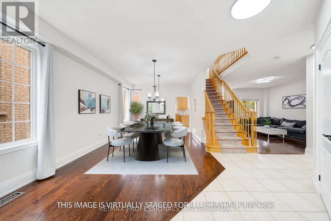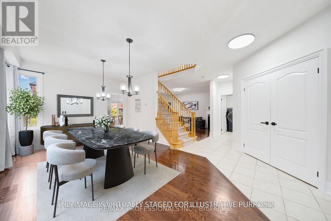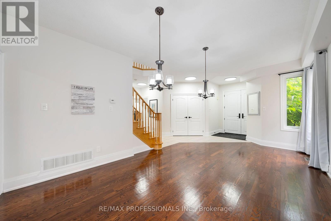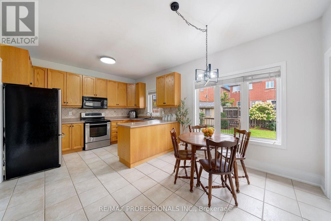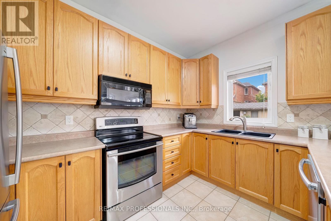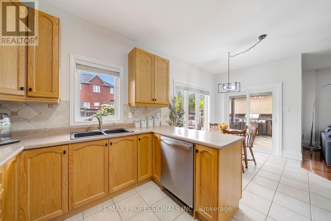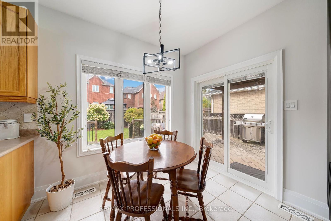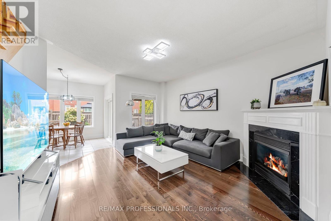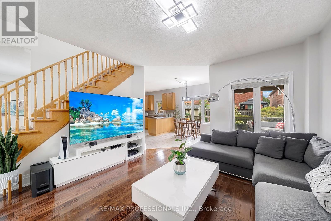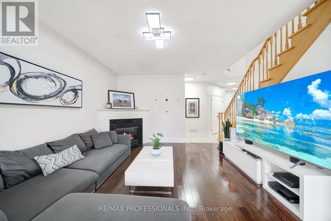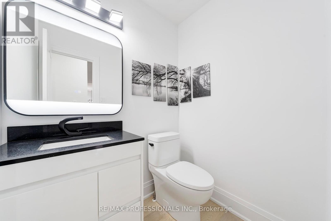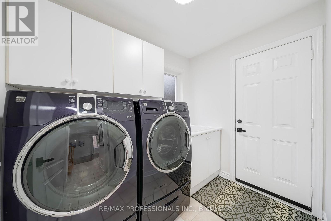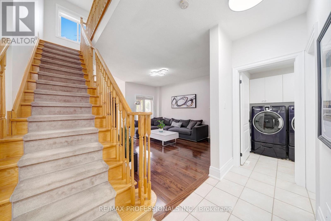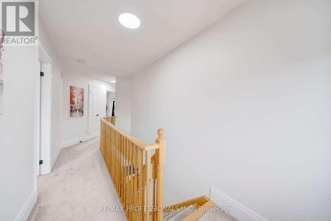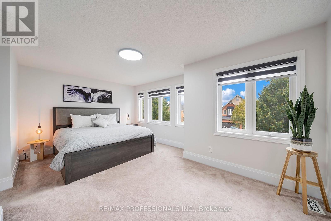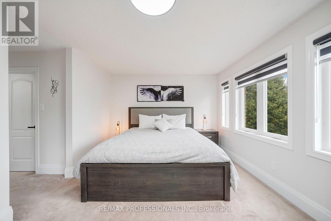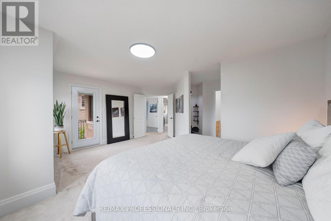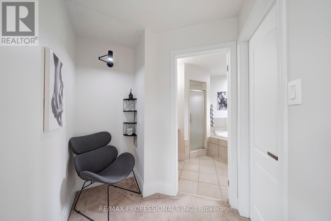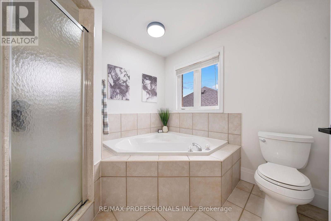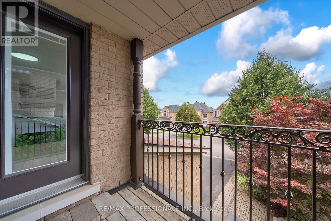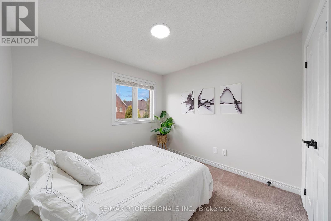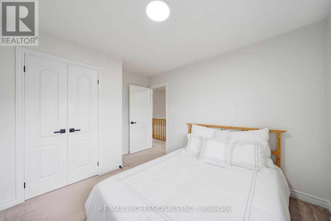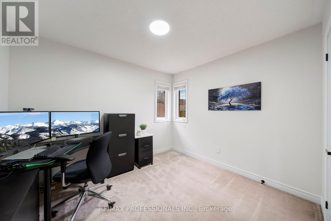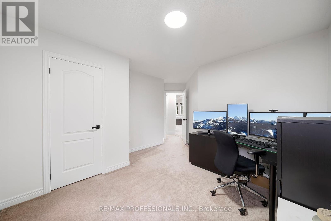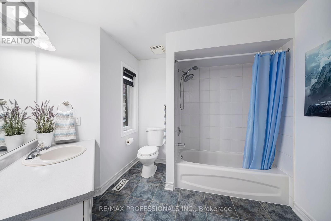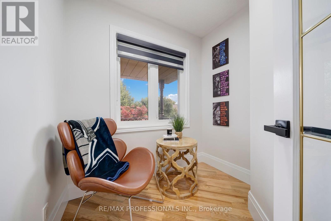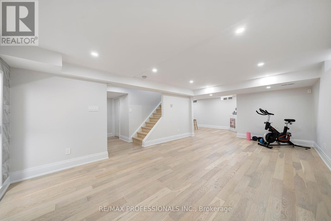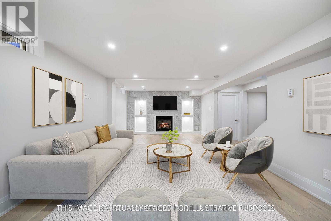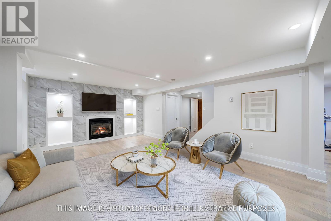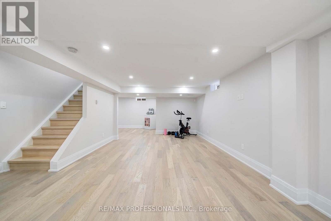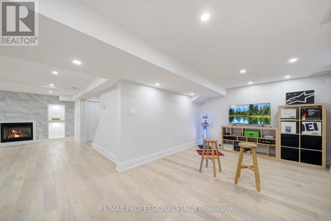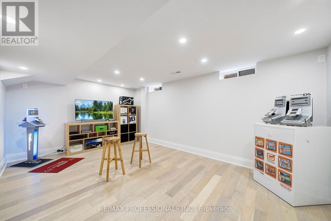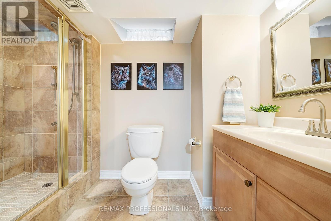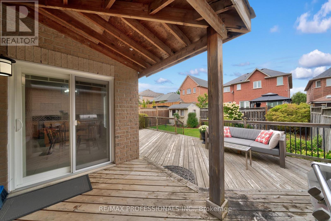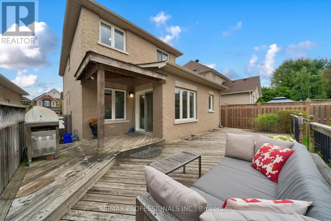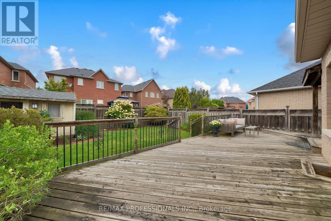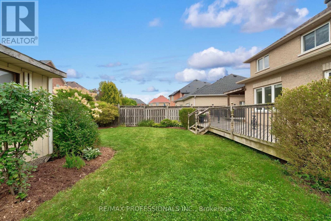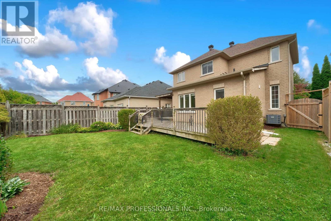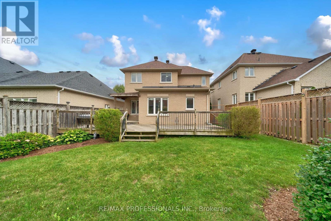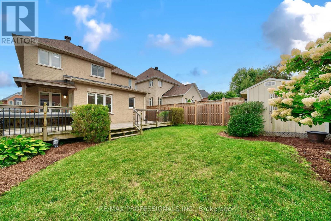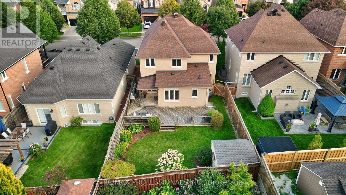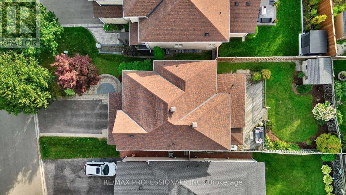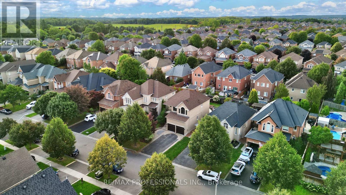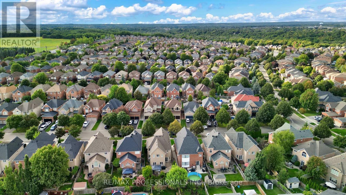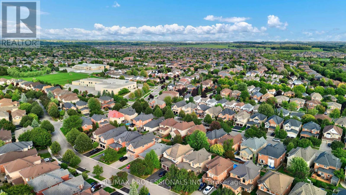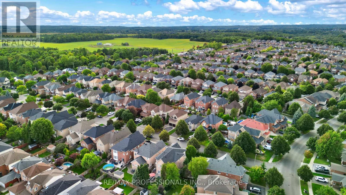67 Chaplin Crescent Halton Hills, Ontario L7G 5V6
$1,359,000
Welcome to this beautiful 3 bedroom, 4 bathroom detached home nestled in one of Georgetown's most sought-after neighbourhoods! Offering a perfect blend of modern updates and timeless finishes, this move-in-ready home provides both comfort and flexibility for today's lifestyle. Step inside to a bright and spacious main floor featuring a traditional layout with defined living and dining areas, ideal for both entertaining and everyday living. The kitchen includes ample cabinetry, stainless steel appliances, and a sunny breakfast area with a walk-out to the backyard. Upstairs, you'll find three generously sized bedrooms, including a well-appointed primary suite complete with a private balcony, walk-in closet, and spa-like ensuite. Each bedroom is filled with natural light and offers versatility for families, guests, or a home office setup. The recently renovated basement adds exceptional living space, featuring a large recreation room with built-in units and a cozy gas fireplace, engineered hardwood floors, a dedicated gaming area, home office space, 3 piece bathroom, and plenty of additional storage space. Outside, enjoy the fully fenced, private backyard while hosting, gardening, or simply relaxing in a peaceful setting. Located on a quiet, family-friendly street, this home offers convenient access to parks, schools, and scenic trails, while being just minutes from Georgetown's vibrant shops, restaurants, and GO Station. Don't miss your opportunity to own this beautifully updated home in a prime location - this one has it all! (id:60365)
Property Details
| MLS® Number | W12396479 |
| Property Type | Single Family |
| Community Name | Georgetown |
| AmenitiesNearBy | Park, Schools |
| EquipmentType | Water Heater, Water Softener |
| Features | Lighting |
| ParkingSpaceTotal | 6 |
| RentalEquipmentType | Water Heater, Water Softener |
| Structure | Deck, Porch, Shed |
Building
| BathroomTotal | 4 |
| BedroomsAboveGround | 3 |
| BedroomsTotal | 3 |
| Amenities | Fireplace(s) |
| Appliances | Garage Door Opener Remote(s), Water Heater, Water Softener, Barbeque, Blinds, Dishwasher, Dryer, Garage Door Opener, Microwave, Stove, Washer, Window Coverings, Refrigerator |
| BasementDevelopment | Finished |
| BasementType | Full (finished) |
| ConstructionStyleAttachment | Detached |
| CoolingType | Central Air Conditioning |
| ExteriorFinish | Brick |
| FireplacePresent | Yes |
| FireplaceTotal | 2 |
| FlooringType | Hardwood, Concrete, Carpeted |
| FoundationType | Concrete |
| HalfBathTotal | 1 |
| HeatingFuel | Natural Gas |
| HeatingType | Forced Air |
| StoriesTotal | 2 |
| SizeInterior | 2000 - 2500 Sqft |
| Type | House |
| UtilityWater | Municipal Water |
Parking
| Garage |
Land
| Acreage | No |
| FenceType | Fully Fenced |
| LandAmenities | Park, Schools |
| LandscapeFeatures | Landscaped |
| Sewer | Sanitary Sewer |
| SizeDepth | 114 Ft ,9 In |
| SizeFrontage | 40 Ft ,3 In |
| SizeIrregular | 40.3 X 114.8 Ft |
| SizeTotalText | 40.3 X 114.8 Ft |
Rooms
| Level | Type | Length | Width | Dimensions |
|---|---|---|---|---|
| Second Level | Primary Bedroom | 5.41 m | 4.46 m | 5.41 m x 4.46 m |
| Second Level | Bedroom 2 | 3.9 m | 3.62 m | 3.9 m x 3.62 m |
| Second Level | Bedroom 3 | 3.75 m | 3.05 m | 3.75 m x 3.05 m |
| Second Level | Den | 2.12 m | 2.09 m | 2.12 m x 2.09 m |
| Lower Level | Games Room | 5.28 m | 3.51 m | 5.28 m x 3.51 m |
| Lower Level | Office | 3.39 m | 2.97 m | 3.39 m x 2.97 m |
| Lower Level | Utility Room | 3.63 m | 2.47 m | 3.63 m x 2.47 m |
| Lower Level | Great Room | 6.76 m | 3.99 m | 6.76 m x 3.99 m |
| Main Level | Living Room | 3.63 m | 2.94 m | 3.63 m x 2.94 m |
| Main Level | Dining Room | 3.63 m | 3.3 m | 3.63 m x 3.3 m |
| Main Level | Kitchen | 3.64 m | 2.65 m | 3.64 m x 2.65 m |
| Main Level | Eating Area | 3.64 m | 2.78 m | 3.64 m x 2.78 m |
| Main Level | Family Room | 4.81 m | 4.18 m | 4.81 m x 4.18 m |
https://www.realtor.ca/real-estate/28847648/67-chaplin-crescent-halton-hills-georgetown-georgetown
Trisha Wilson
Salesperson
4242 Dundas St W Unit 9
Toronto, Ontario M8X 1Y6

