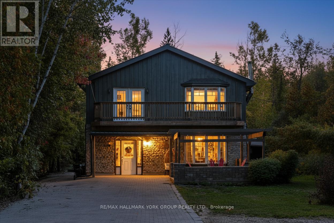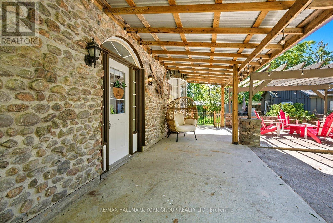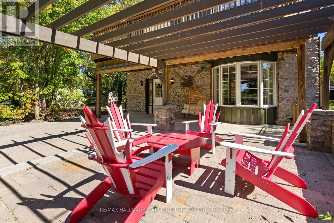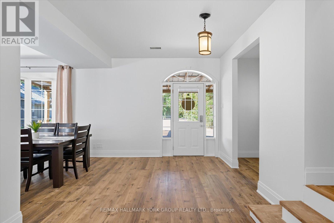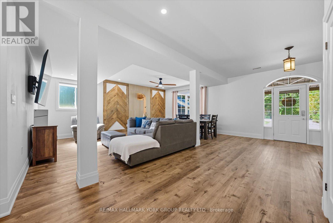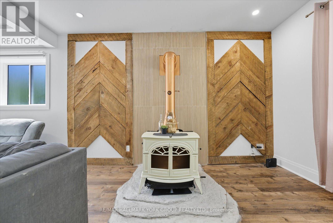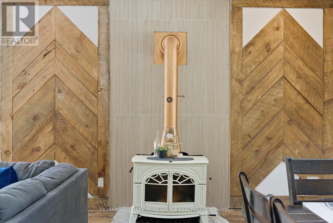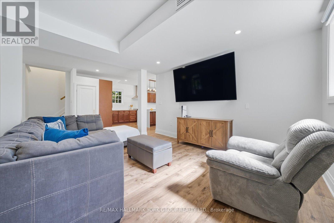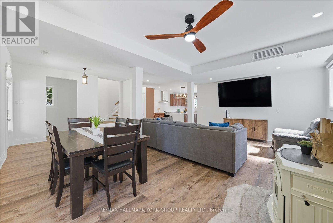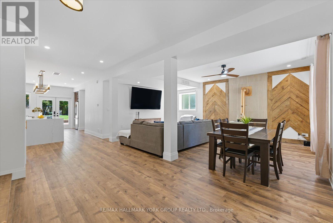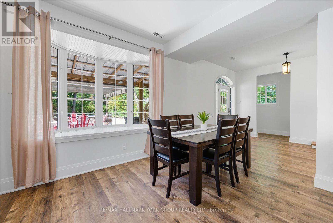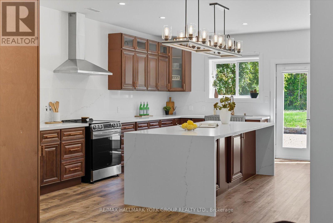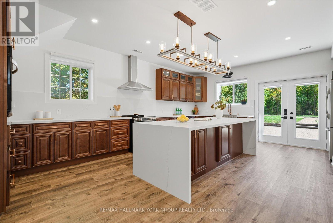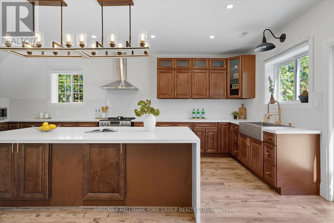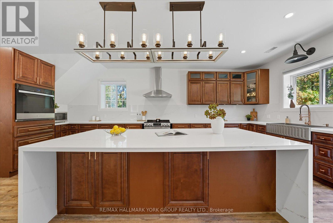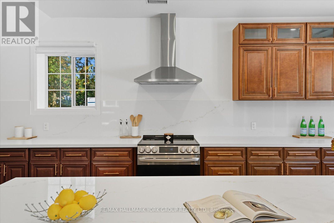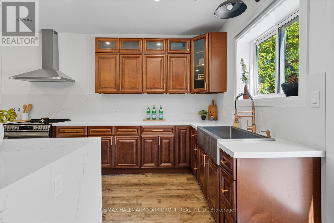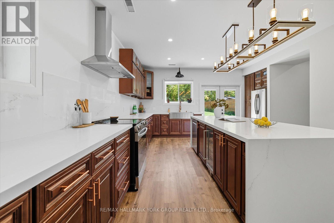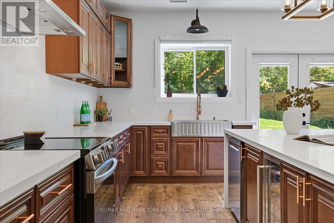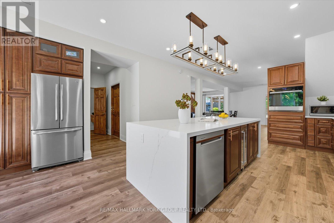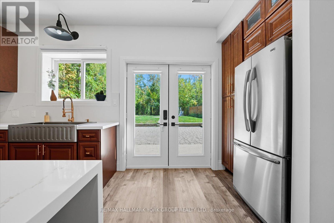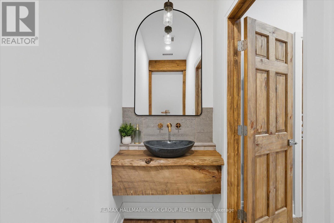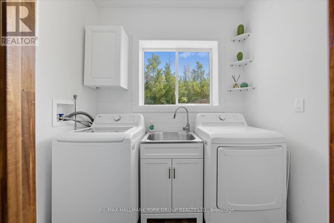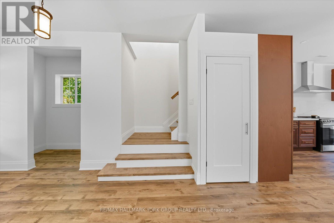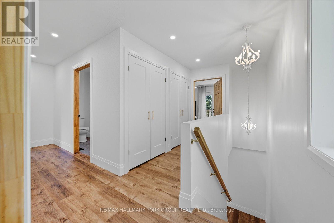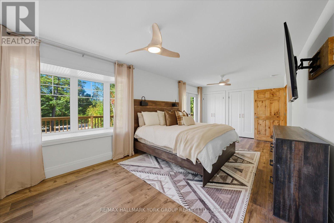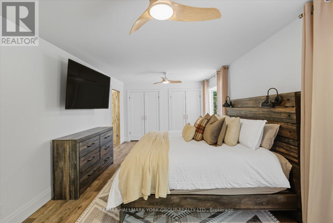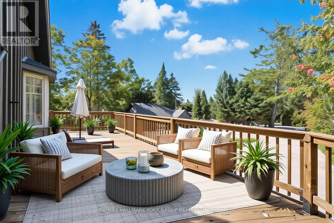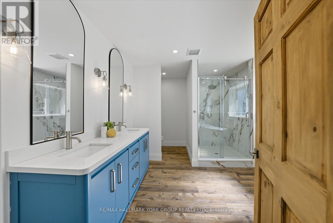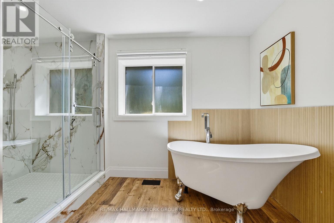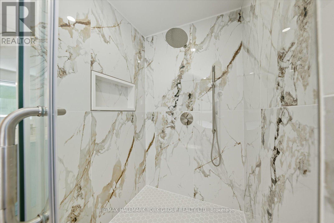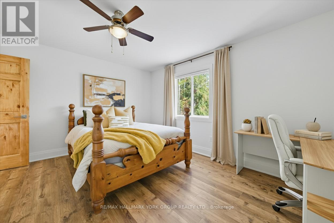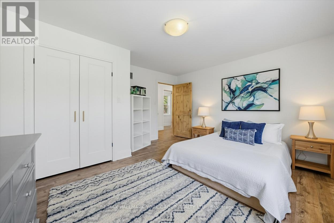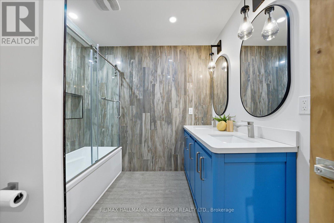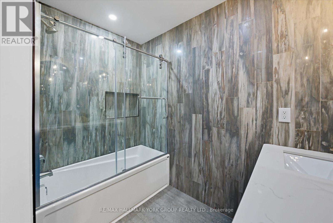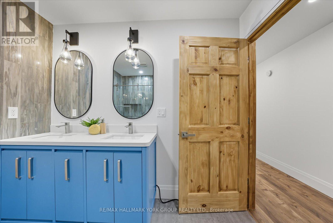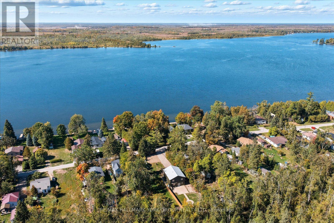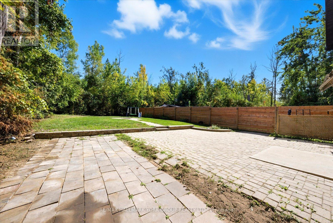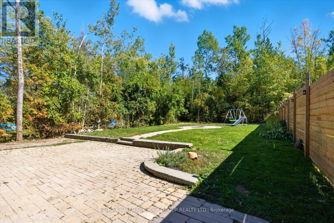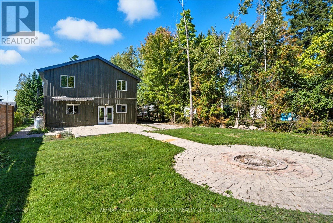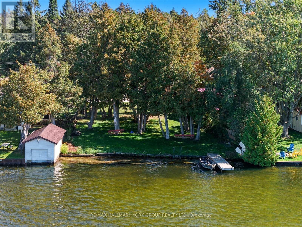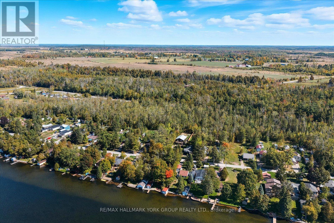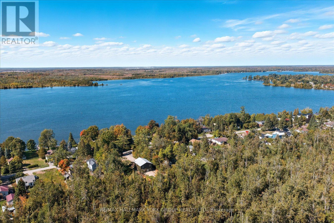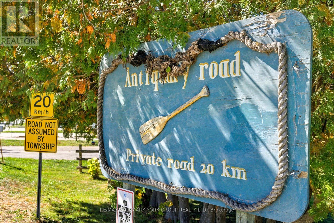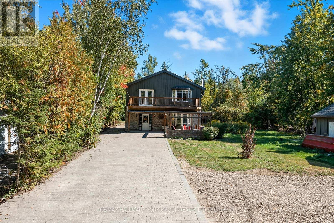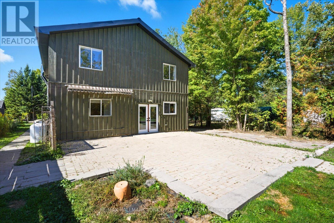67 Antiquary Road Kawartha Lakes, Ontario K0M 2B0
$750,000
Experience The Perfect Fusion Of Modern Luxury And Lakeside Living At 67 Antiquary Beach Road, Kawartha Lakes. This Updated Two-Storey Home Sits On A Quiet, Child-Friendly Dead-End Street Backing Onto Forest, Offering Total Privacy With Deeded Access To Canal Lake Just Steps Away. Enjoy The Peace Of Cottage Country With The Convenience Of In-Town Living High-Speed Internet (Bell Fibe Available), School Bus Pickup At The Road, And Local Delivery Services Right To Your Door.A Long Interlock-Style Driveway Provides Ample Parking For Multiple Vehicles, Boats, And Trailers, Leading To A Covered Porch And Entertaining Pergola That Frame The Granite-Faced Exterior. Inside, The Open-Concept Main Floor Features 9 Ceilings, A Striking Biscuit White Catalytic Wood Stove, And An Exquisite 21Ft Kitchen With Chocolate Bristol Glazed Maple Cabinetry, Quartz Counters, And A 9X4 Quartz Island. Premium Appliances Include Double Ovens, French-Door Fridge, Beverage Fridge, Dishwasher, And An Oversized 36 Sink. A Designer Powder Room Showcases A Live-Edge Counter And Granite Stone Sink.Upstairs, The Primary Retreat Impresses With A Private Walkout Balcony, His & Hers Oversized Walk-In Closets, And A Spa-Inspired Ensuite Featuring A Clawfoot Tub, Glass Shower, And 6Ft Double Quartz Vanity. Two Additional Bedrooms Offer Generous Dimensions, While A Full Bathroom With Double Vanity And Full-Tile Surround Completes The Upper Level.Step Outside To A Peaceful Backyard With A Large Patio, Firepit Area, And Mature Trees Creating A Private Outdoor Oasis. Whether Hosting Family And Friends Or Enjoying Quiet Evenings Surrounded By Nature, This Property Delivers The Ultimate Blend Of Comfort, Privacy, And Style. (id:60365)
Property Details
| MLS® Number | X12419161 |
| Property Type | Single Family |
| Community Name | Carden |
| CommunityFeatures | School Bus |
| Easement | Unknown, None |
| Features | Cul-de-sac, Level, Carpet Free |
| ParkingSpaceTotal | 10 |
| Structure | Deck |
| WaterFrontType | Waterfront |
Building
| BathroomTotal | 3 |
| BedroomsAboveGround | 3 |
| BedroomsTotal | 3 |
| Age | 16 To 30 Years |
| Appliances | Water Softener, Water Treatment, Oven - Built-in, Dishwasher, Dryer, Oven, Stove, Washer, Window Coverings, Refrigerator |
| ConstructionStyleAttachment | Detached |
| CoolingType | Central Air Conditioning |
| ExteriorFinish | Wood, Stone |
| FireplacePresent | Yes |
| FireplaceTotal | 1 |
| FireplaceType | Woodstove |
| FlooringType | Vinyl |
| FoundationType | Concrete |
| HalfBathTotal | 1 |
| HeatingFuel | Propane |
| HeatingType | Forced Air |
| StoriesTotal | 2 |
| SizeInterior | 2000 - 2500 Sqft |
| Type | House |
| UtilityWater | Drilled Well |
Parking
| No Garage |
Land
| AccessType | Public Road |
| Acreage | No |
| Sewer | Septic System |
| SizeDepth | 240 Ft |
| SizeFrontage | 50 Ft |
| SizeIrregular | 50 X 240 Ft |
| SizeTotalText | 50 X 240 Ft|1/2 - 1.99 Acres |
Rooms
| Level | Type | Length | Width | Dimensions |
|---|---|---|---|---|
| Second Level | Primary Bedroom | 6.65 m | 3.42 m | 6.65 m x 3.42 m |
| Second Level | Bedroom 2 | 4.28 m | 3.87 m | 4.28 m x 3.87 m |
| Second Level | Bedroom 3 | 4.27 m | 3.86 m | 4.27 m x 3.86 m |
| Main Level | Living Room | 4.37 m | 3.91 m | 4.37 m x 3.91 m |
| Main Level | Dining Room | 4.37 m | 2.54 m | 4.37 m x 2.54 m |
| Main Level | Kitchen | 5.25 m | 6.51 m | 5.25 m x 6.51 m |
| Main Level | Utility Room | 4.26 m | 2.07 m | 4.26 m x 2.07 m |
Utilities
| Cable | Available |
| Electricity | Available |
| Wireless | Available |
https://www.realtor.ca/real-estate/28896571/67-antiquary-road-kawartha-lakes-carden-carden
Steven Sarasin
Salesperson
25 Millard Ave West Unit B - 2nd Flr
Newmarket, Ontario L3Y 7R5

