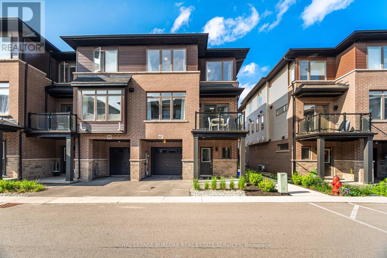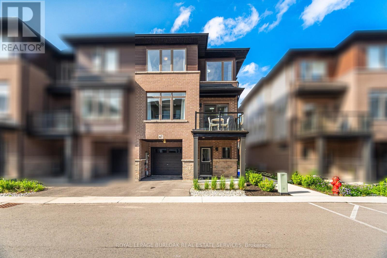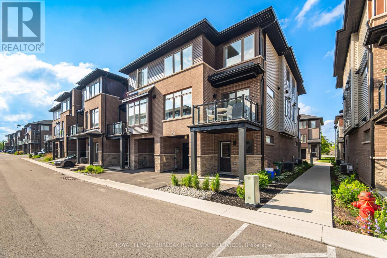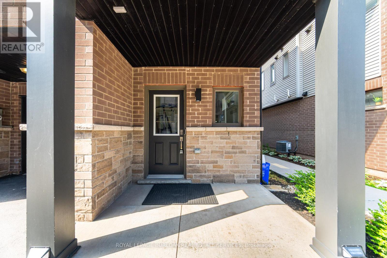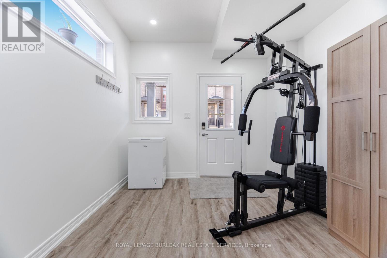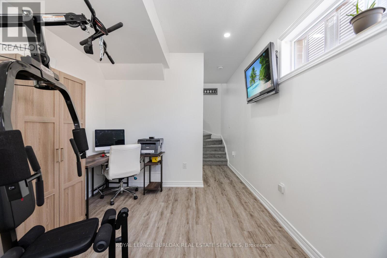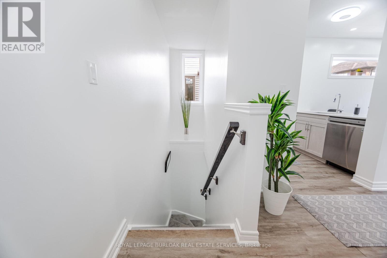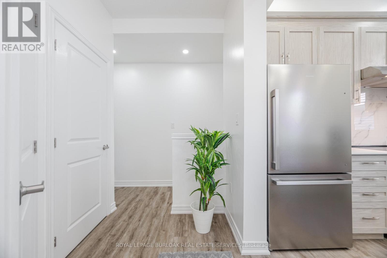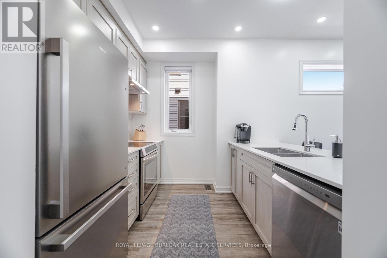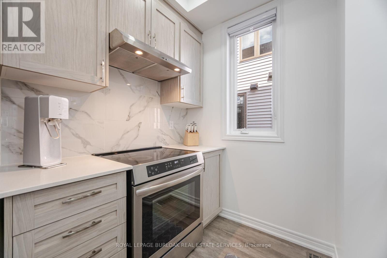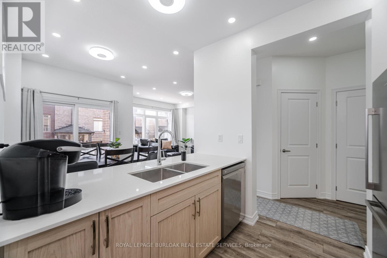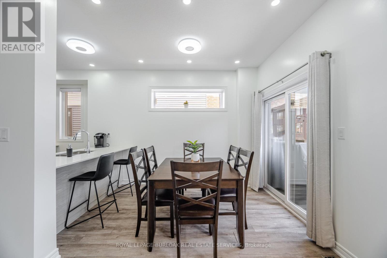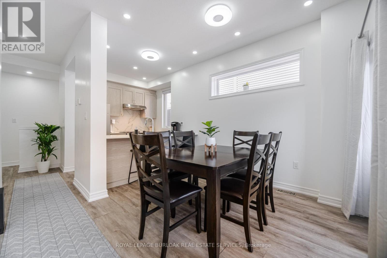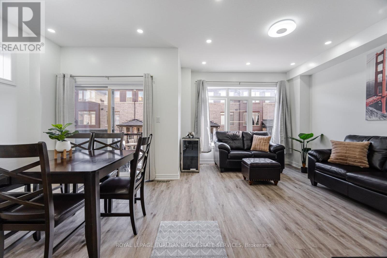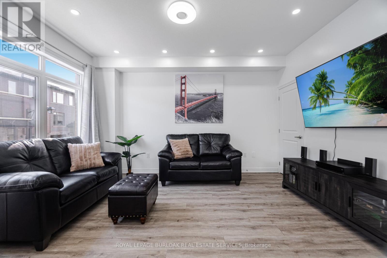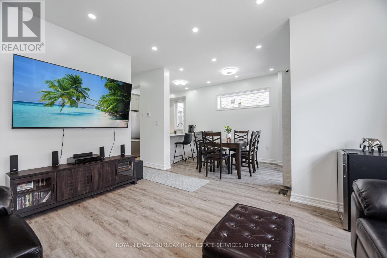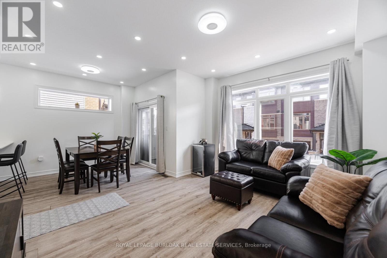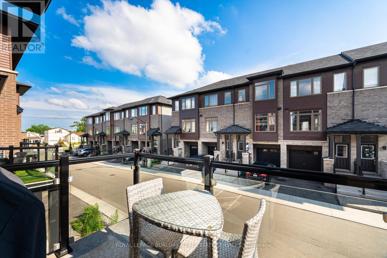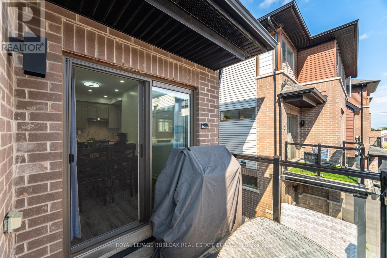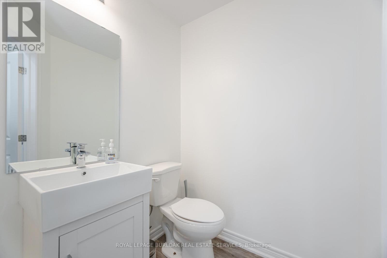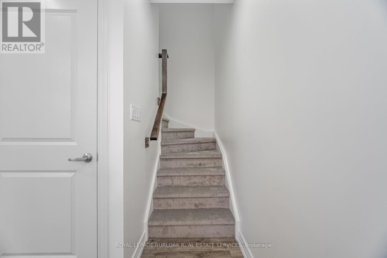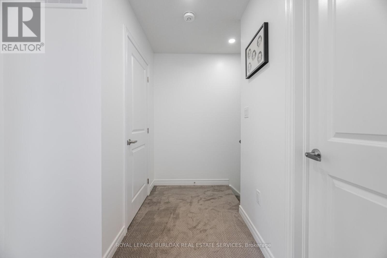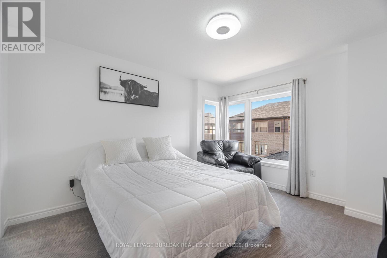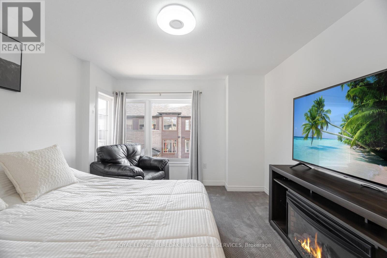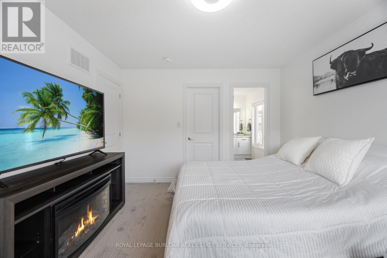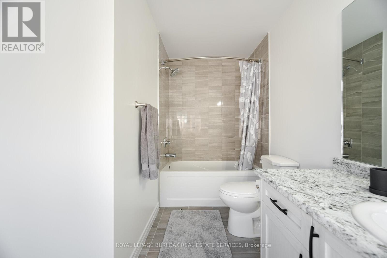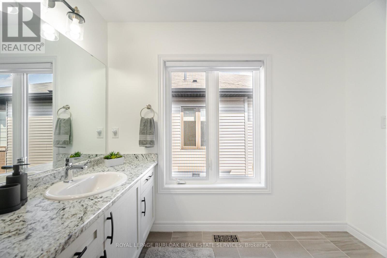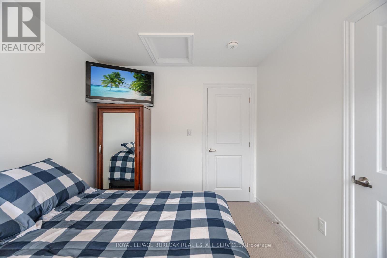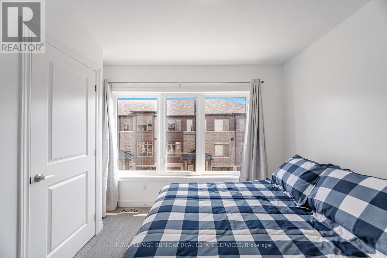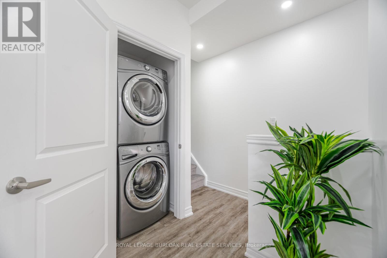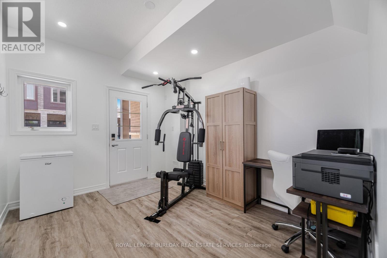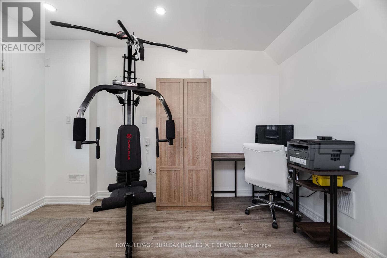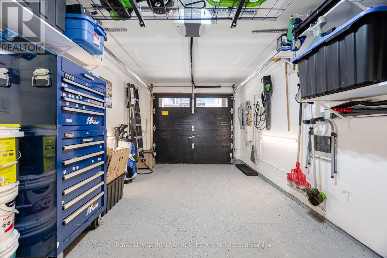67 - 575 Woodward Avenue Hamilton, Ontario L8H 6P2
$590,000Maintenance, Parking
$188 Monthly
Maintenance, Parking
$188 MonthlyWelcome to #67-575 Woodward Ave, a stylish end-unit townhouse nestled in the sought-after Parkview neighbourhood of Hamilton. Offering approximately 1,420 sqft of thoughtfully designed living space across three levels, this 2-bedroom, 2.5-bath home is the perfect blend of comfort, style, and convenience. Step into the ground level, where you'll find a versatile family room perfect as a playroom, home gym, or media space with direct access to the garage and ample storage. The attached garage is a standout feature, boasting durable epoxy flooring, upgraded lighting, and custom shelving to keep everything neat, organized, and well-lit whether you're tackling a project or storing seasonal gear. Upstairs, the bright and airy main living area showcases a sleek modern kitchen complete with stainless steel appliances, a breakfast bar that's perfect for casual dining or entertaining guests. Bluetooth-enabled light fixtures with built-in speakers adda fun and functional touch, letting you set the mood with ease. The spacious living and dining area opens up to a large balcony ideal for relaxing with your morning coffee or enjoying warm summer evenings outdoors. On the upper level, the generous primary bedroom offers a tranquil retreat, complete with a 4-piece ensuite and a walk-in closet. A second bedroom and an additional full bath provide plenty of space for guests, family, or a home office setup. This end-unit offers added privacy, extra windows for more natural light, and curb appeal. Located just minutes from the lake, waterfront trails, parks, schools, and transit. Whether you're taking a stroll by the waterfront, exploring nearby parks, or commuting with ease, this home offers the ideal balance of nature and urban living. Its ideal for families, professionals, or anyone seeking a vibrant lakeside lifestyle with urban amenities close at hand. Don't miss this opportunity to live in one of Hamilton's growing communities. (id:60365)
Property Details
| MLS® Number | X12212604 |
| Property Type | Single Family |
| Community Name | Parkview |
| AmenitiesNearBy | Park, Public Transit, Schools |
| CommunityFeatures | Pet Restrictions, Community Centre |
| Features | Balcony, In Suite Laundry |
| ParkingSpaceTotal | 2 |
Building
| BathroomTotal | 3 |
| BedroomsAboveGround | 2 |
| BedroomsTotal | 2 |
| Age | 0 To 5 Years |
| Amenities | Visitor Parking |
| Appliances | Water Heater, Dishwasher, Dryer, Stove, Washer, Window Coverings, Refrigerator |
| CoolingType | Central Air Conditioning |
| ExteriorFinish | Brick, Vinyl Siding |
| FoundationType | Poured Concrete |
| HalfBathTotal | 1 |
| HeatingFuel | Natural Gas |
| HeatingType | Forced Air |
| StoriesTotal | 3 |
| SizeInterior | 1400 - 1599 Sqft |
| Type | Row / Townhouse |
Parking
| Attached Garage | |
| Garage |
Land
| Acreage | No |
| LandAmenities | Park, Public Transit, Schools |
| SurfaceWater | Lake/pond |
| ZoningDescription | Rt-20/s-1784 |
Rooms
| Level | Type | Length | Width | Dimensions |
|---|---|---|---|---|
| Second Level | Kitchen | 2.79 m | 2.64 m | 2.79 m x 2.64 m |
| Second Level | Dining Room | 2.9 m | 2.64 m | 2.9 m x 2.64 m |
| Second Level | Living Room | 4.45 m | 3.53 m | 4.45 m x 3.53 m |
| Second Level | Laundry Room | 0.94 m | 0.94 m | 0.94 m x 0.94 m |
| Second Level | Bathroom | 1.63 m | 1.55 m | 1.63 m x 1.55 m |
| Second Level | Other | 2.46 m | 0.94 m | 2.46 m x 0.94 m |
| Third Level | Bathroom | 2.77 m | 2.01 m | 2.77 m x 2.01 m |
| Third Level | Primary Bedroom | 3.91 m | 3.4 m | 3.91 m x 3.4 m |
| Third Level | Bathroom | 3.38 m | 2.77 m | 3.38 m x 2.77 m |
| Third Level | Bedroom 2 | 3.23 m | 2.74 m | 3.23 m x 2.74 m |
| Ground Level | Family Room | 3.66 m | 2.97 m | 3.66 m x 2.97 m |
https://www.realtor.ca/real-estate/28451606/67-575-woodward-avenue-hamilton-parkview-parkview
Kyle Van Der Boom
Salesperson

