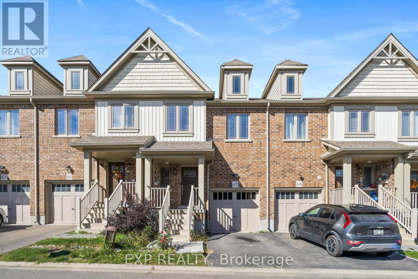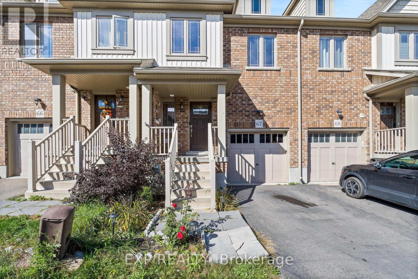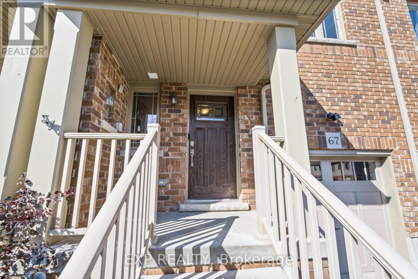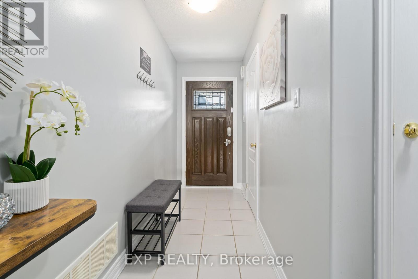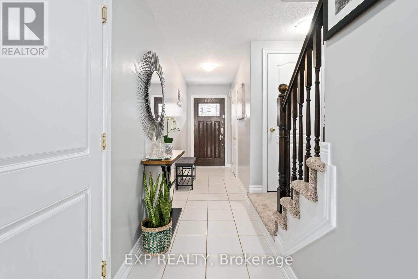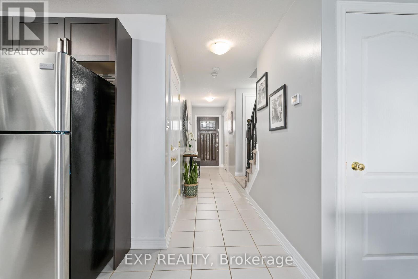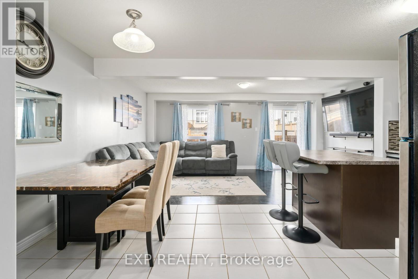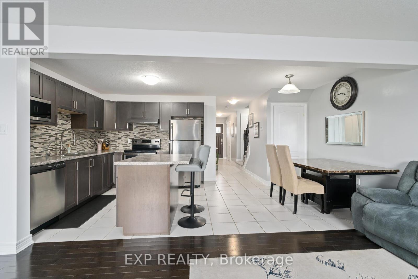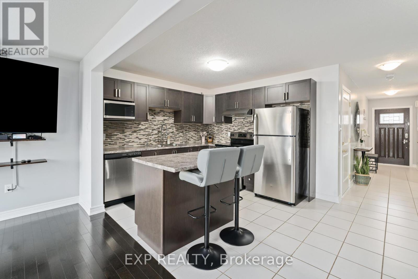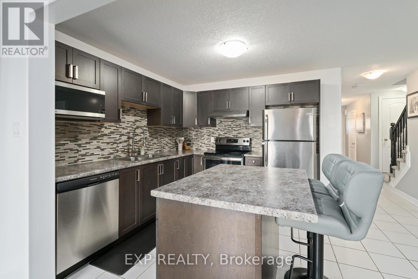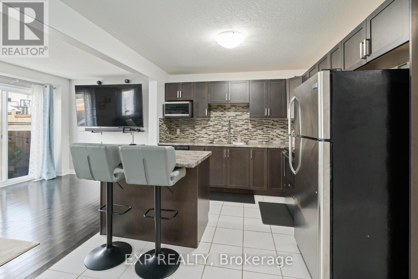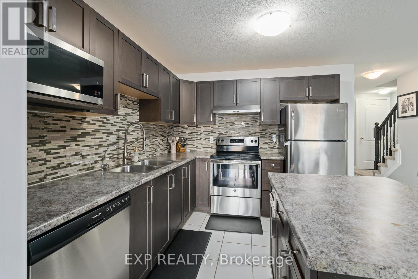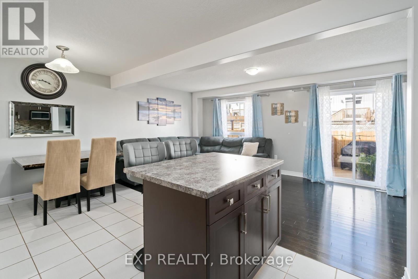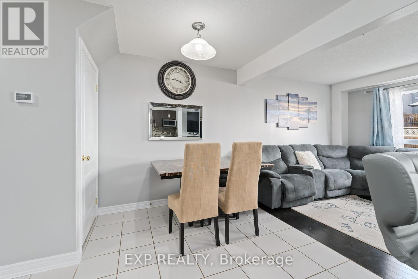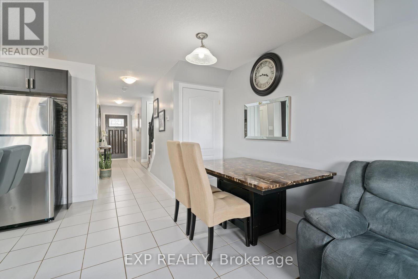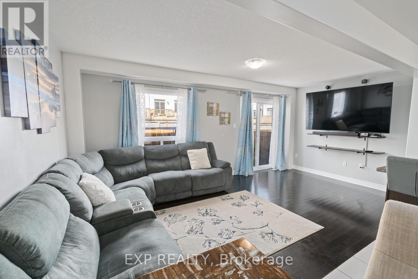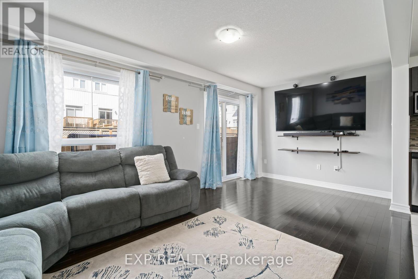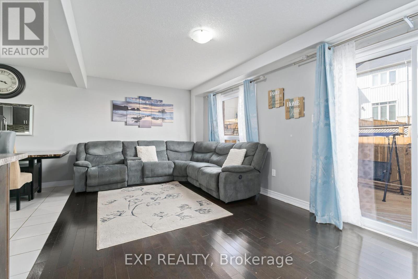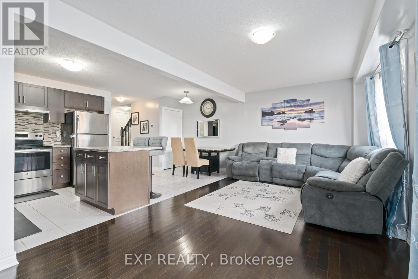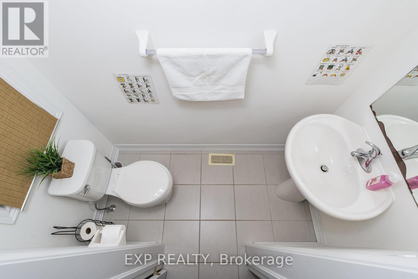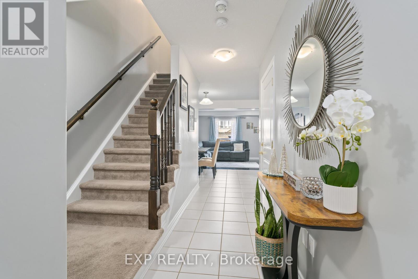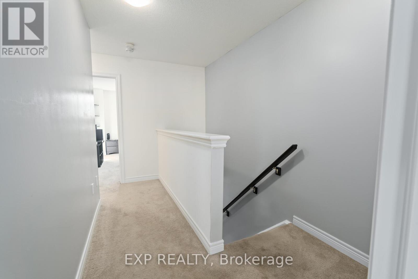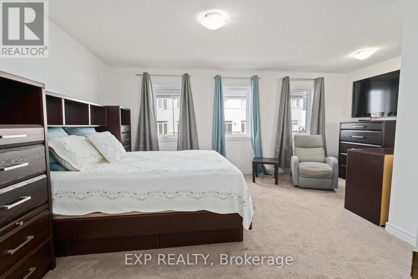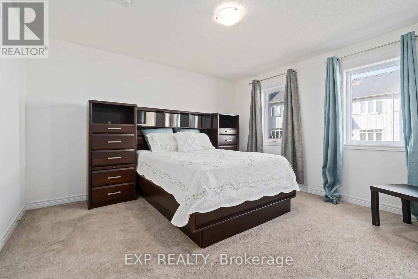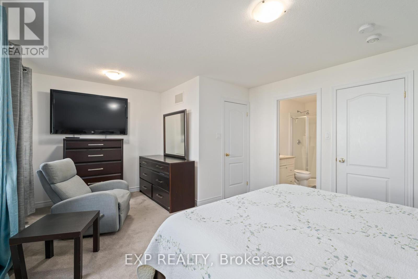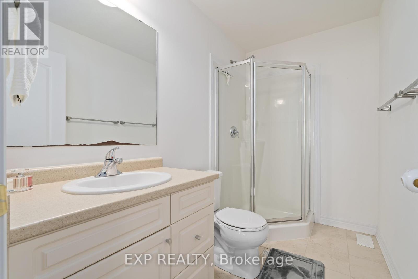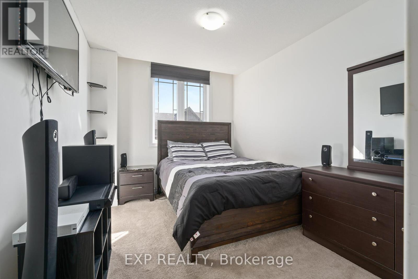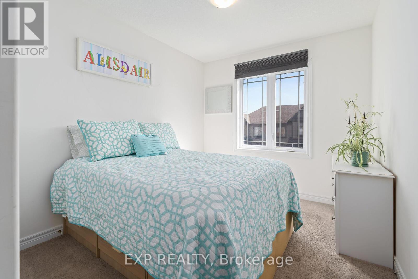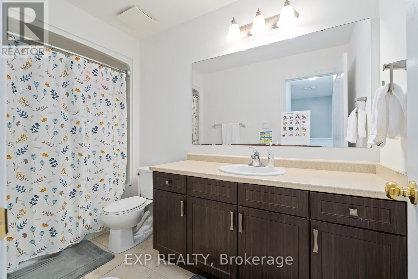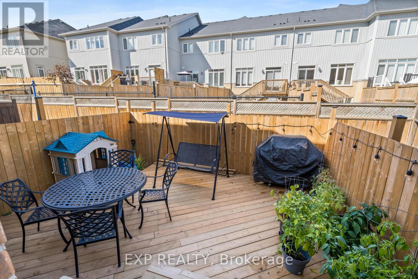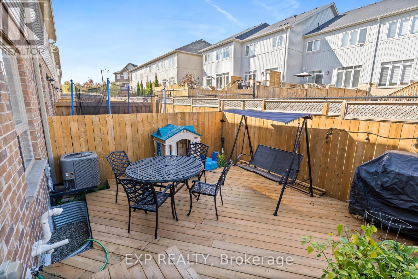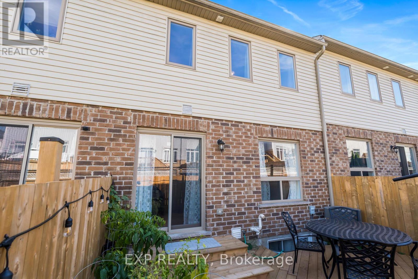67 - 124 Parkinson Crescent Orangeville, Ontario L9W 6R7
$679,900Maintenance, Parcel of Tied Land
$100 Monthly
Maintenance, Parcel of Tied Land
$100 MonthlyDont Miss This Great Opportunity to Step Into Home Ownership!This spacious townhome features 3 large bedrooms and 3 bathrooms, offering plenty of room for families or those who value extra space. The open-concept kitchen is equipped with stainless steel appliances, ample cupboard space, and a center island, perfect for everyday living and entertaining. The home also includes a private driveway and single-car garage for added convenience.Located in a growing and desirable community, this property is ideal for first-time buyers, investors, or downsizers looking for a comfortable and modern home.Dont miss your chance to make this beautiful townhome your own! (id:60365)
Property Details
| MLS® Number | W12445816 |
| Property Type | Single Family |
| Community Name | Orangeville |
| EquipmentType | Water Heater - Gas, Water Heater |
| ParkingSpaceTotal | 2 |
| RentalEquipmentType | Water Heater - Gas, Water Heater |
Building
| BathroomTotal | 3 |
| BedroomsAboveGround | 3 |
| BedroomsTotal | 3 |
| Appliances | Dishwasher, Stove, Window Coverings, Refrigerator |
| BasementDevelopment | Unfinished |
| BasementType | Full (unfinished) |
| ConstructionStyleAttachment | Attached |
| CoolingType | Central Air Conditioning |
| ExteriorFinish | Brick, Vinyl Siding |
| FlooringType | Ceramic, Hardwood, Carpeted |
| FoundationType | Poured Concrete |
| HalfBathTotal | 1 |
| HeatingFuel | Natural Gas |
| HeatingType | Forced Air |
| StoriesTotal | 2 |
| SizeInterior | 1100 - 1500 Sqft |
| Type | Row / Townhouse |
| UtilityWater | Municipal Water |
Parking
| Attached Garage | |
| Garage |
Land
| Acreage | No |
| Sewer | Sanitary Sewer |
| SizeDepth | 79 Ft ,7 In |
| SizeFrontage | 19 Ft |
| SizeIrregular | 19 X 79.6 Ft |
| SizeTotalText | 19 X 79.6 Ft |
Rooms
| Level | Type | Length | Width | Dimensions |
|---|---|---|---|---|
| Second Level | Primary Bedroom | 5.54 m | 3.99 m | 5.54 m x 3.99 m |
| Second Level | Bedroom 2 | 4.23 m | 2.73 m | 4.23 m x 2.73 m |
| Second Level | Bedroom 3 | 2.69 m | 3.76 m | 2.69 m x 3.76 m |
| Main Level | Foyer | 5.62 m | 1.25 m | 5.62 m x 1.25 m |
| Main Level | Kitchen | 3.27 m | 3.01 m | 3.27 m x 3.01 m |
| Main Level | Dining Room | 2.27 m | 1.74 m | 2.27 m x 1.74 m |
| Main Level | Living Room | 5.55 m | 3.1 m | 5.55 m x 3.1 m |
https://www.realtor.ca/real-estate/28953734/67-124-parkinson-crescent-orangeville-orangeville
Robert Redford
Salesperson
4711 Yonge St Unit C 10/fl
Toronto, Ontario M2N 6K8

