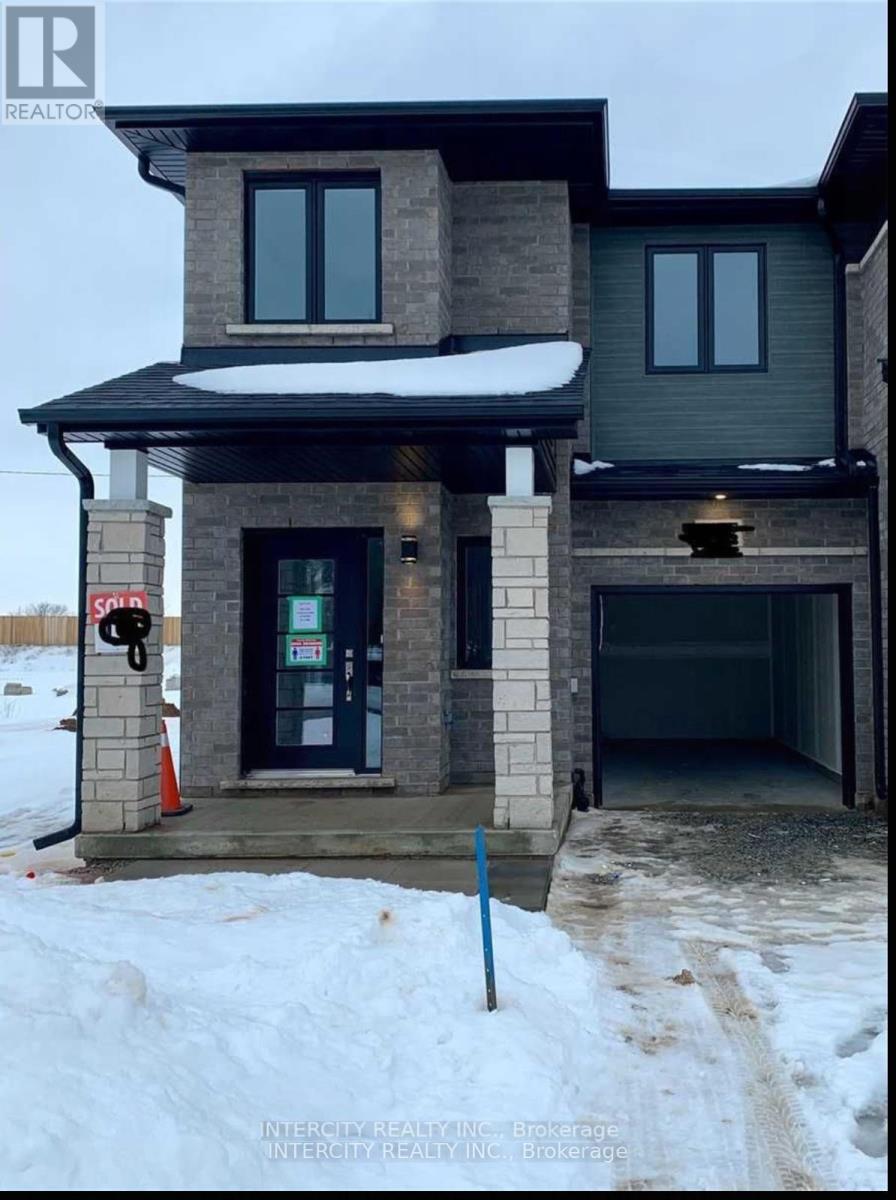6697 Cropp Street Niagara Falls, Ontario L2E 0B7
3 Bedroom
3 Bathroom
1500 - 2000 sqft
Central Air Conditioning
Forced Air
$2,600 Monthly
Beautiful, Well Kept, Corner Townhouse For Lease In The Heart Of Niagara Falls, 3 Bedroom+ Loft And 3 Washroom For 1 Year Lease. Open Concept Living Room, Extended Height Kitchen Cabinets, Private Yard, Cozy Carpet On Main and Second Floor. Long Driveway. Located Minutes to Q.E.W., Clifton Hills and The Falls. Close Proximity to Schools, Shopping Including Walmart and CostCo, Restaurants and Theatre. (id:60365)
Property Details
| MLS® Number | X12345635 |
| Property Type | Single Family |
| Community Name | 212 - Morrison |
| EquipmentType | Water Heater |
| ParkingSpaceTotal | 2 |
| RentalEquipmentType | Water Heater |
Building
| BathroomTotal | 3 |
| BedroomsAboveGround | 3 |
| BedroomsTotal | 3 |
| Age | 0 To 5 Years |
| Appliances | All, Blinds, Dryer, Washer |
| BasementDevelopment | Unfinished |
| BasementType | N/a (unfinished) |
| ConstructionStyleAttachment | Attached |
| CoolingType | Central Air Conditioning |
| ExteriorFinish | Brick Facing |
| FlooringType | Carpeted, Tile, Hardwood |
| FoundationType | Concrete |
| HalfBathTotal | 1 |
| HeatingFuel | Natural Gas |
| HeatingType | Forced Air |
| StoriesTotal | 2 |
| SizeInterior | 1500 - 2000 Sqft |
| Type | Row / Townhouse |
| UtilityWater | Municipal Water |
Parking
| Attached Garage | |
| Garage |
Land
| Acreage | No |
| Sewer | Sanitary Sewer |
Rooms
| Level | Type | Length | Width | Dimensions |
|---|---|---|---|---|
| Second Level | Primary Bedroom | 4.01 m | 4.52 m | 4.01 m x 4.52 m |
| Second Level | Bedroom 2 | 2.79 m | 3.88 m | 2.79 m x 3.88 m |
| Second Level | Bedroom 3 | 2.79 m | 3.43 m | 2.79 m x 3.43 m |
| Second Level | Loft | 2.37 m | 2.99 m | 2.37 m x 2.99 m |
| Main Level | Living Room | 3.15 m | 6.96 m | 3.15 m x 6.96 m |
| Main Level | Kitchen | 2.64 m | 3.55 m | 2.64 m x 3.55 m |
| Main Level | Dining Room | 2.64 m | 3.2 m | 2.64 m x 3.2 m |
https://www.realtor.ca/real-estate/28735822/6697-cropp-street-niagara-falls-morrison-212-morrison
Jatinder Sudan
Broker
Intercity Realty Inc.
3600 Langstaff Rd., Ste14
Vaughan, Ontario L4L 9E7
3600 Langstaff Rd., Ste14
Vaughan, Ontario L4L 9E7


















