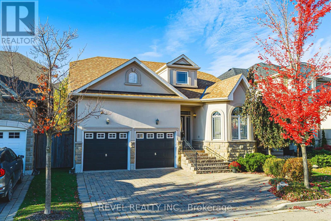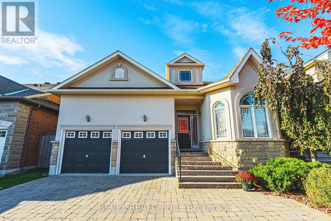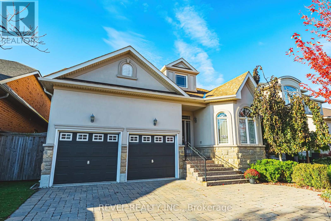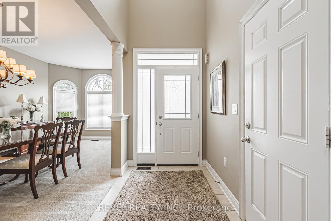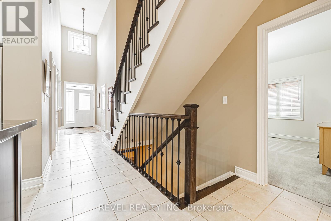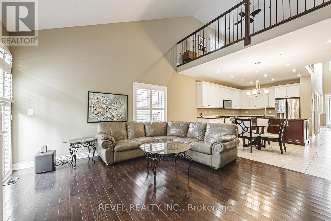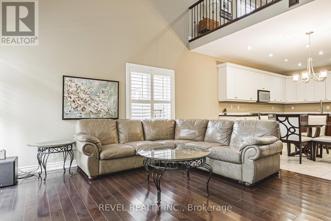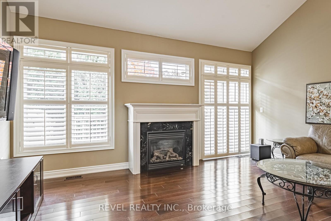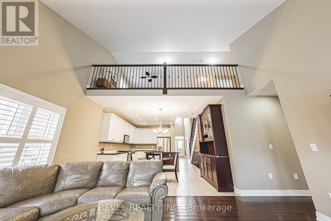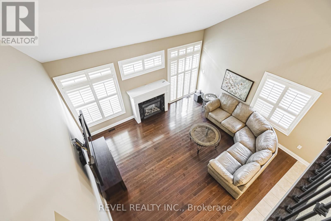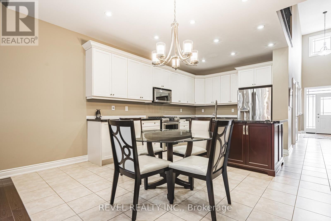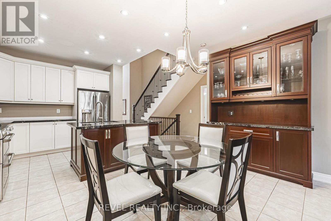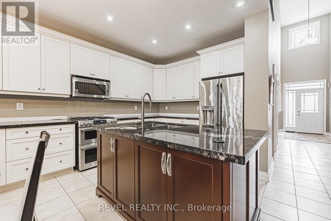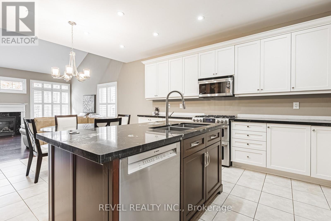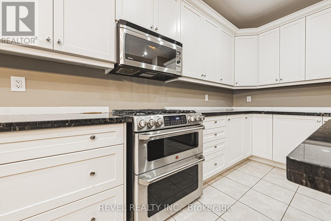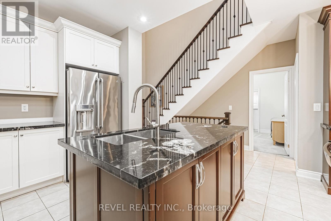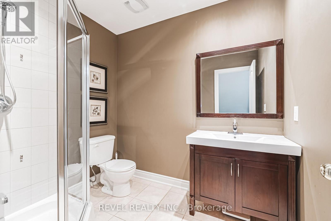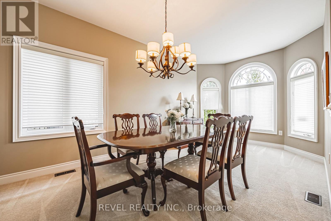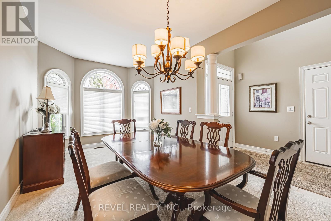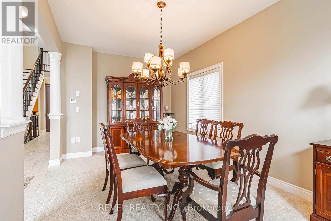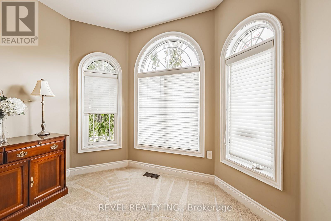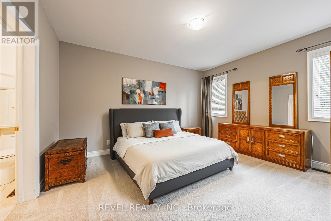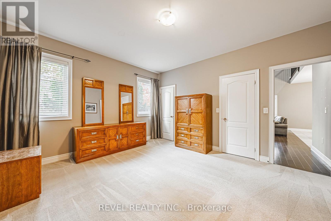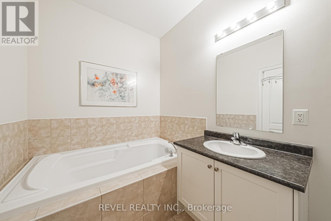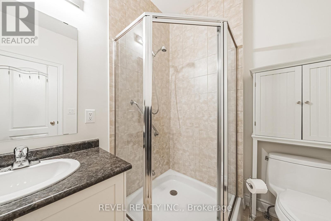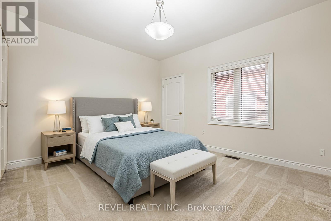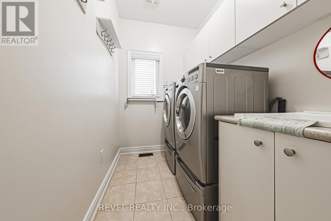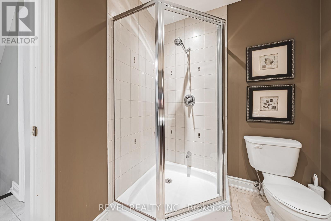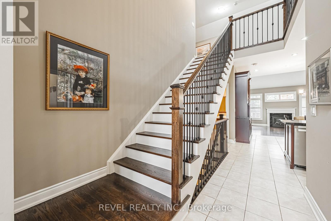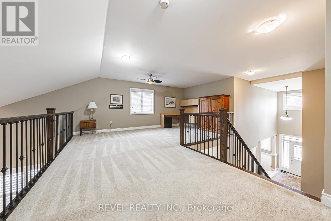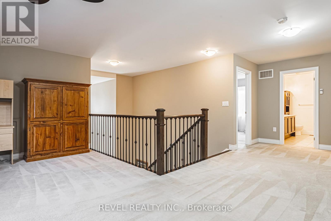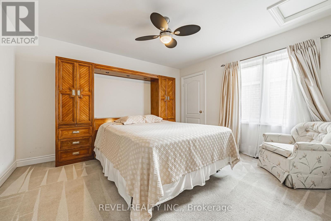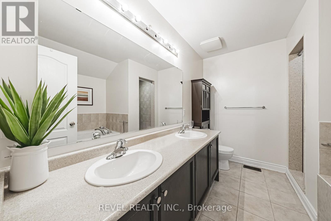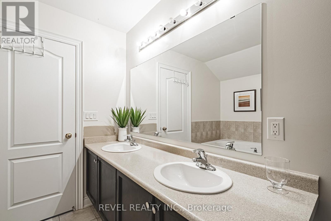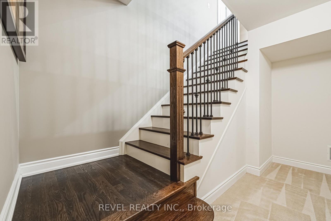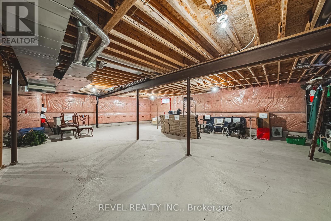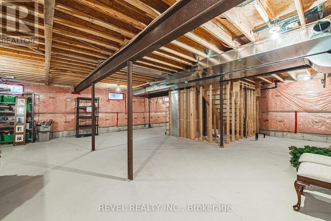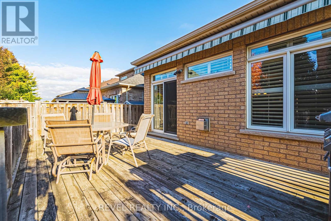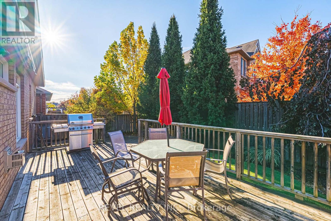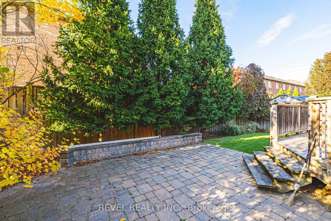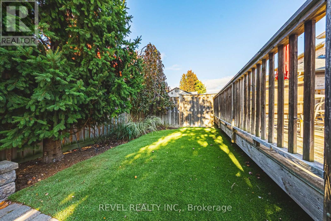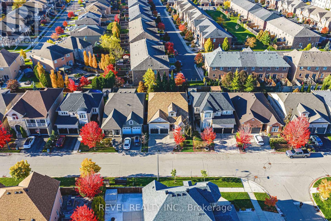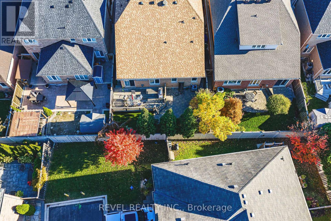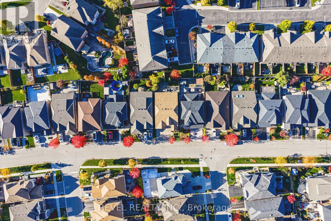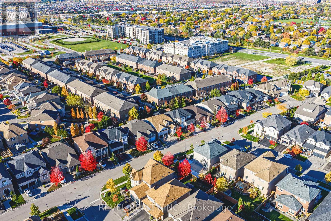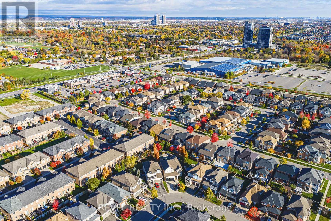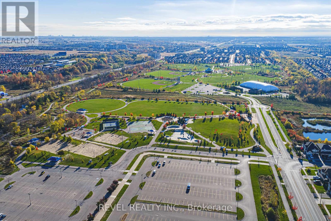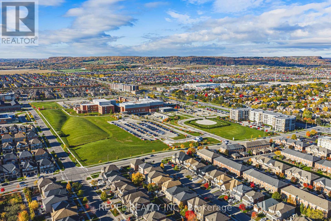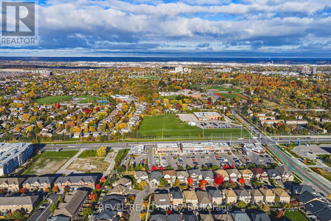664 Serafini Crescent Milton, Ontario L9T 7P3
$1,225,000
Welcome to this beautifully maintained 3-bedroom Coscorp bungaloft in Milton's sought-after Willmott neighbourhood. Located on a low-traffic, family-friendly crescent, this home offers a main floor primary bedroom and approximately 2,499 sq. ft. of above grade living space. Featuring 9-foot ceilings, hardwood floors, and an open-concept layout, the home feels bright and inviting throughout. Great curb appeal, landscaped front and back yards, and a functional floor plan make this property a perfect fit for families or downsizers.The large unfinished basement provides endless potential to create your dream space. Steps to the Milton Sports Centre, tennis club, parks, schools, and trails, this location truly has it all. (id:60365)
Open House
This property has open houses!
2:00 pm
Ends at:4:00 pm
Property Details
| MLS® Number | W12491686 |
| Property Type | Single Family |
| Community Name | 1038 - WI Willmott |
| AmenitiesNearBy | Golf Nearby, Hospital, Park |
| CommunityFeatures | Community Centre |
| EquipmentType | Water Heater |
| Features | Conservation/green Belt |
| ParkingSpaceTotal | 2 |
| RentalEquipmentType | Water Heater |
| Structure | Patio(s) |
Building
| BathroomTotal | 3 |
| BedroomsAboveGround | 3 |
| BedroomsTotal | 3 |
| Age | 16 To 30 Years |
| BasementDevelopment | Unfinished |
| BasementType | N/a (unfinished) |
| ConstructionStyleAttachment | Detached |
| CoolingType | Central Air Conditioning |
| ExteriorFinish | Stucco |
| FoundationType | Concrete |
| HeatingFuel | Natural Gas |
| HeatingType | Forced Air |
| StoriesTotal | 2 |
| SizeInterior | 2000 - 2500 Sqft |
| Type | House |
| UtilityWater | Municipal Water |
Parking
| Attached Garage | |
| Garage |
Land
| Acreage | No |
| LandAmenities | Golf Nearby, Hospital, Park |
| LandscapeFeatures | Landscaped |
| Sewer | Sanitary Sewer |
| SizeDepth | 31 M |
| SizeFrontage | 13.1 M |
| SizeIrregular | 13.1 X 31 M |
| SizeTotalText | 13.1 X 31 M|under 1/2 Acre |
| ZoningDescription | Rmd1 |
Rooms
| Level | Type | Length | Width | Dimensions |
|---|---|---|---|---|
| Second Level | Bedroom 3 | 4.01 m | 3.73 m | 4.01 m x 3.73 m |
| Second Level | Office | 5.79 m | 3.18 m | 5.79 m x 3.18 m |
| Second Level | Loft | 2.86 m | 4.33 m | 2.86 m x 4.33 m |
| Main Level | Dining Room | 6.44 m | 3.11 m | 6.44 m x 3.11 m |
| Main Level | Laundry Room | 3.16 m | 1.72 m | 3.16 m x 1.72 m |
| Main Level | Kitchen | 2.97 m | 4.49 m | 2.97 m x 4.49 m |
| Main Level | Eating Area | 2.98 m | 4.56 m | 2.98 m x 4.56 m |
| Main Level | Living Room | 5.24 m | 4.67 m | 5.24 m x 4.67 m |
| Main Level | Primary Bedroom | 4.67 m | 4.04 m | 4.67 m x 4.04 m |
| Main Level | Bedroom 2 | 4.42 m | 4.01 m | 4.42 m x 4.01 m |
Darren Haydar
Salesperson
42 Main St. S. #8
Campbellville, Ontario L0P 1B0
Ryan Francis Haydar
Salesperson
42 Main St. S. #8
Campbellville, Ontario L0P 1B0

