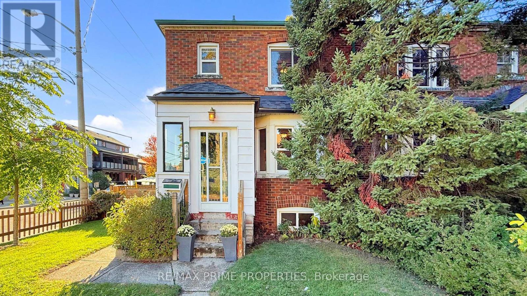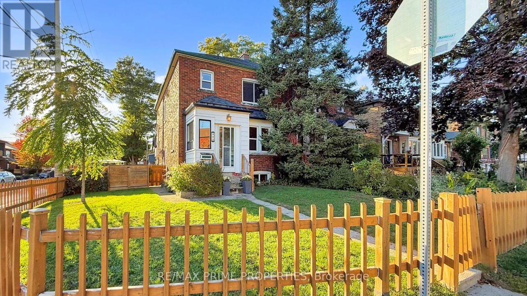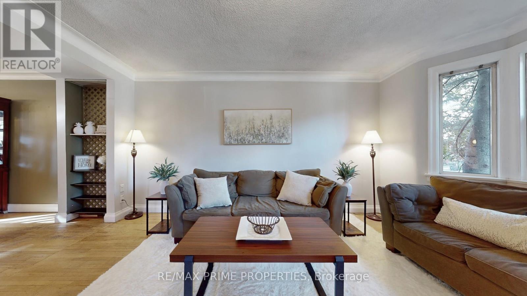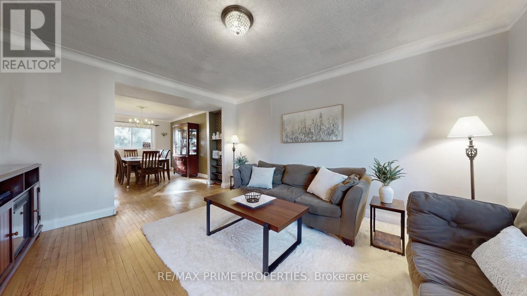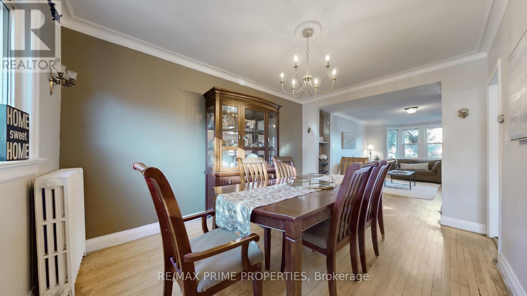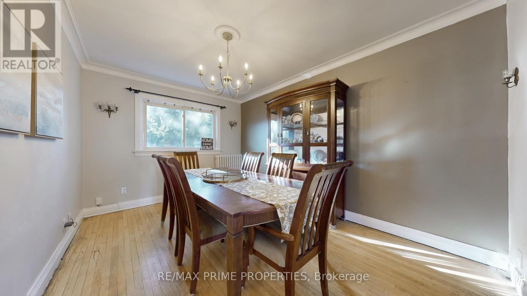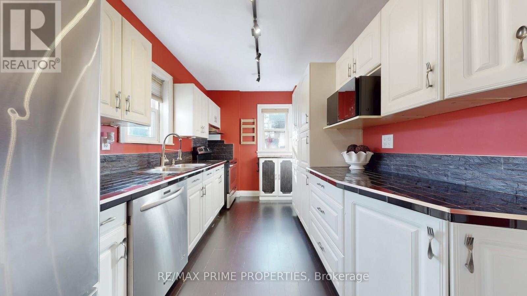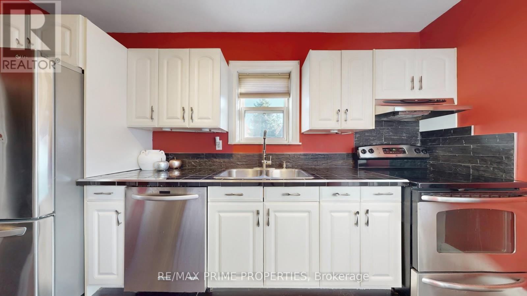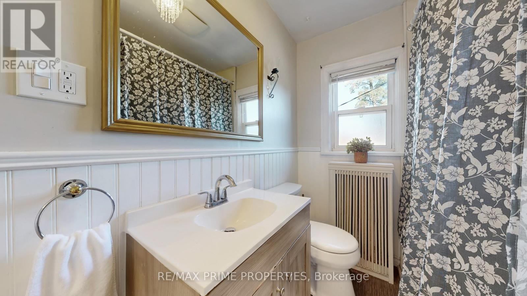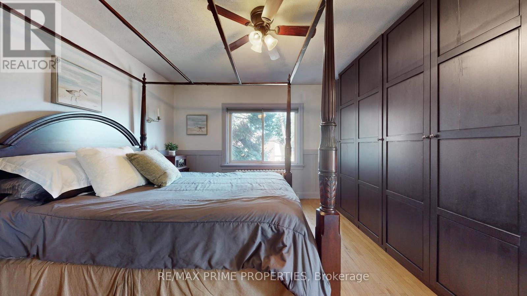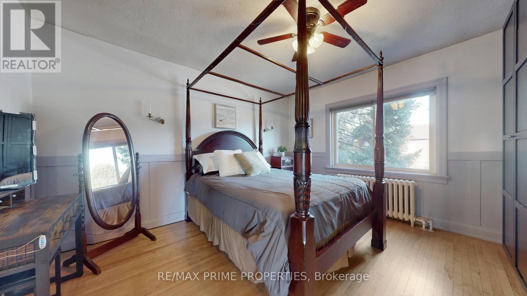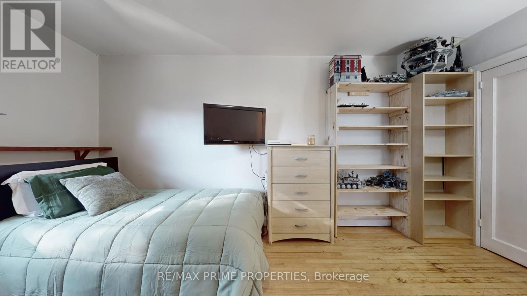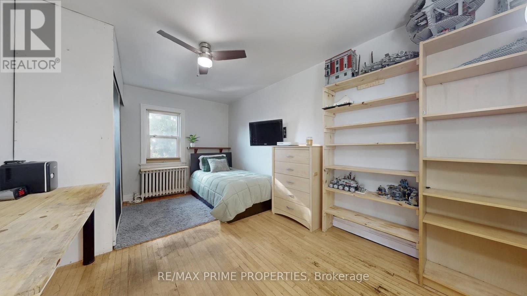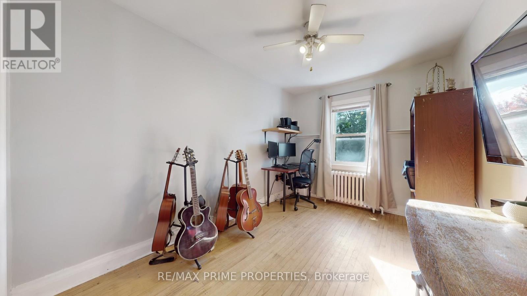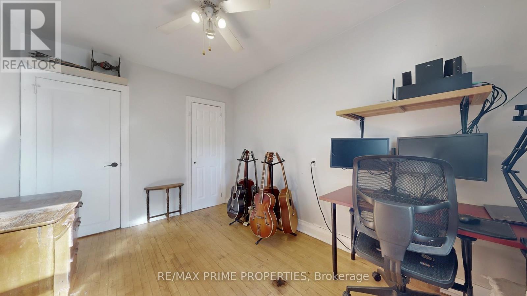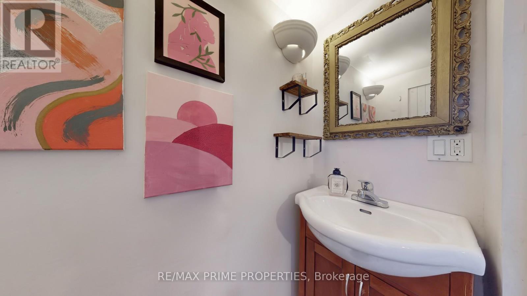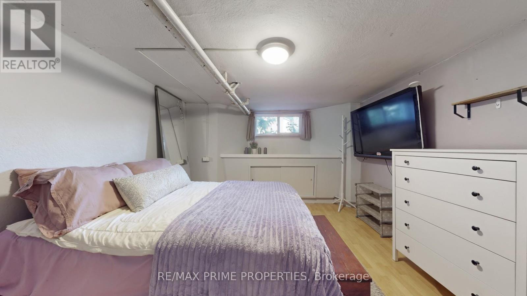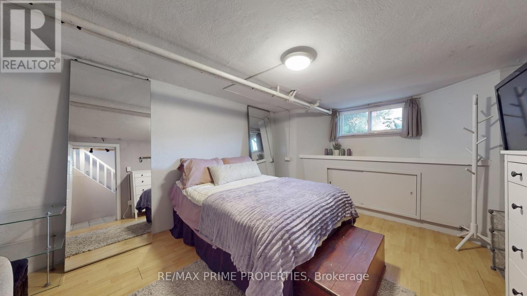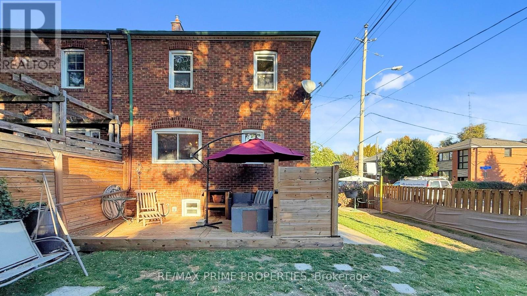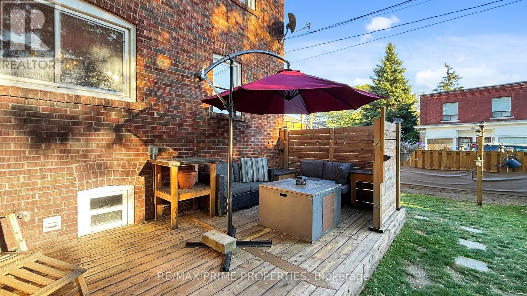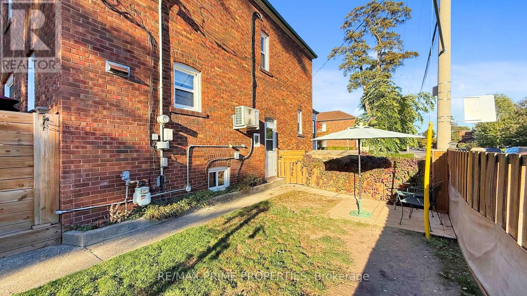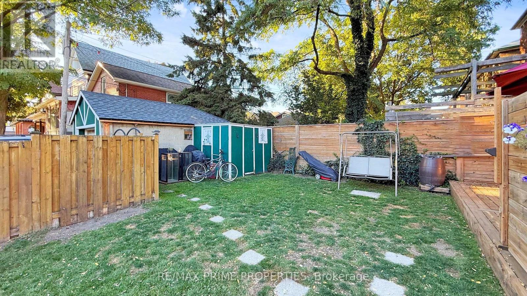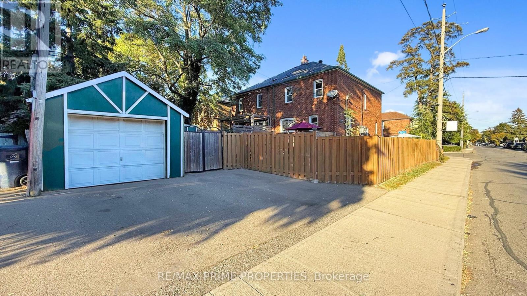664 Durie Street Toronto, Ontario M6S 3H3
$1,399,000
Welcome to this rare and charming corner-lot home nestled in the highly sought-after Bloor West Village/Runnymede neighbourhood. One of the standout features is the three-car parking, an incredible bonus in an area where many homes have little to no parking. The generous corner lot provides multiple outdoor living areas - ideal for entertaining, gardening, or simply enjoying quiet evenings in your private space. With laneway access and potential for a laneway suite (buyer to perform due diligence), there's also opportunity for future expansion or income generation. A side door entrance further adds to this opportunity! Inside this 3+1 semi-detached home, you'll appreciate the bright, open feel and thoughtful updates while retaining its original charm. The additional lower-level bedroom or flex space offers versatility - perfect as a home office, guest suite, or recreation area. Location is everything here. You're just steps to Bloor Street West, offering convenient access to the subway, local transit routes, and all the amenities that make this pocket of Toronto so beloved. Highly rated schools like Runnymede Junior & Senior and Humberside Collegiate are nearby, making it a perfect choice for families. Daily errands are a breeze with grocers, cafes, and boutique shops all within walking distance. The neighbourhood's tree-lined streets, parks, and welcoming community vibe create an ideal balance between urban energy and residential comfort. Whether you're an end user looking for a move-in-ready home with outdoor space, or an investor seeking future potential in one of Toronto's most desirable west-end locations, this property truly stands out. A must-see opportunity where location, lifestyle, and value come together beautifully. (id:60365)
Property Details
| MLS® Number | W12470298 |
| Property Type | Single Family |
| Community Name | Runnymede-Bloor West Village |
| AmenitiesNearBy | Public Transit, Place Of Worship, Park |
| CommunityFeatures | School Bus, Community Centre |
| Features | Carpet Free |
| ParkingSpaceTotal | 3 |
| Structure | Porch, Shed |
Building
| BathroomTotal | 2 |
| BedroomsAboveGround | 3 |
| BedroomsBelowGround | 1 |
| BedroomsTotal | 4 |
| Age | 51 To 99 Years |
| Appliances | Garage Door Opener Remote(s), Water Meter, Dryer, Stove, Washer, Refrigerator |
| BasementDevelopment | Finished |
| BasementFeatures | Separate Entrance |
| BasementType | N/a (finished) |
| ConstructionStyleAttachment | Semi-detached |
| CoolingType | Central Air Conditioning |
| ExteriorFinish | Brick |
| FlooringType | Hardwood, Laminate |
| FoundationType | Poured Concrete |
| HalfBathTotal | 1 |
| HeatingType | Radiant Heat |
| StoriesTotal | 2 |
| SizeInterior | 1100 - 1500 Sqft |
| Type | House |
| UtilityWater | Municipal Water |
Parking
| Detached Garage | |
| Garage |
Land
| Acreage | No |
| FenceType | Fenced Yard |
| LandAmenities | Public Transit, Place Of Worship, Park |
| Sewer | Sanitary Sewer |
| SizeDepth | 102 Ft |
| SizeFrontage | 24 Ft ,3 In |
| SizeIrregular | 24.3 X 102 Ft |
| SizeTotalText | 24.3 X 102 Ft |
Rooms
| Level | Type | Length | Width | Dimensions |
|---|---|---|---|---|
| Second Level | Primary Bedroom | 4.24 m | 3.99 m | 4.24 m x 3.99 m |
| Second Level | Bedroom 2 | 5.11 m | 3.18 m | 5.11 m x 3.18 m |
| Second Level | Bedroom 3 | 4.04 m | 2.69 m | 4.04 m x 2.69 m |
| Second Level | Bathroom | 2.54 m | 1.91 m | 2.54 m x 1.91 m |
| Basement | Bedroom | 4.95 m | 3.45 m | 4.95 m x 3.45 m |
| Basement | Laundry Room | 5.54 m | 2.54 m | 5.54 m x 2.54 m |
| Basement | Utility Room | 4.04 m | 3.18 m | 4.04 m x 3.18 m |
| Ground Level | Living Room | 5.28 m | 3.99 m | 5.28 m x 3.99 m |
| Ground Level | Dining Room | 4.55 m | 3.25 m | 4.55 m x 3.25 m |
| Ground Level | Kitchen | 4.29 m | 2.72 m | 4.29 m x 2.72 m |
Utilities
| Cable | Installed |
| Electricity | Installed |
| Sewer | Installed |
Kara Daniels
Salesperson
72 Copper Creek Dr #101b
Markham, Ontario L6B 0P2
Jaime Krause
Salesperson
72 Copper Creek Dr #101b
Markham, Ontario L6B 0P2

