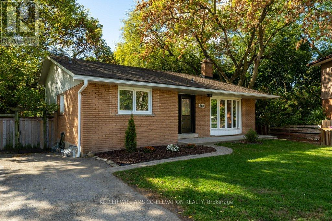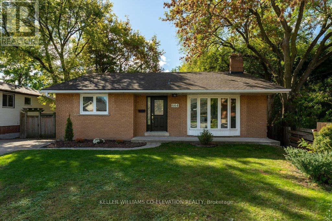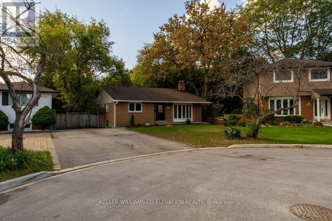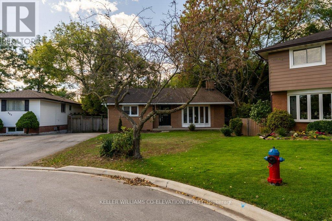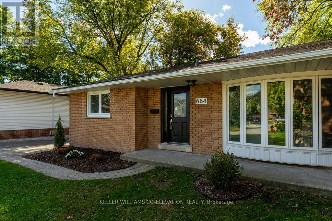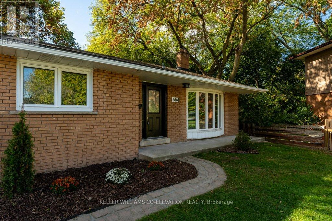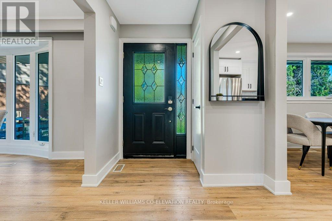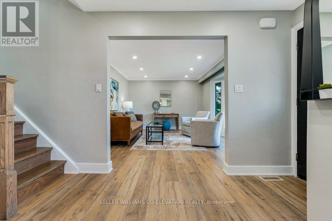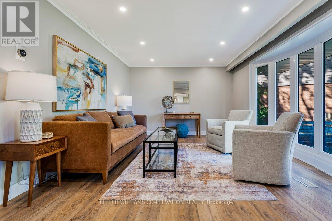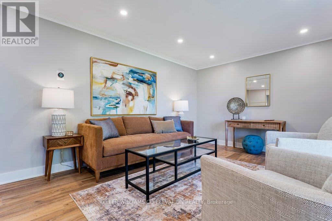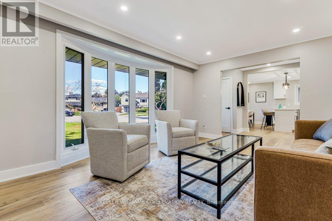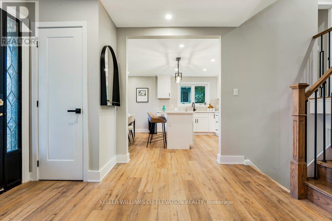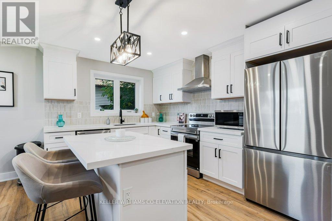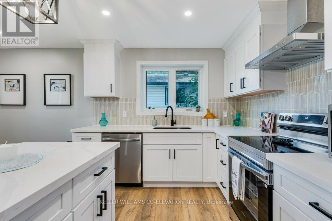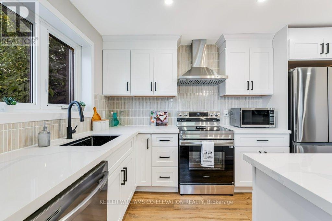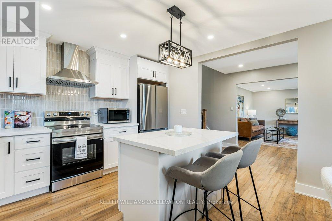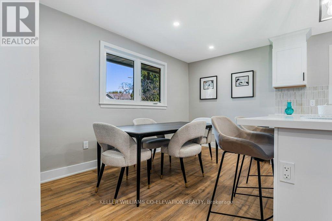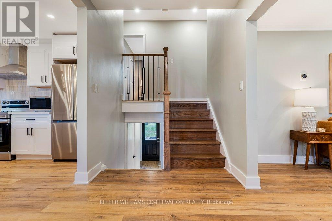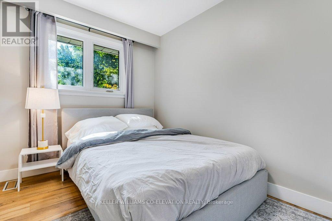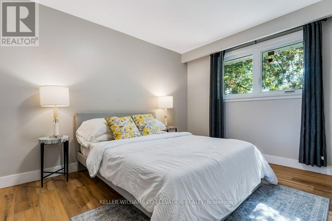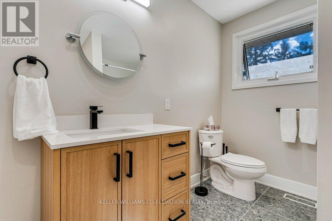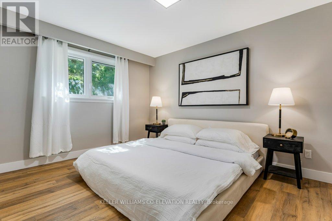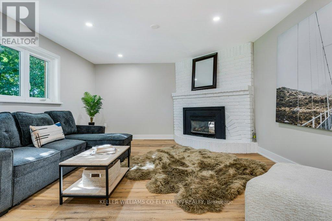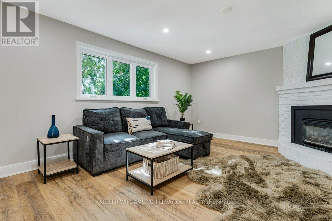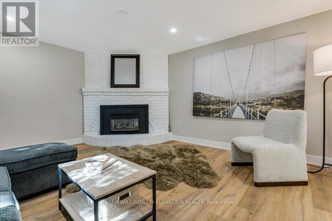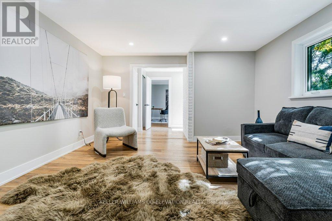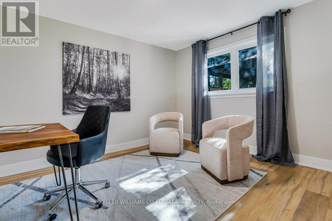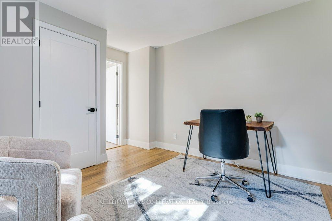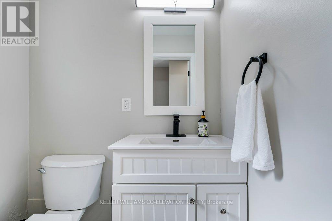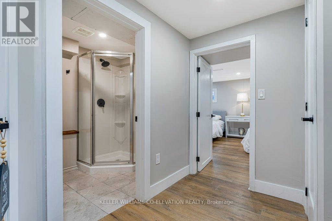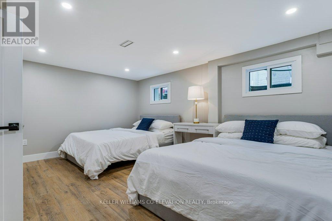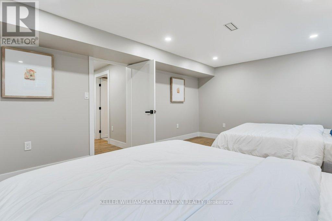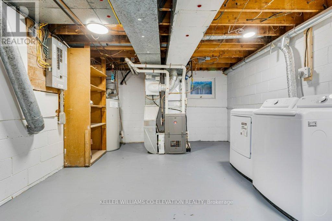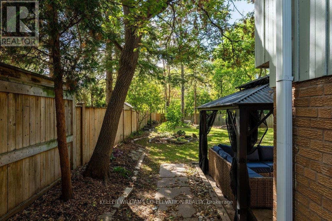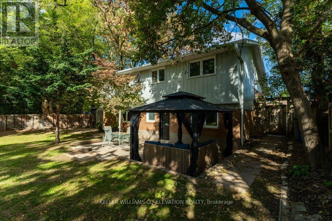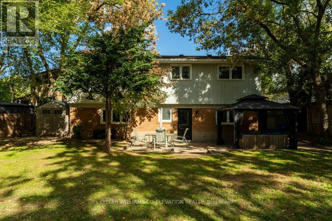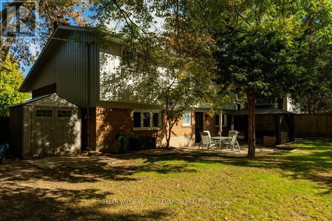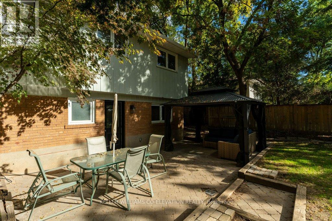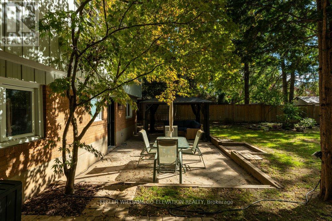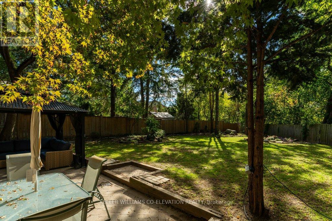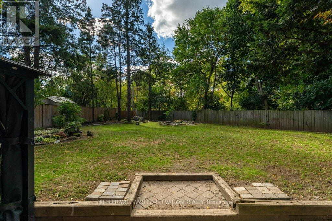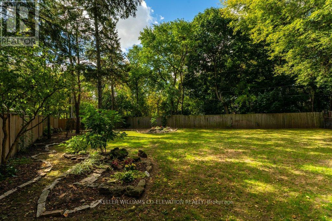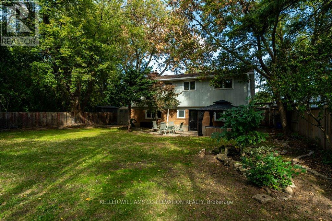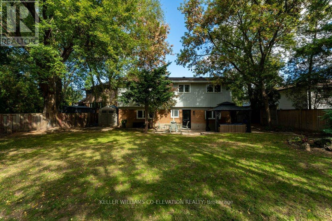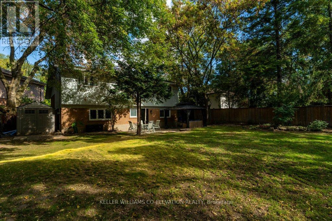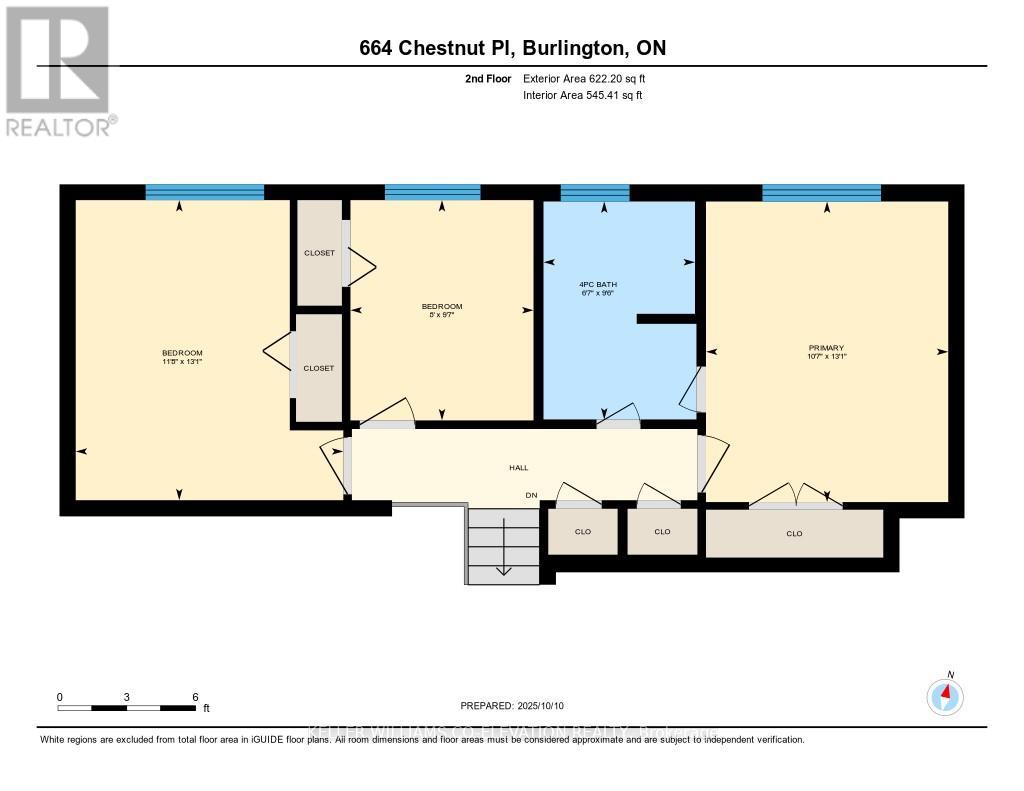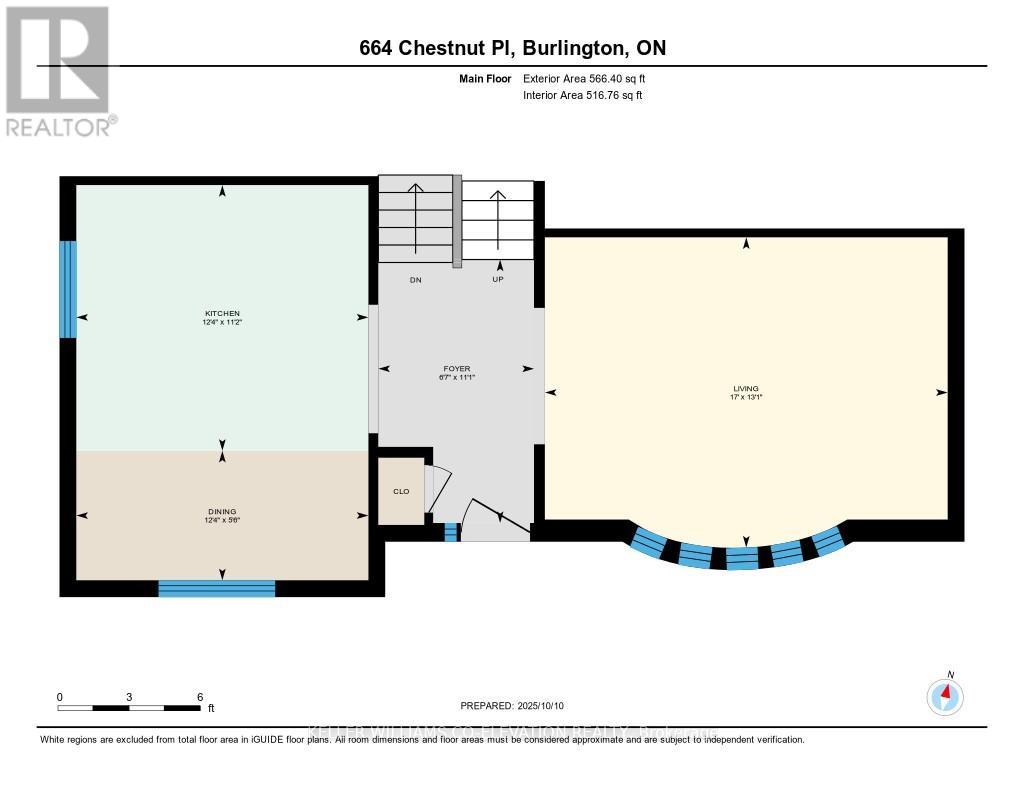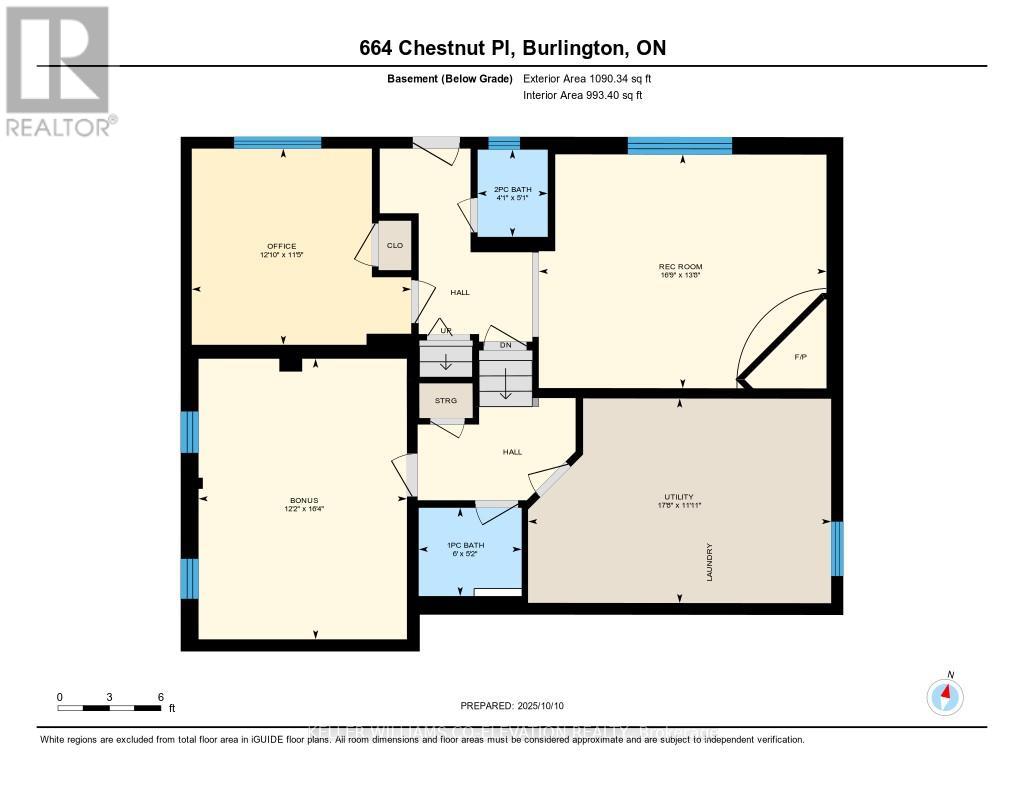664 Chestnut Place Burlington, Ontario L7N 3E8
$999,900
The Ultimate Burlington Oasis - Creekside Court Living! Fully Renovated Backsplit on a Massive Pie-Shaped Lot. Discover unparalleled tranquility and space at this exceptional, fully renovated backsplit tucked away on a highly coveted, private court. This is not just a homeits a private sanctuary. The property boasts an extra-large, pie-shaped lot, offering unmatched privacy and an incredible expansive backyard that backs onto the serene Tuck Creek. Imagine summer nights and quiet mornings with nature as your backdrop. This expansive lot is perfect for entertaining, play, and peaceful relaxation. Inside, you'll find a home bathed in natural light, meticulously updated with high-end, modern designer finishes throughout. The renovation is complete just move in and enjoy the bright, airy spaces. Location can't be beat! You're steps from the Centennial Bike Path, minutes from Burlington Centre and many other plazas, good school catchments, and you have quick access to the QEW and Appleby or Burlington Go Stations are close by. The lake and vibrant downtown Burlington are just a short drive away. This is your chance to own a private, creekside oasis with a dream yard in one of Burlingtons most sought-after pockets. (id:60365)
Open House
This property has open houses!
2:00 pm
Ends at:4:00 pm
2:00 pm
Ends at:4:00 pm
Property Details
| MLS® Number | W12456106 |
| Property Type | Single Family |
| Community Name | Roseland |
| EquipmentType | Water Heater |
| ParkingSpaceTotal | 2 |
| RentalEquipmentType | Water Heater |
Building
| BathroomTotal | 3 |
| BedroomsAboveGround | 4 |
| BedroomsBelowGround | 1 |
| BedroomsTotal | 5 |
| Age | 51 To 99 Years |
| Appliances | Dishwasher, Dryer, Microwave, Hood Fan, Stove, Washer, Refrigerator |
| BasementDevelopment | Finished |
| BasementType | Full (finished) |
| ConstructionStyleAttachment | Detached |
| ConstructionStyleSplitLevel | Backsplit |
| ExteriorFinish | Aluminum Siding, Brick |
| FireplacePresent | Yes |
| FireplaceTotal | 1 |
| FoundationType | Block |
| HalfBathTotal | 2 |
| HeatingFuel | Natural Gas |
| HeatingType | Forced Air |
| SizeInterior | 1100 - 1500 Sqft |
| Type | House |
| UtilityWater | Municipal Water |
Parking
| No Garage |
Land
| Acreage | No |
| Sewer | Sanitary Sewer |
| SizeDepth | 108 Ft ,2 In |
| SizeFrontage | 43 Ft ,8 In |
| SizeIrregular | 43.7 X 108.2 Ft |
| SizeTotalText | 43.7 X 108.2 Ft |
| ZoningDescription | 02, R3.4 |
Rooms
| Level | Type | Length | Width | Dimensions |
|---|---|---|---|---|
| Second Level | Primary Bedroom | 3.22 m | 3.99 m | 3.22 m x 3.99 m |
| Second Level | Bedroom | 2.43 m | 2.93 m | 2.43 m x 2.93 m |
| Second Level | Bedroom | 3.56 m | 3.99 m | 3.56 m x 3.99 m |
| Lower Level | Bedroom | 3.7 m | 4.99 m | 3.7 m x 4.99 m |
| Lower Level | Utility Room | 5.39 m | 3.63 m | 5.39 m x 3.63 m |
| Main Level | Living Room | 3.99 m | 5.18 m | 3.99 m x 5.18 m |
| Main Level | Kitchen | 3.41 m | 3.75 m | 3.41 m x 3.75 m |
| Main Level | Dining Room | 3.75 m | 1.66 m | 3.75 m x 1.66 m |
| Ground Level | Bedroom | 3.9 m | 3.49 m | 3.9 m x 3.49 m |
| Ground Level | Recreational, Games Room | 5.11 m | 4.15 m | 5.11 m x 4.15 m |
https://www.realtor.ca/real-estate/28976182/664-chestnut-place-burlington-roseland-roseland
Juan Jose Gutierrez Pineda
Salesperson
2100 Bloor St W #7b
Toronto, Ontario M6S 1M7

