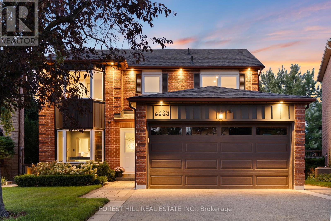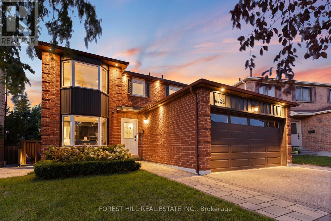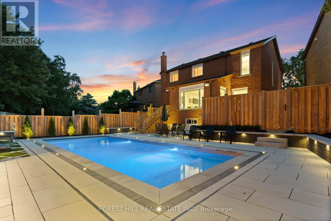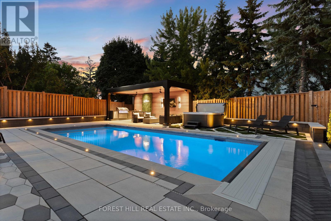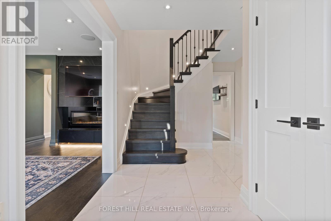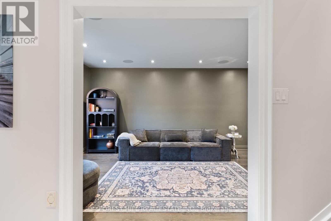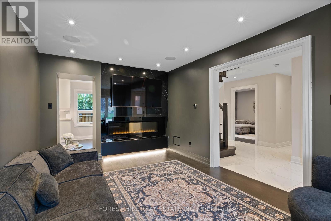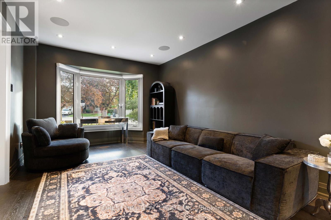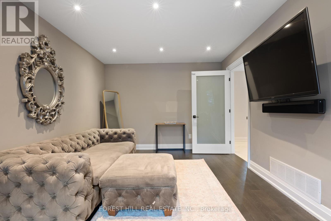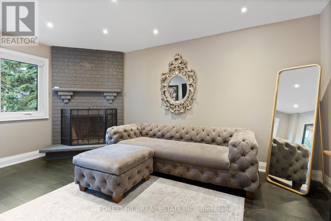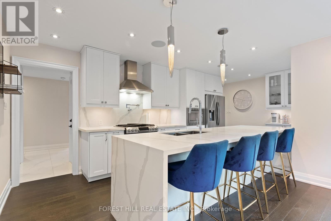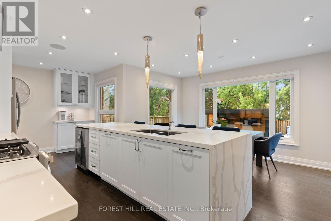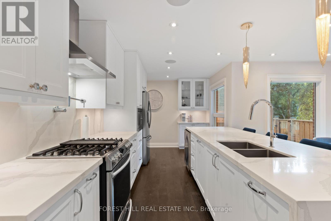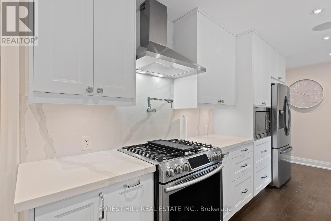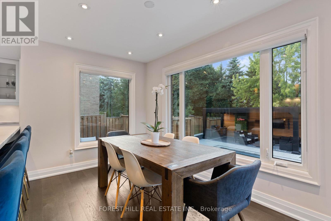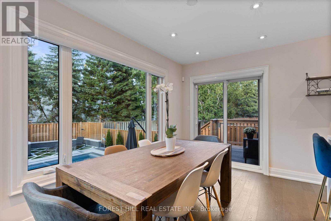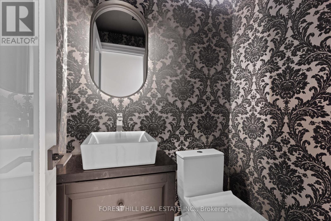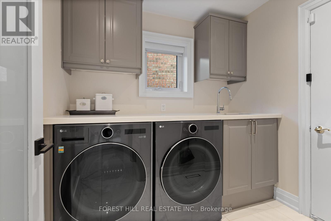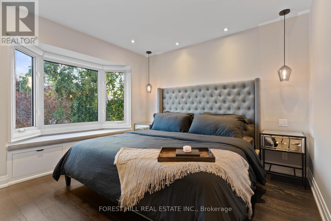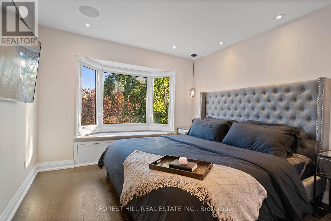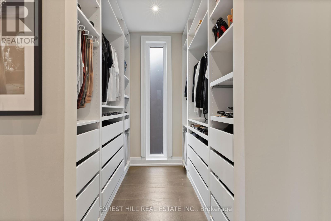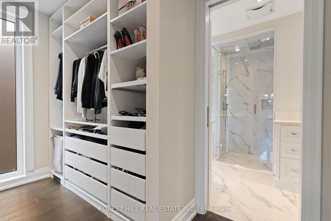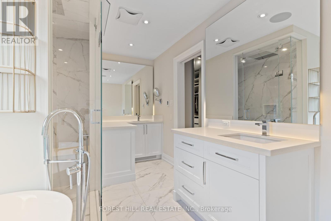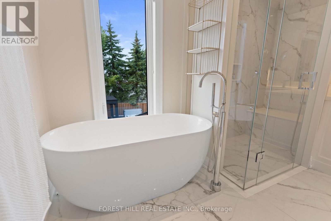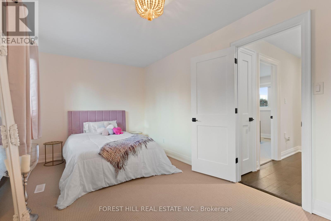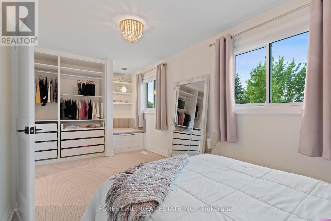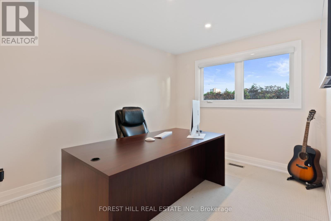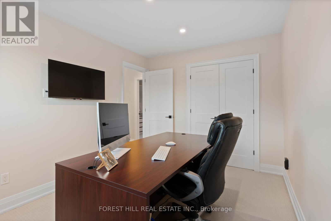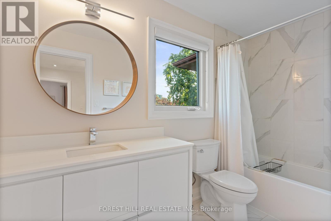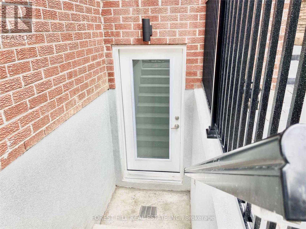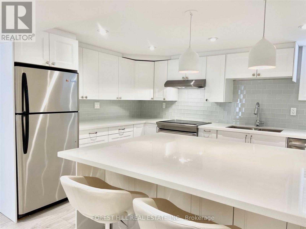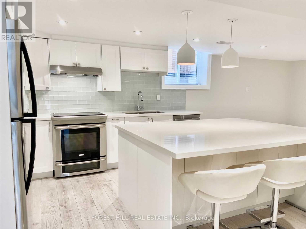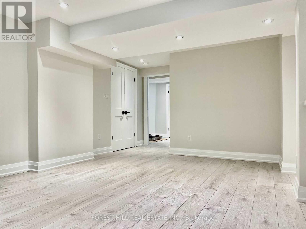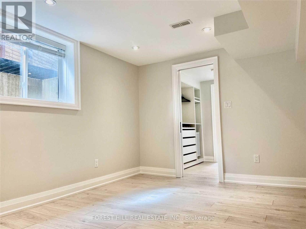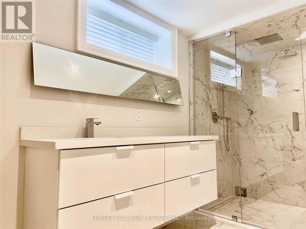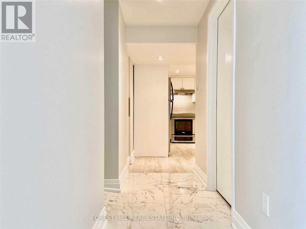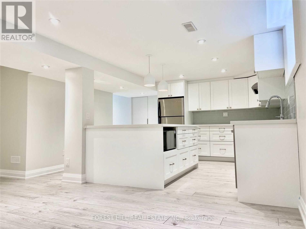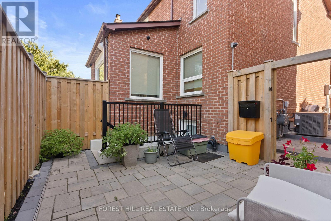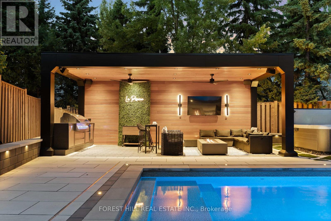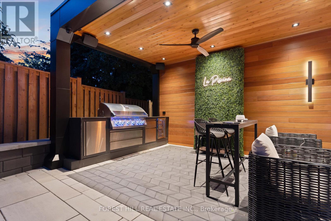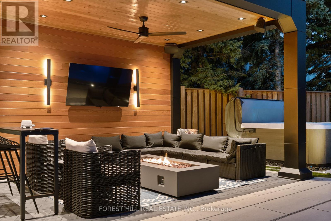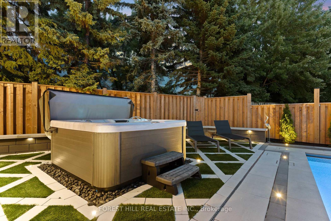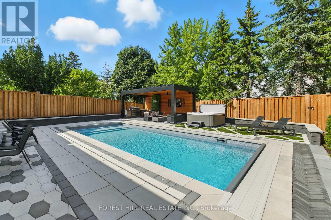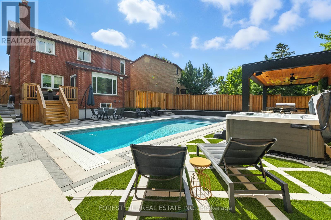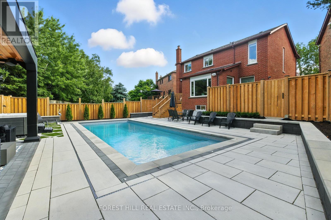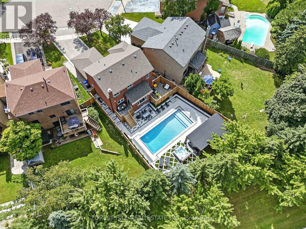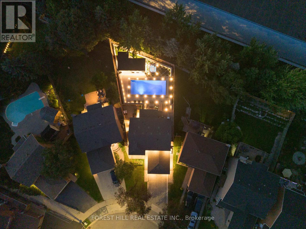6633 Eastridge Road Mississauga, Ontario L5N 4L8
$1,759,000
Step into your own private resort. This extraordinary residence redefines luxury living with a backyard designed for unforgettable moments. The pristine 15x35 ft heated pool with automated cover shimmers just beyond the kitchen windows, creating a seamless indoor outdoor connection that makes every day feel like a getaway. A custom cedar gazebo, lush landscaping, integrated Sonos speakers, and a top-of-the-line Napoleon grill transform entertaining into an experience.Inside, the elegance continues with a chefs kitchen and a spa-inspired primary suite, offering both style and comfort. A thoughtfully designed legal basement suite provides flexibility ideal for extended family or generating rental income.State-of-the-art mechanical systems, smart security, and premium finishes ensure peace of mind. What truly sets this home apart is the rare combination of resort-style amenities and meticulous craftsmanship. Offering unmatched lifestyle and exceptional value, this is a property that must be seen to be appreciated. (id:60365)
Property Details
| MLS® Number | W12382342 |
| Property Type | Single Family |
| Community Name | Meadowvale |
| AmenitiesNearBy | Park, Schools, Public Transit |
| Features | Gazebo, Sump Pump |
| ParkingSpaceTotal | 4 |
| PoolType | Inground Pool |
Building
| BathroomTotal | 4 |
| BedroomsAboveGround | 3 |
| BedroomsBelowGround | 1 |
| BedroomsTotal | 4 |
| Amenities | Fireplace(s) |
| Appliances | Barbeque, Hot Tub, Dishwasher, Dryer, Garage Door Opener, Microwave, Stove, Washer, Window Coverings, Refrigerator |
| BasementFeatures | Apartment In Basement, Separate Entrance |
| BasementType | N/a, N/a |
| ConstructionStyleAttachment | Detached |
| CoolingType | Central Air Conditioning |
| ExteriorFinish | Brick |
| FireplacePresent | Yes |
| FireplaceTotal | 3 |
| FlooringType | Hardwood |
| FoundationType | Concrete |
| HalfBathTotal | 1 |
| HeatingFuel | Natural Gas |
| HeatingType | Forced Air |
| StoriesTotal | 2 |
| SizeInterior | 1500 - 2000 Sqft |
| Type | House |
| UtilityWater | Municipal Water |
Parking
| Attached Garage | |
| Garage |
Land
| Acreage | No |
| FenceType | Fenced Yard |
| LandAmenities | Park, Schools, Public Transit |
| LandscapeFeatures | Landscaped |
| Sewer | Sanitary Sewer |
| SizeDepth | 133 Ft ,7 In |
| SizeFrontage | 36 Ft ,1 In |
| SizeIrregular | 36.1 X 133.6 Ft |
| SizeTotalText | 36.1 X 133.6 Ft |
Rooms
| Level | Type | Length | Width | Dimensions |
|---|---|---|---|---|
| Second Level | Primary Bedroom | 3.59 m | 3.26 m | 3.59 m x 3.26 m |
| Second Level | Bedroom 2 | 3.79 m | 2.83 m | 3.79 m x 2.83 m |
| Second Level | Bedroom 3 | 4.65 m | 2.684 m | 4.65 m x 2.684 m |
| Basement | Bedroom | 4.35 m | 2.79 m | 4.35 m x 2.79 m |
| Basement | Kitchen | 4.28 m | 3.35 m | 4.28 m x 3.35 m |
| Basement | Living Room | 4.09 m | 3.5 m | 4.09 m x 3.5 m |
| Main Level | Living Room | 4.78 m | 3.21 m | 4.78 m x 3.21 m |
| Main Level | Family Room | 4.08 m | 3.27 m | 4.08 m x 3.27 m |
| Main Level | Kitchen | 6.21 m | 2.69 m | 6.21 m x 2.69 m |
| Main Level | Dining Room | 4.04 m | 2.42 m | 4.04 m x 2.42 m |
https://www.realtor.ca/real-estate/28816720/6633-eastridge-road-mississauga-meadowvale-meadowvale
Sahil Jaggi
Broker
441 Spadina Road
Toronto, Ontario M5P 2W3

