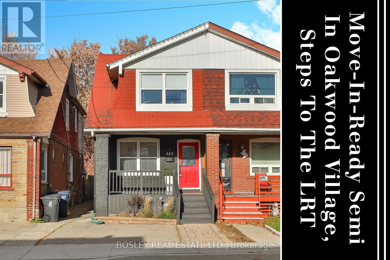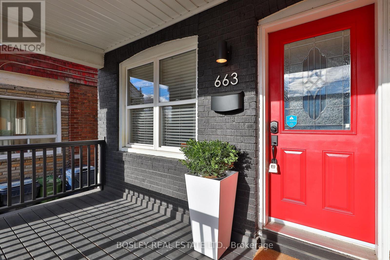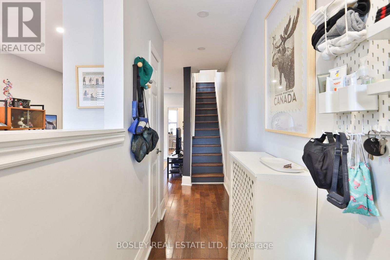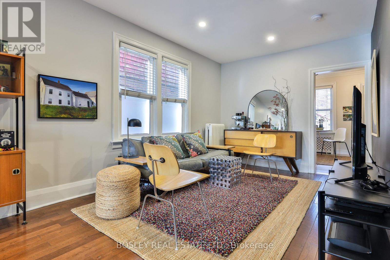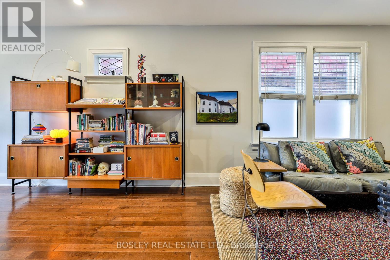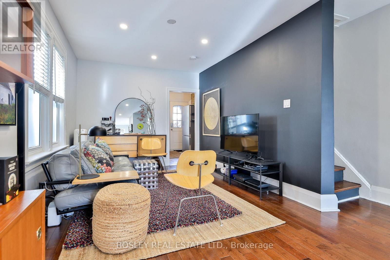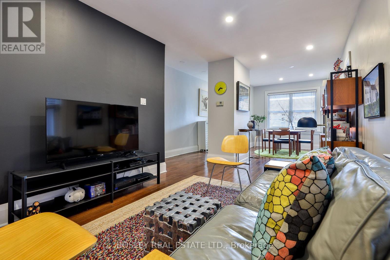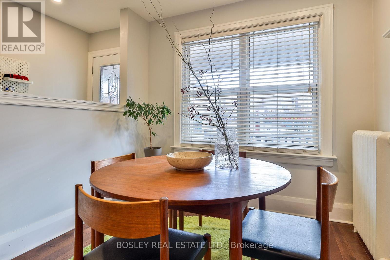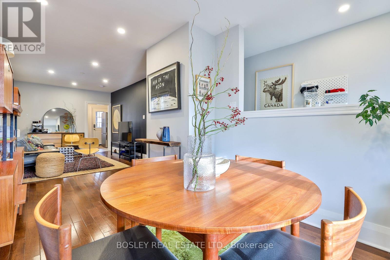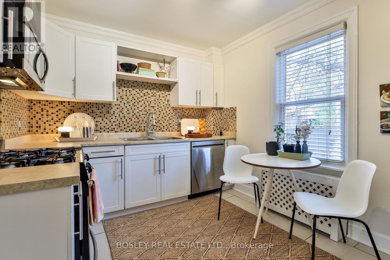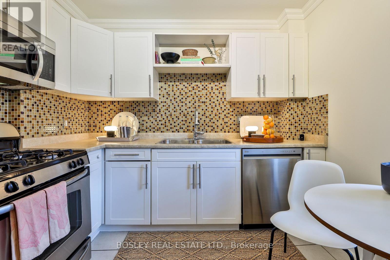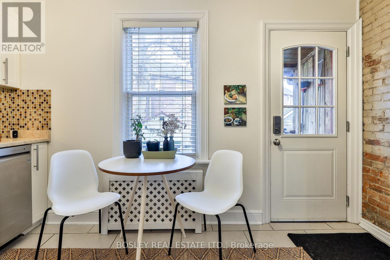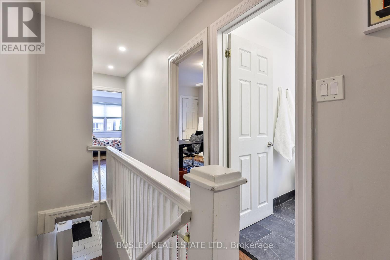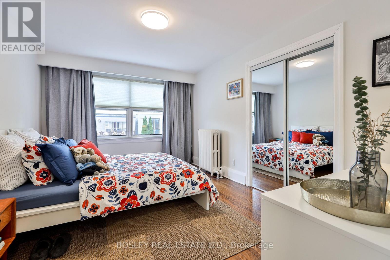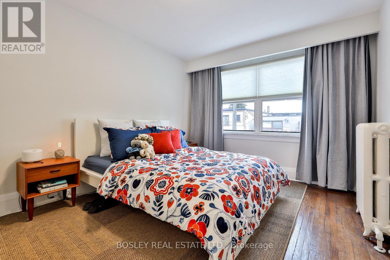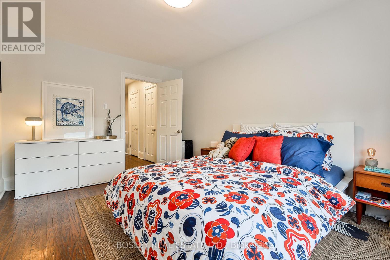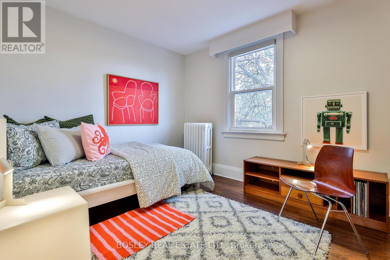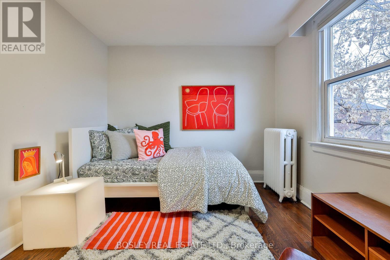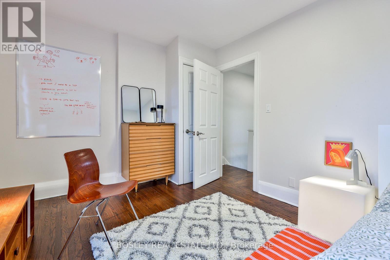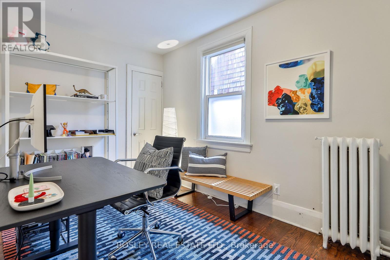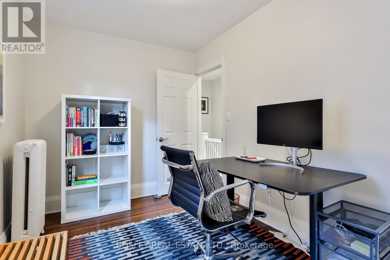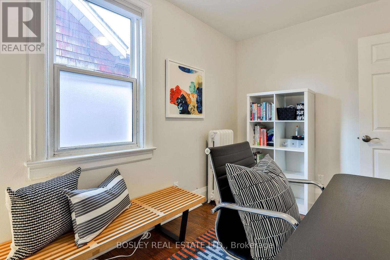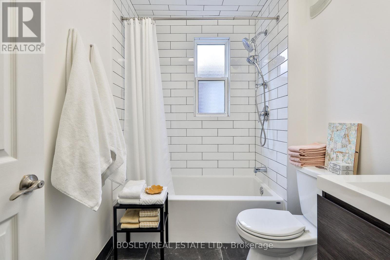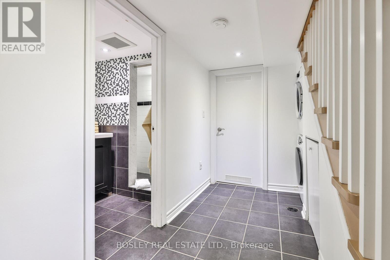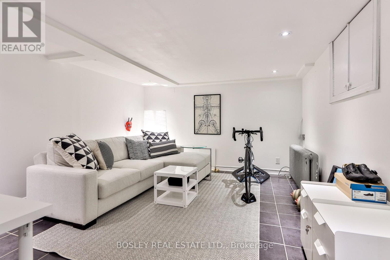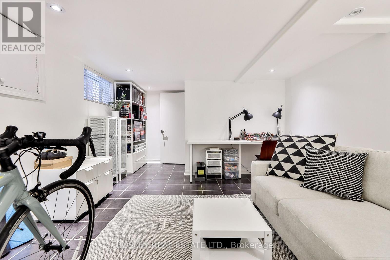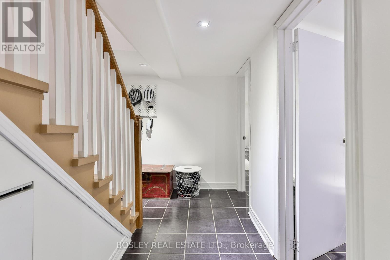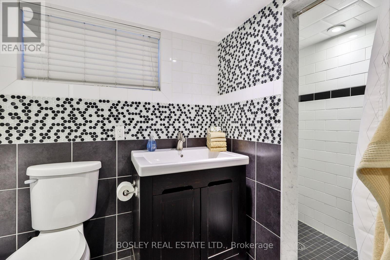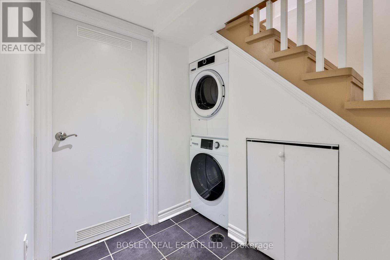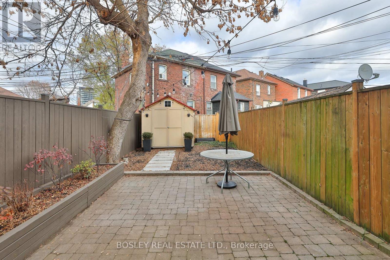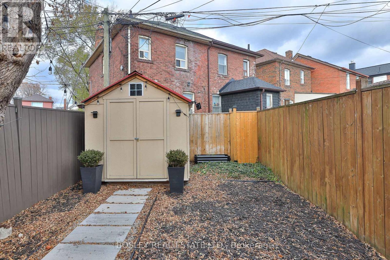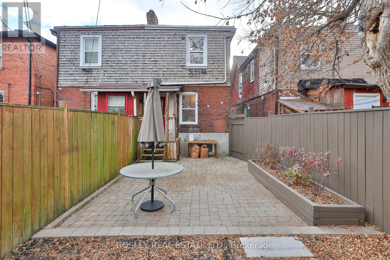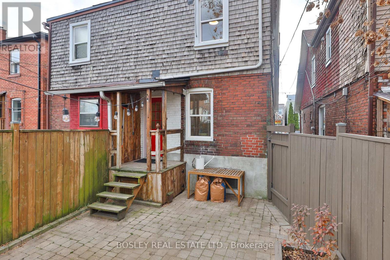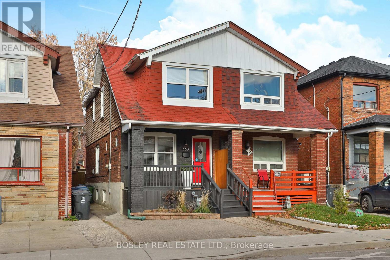663 Vaughan Road Toronto, Ontario M6E 2Y4
$799,000
***V Is For Vibrant On Vaughan!***Handsomely Situated In Oakwood Village, 4 Blocks South Of Eglinton Avenue & An 8 Minute Stroll To The Oakwood LRT, This Heart-Grabbing Residence Is An Amazing Move-In Ready Value Proposition!***Just A Hop, Skip & A Jump To Shopping, Transit, Daycare/Schools + Fairbank Memorial Park & Community Centre, This Spacious Renovated 3+1 Bed 2 Bath Semi With Superbly Finished Lower-Level Boasts Comfort, Convenience & Curb Appeal***Bonus Fully-Fenced Garden With Sun-Drenched Patio And Garden Shed***We Adore! Pre-List Inspection Report Available Upon Request*** (id:60365)
Property Details
| MLS® Number | C12559914 |
| Property Type | Single Family |
| Community Name | Oakwood Village |
| EquipmentType | Water Heater |
| Features | Carpet Free |
| RentalEquipmentType | Water Heater |
Building
| BathroomTotal | 2 |
| BedroomsAboveGround | 3 |
| BedroomsBelowGround | 1 |
| BedroomsTotal | 4 |
| Age | 51 To 99 Years |
| BasementDevelopment | Finished |
| BasementType | N/a (finished) |
| ConstructionStyleAttachment | Semi-detached |
| CoolingType | None |
| ExteriorFinish | Brick |
| FlooringType | Tile, Hardwood, Concrete |
| FoundationType | Unknown |
| HeatingFuel | Natural Gas |
| HeatingType | Radiant Heat |
| StoriesTotal | 2 |
| SizeInterior | 1100 - 1500 Sqft |
| Type | House |
| UtilityWater | Municipal Water |
Parking
| No Garage |
Land
| Acreage | No |
| Sewer | Sanitary Sewer |
| SizeDepth | 110 Ft |
| SizeFrontage | 17 Ft ,6 In |
| SizeIrregular | 17.5 X 110 Ft |
| SizeTotalText | 17.5 X 110 Ft |
Rooms
| Level | Type | Length | Width | Dimensions |
|---|---|---|---|---|
| Second Level | Primary Bedroom | 4.32 m | 3.2 m | 4.32 m x 3.2 m |
| Second Level | Bedroom 2 | 3.98 m | 3.02 m | 3.98 m x 3.02 m |
| Second Level | Bedroom 3 | 3.73 m | 2.39 m | 3.73 m x 2.39 m |
| Lower Level | Family Room | 5.65 m | 3.96 m | 5.65 m x 3.96 m |
| Lower Level | Utility Room | 3.73 m | 2.92 m | 3.73 m x 2.92 m |
| Main Level | Foyer | 3.68 m | 1.1 m | 3.68 m x 1.1 m |
| Main Level | Living Room | 5.01 m | 3.94 m | 5.01 m x 3.94 m |
| Main Level | Dining Room | 3.71 m | 2.7 m | 3.71 m x 2.7 m |
| Main Level | Kitchen | 3.92 m | 2.91 m | 3.92 m x 2.91 m |
https://www.realtor.ca/real-estate/29119486/663-vaughan-road-toronto-oakwood-village-oakwood-village
James Ormston
Salesperson
1108 Queen Street West
Toronto, Ontario M6J 1H9
Steven J. Fudge
Salesperson
103 Vanderhoof Avenue
Toronto, Ontario M4G 2H5

