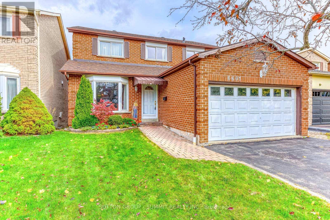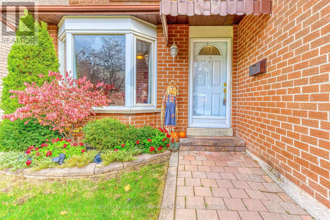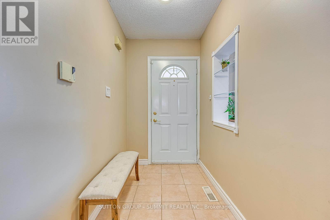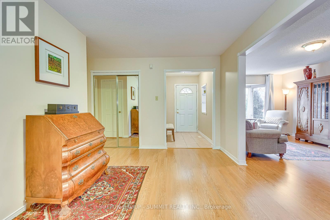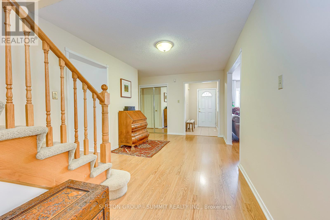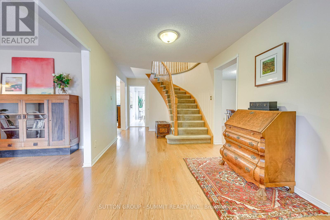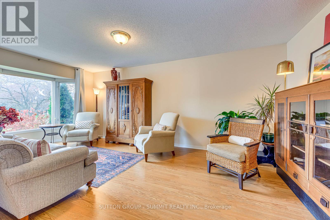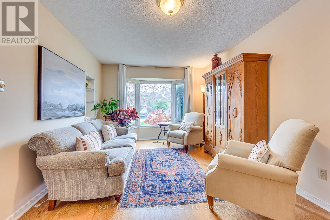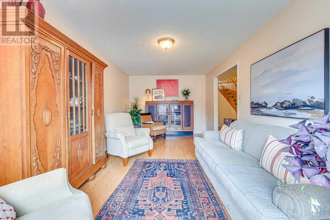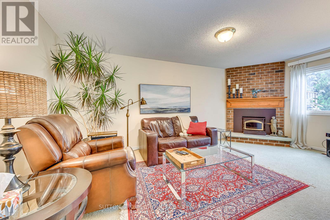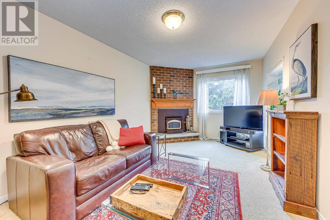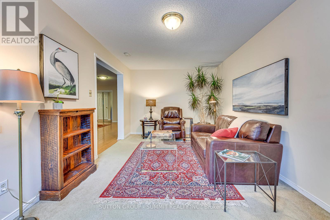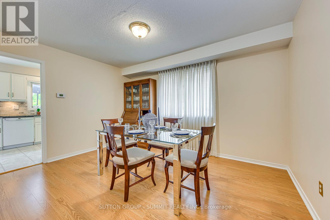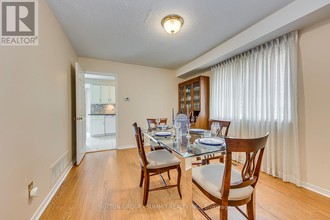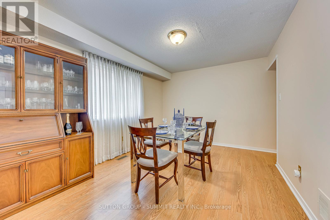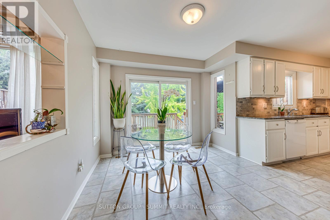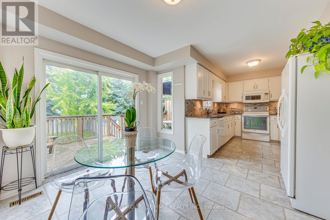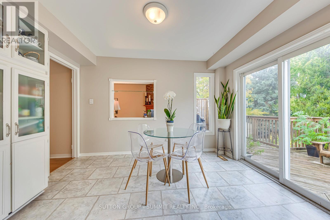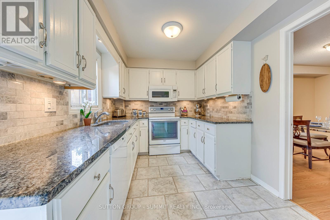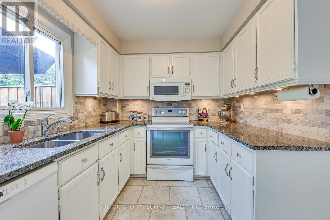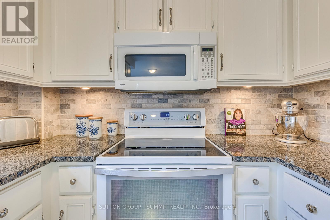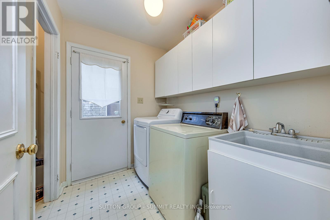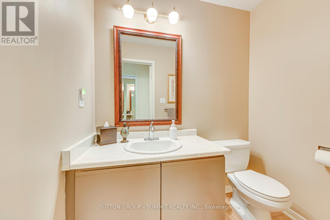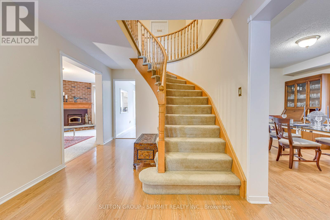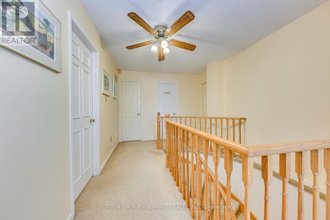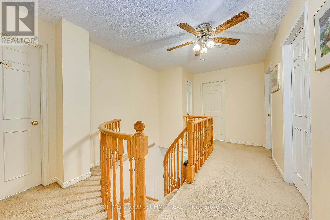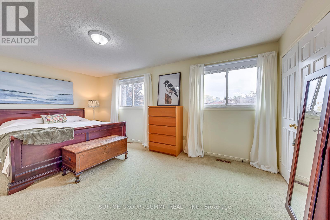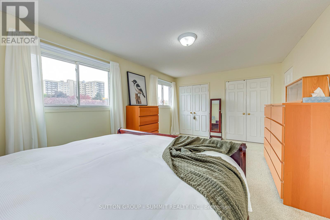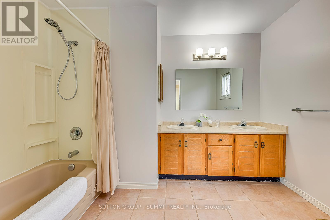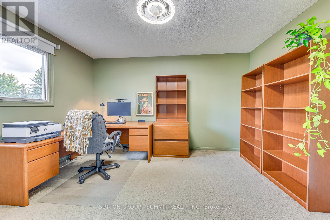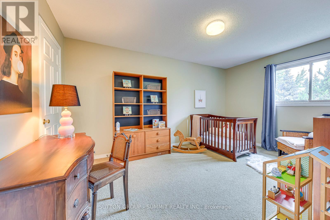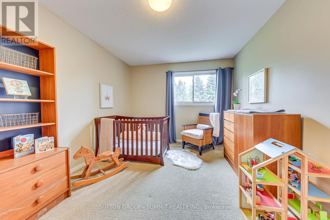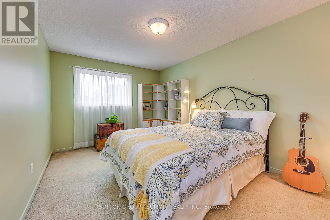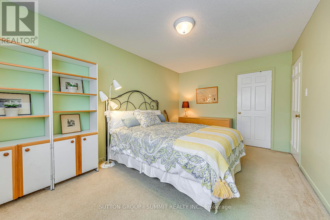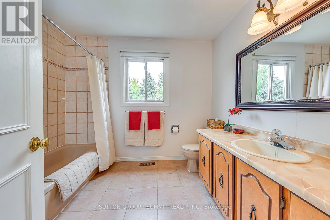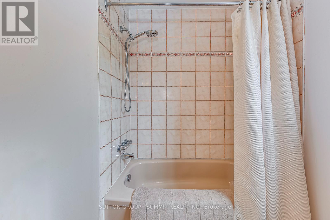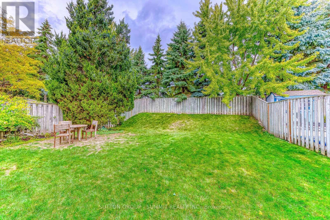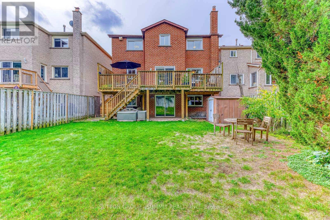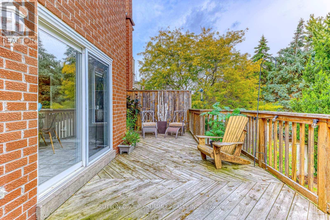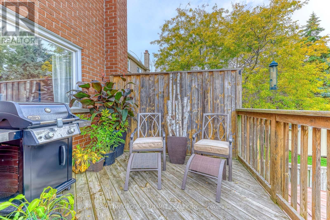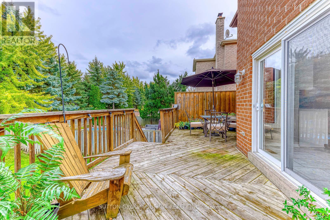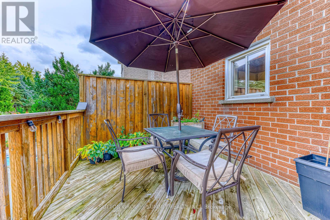6601 Eastridge Road Mississauga, Ontario L5N 4L8
$999,999
Tucked away on a quiet cul-de-sac in a coveted School District, this well maintained 4-Bedroom, 2.5 Bath home offers over 2500 sq. ft. of above grade living plus a 1295 sq. ft. walk-out basement just waiting for Income Development (See attached Proposed Basement apt.). Surrounded by mature trees and lush gardens, the private setting offers a peaceful retreat. Just minutes to GO Train, Community Centre, Lake Aquitaine Trails, Shopping, Schools and Malls. The eat-in-kitchen is up-dated W/Granite countertops and walks out to massive terrace for summer dining and year round Bar B Queing. Formal Dining Room accomodates dinner for 10 no problem, a flexible main floor space serves as formal living room or home office. Main floor laundry with lots of storage. Family room has corner fireplace, pass-thru to Kitchen. Exceptional Privacy from all angles- this is a rare opportunity to own a huge 4 Bedroom. 2517 sq. ft. home in an ideal family friendly location. (id:60365)
Property Details
| MLS® Number | W12477819 |
| Property Type | Single Family |
| Community Name | Meadowvale |
| AmenitiesNearBy | Park, Place Of Worship, Public Transit |
| EquipmentType | Water Heater, Air Conditioner |
| Features | Cul-de-sac |
| ParkingSpaceTotal | 4 |
| RentalEquipmentType | Water Heater, Air Conditioner |
| Structure | Shed |
Building
| BathroomTotal | 3 |
| BedroomsAboveGround | 4 |
| BedroomsTotal | 4 |
| Age | 31 To 50 Years |
| Amenities | Fireplace(s) |
| Appliances | Central Vacuum, Dishwasher, Dryer, Garage Door Opener, Stove, Washer, Window Coverings, Refrigerator |
| BasementFeatures | Separate Entrance, Walk Out |
| BasementType | N/a, N/a |
| ConstructionStyleAttachment | Detached |
| CoolingType | Central Air Conditioning |
| ExteriorFinish | Brick |
| FireplacePresent | Yes |
| FlooringType | Laminate, Carpeted |
| FoundationType | Concrete |
| HalfBathTotal | 1 |
| HeatingFuel | Natural Gas |
| HeatingType | Forced Air |
| StoriesTotal | 2 |
| SizeInterior | 2500 - 3000 Sqft |
| Type | House |
| UtilityWater | Municipal Water |
Parking
| Attached Garage | |
| Garage |
Land
| Acreage | No |
| FenceType | Fenced Yard |
| LandAmenities | Park, Place Of Worship, Public Transit |
| Sewer | Sanitary Sewer |
| SizeDepth | 142 Ft ,8 In |
| SizeFrontage | 39 Ft ,4 In |
| SizeIrregular | 39.4 X 142.7 Ft |
| SizeTotalText | 39.4 X 142.7 Ft |
Rooms
| Level | Type | Length | Width | Dimensions |
|---|---|---|---|---|
| Second Level | Bedroom 4 | 4.08 m | 3.29 m | 4.08 m x 3.29 m |
| Second Level | Primary Bedroom | 5.73 m | 3.56 m | 5.73 m x 3.56 m |
| Second Level | Bedroom 2 | 4.72 m | 3.1 m | 4.72 m x 3.1 m |
| Second Level | Bedroom 3 | 4.3 m | 3.1 m | 4.3 m x 3.1 m |
| Ground Level | Foyer | 3.65 m | 3.04 m | 3.65 m x 3.04 m |
| Ground Level | Laundry Room | 2.25 m | 1.82 m | 2.25 m x 1.82 m |
| Ground Level | Living Room | 5.51 m | 3.26 m | 5.51 m x 3.26 m |
| Ground Level | Dining Room | 4.14 m | 3.2 m | 4.14 m x 3.2 m |
| Ground Level | Family Room | 5.76 m | 3.16 m | 5.76 m x 3.16 m |
| Ground Level | Kitchen | 3.29 m | 2.83 m | 3.29 m x 2.83 m |
| Ground Level | Eating Area | 3.62 m | 2.77 m | 3.62 m x 2.77 m |
https://www.realtor.ca/real-estate/29023820/6601-eastridge-road-mississauga-meadowvale-meadowvale
John Defreitas
Salesperson
33 Pearl Street #100
Mississauga, Ontario L5M 1X1
Gail W Stephenson
Salesperson
33 Pearl Street #100
Mississauga, Ontario L5M 1X1

