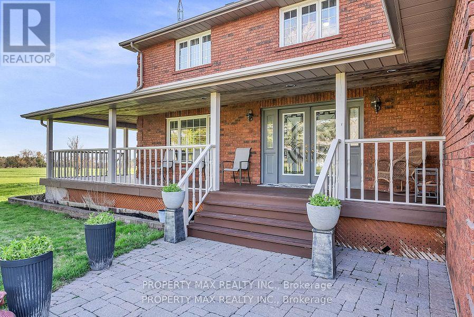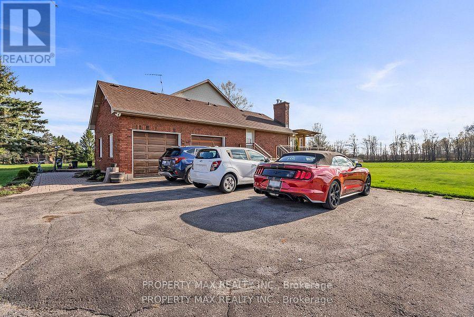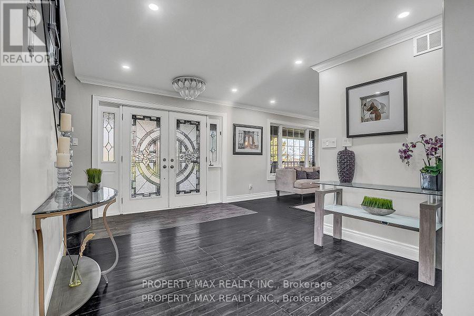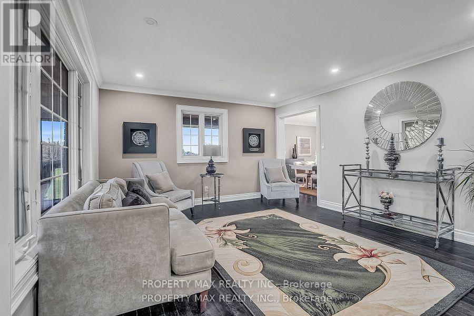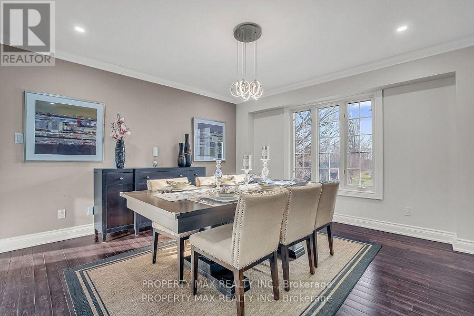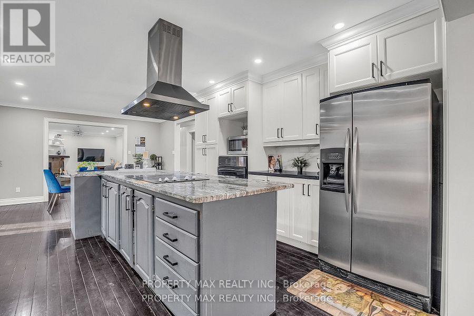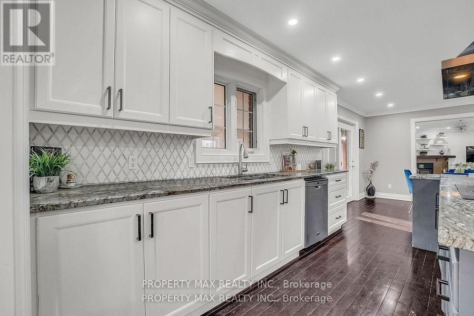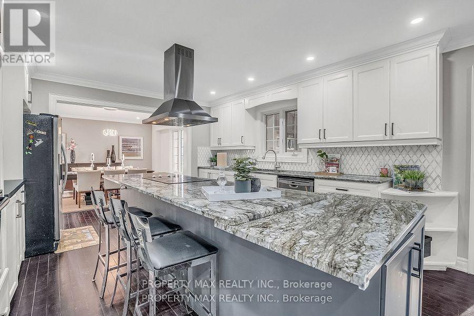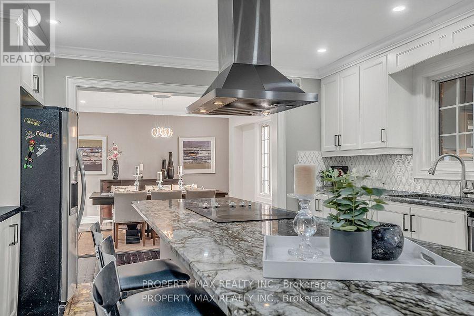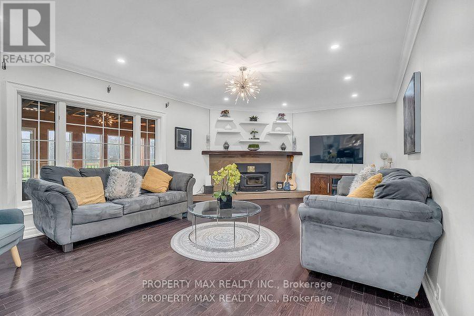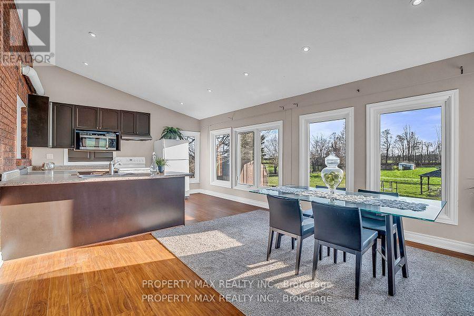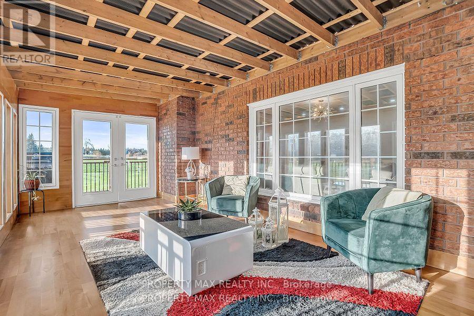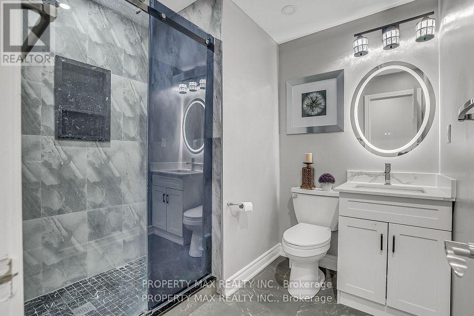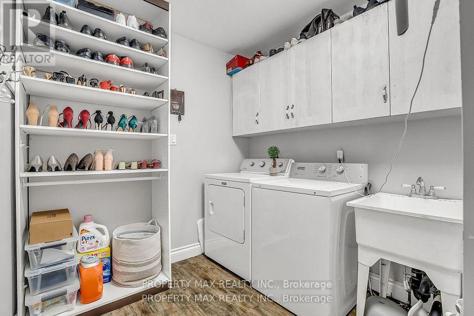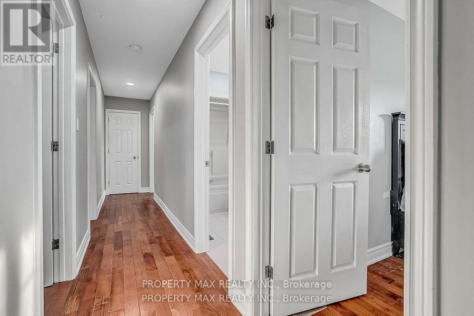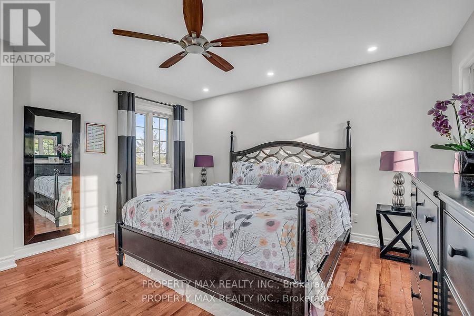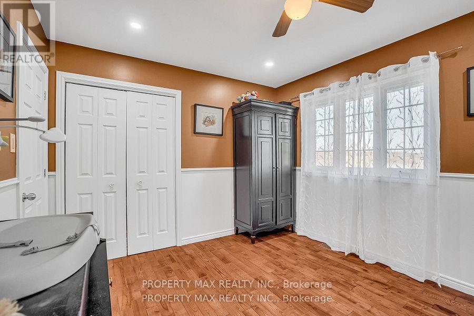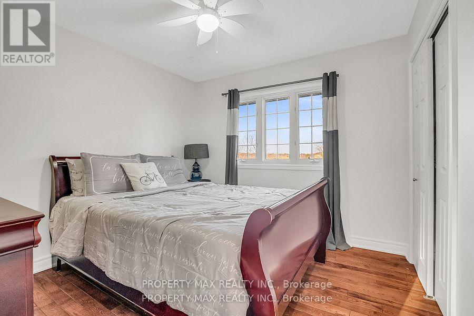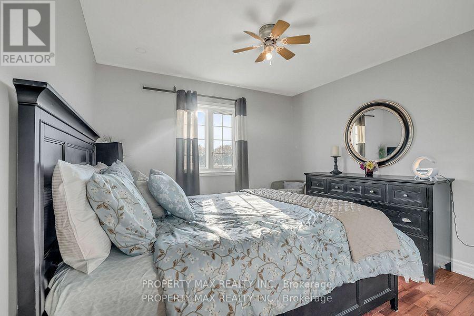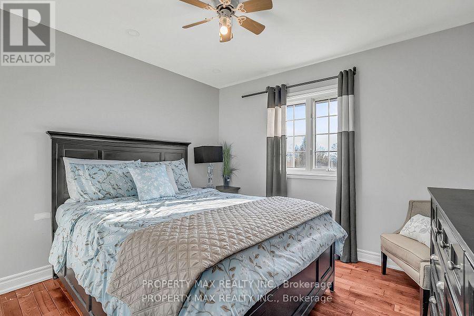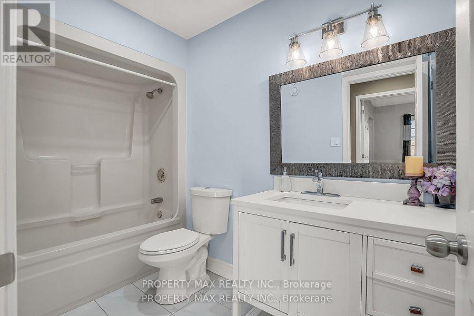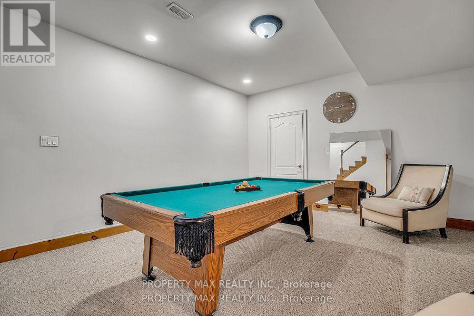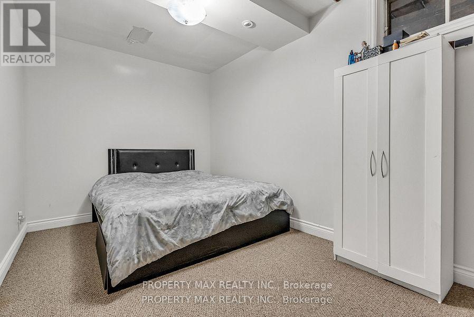6600-88 Best Road Clarington, Ontario L0B 1M0
$2,599,000
Nestled on a vast and private 48-acre parcel at 6600 & 6680 Best Road in the desirable Municipality of Clarington, this exceptional property presents a rare multi-generational opportunity just minutes from the convenience of Highways 407 and 115. The estate boasts two magnificent homes, each over 3,200 square feet. They are strategically positioned approximately 870 feet apart from each other, ensuring remarkable privacy with their own dedicated driveways. The residence at 6680 Best Road is particularly move-in ready, featuring an updated kitchen, renovated baths, and a newly finished basement illuminated by plenty of potlights. For the equestrian enthusiast, the farm is a true paradise, complete with a substantial 30x100 barn featuring 14 spacious 10x10 stalls, hay storage, and full hydro and water services. The land is expertly configured with multiple large paddocks and even includes a private 1/2 mile racetrack for training and enjoyment. Combining incredible sunset views with complete seclusion, this is an extremely unique offering, blending modern comfort, the tranquility of country living, and unparalleled amenities. (id:60365)
Property Details
| MLS® Number | E12561158 |
| Property Type | Single Family |
| Community Name | Rural Clarington |
| Features | Wooded Area, Irregular Lot Size, Partially Cleared, Open Space, Flat Site |
| ParkingSpaceTotal | 20 |
| PoolType | Inground Pool |
| Structure | Barn, Paddocks/corralls, Outbuilding |
Building
| BathroomTotal | 6 |
| BedroomsAboveGround | 4 |
| BedroomsBelowGround | 5 |
| BedroomsTotal | 9 |
| Amenities | Fireplace(s) |
| Appliances | Dryer, Stove, Washer, Window Coverings, Refrigerator |
| BasementDevelopment | Finished |
| BasementType | N/a (finished) |
| ConstructionStyleAttachment | Detached |
| CoolingType | Central Air Conditioning |
| ExteriorFinish | Brick |
| FireplacePresent | Yes |
| FireplaceTotal | 3 |
| FlooringType | Hardwood, Carpeted, Ceramic |
| FoundationType | Concrete |
| HalfBathTotal | 2 |
| HeatingFuel | Propane |
| HeatingType | Forced Air |
| StoriesTotal | 2 |
| SizeInterior | 3500 - 5000 Sqft |
| Type | House |
Parking
| Attached Garage | |
| Garage |
Land
| Acreage | Yes |
| Sewer | Septic System |
| SizeDepth | 1336 Ft ,9 In |
| SizeFrontage | 1274 Ft ,1 In |
| SizeIrregular | 1274.1 X 1336.8 Ft |
| SizeTotalText | 1274.1 X 1336.8 Ft|25 - 50 Acres |
| ZoningDescription | Agriculture |
Rooms
| Level | Type | Length | Width | Dimensions |
|---|---|---|---|---|
| Second Level | Bedroom 4 | 3.16 m | 3.01 m | 3.16 m x 3.01 m |
| Second Level | Primary Bedroom | 4.17 m | 3.96 m | 4.17 m x 3.96 m |
| Second Level | Bedroom 2 | 3.23 m | 2.01 m | 3.23 m x 2.01 m |
| Second Level | Bedroom 3 | 3.16 m | 3.04 m | 3.16 m x 3.04 m |
| Basement | Recreational, Games Room | 6.09 m | 4.87 m | 6.09 m x 4.87 m |
| Main Level | Living Room | 4.17 m | 6.52 m | 4.17 m x 6.52 m |
| Main Level | Dining Room | 4.17 m | 3.96 m | 4.17 m x 3.96 m |
| Main Level | Kitchen | 4.17 m | 7.13 m | 4.17 m x 7.13 m |
| Main Level | Eating Area | 4.17 m | 7.13 m | 4.17 m x 7.13 m |
| Main Level | Family Room | 4.17 m | 6.52 m | 4.17 m x 6.52 m |
| Main Level | Laundry Room | 2.28 m | 3.01 m | 2.28 m x 3.01 m |
| Main Level | Sunroom | 4.05 m | 4 m | 4.05 m x 4 m |
Utilities
| Cable | Available |
| Electricity | Available |
https://www.realtor.ca/real-estate/29120824/6600-88-best-road-clarington-rural-clarington
Mohan Subramaniyam
Broker of Record
6888 14th Avenue East
Markham, Ontario L6B 1A8

