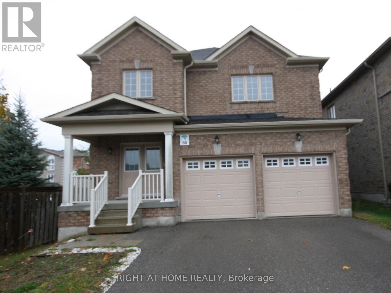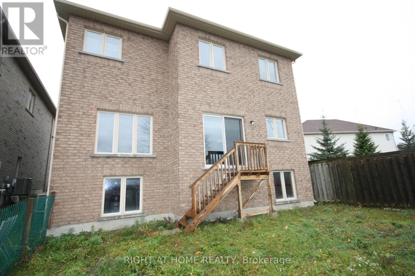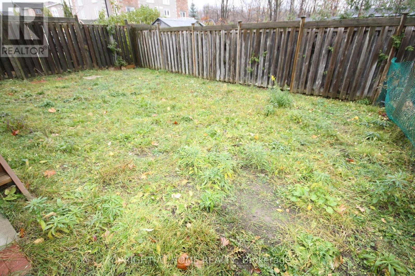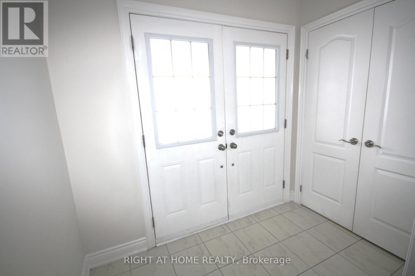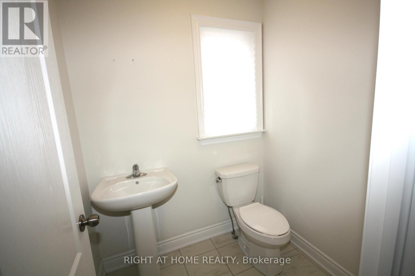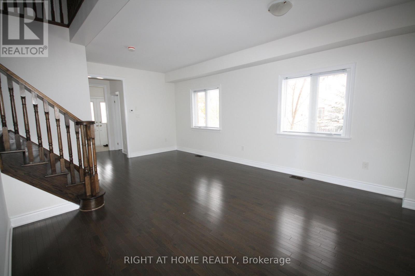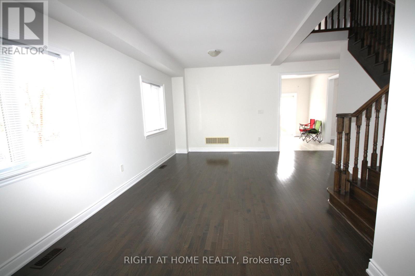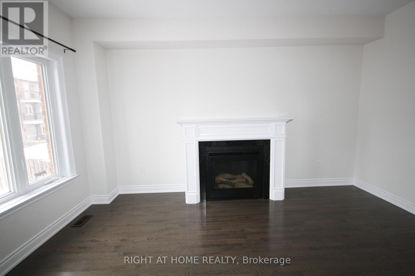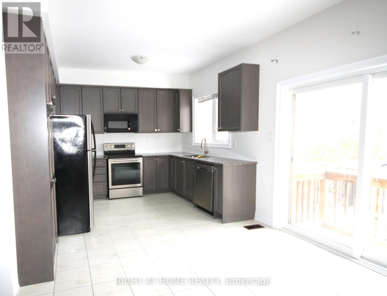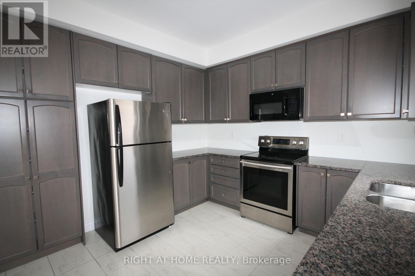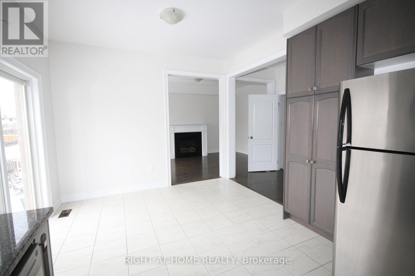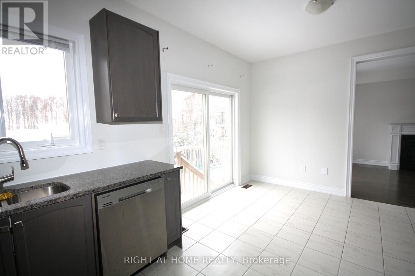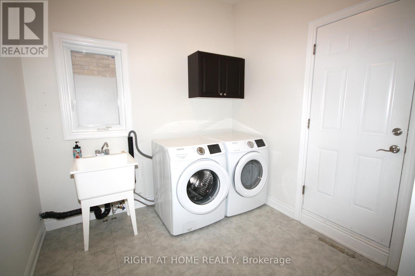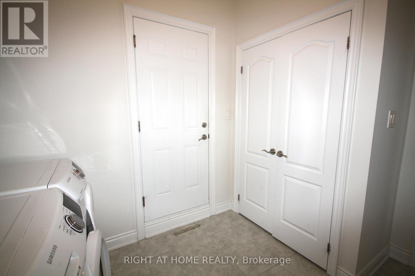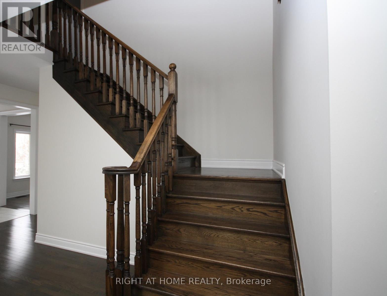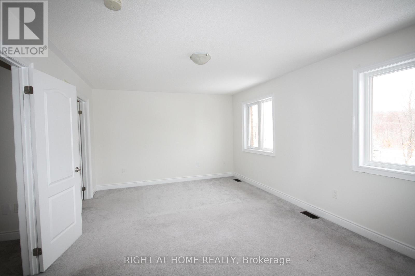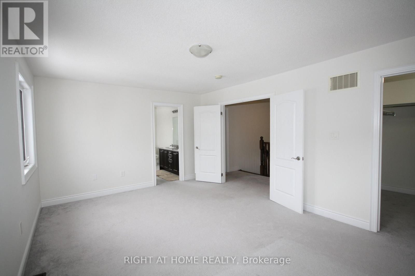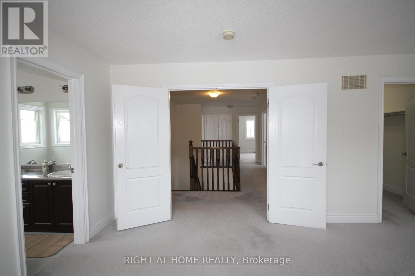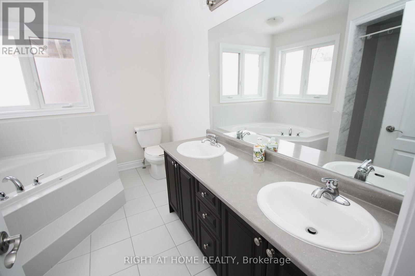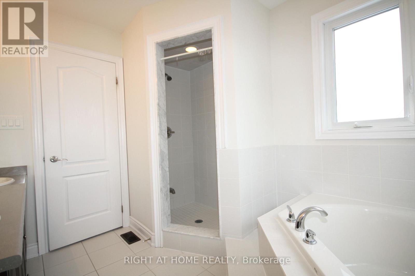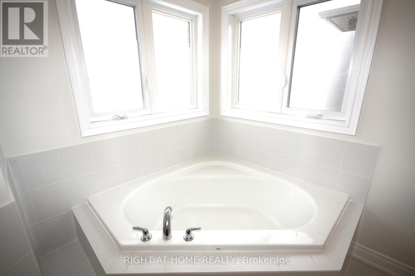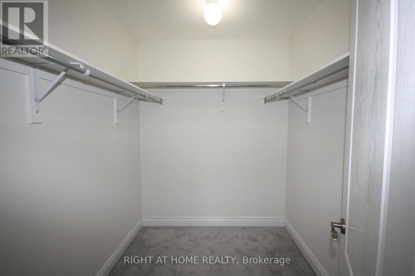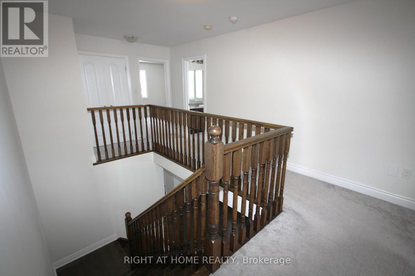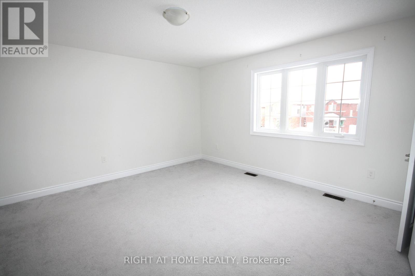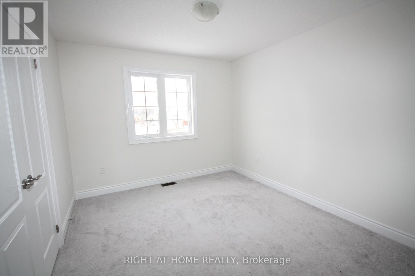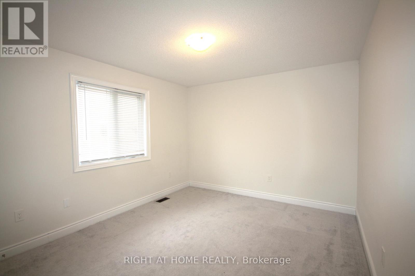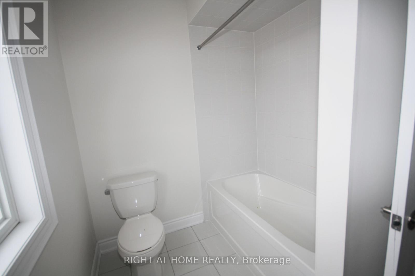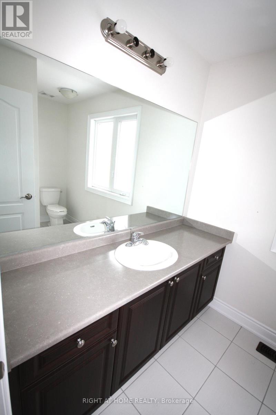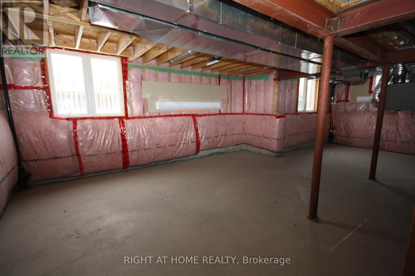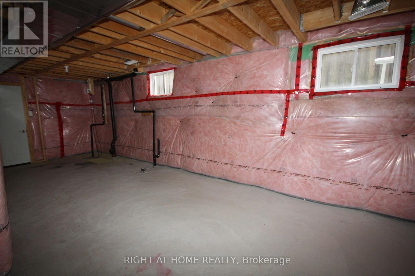66 White Crescent Barrie, Ontario L4N 5Z9
$849,900
Located in Holly with close highway access and shopping. Charming family home offering 4 bedroom, 3 bathrooms total. Offering approximately 2352 sq ft of finished living space. Boasting hardwood floors on main level. Double door entry leads to a lovely living/dining room combo. Large eat-in kitchen with loads of storage, airy feel and walk out to yard. Family room is open to Kitchen. Main floor laundry is generous sized with garage entry and a nice clothes coset. Second floor has Nice sized Primary Bedroom with walk in closet and 5 piece ensuite. The two car garage is level entry to the house. This home offers you a peaceful place to come and enjoy the comforts it has to offer. (id:60365)
Property Details
| MLS® Number | S12537952 |
| Property Type | Single Family |
| Community Name | Holly |
| EquipmentType | Water Heater - Gas, Water Heater |
| Features | Sump Pump |
| ParkingSpaceTotal | 4 |
| RentalEquipmentType | Water Heater - Gas, Water Heater |
| Structure | Porch |
Building
| BathroomTotal | 3 |
| BedroomsAboveGround | 4 |
| BedroomsTotal | 4 |
| Amenities | Fireplace(s) |
| Appliances | Dryer, Stove, Washer, Refrigerator |
| BasementDevelopment | Unfinished |
| BasementType | N/a (unfinished) |
| ConstructionStyleAttachment | Detached |
| CoolingType | Central Air Conditioning, Air Exchanger |
| ExteriorFinish | Brick |
| FireplacePresent | Yes |
| FireplaceTotal | 1 |
| FlooringType | Hardwood, Ceramic |
| FoundationType | Concrete |
| HalfBathTotal | 1 |
| HeatingFuel | Natural Gas |
| HeatingType | Forced Air |
| StoriesTotal | 2 |
| SizeInterior | 2000 - 2500 Sqft |
| Type | House |
| UtilityWater | Municipal Water |
Parking
| Garage |
Land
| Acreage | No |
| Sewer | Sanitary Sewer |
| SizeDepth | 94 Ft ,9 In |
| SizeFrontage | 39 Ft ,4 In |
| SizeIrregular | 39.4 X 94.8 Ft |
| SizeTotalText | 39.4 X 94.8 Ft |
| ZoningDescription | Residential |
Rooms
| Level | Type | Length | Width | Dimensions |
|---|---|---|---|---|
| Second Level | Primary Bedroom | 5.33 m | 3.65 m | 5.33 m x 3.65 m |
| Second Level | Bedroom 2 | 4.2 m | 3.96 m | 4.2 m x 3.96 m |
| Second Level | Bedroom 3 | 3.77 m | 3.05 m | 3.77 m x 3.05 m |
| Second Level | Bedroom 4 | 3.71 m | 3.32 m | 3.71 m x 3.32 m |
| Main Level | Living Room | 3.05 m | 4.11 m | 3.05 m x 4.11 m |
| Main Level | Dining Room | 3.05 m | 4.11 m | 3.05 m x 4.11 m |
| Main Level | Kitchen | 5.39 m | 3.35 m | 5.39 m x 3.35 m |
| Main Level | Family Room | 4.51 m | 3.29 m | 4.51 m x 3.29 m |
| Main Level | Laundry Room | 2.68 m | 2.62 m | 2.68 m x 2.62 m |
Utilities
| Cable | Available |
| Electricity | Installed |
| Sewer | Installed |
https://www.realtor.ca/real-estate/29096001/66-white-crescent-barrie-holly-holly
Barry Pike
Broker
684 Veteran's Dr #1a, 104515 & 106418
Barrie, Ontario L9J 0H6

