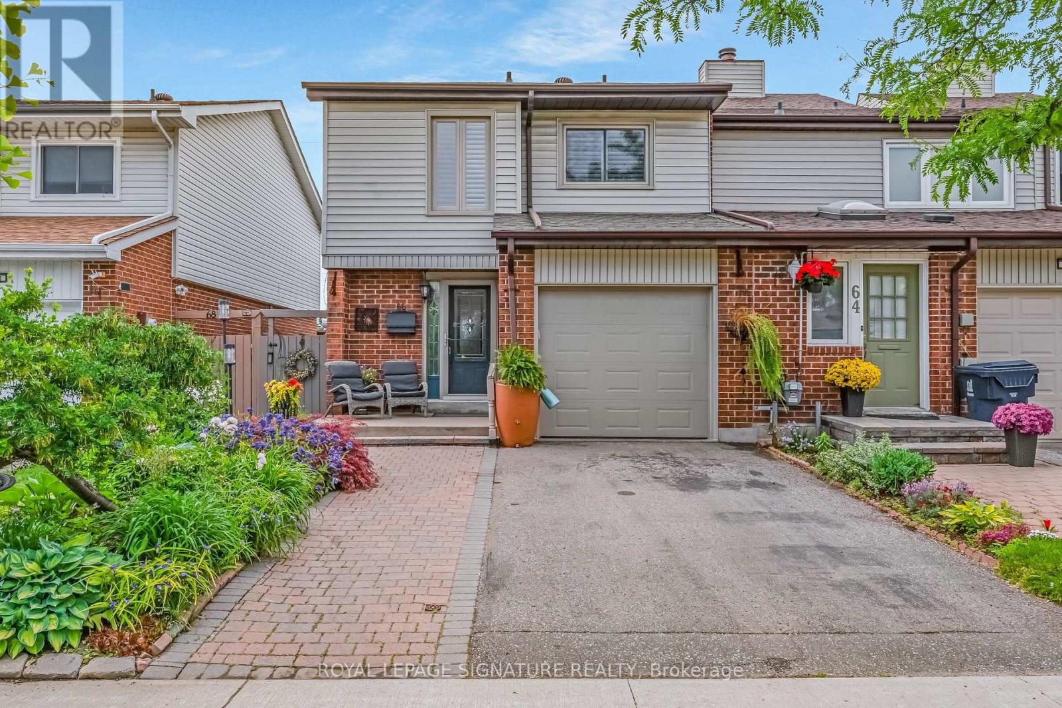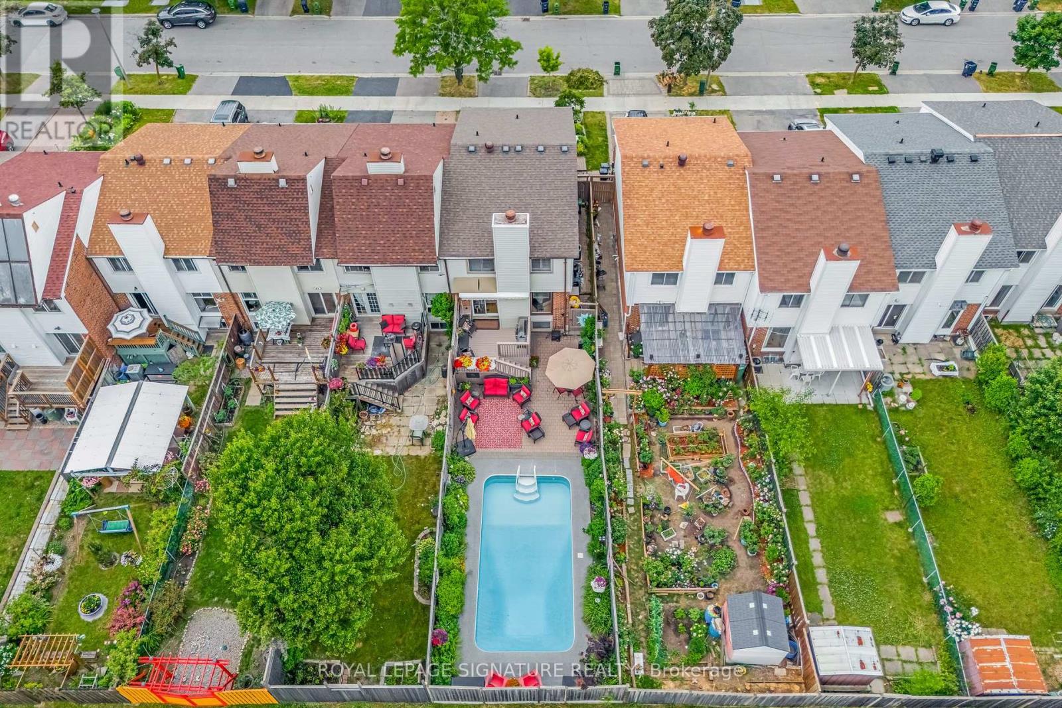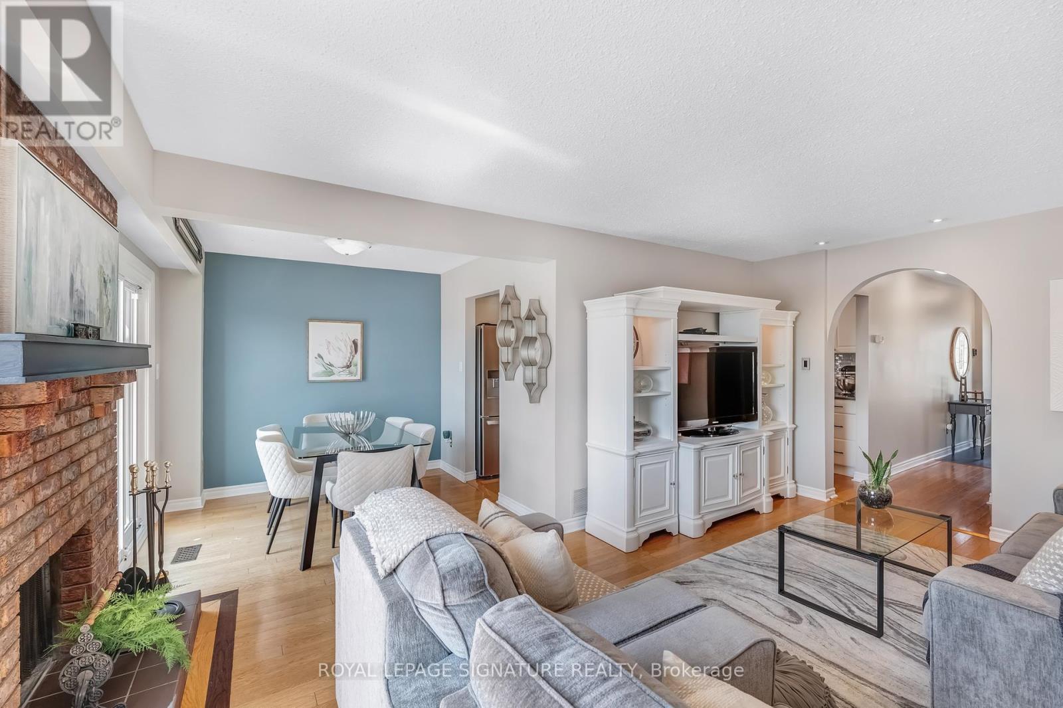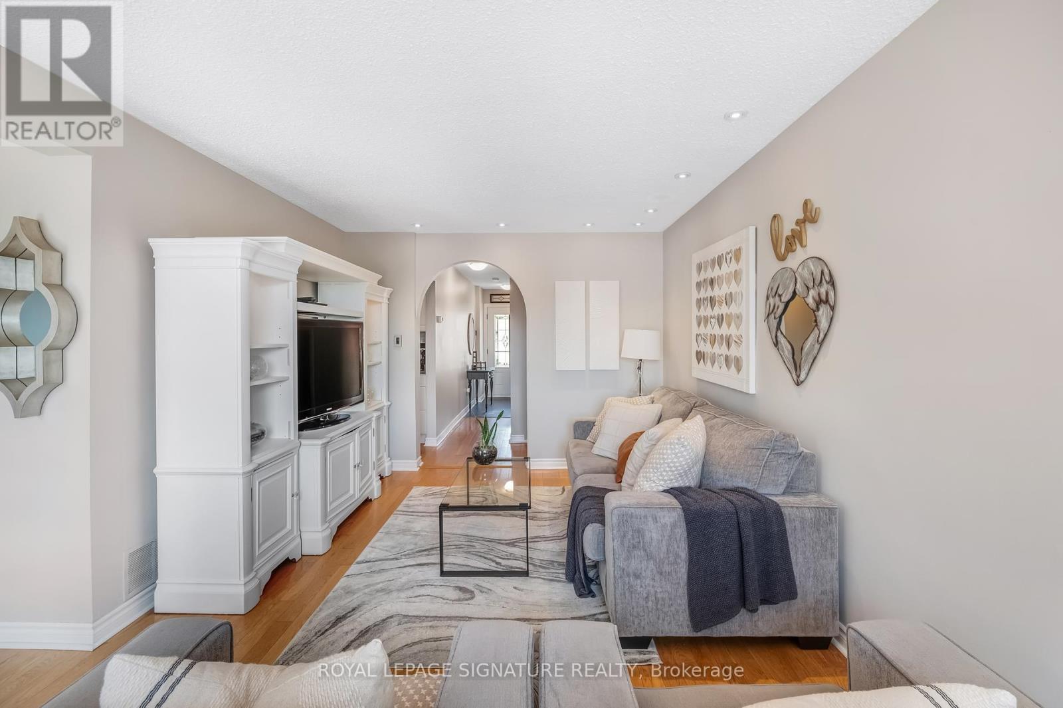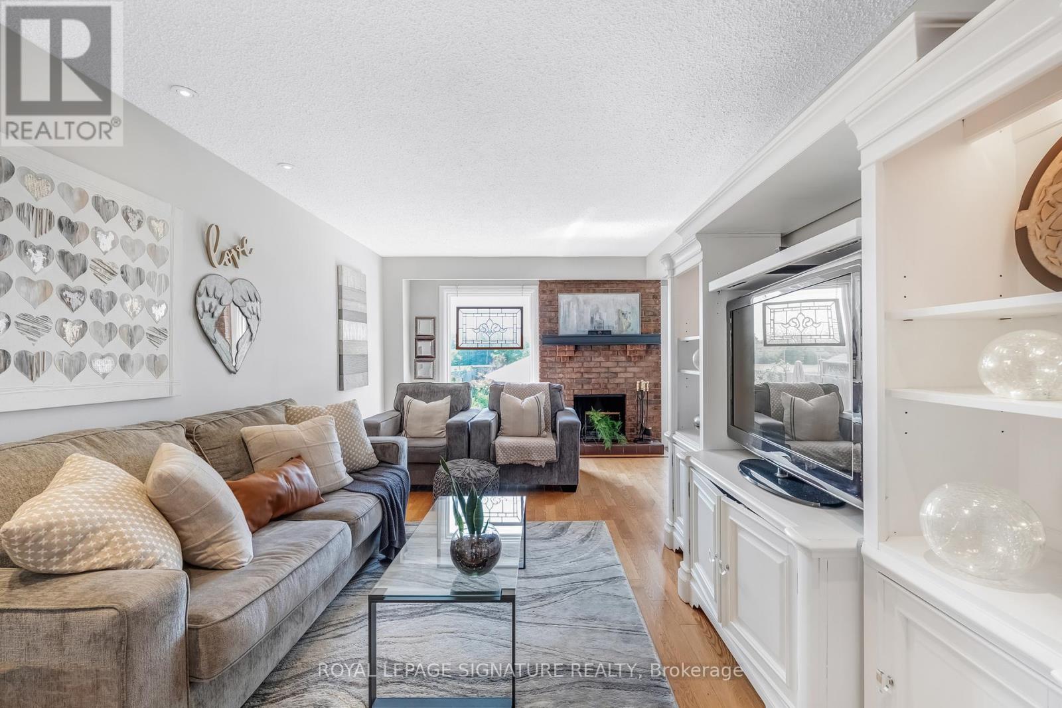66 Springhouse Square Toronto, Ontario M1W 2X1
$999,800
Summer Fun on Springhouse Square! A rare opportunity to own a stunning four-bedroom, three-bathroom end-unit townhome on this highly coveted, family-friendly street - first offering in years! *** If you love to entertain, this is your dream come true. The sun-drenched, south-facing backyard is an absolute showstopper, featuring a full-sized pool perfect for summer fun, gatherings, and hours of enjoyment with family and friends.***Inside, this immaculately maintained and tastefully updated home impresses with a modern kitchen, stylishly renovated bathrooms, and upgraded flooring throughout. The flexible four-bedroom layout easily adapts to your lifestyle - whether you need extra space for a home office, guests, or growing family.*** Located in a highly sought-after school district, including Sir Samuel B. Steele Junior P.S., Sir Ernest Macmillan Senior P.S., and Dr. Norman Bethune Collegiate, this home is perfect for families looking to settle into a vibrant community with top-notch education options.*** Enjoy peace of mind on a quiet, child-friendly street with wonderful neighbours and a strong sense of community. Just unpack, settle in, and let the good times roll - your poolside paradise awaits! (id:60365)
Open House
This property has open houses!
2:00 pm
Ends at:4:00 pm
2:00 pm
Ends at:4:00 pm
Property Details
| MLS® Number | E12263737 |
| Property Type | Single Family |
| Community Name | Steeles |
| AmenitiesNearBy | Hospital, Park, Public Transit, Schools |
| CommunityFeatures | Community Centre |
| ParkingSpaceTotal | 2 |
| PoolType | Inground Pool |
| Structure | Deck |
Building
| BathroomTotal | 3 |
| BedroomsAboveGround | 4 |
| BedroomsTotal | 4 |
| Amenities | Fireplace(s) |
| BasementDevelopment | Finished |
| BasementType | N/a (finished) |
| ConstructionStyleAttachment | Attached |
| CoolingType | Central Air Conditioning |
| ExteriorFinish | Brick, Vinyl Siding |
| FireplacePresent | Yes |
| FlooringType | Hardwood, Vinyl |
| FoundationType | Block |
| HalfBathTotal | 1 |
| HeatingFuel | Natural Gas |
| HeatingType | Forced Air |
| StoriesTotal | 2 |
| SizeInterior | 1100 - 1500 Sqft |
| Type | Row / Townhouse |
| UtilityWater | Municipal Water |
Parking
| Attached Garage | |
| Garage |
Land
| Acreage | No |
| FenceType | Fenced Yard |
| LandAmenities | Hospital, Park, Public Transit, Schools |
| Sewer | Sanitary Sewer |
| SizeDepth | 130 Ft |
| SizeFrontage | 25 Ft |
| SizeIrregular | 25 X 130 Ft |
| SizeTotalText | 25 X 130 Ft |
Rooms
| Level | Type | Length | Width | Dimensions |
|---|---|---|---|---|
| Second Level | Primary Bedroom | 4.7 m | 3.02 m | 4.7 m x 3.02 m |
| Second Level | Bedroom 2 | 3.35 m | 2.72 m | 3.35 m x 2.72 m |
| Second Level | Bedroom 3 | 3.28 m | 3.02 m | 3.28 m x 3.02 m |
| Second Level | Bedroom 4 | 4.01 m | 2.72 m | 4.01 m x 2.72 m |
| Lower Level | Recreational, Games Room | 5.61 m | 3.63 m | 5.61 m x 3.63 m |
| Main Level | Living Room | 5.44 m | 3.28 m | 5.44 m x 3.28 m |
| Main Level | Dining Room | 2.72 m | 2.44 m | 2.72 m x 2.44 m |
| Main Level | Kitchen | 4.22 m | 3.05 m | 4.22 m x 3.05 m |
https://www.realtor.ca/real-estate/28561101/66-springhouse-square-toronto-steeles-steeles
Katie Mills
Salesperson
8 Sampson Mews Suite 201 The Shops At Don Mills
Toronto, Ontario M3C 0H5
Sue Mills
Salesperson
8 Sampson Mews Suite 201 The Shops At Don Mills
Toronto, Ontario M3C 0H5

