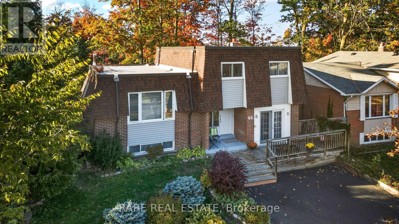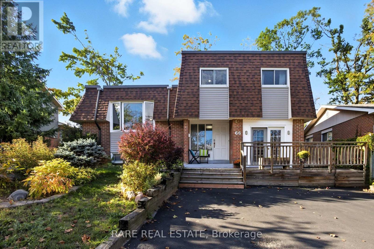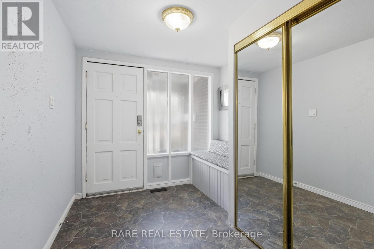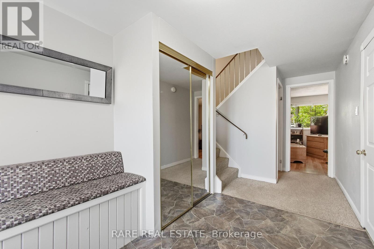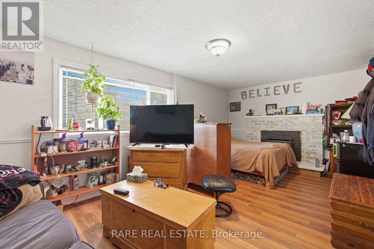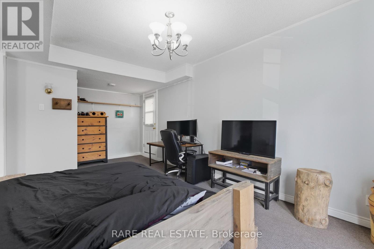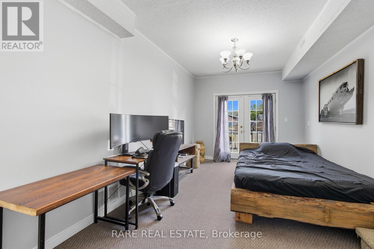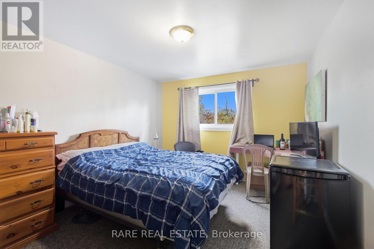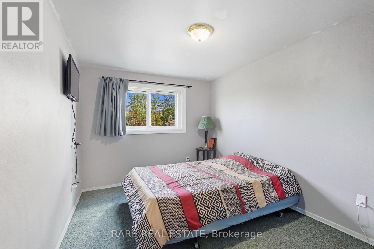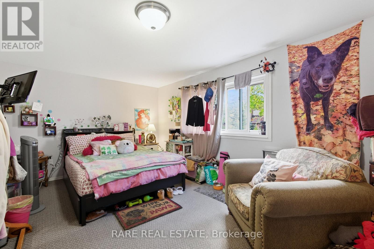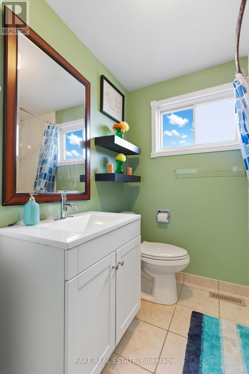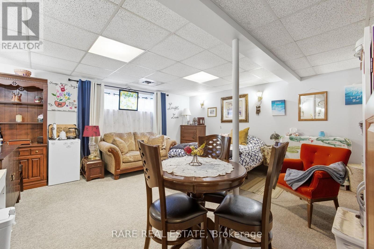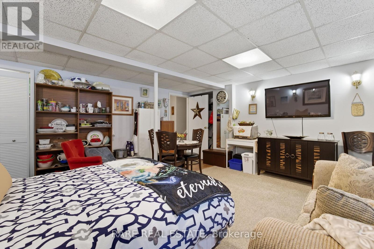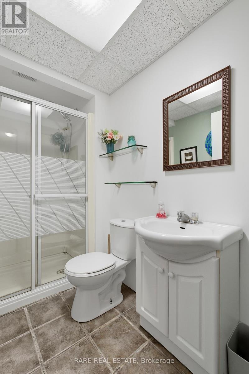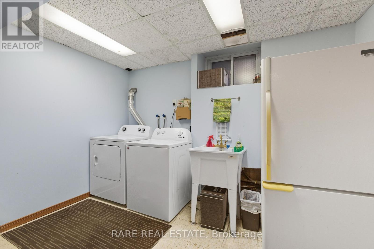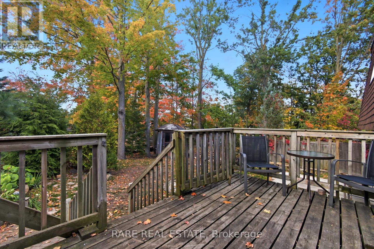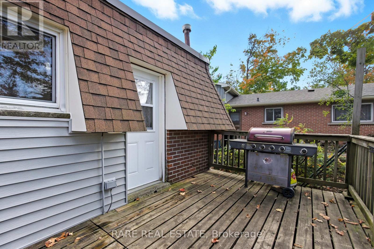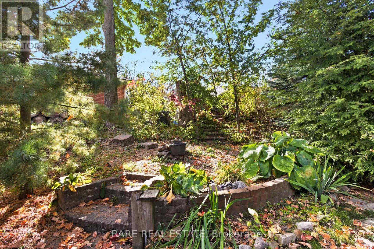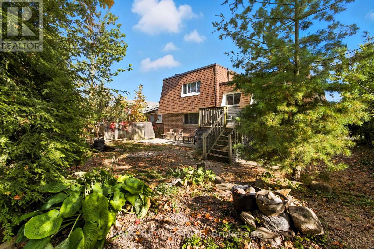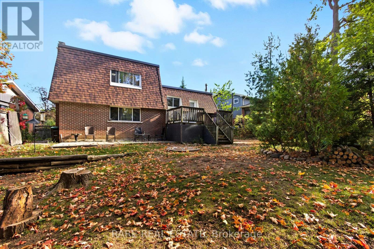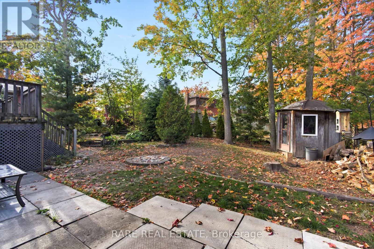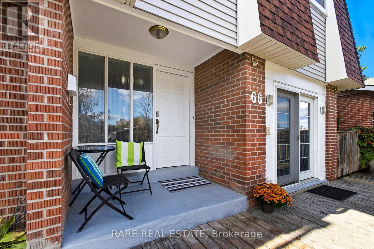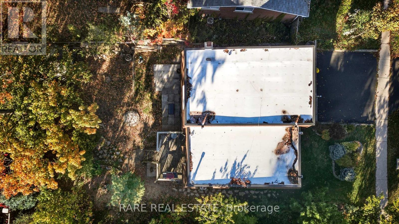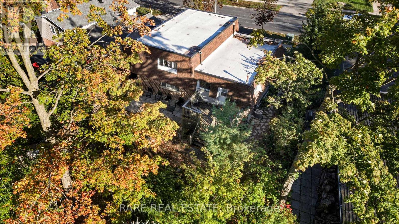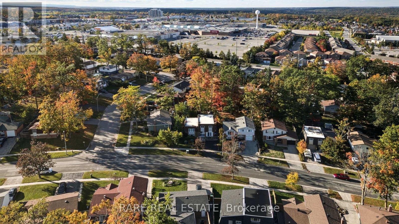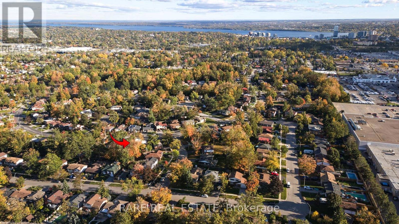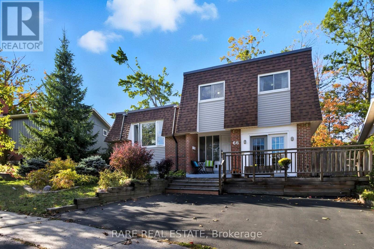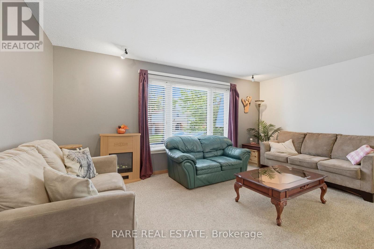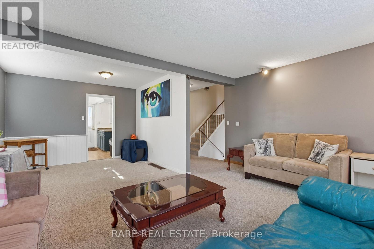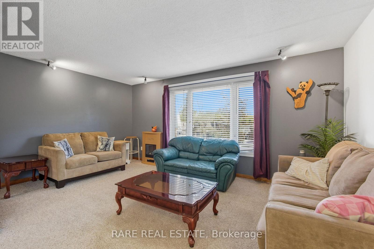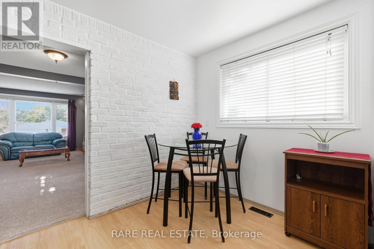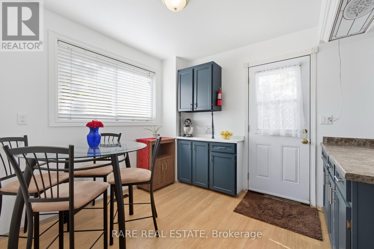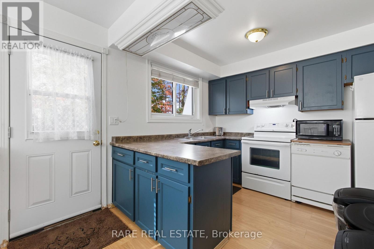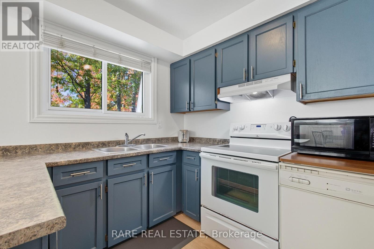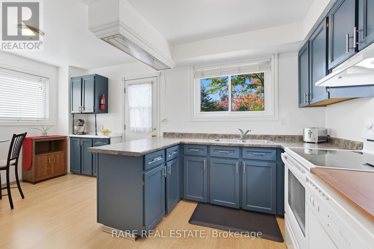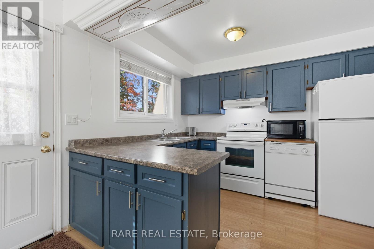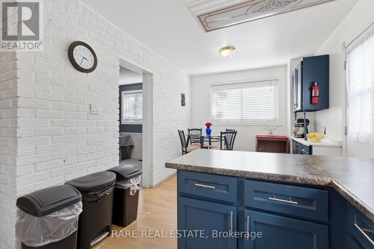6 Bedroom
2 Bathroom
1500 - 2000 sqft
Fireplace
Central Air Conditioning
Forced Air
$685,000
Situated in one of Barrie's most convenient and family-oriented neighbourhoods, this upgraded 6-bedroom, 2-bathroom home offers both space and flexibility for a variety of lifestyles. Originally a 3-bedroom home, the garage has been professionally converted into an additional bedroom, creating even more functional living space. The driveway has been freshly repaved, and the home is in move-in ready condition.Inside, youll find a bright eat-in kitchen with ample storage, a welcoming family room highlighted by a wood-burning fireplace, and efficient gas heat with central air for year-round comfort. The layout provides excellent separation of space, ideal for larger families, multi-generational living, or those who want a mix of private bedrooms and shared gathering areas.The location is a standout: steps to Georgian Mall for everyday shopping, East Bayfield Community Centre with pools, fitness, and recreation programs, and minutes to Georgian College, RVH Hospital, schools, and parks. Easy access to transit and commuter routes makes getting around seamless, while nearby trails and green spaces add to the neighbourhood charm.For investors, this property offers a proven turnkey rental model with strong demand in the area for room-by-room rentals, particularly given its proximity to the college and hospital. With six spacious bedrooms, this home is well positioned as an income-generating property. For families, it presents a rare opportunity to move into a mature, established neighbourhood with all amenities close at hand. Whether you're looking for a comfortable family home or a smart investment opportunity, this property combines space, updates, and an unbeatable location. (id:60365)
Property Details
|
MLS® Number
|
S12458514 |
|
Property Type
|
Single Family |
|
Community Name
|
Alliance |
|
EquipmentType
|
Water Heater |
|
ParkingSpaceTotal
|
2 |
|
RentalEquipmentType
|
Water Heater |
Building
|
BathroomTotal
|
2 |
|
BedroomsAboveGround
|
5 |
|
BedroomsBelowGround
|
1 |
|
BedroomsTotal
|
6 |
|
Appliances
|
Dryer, Hood Fan, Microwave, Stove, Washer, Refrigerator |
|
BasementDevelopment
|
Finished |
|
BasementType
|
N/a (finished) |
|
ConstructionStyleAttachment
|
Detached |
|
ConstructionStyleSplitLevel
|
Sidesplit |
|
CoolingType
|
Central Air Conditioning |
|
ExteriorFinish
|
Brick |
|
FireplacePresent
|
Yes |
|
FoundationType
|
Poured Concrete |
|
HalfBathTotal
|
1 |
|
HeatingFuel
|
Natural Gas |
|
HeatingType
|
Forced Air |
|
SizeInterior
|
1500 - 2000 Sqft |
|
Type
|
House |
|
UtilityWater
|
Municipal Water |
Parking
Land
|
Acreage
|
No |
|
Sewer
|
Sanitary Sewer |
|
SizeDepth
|
115 Ft |
|
SizeFrontage
|
47 Ft |
|
SizeIrregular
|
47 X 115 Ft |
|
SizeTotalText
|
47 X 115 Ft |
Rooms
| Level |
Type |
Length |
Width |
Dimensions |
|
Second Level |
Bathroom |
2.1 m |
2.1 m |
2.1 m x 2.1 m |
|
Second Level |
Primary Bedroom |
5.2 m |
3.4 m |
5.2 m x 3.4 m |
|
Second Level |
Bedroom |
2.7 m |
4.2 m |
2.7 m x 4.2 m |
|
Second Level |
Bedroom |
3.1 m |
4.3 m |
3.1 m x 4.3 m |
|
Basement |
Bathroom |
2.4 m |
1.4 m |
2.4 m x 1.4 m |
|
Basement |
Laundry Room |
3.3 m |
2.7 m |
3.3 m x 2.7 m |
|
Basement |
Recreational, Games Room |
4.9 m |
4.7 m |
4.9 m x 4.7 m |
|
Basement |
Utility Room |
1.7 m |
2.7 m |
1.7 m x 2.7 m |
|
Lower Level |
Family Room |
5.8 m |
3.2 m |
5.8 m x 3.2 m |
|
Lower Level |
Bedroom |
3.1 m |
6.2 m |
3.1 m x 6.2 m |
|
Main Level |
Eating Area |
2.6 m |
2.7 m |
2.6 m x 2.7 m |
|
Main Level |
Dining Room |
3.3 m |
2.7 m |
3.3 m x 2.7 m |
|
Main Level |
Kitchen |
2.5 m |
3.2 m |
2.5 m x 3.2 m |
|
Main Level |
Living Room |
5.1 m |
3.4 m |
5.1 m x 3.4 m |
https://www.realtor.ca/real-estate/28981292/66-springdale-drive-barrie-alliance-alliance

