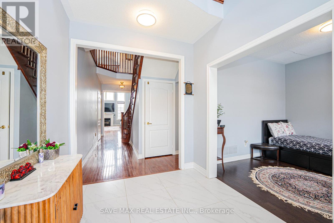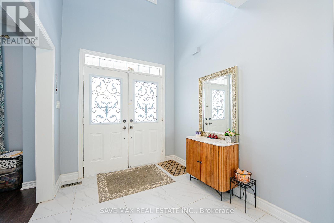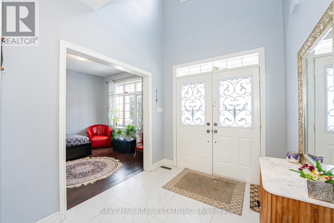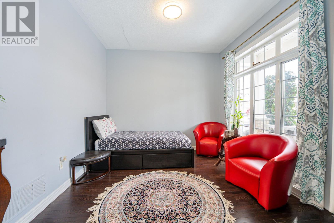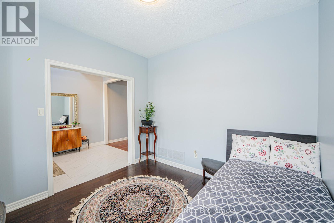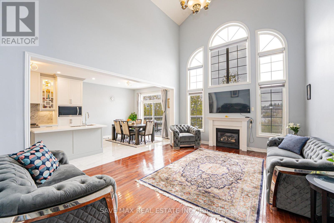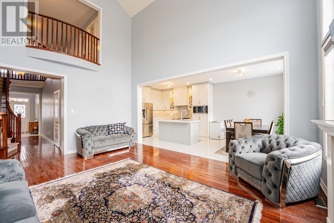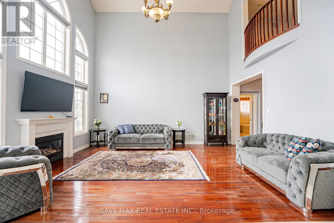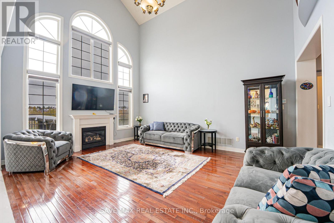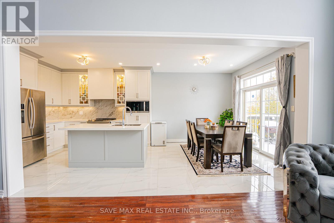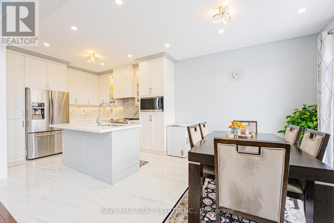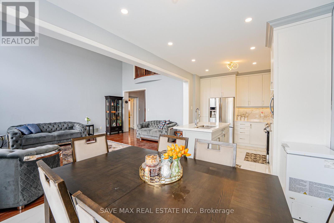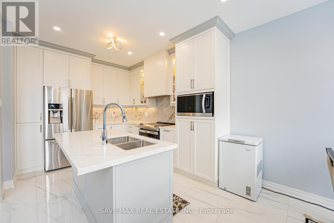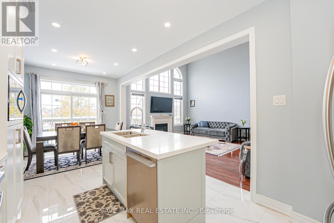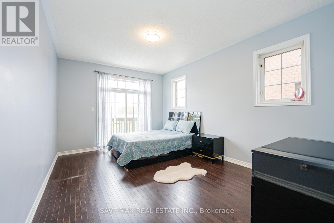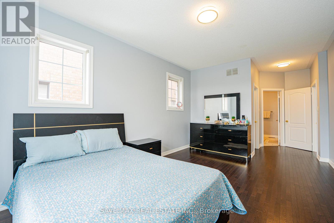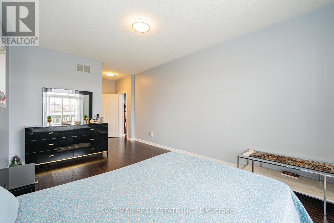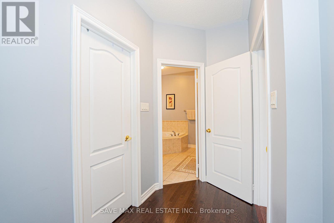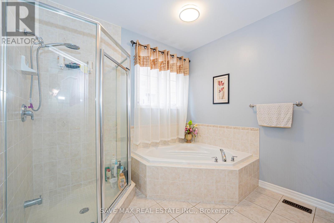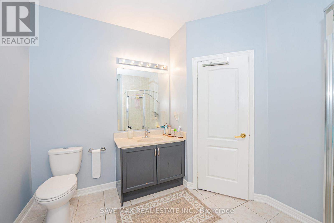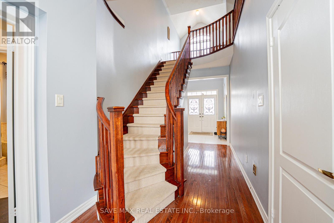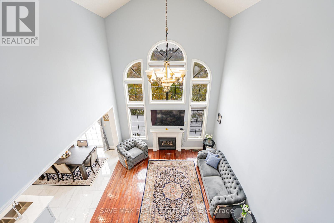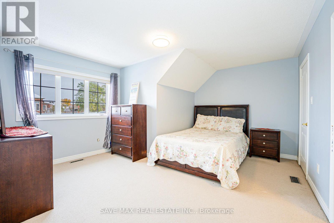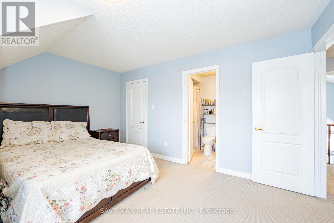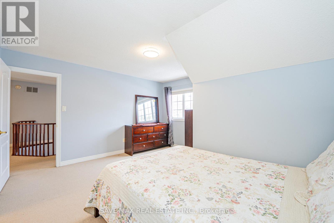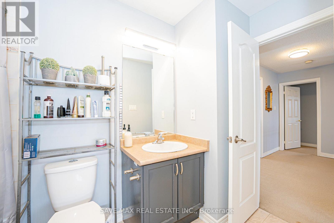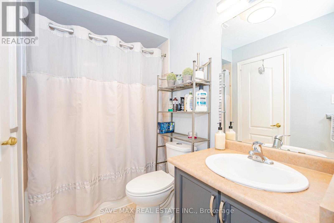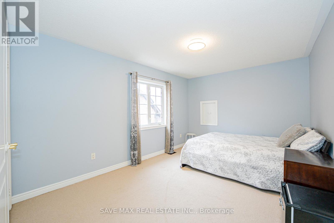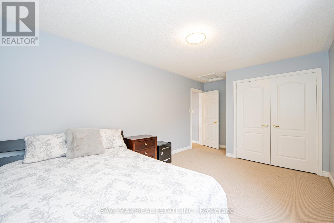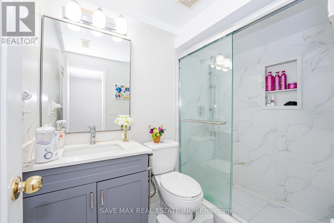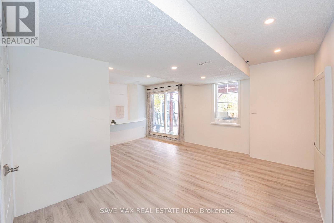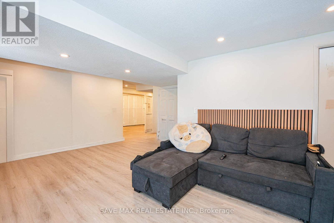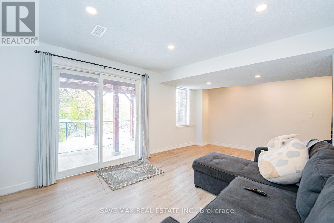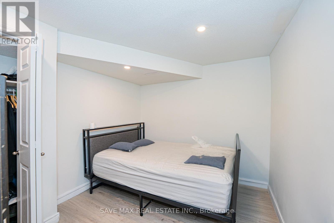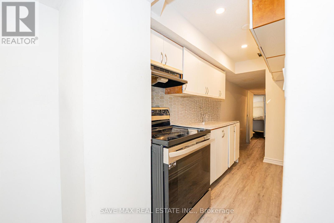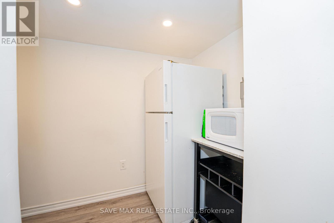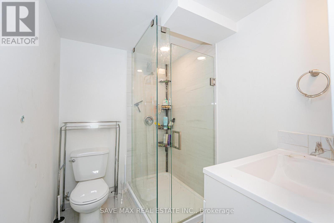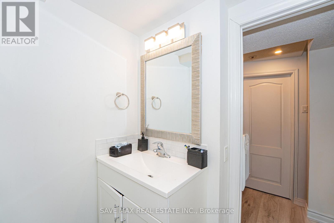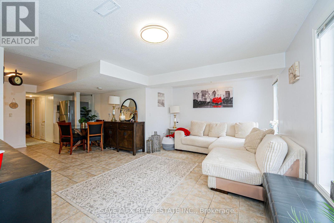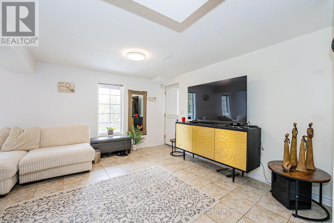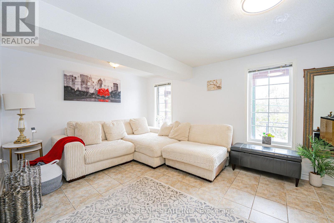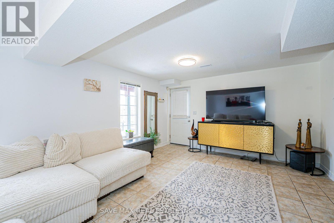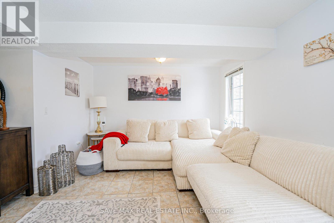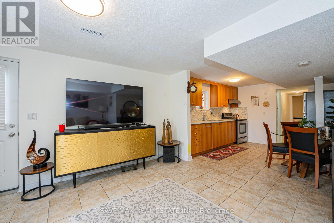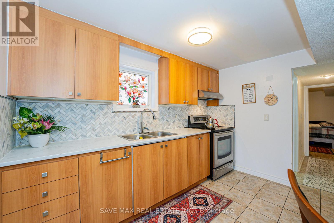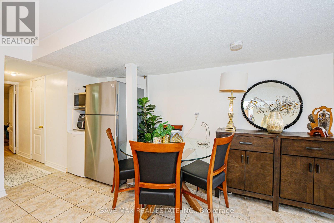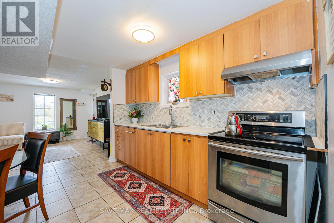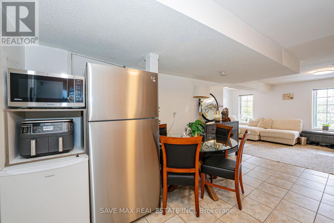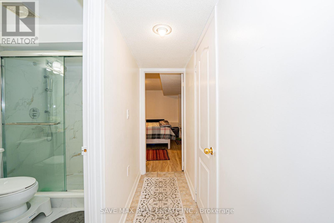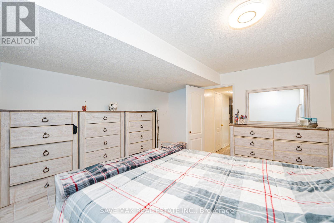66 Southlake Boulevard Brampton, Ontario L6V 4P1
$1,399,999
Backing onto a serene lake, this gem offers breathtaking views from a spacious deck. Featuring4 bedrooms + 2 finished walkout basements (income of $3,600/month), and 5 bathrooms. Enjoy a main-floor master bedroom with 5pc ensuite, walk-in closet & private balcony overlooking the lake. The modern upgraded kitchen with centre island opens to a grand family room with almost20 ft high ceilings and expansive windows filling the space with natural light. 50 ft frontage, double door entry with generous foyer area, double car garage, and parking for up to 6 cars. Ideally located at 410 & Bovaird, just minutes Trinity Commons Mall, schools, parks, and golfclub. A perfect blend of elegance, comfort, and convenience- truly a must-see property!*This property has a potential to add two more bedrooms and a washroom on the second floor. (id:60365)
Property Details
| MLS® Number | W12542836 |
| Property Type | Single Family |
| Community Name | Madoc |
| EquipmentType | Water Heater |
| Features | In-law Suite |
| ParkingSpaceTotal | 4 |
| RentalEquipmentType | Water Heater |
Building
| BathroomTotal | 5 |
| BedroomsAboveGround | 4 |
| BedroomsBelowGround | 2 |
| BedroomsTotal | 6 |
| Appliances | Dishwasher, Dryer, Microwave, Stove, Washer, Refrigerator |
| BasementDevelopment | Finished |
| BasementFeatures | Walk Out, Separate Entrance |
| BasementType | N/a (finished), N/a |
| ConstructionStyleAttachment | Detached |
| CoolingType | Central Air Conditioning |
| ExteriorFinish | Brick |
| FireplacePresent | Yes |
| HalfBathTotal | 1 |
| HeatingFuel | Natural Gas |
| HeatingType | Forced Air |
| StoriesTotal | 2 |
| SizeInterior | 2500 - 3000 Sqft |
| Type | House |
| UtilityWater | Municipal Water |
Parking
| Attached Garage | |
| Garage |
Land
| Acreage | No |
| Sewer | Sanitary Sewer |
| SizeDepth | 86 Ft ,10 In |
| SizeFrontage | 50 Ft ,4 In |
| SizeIrregular | 50.4 X 86.9 Ft |
| SizeTotalText | 50.4 X 86.9 Ft |
Rooms
| Level | Type | Length | Width | Dimensions |
|---|---|---|---|---|
| Second Level | Primary Bedroom | 4.45 m | 2.74 m | 4.45 m x 2.74 m |
| Second Level | Bedroom | 3.2 m | 4.51 m | 3.2 m x 4.51 m |
| Basement | Bedroom | 3.15 m | 3.35 m | 3.15 m x 3.35 m |
| Basement | Bedroom | 3.35 m | 3.15 m | 3.35 m x 3.15 m |
| Main Level | Primary Bedroom | 3.54 m | 4.88 m | 3.54 m x 4.88 m |
| Main Level | Bedroom | 3.35 m | 3.05 m | 3.35 m x 3.05 m |
| Main Level | Family Room | 5.61 m | 4.27 m | 5.61 m x 4.27 m |
| Main Level | Kitchen | 3.05 m | 3.54 m | 3.05 m x 3.54 m |
| Main Level | Eating Area | 3.17 m | 3.23 m | 3.17 m x 3.23 m |
| Main Level | Living Room | 4.27 m | 5.61 m | 4.27 m x 5.61 m |
https://www.realtor.ca/real-estate/29101336/66-southlake-boulevard-brampton-madoc-madoc
Raman Dua
Broker of Record
1550 Enterprise Rd #305
Mississauga, Ontario L4W 4P4
Kavi Sharma
Salesperson
1550 Enterprise Rd #305
Mississauga, Ontario L4W 4P4

