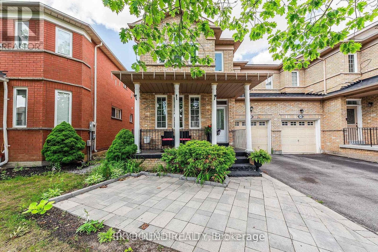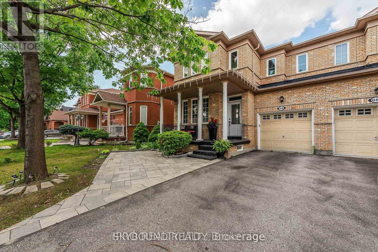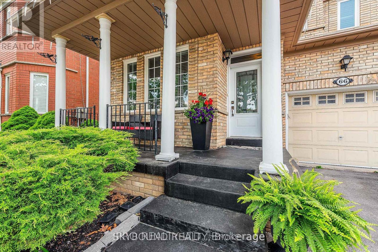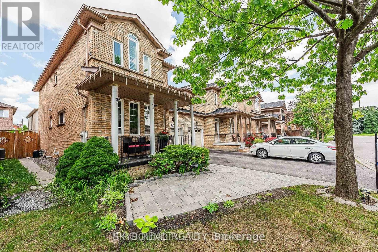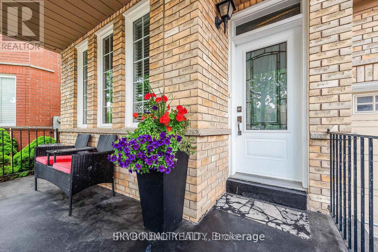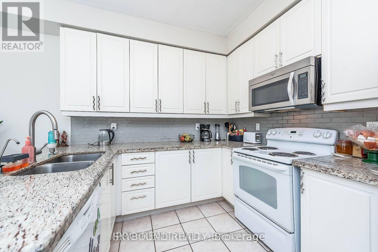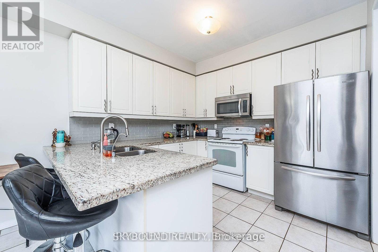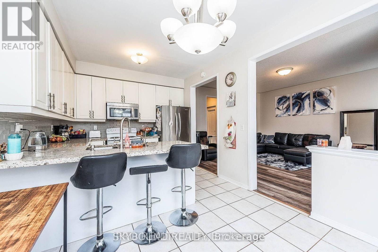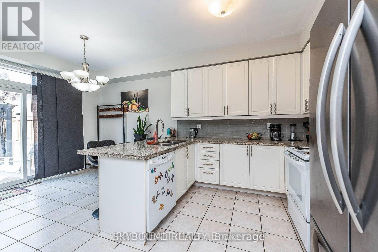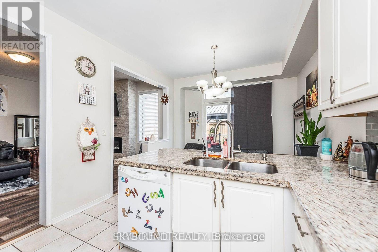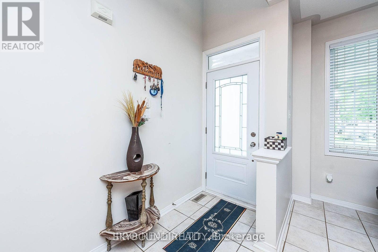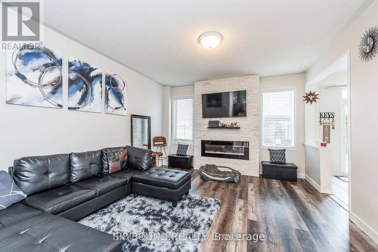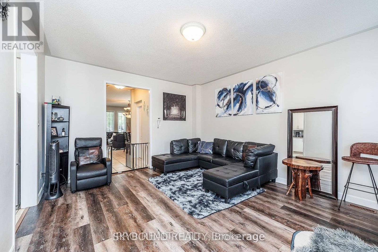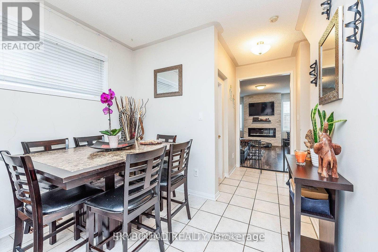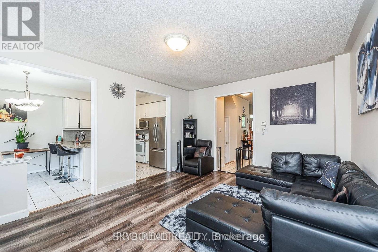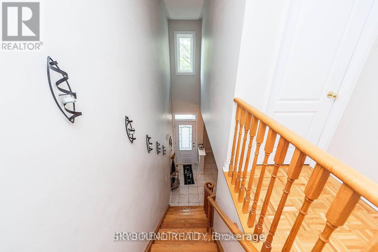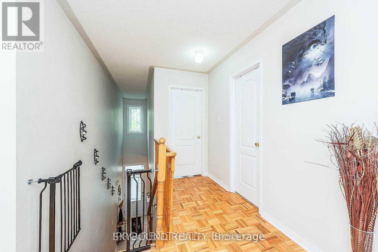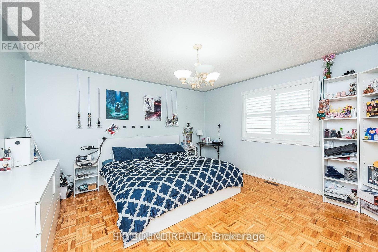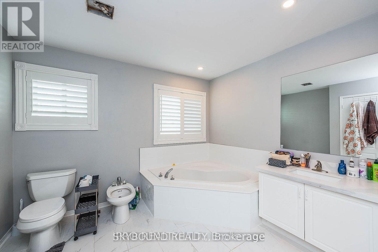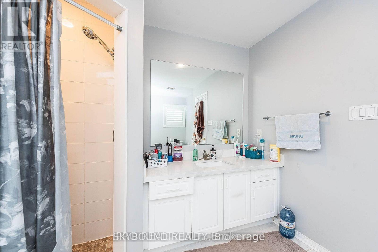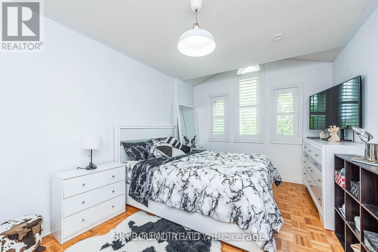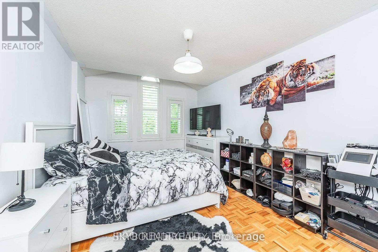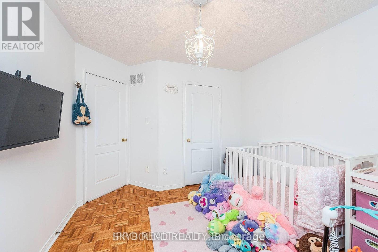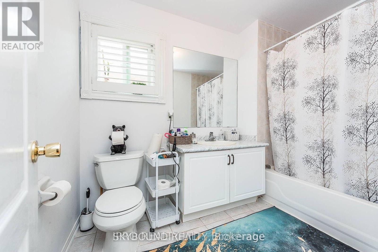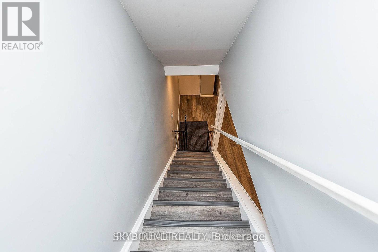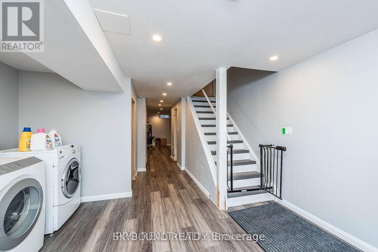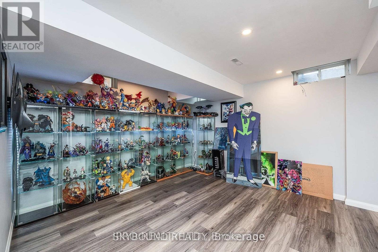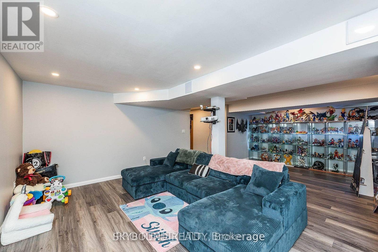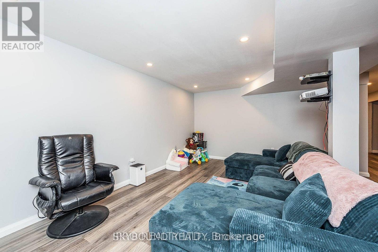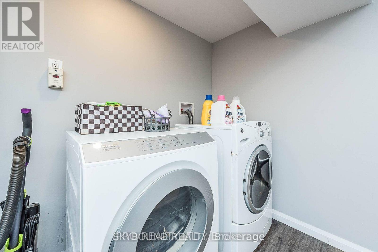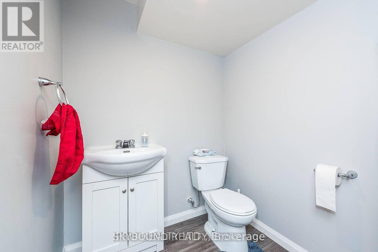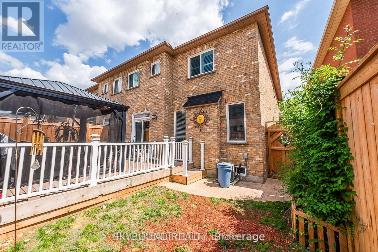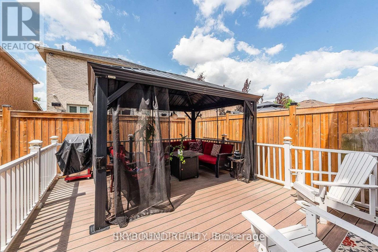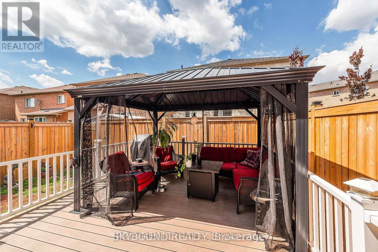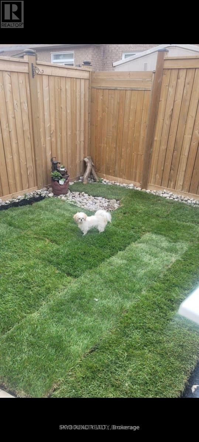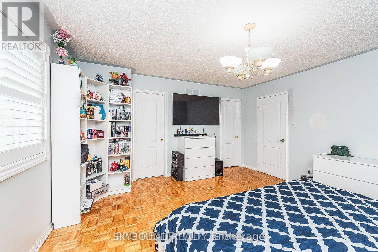66 Skylark Drive Vaughan, Ontario L4H 2C4
$1,149,888
Vellore Village Community. The heart of Woodbridge. Rare find main floor HIGH CEILINGS and a wide lot - 30.35'. 2023 New Deck with Gazebo and Fully Fenced Backyard for privacy and entertaining and interlocking. Basement recently finished with a 2-pc bathroom and a rough in for kitchen. Upgrades like Fireplace wall stone. Master bedroom renovated with a 6-pc bathroom. Prime location with easy access to HWY 400/Shopping/Canada Wonderland/Vaughan Mills and Parks.10 Minutes' drive to The New Mackenzie Health Hospital. Parking for 4 cars and more. It won't last. (id:60365)
Property Details
| MLS® Number | N12379653 |
| Property Type | Single Family |
| Community Name | Vellore Village |
| EquipmentType | Water Heater |
| ParkingSpaceTotal | 4 |
| RentalEquipmentType | Water Heater |
Building
| BathroomTotal | 4 |
| BedroomsAboveGround | 3 |
| BedroomsTotal | 3 |
| Age | 16 To 30 Years |
| Amenities | Fireplace(s) |
| Appliances | Dishwasher, Dryer, Stove, Washer, Refrigerator |
| BasementDevelopment | Finished |
| BasementType | Full (finished) |
| ConstructionStyleAttachment | Semi-detached |
| CoolingType | Central Air Conditioning |
| ExteriorFinish | Brick |
| FireplacePresent | Yes |
| FireplaceTotal | 1 |
| FlooringType | Tile, Laminate, Parquet |
| FoundationType | Block |
| HalfBathTotal | 2 |
| HeatingFuel | Natural Gas |
| HeatingType | Forced Air |
| StoriesTotal | 2 |
| SizeInterior | 1500 - 2000 Sqft |
| Type | House |
| UtilityWater | Municipal Water |
Parking
| Garage |
Land
| Acreage | No |
| Sewer | Sanitary Sewer |
| SizeDepth | 82 Ft |
| SizeFrontage | 30 Ft ,4 In |
| SizeIrregular | 30.4 X 82 Ft |
| SizeTotalText | 30.4 X 82 Ft |
| ZoningDescription | Residential |
Rooms
| Level | Type | Length | Width | Dimensions |
|---|---|---|---|---|
| Second Level | Primary Bedroom | 4.25 m | 4.45 m | 4.25 m x 4.45 m |
| Second Level | Bedroom 2 | 4.25 m | 4.9 m | 4.25 m x 4.9 m |
| Second Level | Bedroom 3 | 4.25 m | 3.1 m | 4.25 m x 3.1 m |
| Basement | Recreational, Games Room | 6 m | 4 m | 6 m x 4 m |
| Main Level | Kitchen | 2.85 m | 3.3 m | 2.85 m x 3.3 m |
| Main Level | Living Room | 3.05 m | 5.9 m | 3.05 m x 5.9 m |
| Main Level | Dining Room | 3.05 m | 19.36 m | 3.05 m x 19.36 m |
| Main Level | Eating Area | 3.2 m | 2.5 m | 3.2 m x 2.5 m |
https://www.realtor.ca/real-estate/28811270/66-skylark-drive-vaughan-vellore-village-vellore-village
Armando De Lima
Salesperson
760 Pape Avenue
Toronto, Ontario M4K 3T2

