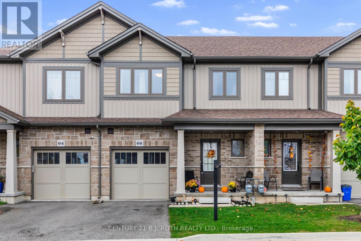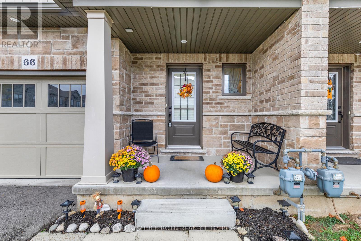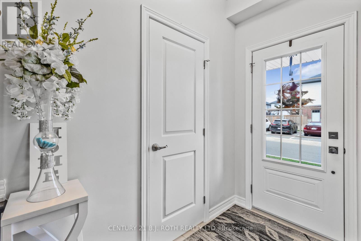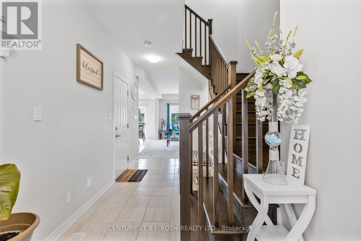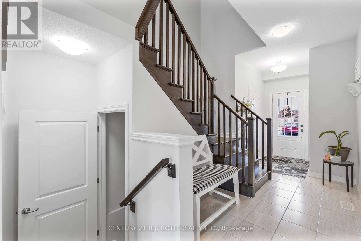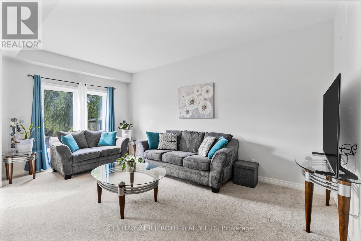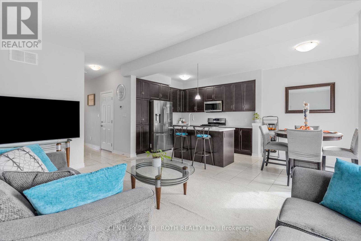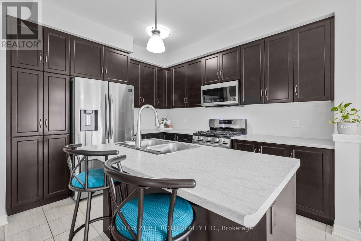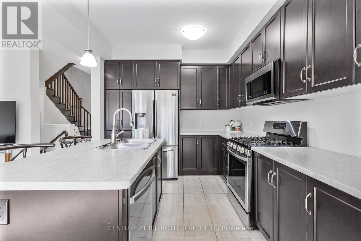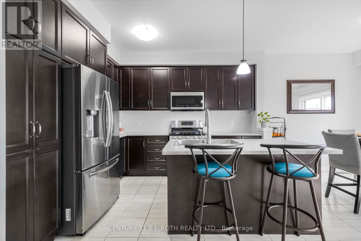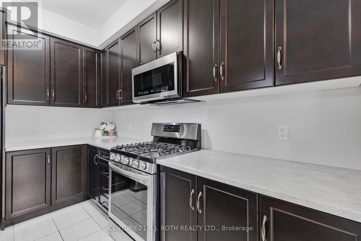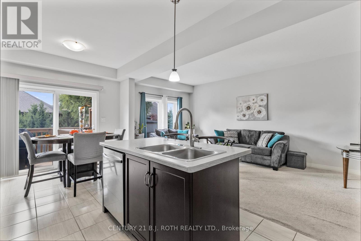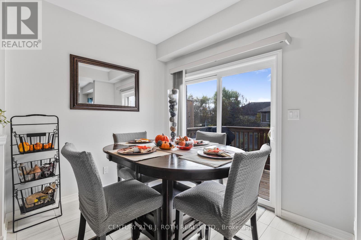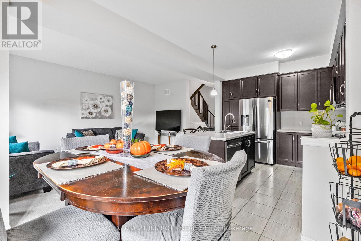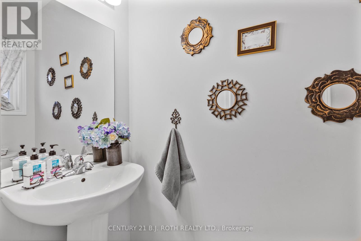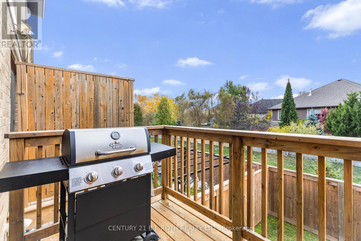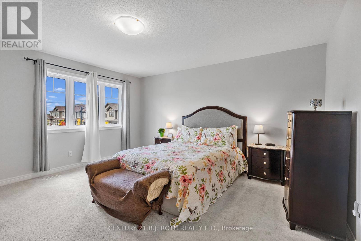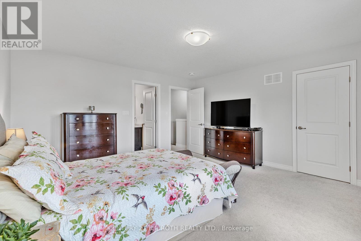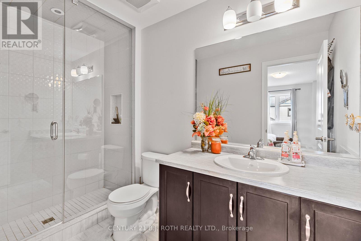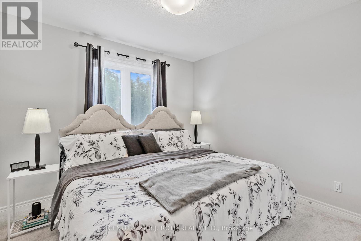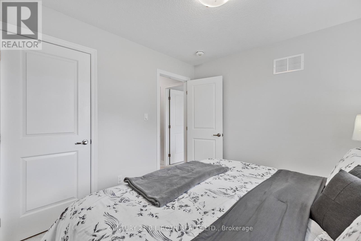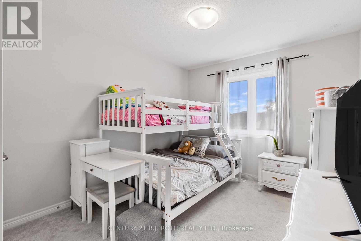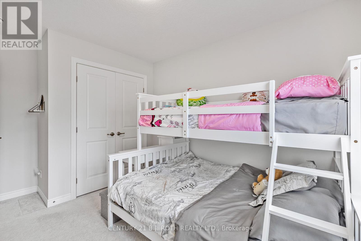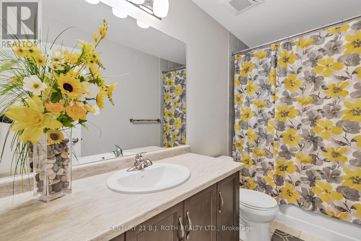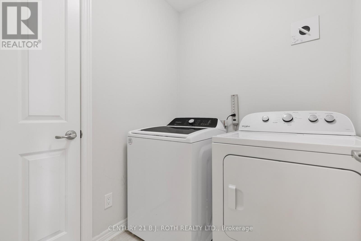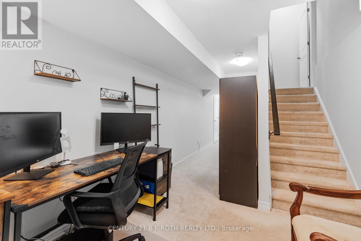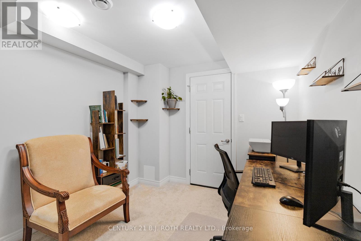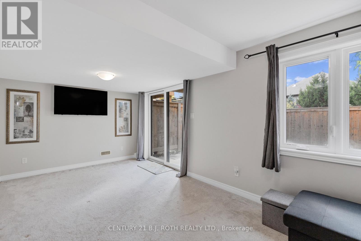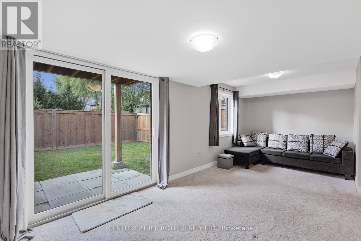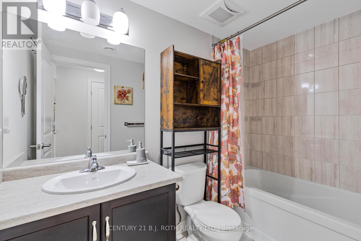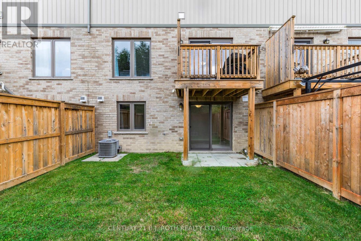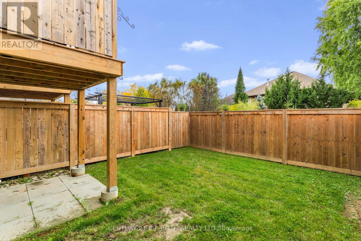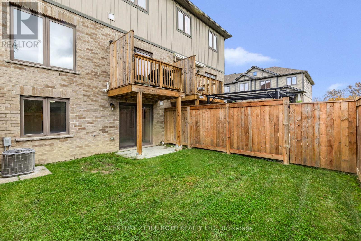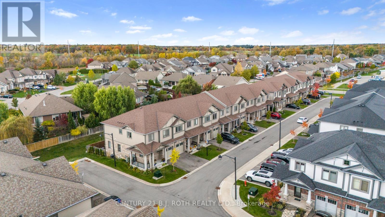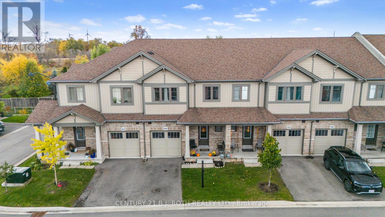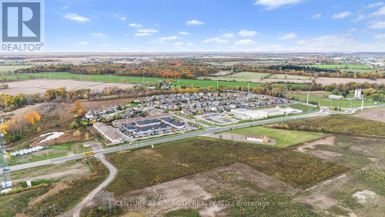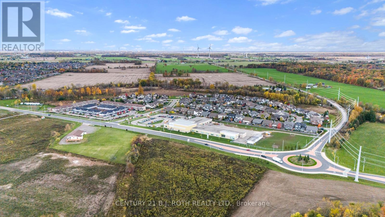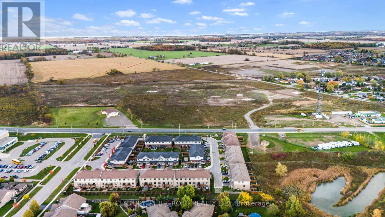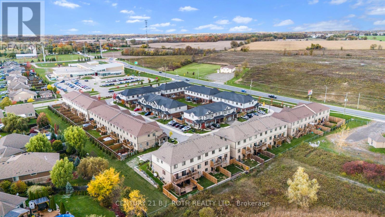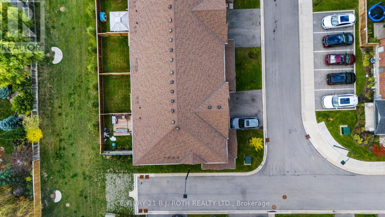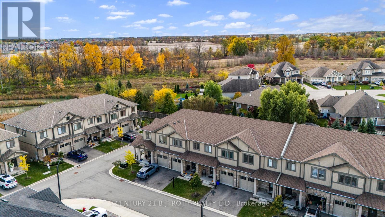66 Severino Circle West Lincoln, Ontario L0R 2A0
$669,900
Beautifully upgraded 3-bedroom, 4-bathroom home in the family-friendly neighbourhood of Stepping Stones, with excellent schools, community centre, walking trails, and parks. This bright and spacious home features 9-foot California knockdown ceilings and a modern kitchen with upgraded full-height cabinets for a clean, polished finish. The kitchen opens to a private balcony - perfect for barbecuing or enjoying the treehouse-like view.The spacious primary suite offers a luxurious escape with a huge dressing room/walk-in closet complete with a window, and a spa-like ensuite with a glass shower. Convenient upstairs laundry adds to the thoughtful layout.The fully finished walkout basement features large windows, a 4-piece bathroom, and offers plenty of space for a media room, play area, or home gym.Enjoy the privacy of the backyard with tranquil views of mature trees. Lawn maintenance with irrigation system and snow removal are taken care of, allowing you more time to relax with friends and family enjoying the many festivals and events this area has to offer! Move-in ready and perfectly located, this home offers the best of community living with comfort and style. (id:60365)
Open House
This property has open houses!
1:00 pm
Ends at:3:00 pm
Property Details
| MLS® Number | X12485096 |
| Property Type | Single Family |
| Community Name | 057 - Smithville |
| EquipmentType | Water Heater |
| Features | Sump Pump |
| ParkingSpaceTotal | 2 |
| RentalEquipmentType | Water Heater |
Building
| BathroomTotal | 4 |
| BedroomsAboveGround | 3 |
| BedroomsTotal | 3 |
| Appliances | Dishwasher, Dryer, Microwave, Stove, Washer, Refrigerator |
| BasementDevelopment | Finished |
| BasementFeatures | Walk Out |
| BasementType | N/a (finished) |
| ConstructionStyleAttachment | Attached |
| CoolingType | Central Air Conditioning, Air Exchanger |
| ExteriorFinish | Brick Facing, Vinyl Siding |
| FoundationType | Poured Concrete |
| HalfBathTotal | 1 |
| HeatingFuel | Natural Gas |
| HeatingType | Forced Air |
| StoriesTotal | 2 |
| SizeInterior | 1100 - 1500 Sqft |
| Type | Row / Townhouse |
| UtilityWater | Municipal Water |
Parking
| Attached Garage | |
| Garage |
Land
| Acreage | No |
| Sewer | Sanitary Sewer |
| SizeDepth | 25.93 M |
| SizeFrontage | 6.48 M |
| SizeIrregular | 6.5 X 25.9 M |
| SizeTotalText | 6.5 X 25.9 M |
Rooms
| Level | Type | Length | Width | Dimensions |
|---|---|---|---|---|
| Second Level | Primary Bedroom | 14.17 m | 15.25 m | 14.17 m x 15.25 m |
| Second Level | Bathroom | 10.25 m | 5.5 m | 10.25 m x 5.5 m |
| Second Level | Bedroom 2 | 10.25 m | 12.75 m | 10.25 m x 12.75 m |
| Second Level | Bedroom 3 | 10 m | 9.33 m | 10 m x 9.33 m |
| Second Level | Bathroom | 10.25 m | 5 m | 10.25 m x 5 m |
| Second Level | Laundry Room | 6.17 m | 5.17 m | 6.17 m x 5.17 m |
| Basement | Recreational, Games Room | 19.58 m | 9.33 m | 19.58 m x 9.33 m |
| Basement | Bathroom | 5.25 m | 8.5 m | 5.25 m x 8.5 m |
| Main Level | Kitchen | 10.08 m | 11.42 m | 10.08 m x 11.42 m |
| Main Level | Eating Area | 9.33 m | 8.33 m | 9.33 m x 8.33 m |
| Main Level | Great Room | 10.25 m | 17.42 m | 10.25 m x 17.42 m |
Christa Ball
Salesperson
355 Bayfield Street, Unit 5, 106299 & 100088
Barrie, Ontario L4M 3C3

